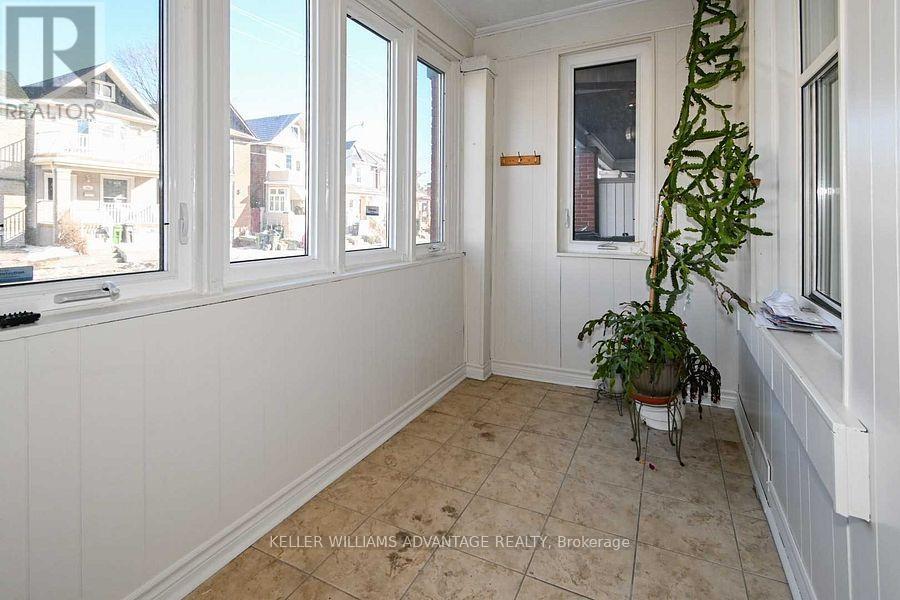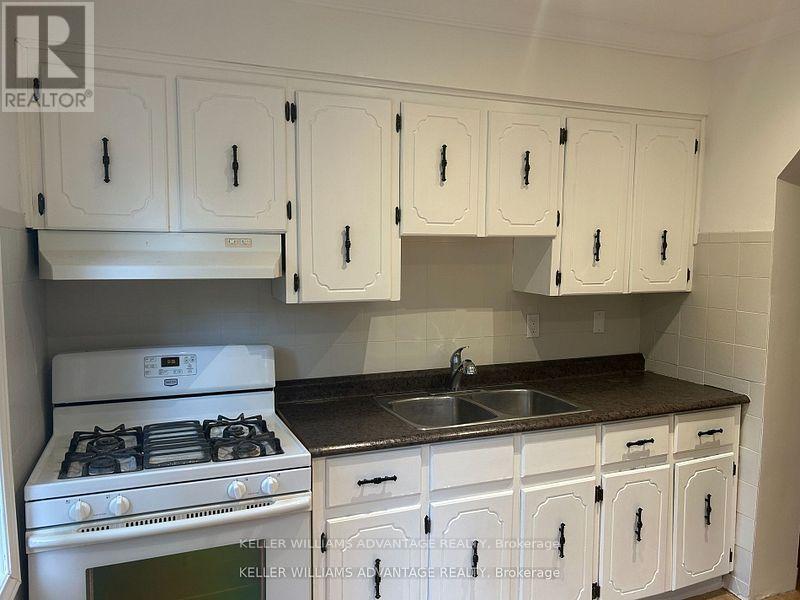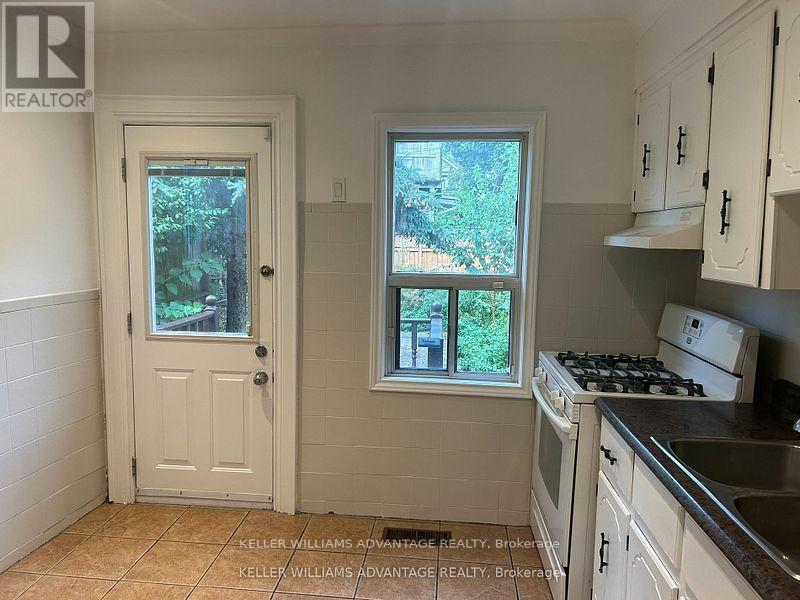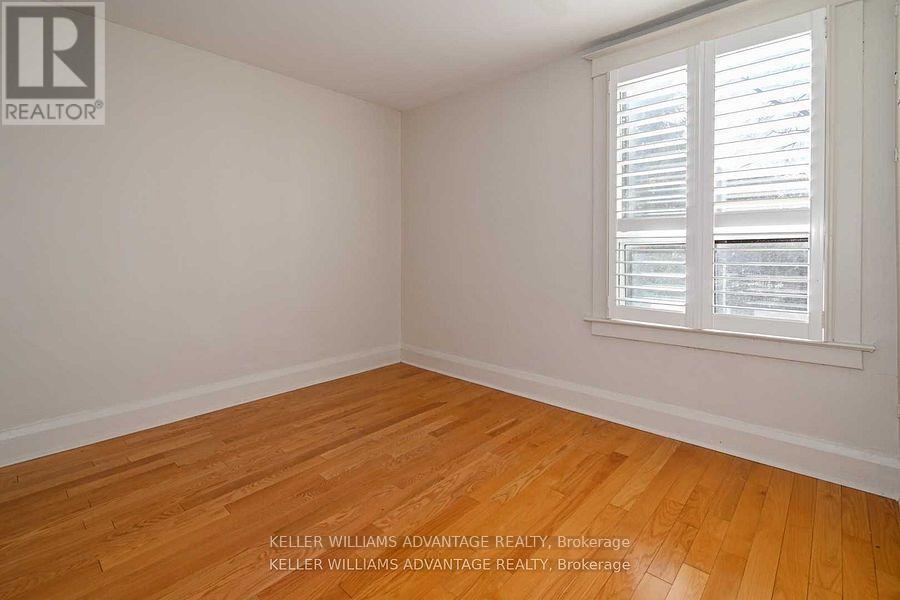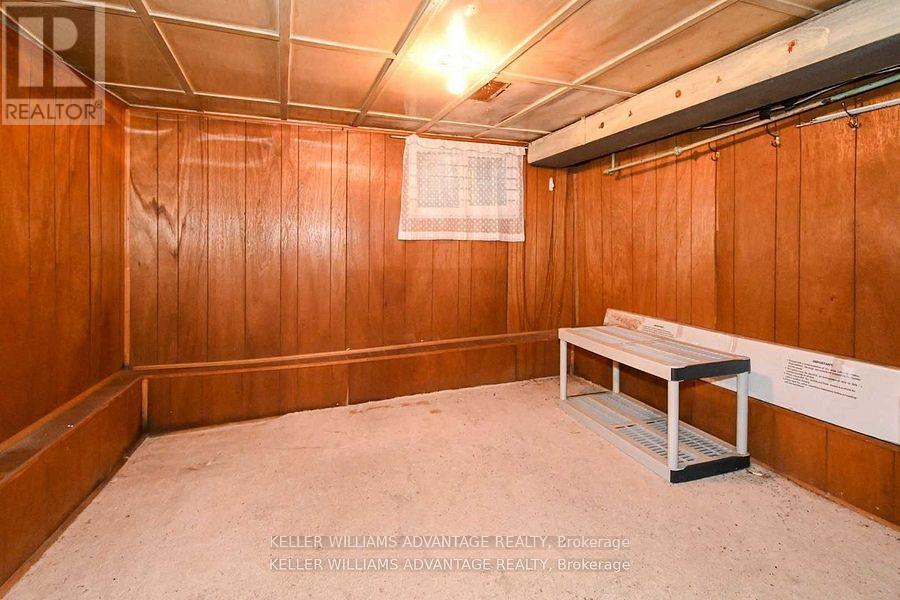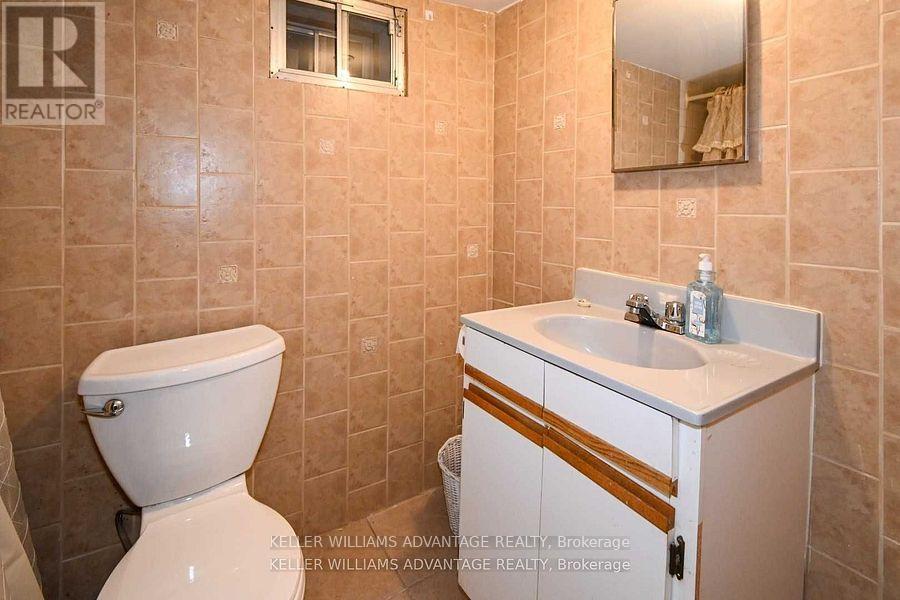4 Bedroom
3 Bathroom
Central Air Conditioning
Forced Air
$3,500 Monthly
Offering on Danforth this lovely 3 bed 3 bathroom. Walk to Danforth to parks to groceries to Pape Station. No need for a car at all. However if one is needed parking permits are available. 3 good sized bedrooms. 3 full bathrooms an inviting back yard for the gardener or BBQer in you... Great schools and neighbours. So close to downtown but just far enough to be out of the traffic. **** EXTRAS **** Fridge Stove Washer Dryer (id:27910)
Property Details
|
MLS® Number
|
E9343481 |
|
Property Type
|
Single Family |
|
Community Name
|
Playter Estates-Danforth |
|
AmenitiesNearBy
|
Hospital, Park, Public Transit, Schools |
|
Features
|
Carpet Free |
Building
|
BathroomTotal
|
3 |
|
BedroomsAboveGround
|
3 |
|
BedroomsBelowGround
|
1 |
|
BedroomsTotal
|
4 |
|
BasementDevelopment
|
Partially Finished |
|
BasementType
|
N/a (partially Finished) |
|
ConstructionStyleAttachment
|
Semi-detached |
|
CoolingType
|
Central Air Conditioning |
|
ExteriorFinish
|
Brick |
|
FlooringType
|
Laminate, Hardwood, Tile, Concrete |
|
FoundationType
|
Block |
|
HeatingFuel
|
Natural Gas |
|
HeatingType
|
Forced Air |
|
StoriesTotal
|
2 |
|
Type
|
House |
|
UtilityWater
|
Municipal Water |
Land
|
Acreage
|
No |
|
FenceType
|
Fenced Yard |
|
LandAmenities
|
Hospital, Park, Public Transit, Schools |
|
Sewer
|
Sanitary Sewer |
|
SizeDepth
|
100 Ft |
|
SizeFrontage
|
14 Ft ,10 In |
|
SizeIrregular
|
14.9 X 100 Ft |
|
SizeTotalText
|
14.9 X 100 Ft |
Rooms
| Level |
Type |
Length |
Width |
Dimensions |
|
Second Level |
Primary Bedroom |
3.91 m |
4.28 m |
3.91 m x 4.28 m |
|
Second Level |
Bedroom 2 |
2.39 m |
7.84 m |
2.39 m x 7.84 m |
|
Second Level |
Bedroom 3 |
3.92 m |
2.86 m |
3.92 m x 2.86 m |
|
Lower Level |
Recreational, Games Room |
10.22 m |
4.28 m |
10.22 m x 4.28 m |
|
Main Level |
Foyer |
1.69 m |
3.8 m |
1.69 m x 3.8 m |
|
Main Level |
Living Room |
2.68 m |
3.13 m |
2.68 m x 3.13 m |
|
Main Level |
Dining Room |
3.59 m |
3.44 m |
3.59 m x 3.44 m |
|
Main Level |
Kitchen |
2.88 m |
2.79 m |
2.88 m x 2.79 m |


