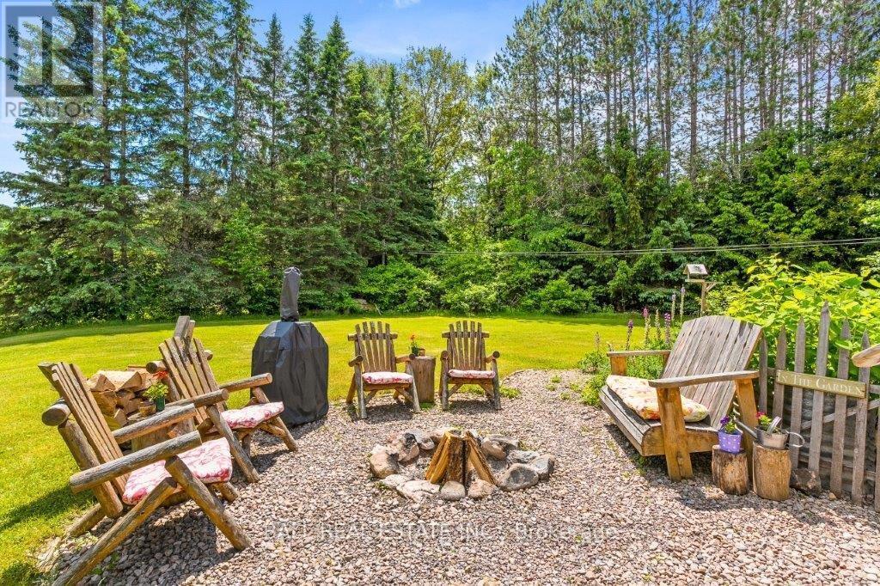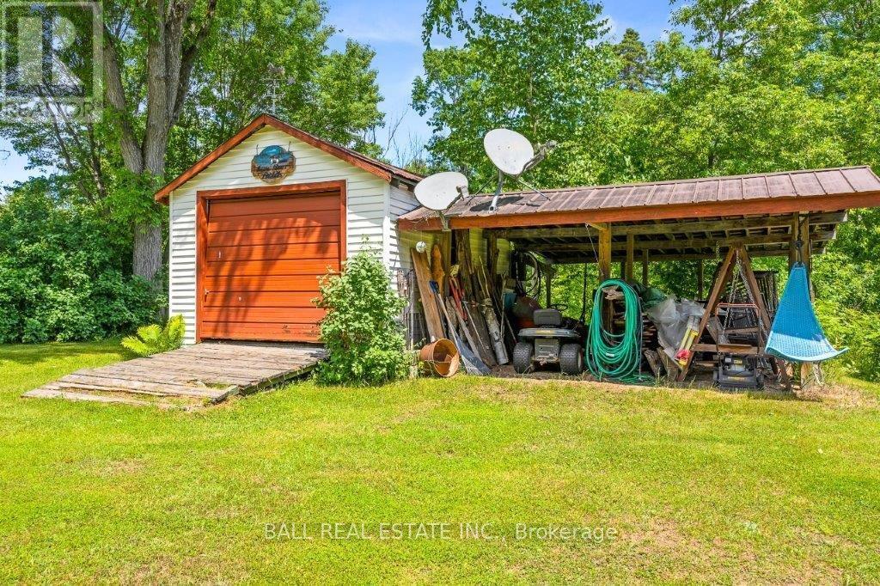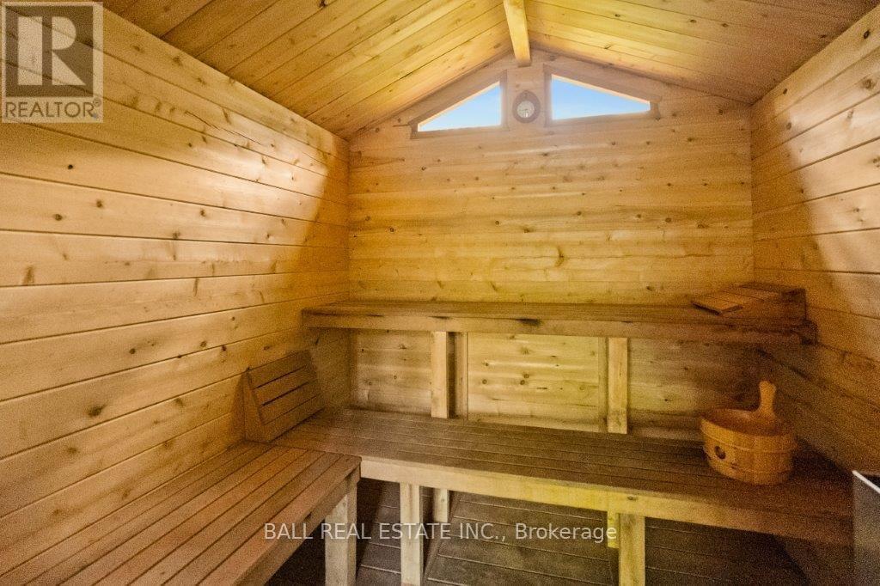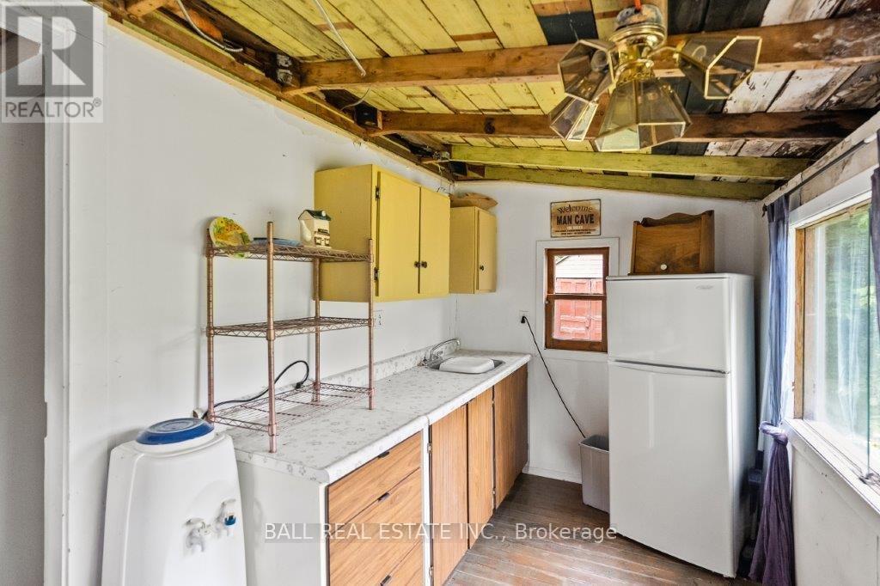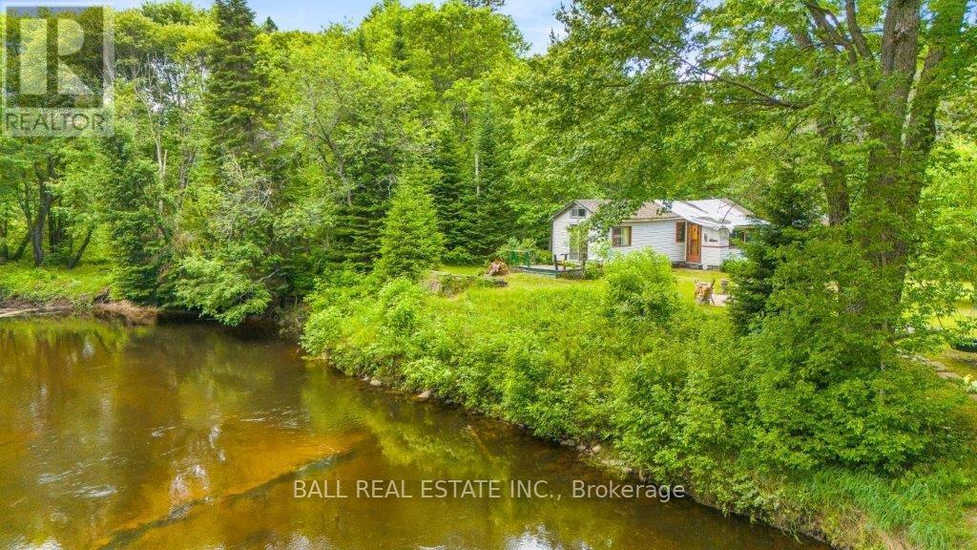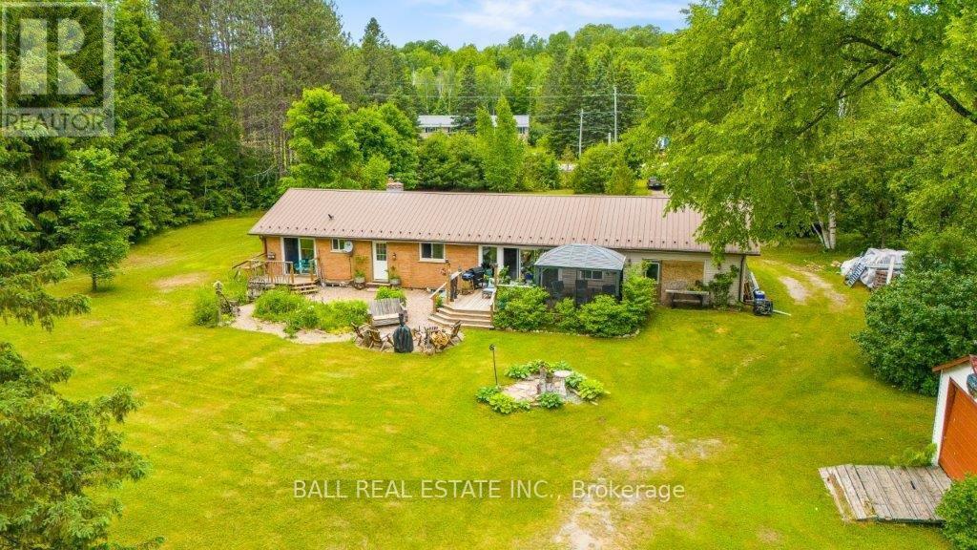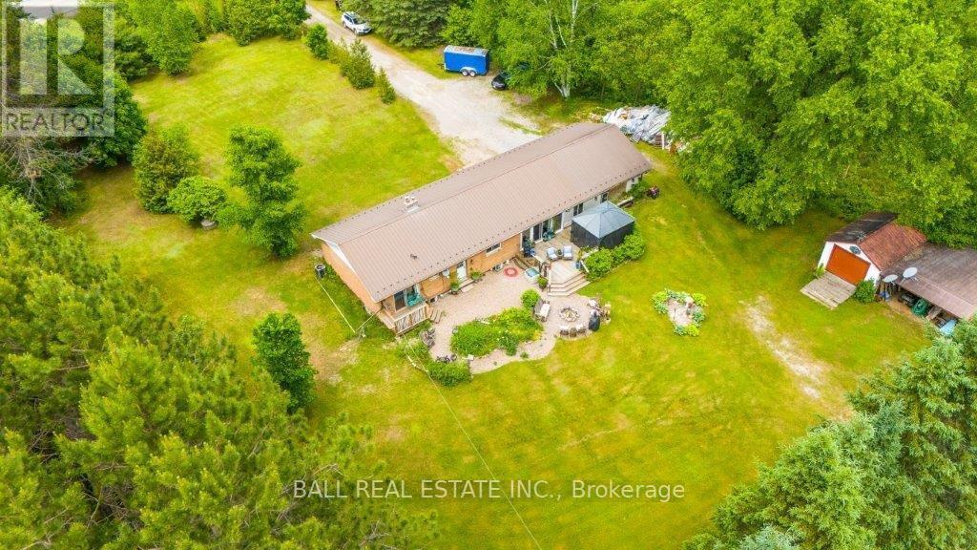3 Bedroom
2 Bathroom
Bungalow
Forced Air
Waterfront
Acreage
$675,000
IRONDALE RIVER brick bungalow on 2.3 acres with attached garage, central air, main floor laundry and a separate 15x20 s.f. cottage at the river! This property would make an amazing retirement home or vacation retreat. The property is private and the 235 ft of winding riverfront has hard sand bottom with shallow and deeper areas. Also at the river is a newer sauna with change area and an outdoor shower. The home has been lovingly updated with accent walls, updated light fixtures and switches, new bathroom and tub. Enter through the front door into a large living room with a walk out to a deck and seating area. The kitchen offers a breakfast bar and is open to the dining area. Two bedrooms are found on the main floor and the lower level has a third bedroom roughed in. Finish the basement with your own family room as well. The basement walls are spray foamed and the exterior of the home has been excavated and waterproofed. Also located on the property is a root cellar, a drive shed and storage building with ramp suitable for a snowmobile or ATV. The exterior of this home has been beautifully decorated and perennial gardens abound. Several dwarf apple and pear trees have recently been planted near the front of the property. Located across from the Irondale store, you are just 1 hour from Peterborough and 2 hours from the GTA. The Irondale River is part of the official provincial Canoe Route and can be kayaked or canoed for miles. (id:27910)
Property Details
|
MLS® Number
|
X8461498 |
|
Property Type
|
Single Family |
|
Features
|
Level Lot |
|
Parking Space Total
|
5 |
|
View Type
|
Direct Water View |
|
Water Front Type
|
Waterfront |
Building
|
Bathroom Total
|
2 |
|
Bedrooms Above Ground
|
3 |
|
Bedrooms Total
|
3 |
|
Appliances
|
Central Vacuum, Furniture |
|
Architectural Style
|
Bungalow |
|
Basement Development
|
Partially Finished |
|
Basement Type
|
Full (partially Finished) |
|
Construction Style Attachment
|
Detached |
|
Exterior Finish
|
Aluminum Siding, Brick |
|
Foundation Type
|
Block |
|
Heating Fuel
|
Oil |
|
Heating Type
|
Forced Air |
|
Stories Total
|
1 |
|
Type
|
House |
Parking
Land
|
Access Type
|
Year-round Access, Private Docking |
|
Acreage
|
Yes |
|
Sewer
|
Septic System |
|
Size Irregular
|
235 X 500 Acre |
|
Size Total Text
|
235 X 500 Acre|2 - 4.99 Acres |
|
Surface Water
|
River/stream |
Rooms
| Level |
Type |
Length |
Width |
Dimensions |
|
Basement |
Bathroom |
3.05 m |
3.05 m |
3.05 m x 3.05 m |
|
Basement |
Bedroom |
5.08 m |
3.66 m |
5.08 m x 3.66 m |
|
Ground Level |
Living Room |
6.91 m |
4.27 m |
6.91 m x 4.27 m |
|
Ground Level |
Kitchen |
4.27 m |
3.35 m |
4.27 m x 3.35 m |
|
Ground Level |
Dining Room |
5.18 m |
3.96 m |
5.18 m x 3.96 m |
|
Ground Level |
Bedroom |
4.72 m |
2.9 m |
4.72 m x 2.9 m |
|
Ground Level |
Bedroom 2 |
3.28 m |
2 m |
3.28 m x 2 m |
|
Ground Level |
Bathroom |
2.29 m |
1.83 m |
2.29 m x 1.83 m |
|
Ground Level |
Laundry Room |
2.29 m |
1.83 m |
2.29 m x 1.83 m |
Utilities
|
Electricity Connected
|
Connected |
|
DSL*
|
Unknown |

















