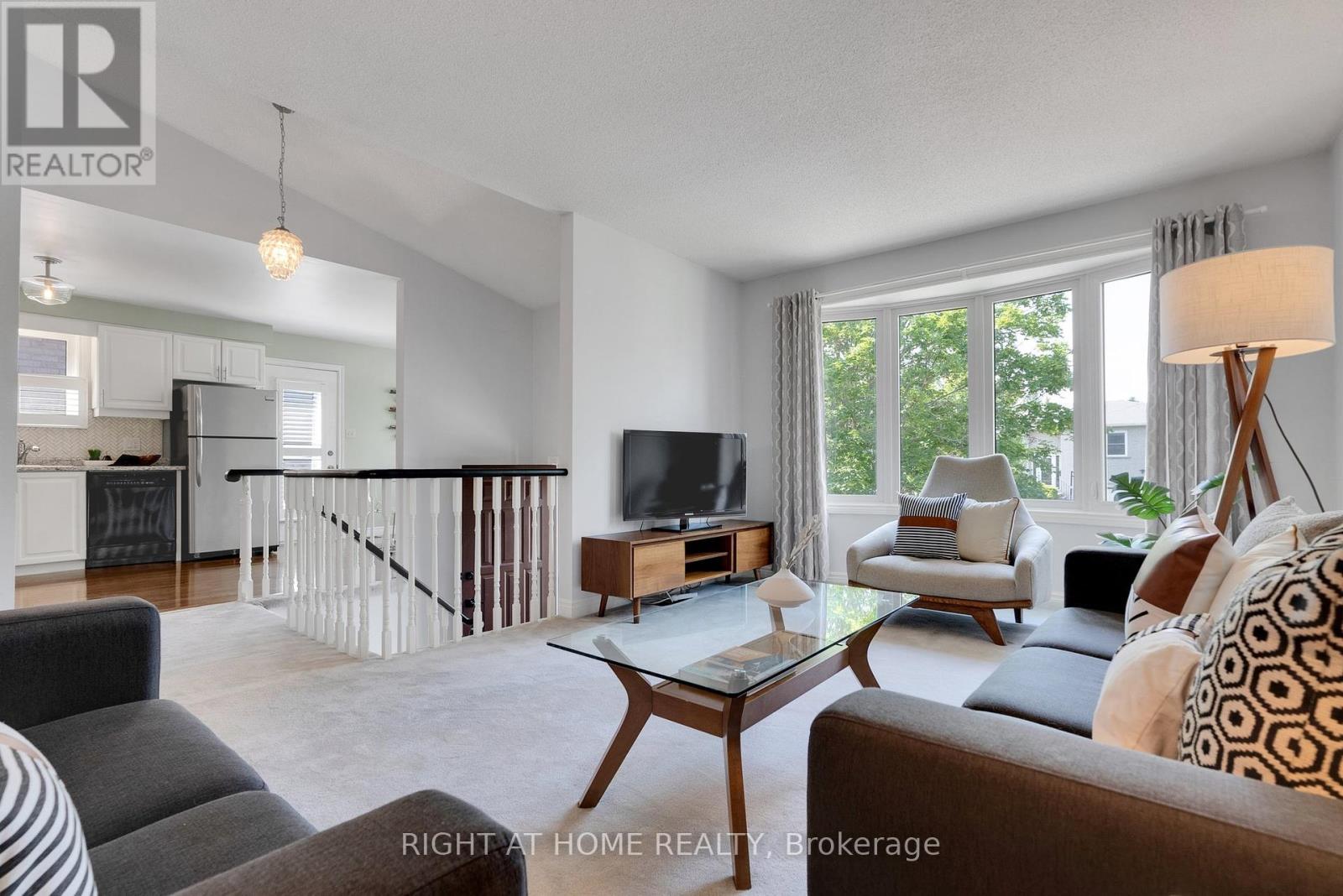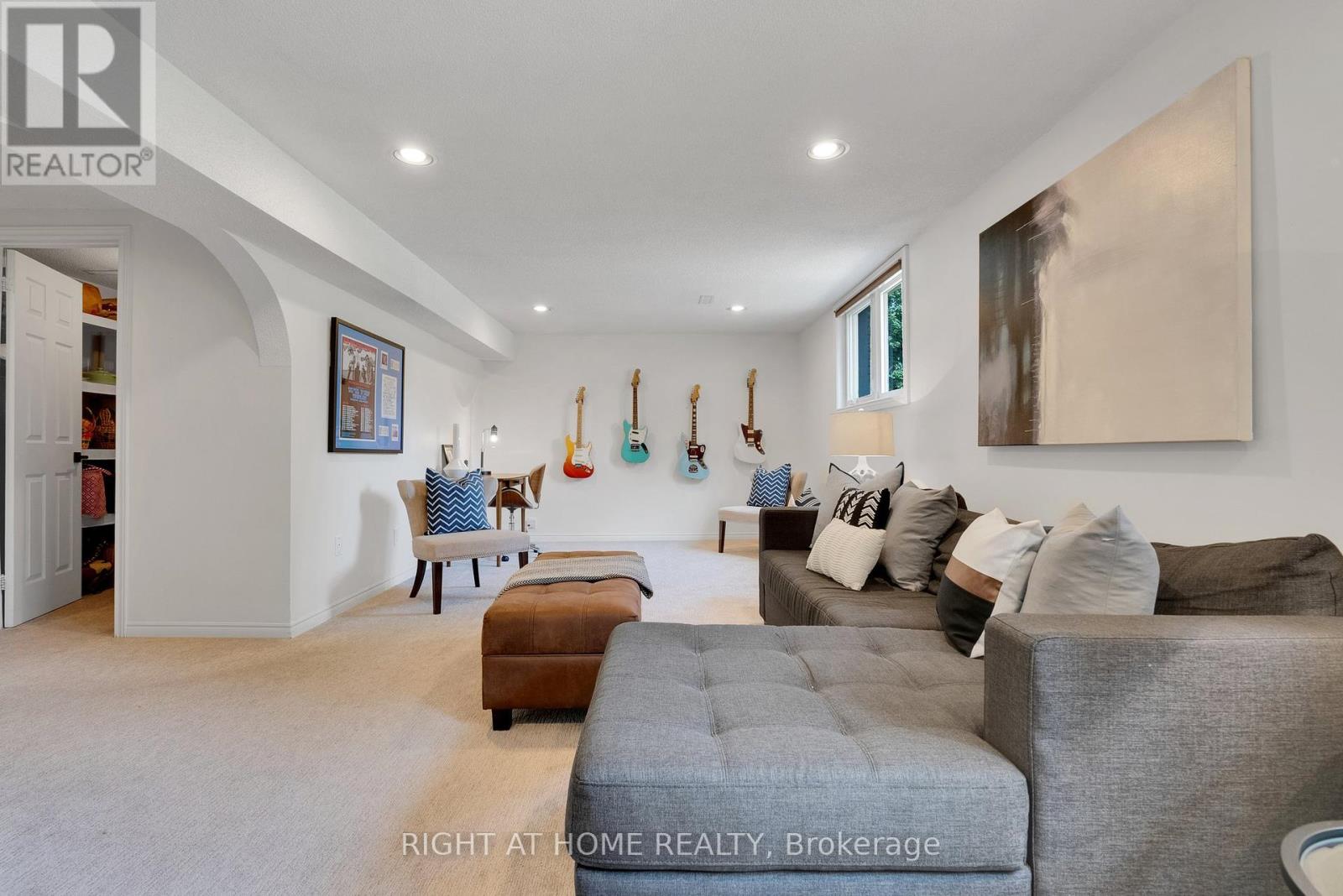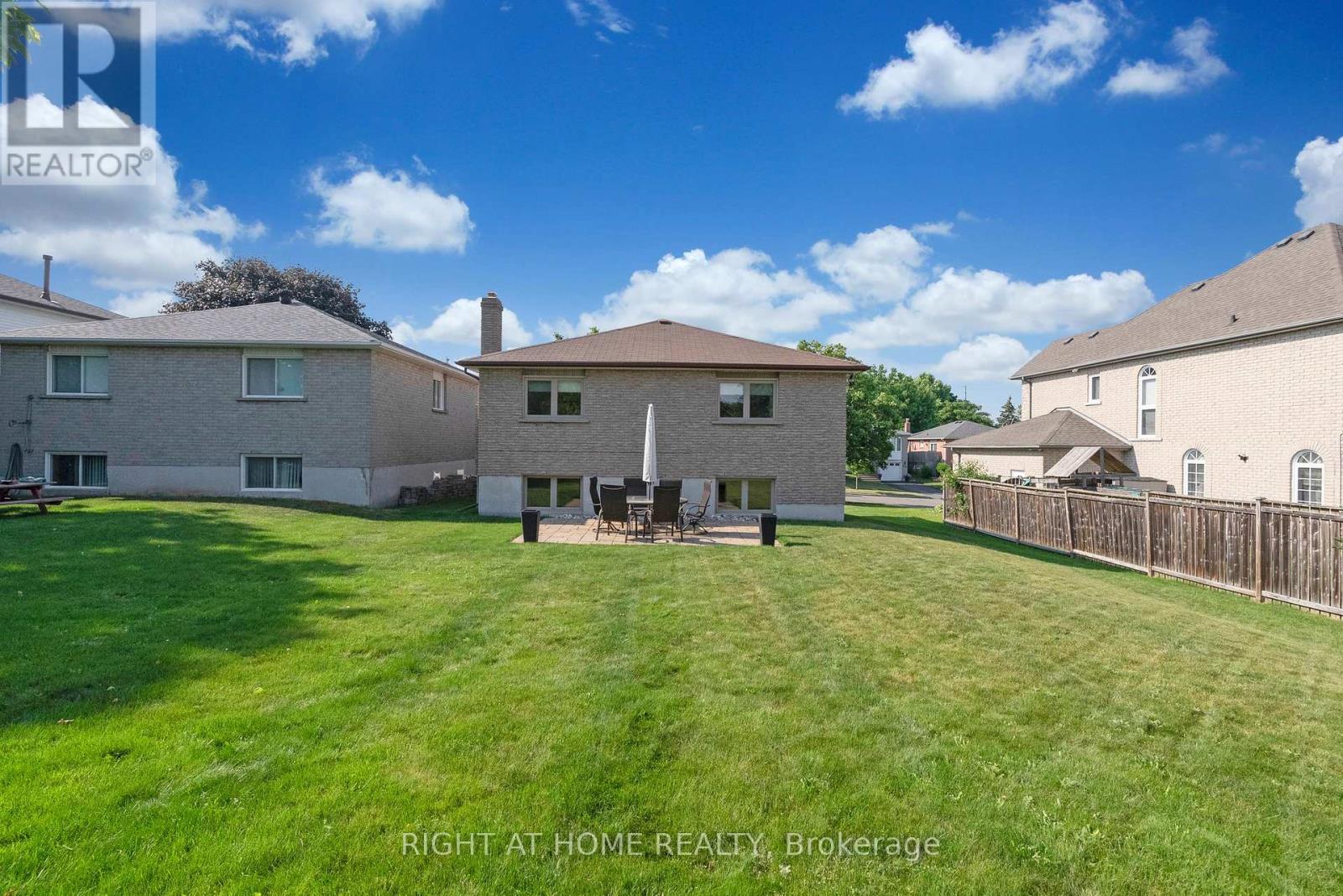3 Bedroom
2 Bathroom
Raised Bungalow
Fireplace
Central Air Conditioning
Forced Air
Landscaped
$799,900
WOW, A+++! Immaculate raised bungalow on a premium 55' x 120' lot in desirable northwest Oshawa community near the Oshawa/Whitby border, close to great schools, parks, shopping, transit and easy 401/407/Go Station access! An enormous south-facing backyard your kids will love - so much room to play! This incredible family home has been beautifully maintained & comes loaded with stylish upgrades throughout both fully finished levels! You'll love the sun-filled open-concept layout, renovated eat-in kitchen w/ stainless steel appliances & California shutters, large living & dining rooms (note: dining room can be converted to additional bedroom), 3 spacious bedrooms incl. high-end built-in custom closet organizing system (primary), direct garage entry from renovated lower level, huge indoor storage room, custom fireplace, modern lighting & paint colours throughout & so much more! Beautiful landscaping & custom stonework! Move in ready - enjoy making memories in this incredible home for years to come! **Long list of recent updates includes: Basement renovation (2021), Kitchen (2019), Bathroom (2017), Windows (2015), Double-wide Driveway Paving (2022), Interlock Landscaping (2022), Backyard Patio (2020). **** EXTRAS **** Separate entrance to bright & spacious lower level (via the garage) with huge family room w/above grade windows, large bedroom & additional bathroom offers buyers a ton of potential for future use (ie. in-law suite)...Come take a look!! (id:27910)
Property Details
|
MLS® Number
|
E8460798 |
|
Property Type
|
Single Family |
|
Community Name
|
McLaughlin |
|
Amenities Near By
|
Park, Place Of Worship, Public Transit, Schools |
|
Community Features
|
Community Centre |
|
Features
|
Level Lot |
|
Parking Space Total
|
5 |
|
Structure
|
Patio(s) |
Building
|
Bathroom Total
|
2 |
|
Bedrooms Above Ground
|
2 |
|
Bedrooms Below Ground
|
1 |
|
Bedrooms Total
|
3 |
|
Appliances
|
Dishwasher, Dryer, Refrigerator, Stove, Washer |
|
Architectural Style
|
Raised Bungalow |
|
Basement Development
|
Finished |
|
Basement Features
|
Separate Entrance |
|
Basement Type
|
N/a (finished) |
|
Construction Style Attachment
|
Detached |
|
Cooling Type
|
Central Air Conditioning |
|
Exterior Finish
|
Brick |
|
Fireplace Present
|
Yes |
|
Fireplace Total
|
1 |
|
Foundation Type
|
Poured Concrete |
|
Heating Fuel
|
Natural Gas |
|
Heating Type
|
Forced Air |
|
Stories Total
|
1 |
|
Type
|
House |
|
Utility Water
|
Municipal Water |
Parking
Land
|
Acreage
|
No |
|
Land Amenities
|
Park, Place Of Worship, Public Transit, Schools |
|
Landscape Features
|
Landscaped |
|
Sewer
|
Sanitary Sewer |
|
Size Irregular
|
54.99 X 119.75 Ft |
|
Size Total Text
|
54.99 X 119.75 Ft |
Rooms
| Level |
Type |
Length |
Width |
Dimensions |
|
Lower Level |
Bedroom 3 |
3.8 m |
2.77 m |
3.8 m x 2.77 m |
|
Lower Level |
Family Room |
8.4 m |
3.44 m |
8.4 m x 3.44 m |
|
Lower Level |
Utility Room |
3.55 m |
2.21 m |
3.55 m x 2.21 m |
|
Upper Level |
Kitchen |
3.43 m |
2.98 m |
3.43 m x 2.98 m |
|
Upper Level |
Eating Area |
2.91 m |
2.98 m |
2.91 m x 2.98 m |
|
Upper Level |
Living Room |
5.05 m |
3.44 m |
5.05 m x 3.44 m |
|
Upper Level |
Dining Room |
3.4 m |
3.44 m |
3.4 m x 3.44 m |
|
Upper Level |
Primary Bedroom |
4.33 m |
3.18 m |
4.33 m x 3.18 m |
|
Upper Level |
Bedroom 2 |
4.57 m |
3.02 m |
4.57 m x 3.02 m |
Utilities
|
Cable
|
Installed |
|
Sewer
|
Installed |










































