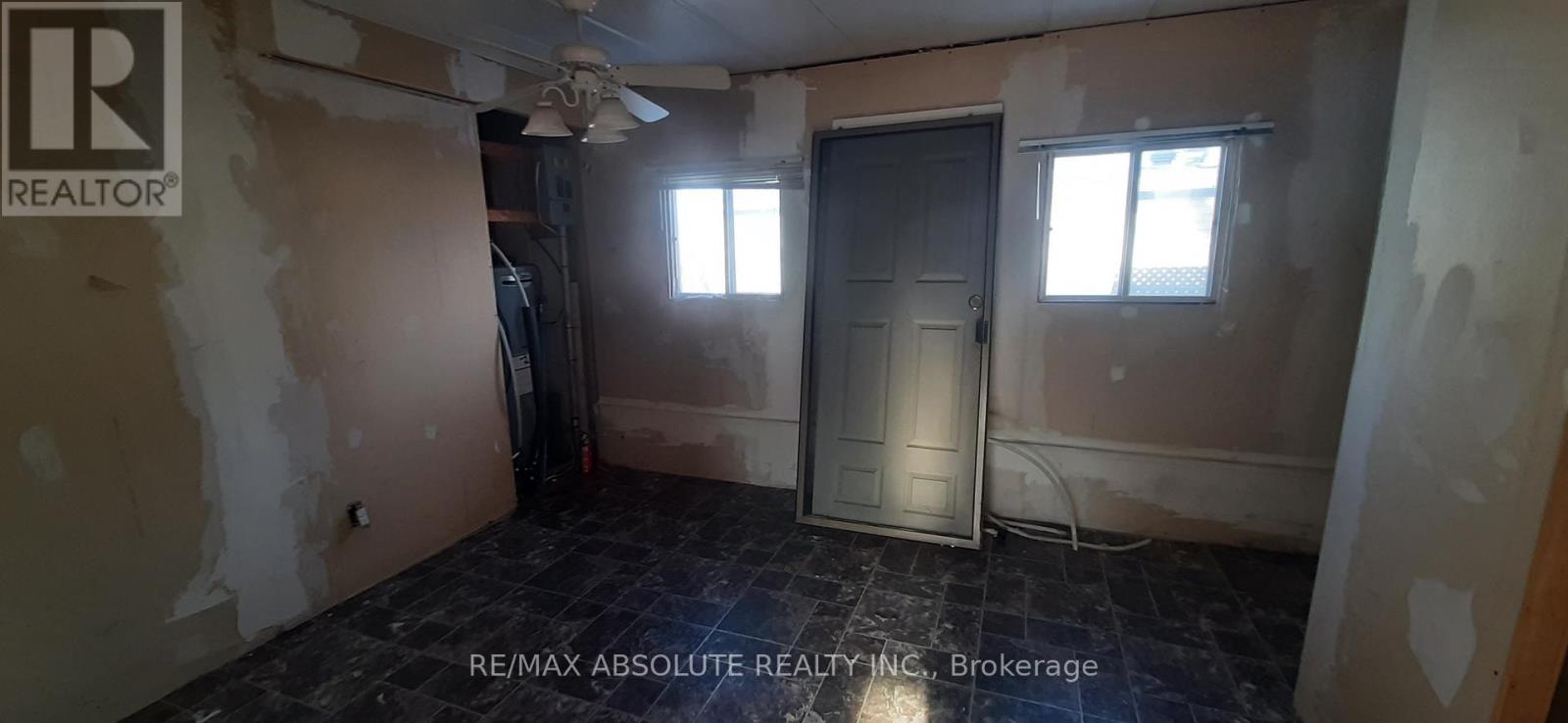2 Bedroom
1 Bathroom
Bungalow
Forced Air
$129,900
Diamond in the rough! This 2 bedroom 1 bathroom mobile home is priced to sell! It requires a cosmetic makeover, but has great potential and features a large functional kitchen with eating area, separate family room as well as living/dining room 2 good sized bedrooms, 12 x 8 sunroom, storage utility room and a separate detached 10 x 8 workshop with power. Newer PVC windows, Parking for 2 vehicles and wheel chair access. Monthly fee of $338 includes property tax, water , sewer, snow and garbage removal. 1 class A voting Share and 16,500 Class B share included. ** This is a linked property.** (id:28469)
Property Details
|
MLS® Number
|
X11888576 |
|
Property Type
|
Single Family |
|
Neigbourhood
|
Orléans Central |
|
Community Name
|
1103 - Fallingbrook/Ridgemount |
|
Amenities Near By
|
Public Transit |
|
Community Features
|
Community Centre |
|
Features
|
Wheelchair Access |
|
Parking Space Total
|
2 |
|
Structure
|
Workshop |
Building
|
Bathroom Total
|
1 |
|
Bedrooms Above Ground
|
2 |
|
Bedrooms Total
|
2 |
|
Appliances
|
Water Heater, Dishwasher, Refrigerator, Stove |
|
Architectural Style
|
Bungalow |
|
Construction Style Attachment
|
Detached |
|
Exterior Finish
|
Aluminum Siding |
|
Heating Fuel
|
Propane |
|
Heating Type
|
Forced Air |
|
Stories Total
|
1 |
|
Type
|
House |
|
Utility Water
|
Municipal Water |
Land
|
Acreage
|
No |
|
Land Amenities
|
Public Transit |
|
Sewer
|
Sanitary Sewer |
|
Size Depth
|
100 Ft |
|
Size Frontage
|
50 Ft |
|
Size Irregular
|
50 X 100 Ft ; No |
|
Size Total Text
|
50 X 100 Ft ; No |
|
Zoning Description
|
Residential |
Rooms
| Level |
Type |
Length |
Width |
Dimensions |
|
Main Level |
Kitchen |
3.6576 m |
3.9624 m |
3.6576 m x 3.9624 m |
|
Main Level |
Living Room |
3.9624 m |
3.9624 m |
3.9624 m x 3.9624 m |
|
Main Level |
Family Room |
3.9624 m |
3.3528 m |
3.9624 m x 3.3528 m |
|
Main Level |
Bedroom |
3.048 m |
3.048 m |
3.048 m x 3.048 m |
|
Main Level |
Bedroom 2 |
3.3528 m |
2.4384 m |
3.3528 m x 2.4384 m |
|
Main Level |
Sunroom |
3.6576 m |
2.4384 m |
3.6576 m x 2.4384 m |
|
Main Level |
Utility Room |
2.4384 m |
1.8288 m |
2.4384 m x 1.8288 m |
Utilities
|
Cable
|
Installed |
|
Sewer
|
Installed |

















