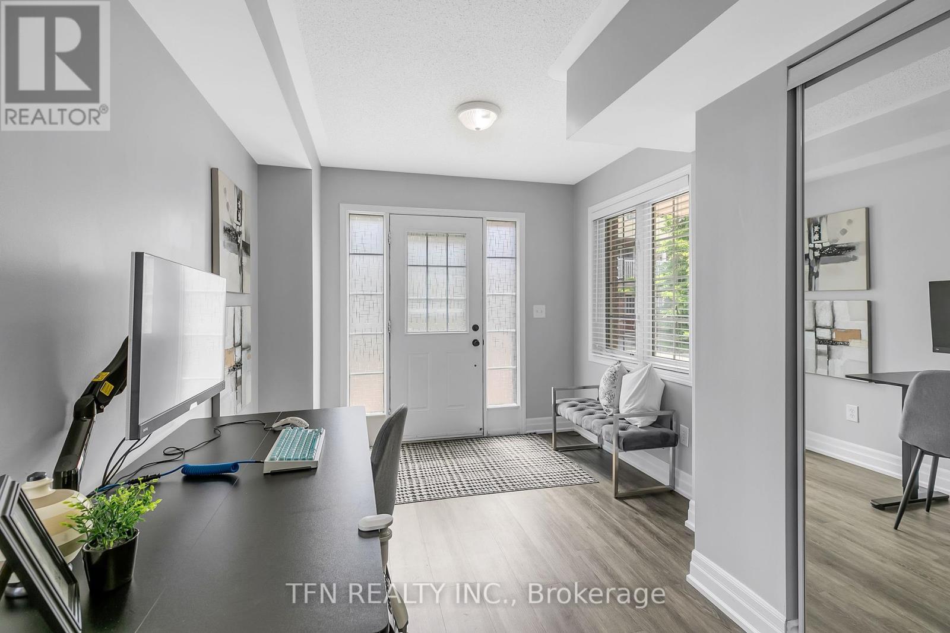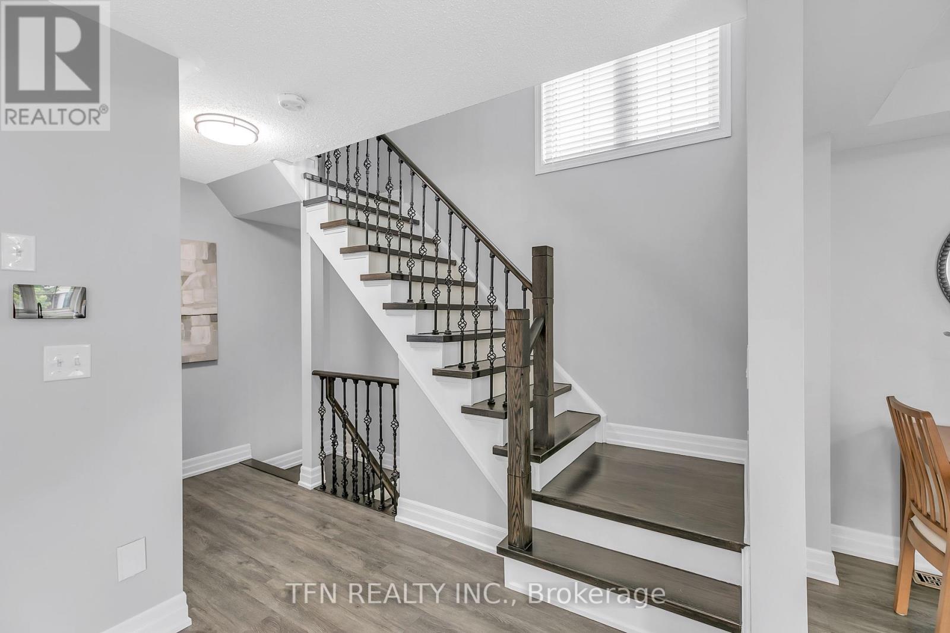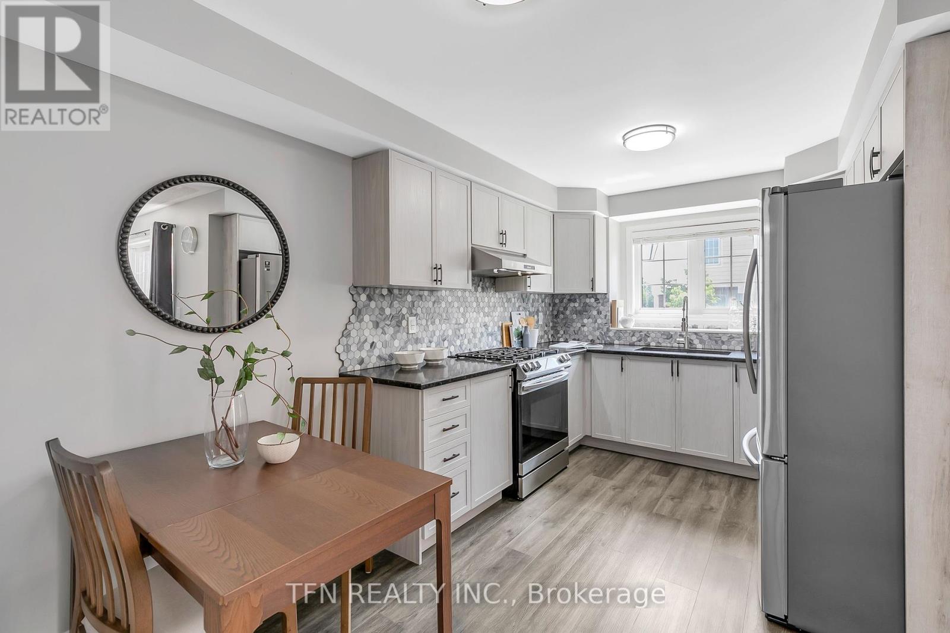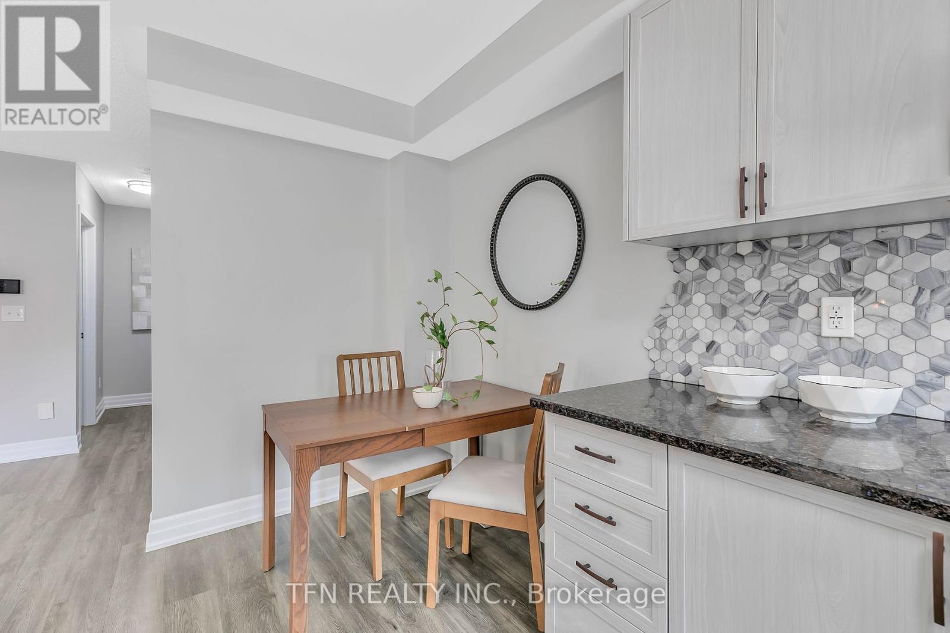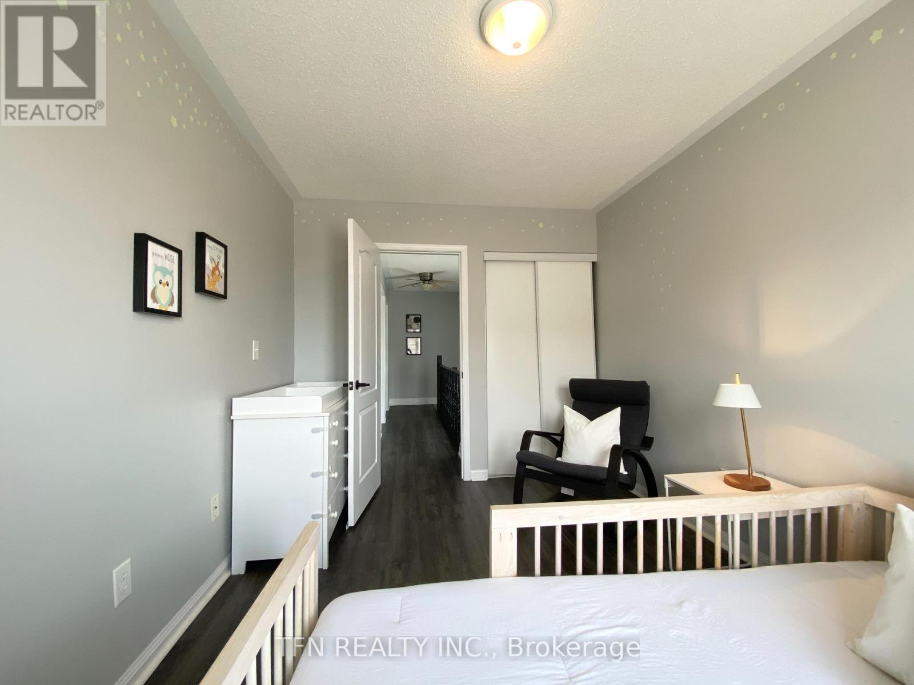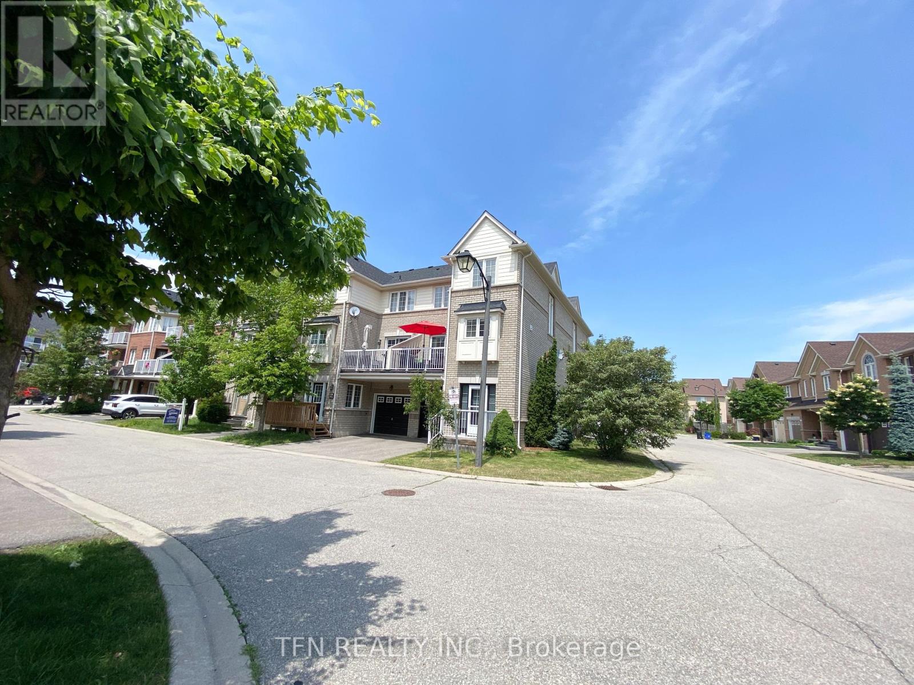82 - 620 Ferguson Drive Milton, Ontario L9T 0M8
$785,000Maintenance, Parcel of Tied Land
$89.40 Monthly
Maintenance, Parcel of Tied Land
$89.40 MonthlyThis newly renovated 3-Level End Unit Townhome, located in the popular Hawthorne Village in Beaty Community, is just minutes from parks, schools, major highways, GO & shops. This unit is located in a true corner with no neighboring unit on the other side, giving you extra privacy & more natural light. It features 1,135sf of Living Space, Open Concept floor plan, a large newly renovated eat-in Kitchen w/brand new S/S Appliances, a Great Room w/Walk-Out to a Private Balcony, 2 Generous sized Bedrooms, 'His & Hers' Closets in Primary, a Semi-Ensuite Double Vanity Bathroom, Walk-In Laundry w/Brand new Washer & Dryer, Open Foyer on Ground floor that can be used as an Office/Rec Room & convenient direct access from Garage. Brand new high efficiency HVAC w/modulating furnace & B/I Humidifier. New Roof (2024) & new AC unit has been moved from Balcony to side of property, so that you can enjoy your extra outdoor summer space. Perfect for first time homebuyers or downsizers, this home offers style, comfort & convenience - make it yours!! **** EXTRAS **** Brand new S/S Kitchen Appliances: SAMSUNG Fridge, Gas Stove, Rangehood & BOSCH B/I Dishwasher. Brand new LG ThinQ Grey Washer & Dryer. All Electric Light Fixtures & Window Coverings. Central Vacuum & Accessories. Digital Thermostat. (id:27910)
Property Details
| MLS® Number | W8456466 |
| Property Type | Single Family |
| Community Name | Beaty |
| Amenities Near By | Hospital, Park, Public Transit, Schools |
| Community Features | Community Centre, School Bus |
| Features | Carpet Free |
| Parking Space Total | 2 |
Building
| Bathroom Total | 2 |
| Bedrooms Above Ground | 2 |
| Bedrooms Total | 2 |
| Appliances | Dishwasher, Dryer, Range, Refrigerator, Stove, Washer, Window Coverings |
| Construction Style Attachment | Attached |
| Cooling Type | Central Air Conditioning |
| Exterior Finish | Aluminum Siding, Brick |
| Foundation Type | Concrete |
| Heating Fuel | Natural Gas |
| Heating Type | Forced Air |
| Stories Total | 3 |
| Type | Row / Townhouse |
| Utility Water | Municipal Water |
Parking
| Attached Garage |
Land
| Acreage | No |
| Land Amenities | Hospital, Park, Public Transit, Schools |
| Sewer | Sanitary Sewer |
| Size Irregular | 33.43 X 42.51 Ft |
| Size Total Text | 33.43 X 42.51 Ft|under 1/2 Acre |
Rooms
| Level | Type | Length | Width | Dimensions |
|---|---|---|---|---|
| Second Level | Living Room | 4.27 m | 4.09 m | 4.27 m x 4.09 m |
| Second Level | Kitchen | 4.55 m | 2.74 m | 4.55 m x 2.74 m |
| Second Level | Eating Area | 4.55 m | 2.74 m | 4.55 m x 2.74 m |
| Second Level | Laundry Room | 1.8 m | 1.7 m | 1.8 m x 1.7 m |
| Second Level | Bathroom | Measurements not available | ||
| Third Level | Primary Bedroom | 3.73 m | 3.63 m | 3.73 m x 3.63 m |
| Third Level | Bedroom 2 | 3.84 m | 2.74 m | 3.84 m x 2.74 m |
| Third Level | Bathroom | Measurements not available | ||
| Main Level | Foyer | 5.03 m | 2.74 m | 5.03 m x 2.74 m |
Utilities
| Cable | Installed |
| Sewer | Installed |







