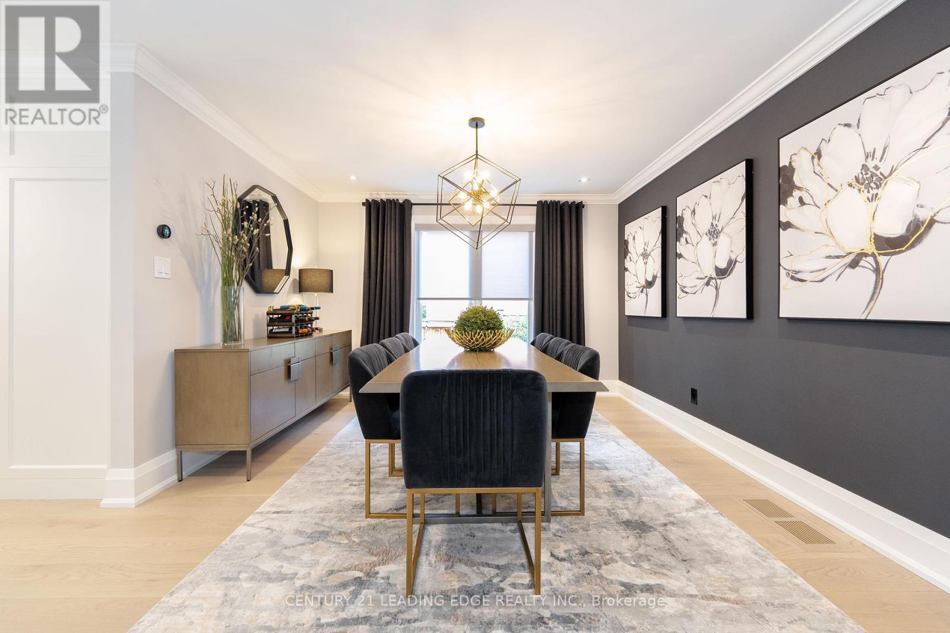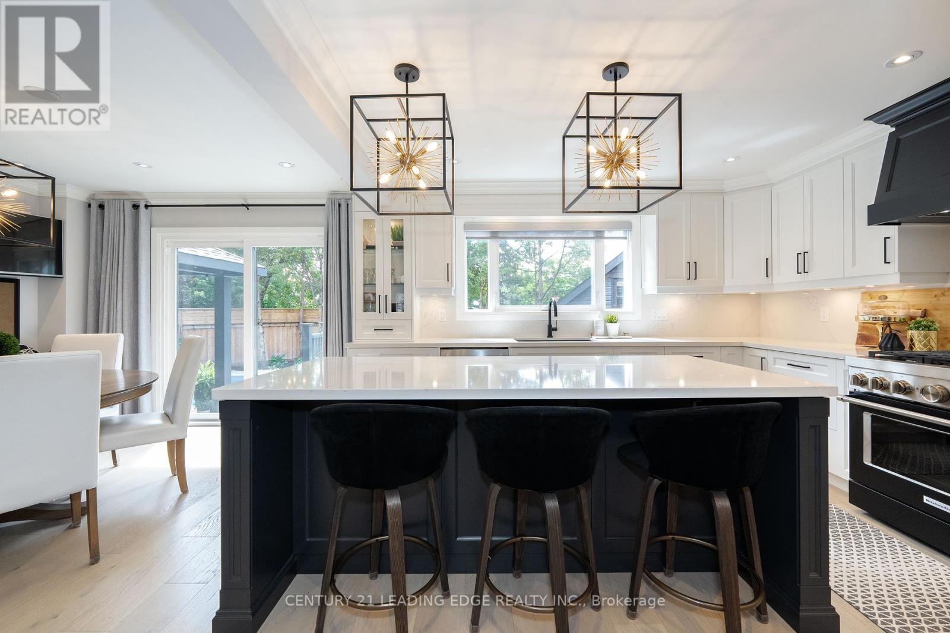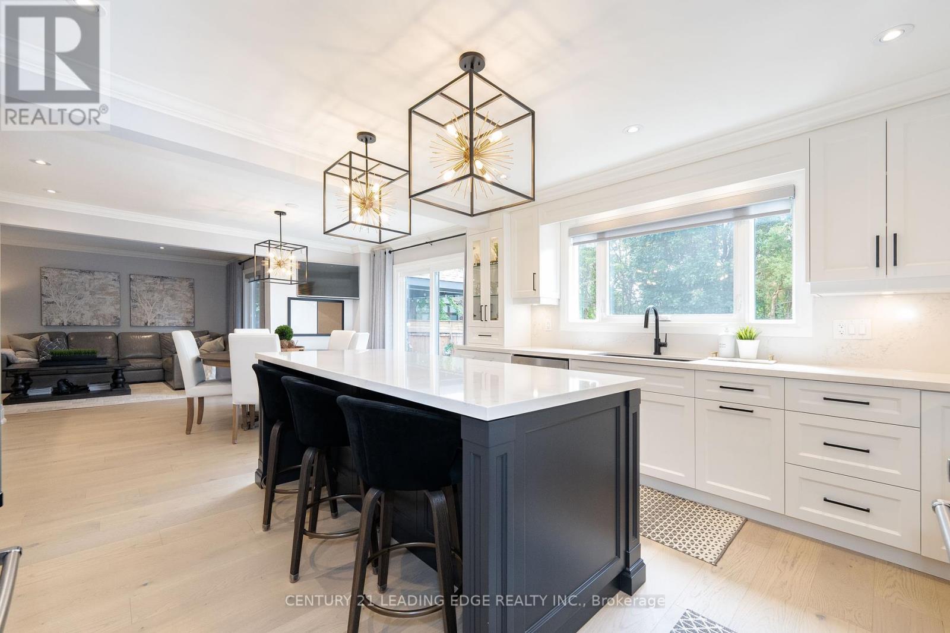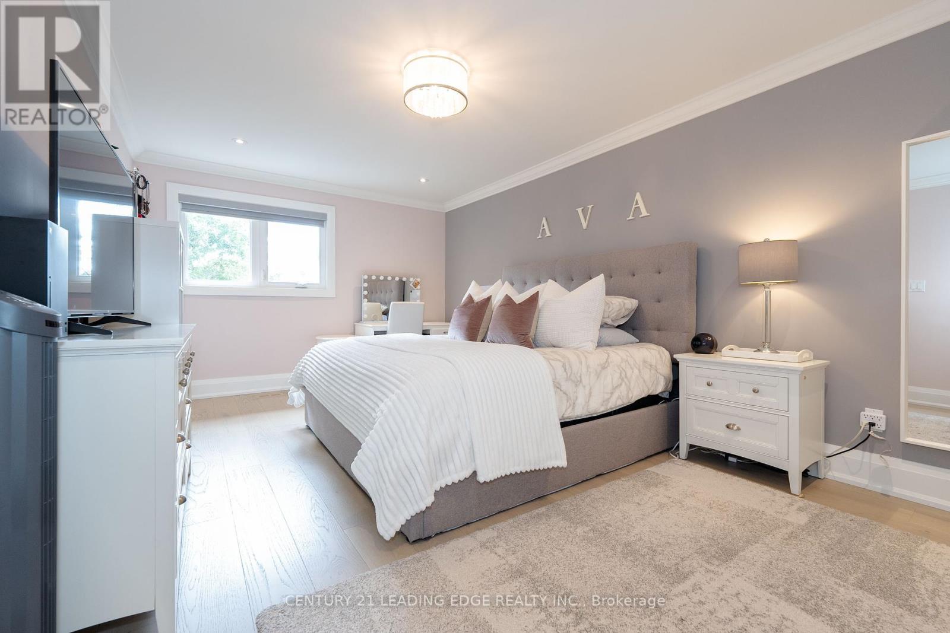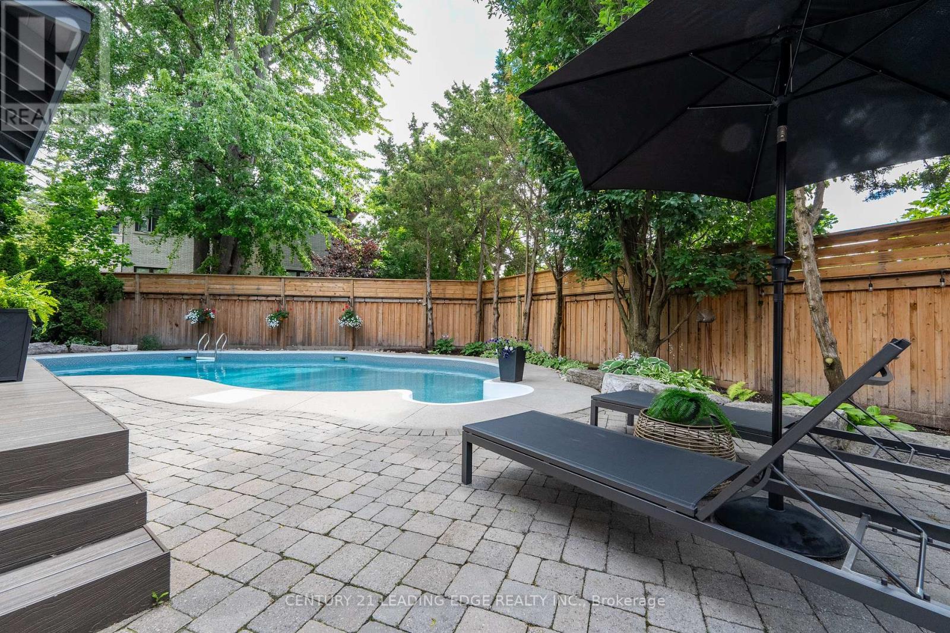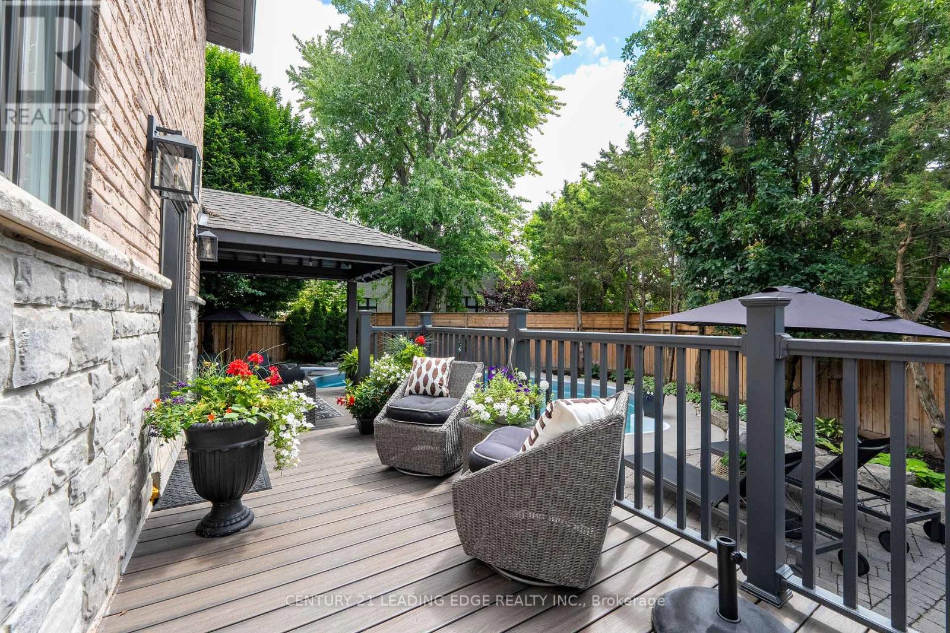5 Bedroom
4 Bathroom
Fireplace
Inground Pool
Central Air Conditioning
Forced Air
$2,650,000
Welcome to this fully renovated 4-bed, 3.5-bath luxury home in the heart of Unionville. This exquisite property boasts modern elegance with high-end finishes and meticulous attention to detail. The open-concept living area flows into a gourmet kitchen, perfect for entertaining. Outside, enjoy a private oasis with sparkling pool, stylish cabana, and hot tub. Unionville offers a unique blend of historic charm and contemporary living, known for its vibrant Main St. with boutique shops and fine dining. Families will appreciate top-rated schools and numerous parks. The community hosts various cultural events and festivals. Close proximity to major Hwys and public transit. Experience the epitome of luxury and comfort in this stunning home, where every day feels like a vacation. Dont miss the opportunity to make this dream home yours! (id:27910)
Property Details
|
MLS® Number
|
N9009833 |
|
Property Type
|
Single Family |
|
Community Name
|
Unionville |
|
Amenities Near By
|
Hospital, Park, Public Transit, Schools |
|
Community Features
|
Community Centre |
|
Parking Space Total
|
4 |
|
Pool Type
|
Inground Pool |
Building
|
Bathroom Total
|
4 |
|
Bedrooms Above Ground
|
4 |
|
Bedrooms Below Ground
|
1 |
|
Bedrooms Total
|
5 |
|
Appliances
|
Blinds, Dishwasher, Dryer, Garage Door Opener, Hood Fan, Microwave, Refrigerator, Stove, Washer |
|
Basement Development
|
Finished |
|
Basement Features
|
Separate Entrance |
|
Basement Type
|
N/a (finished) |
|
Construction Style Attachment
|
Detached |
|
Cooling Type
|
Central Air Conditioning |
|
Exterior Finish
|
Brick |
|
Fireplace Present
|
Yes |
|
Heating Fuel
|
Natural Gas |
|
Heating Type
|
Forced Air |
|
Stories Total
|
2 |
|
Type
|
House |
|
Utility Water
|
Municipal Water |
Parking
Land
|
Acreage
|
No |
|
Land Amenities
|
Hospital, Park, Public Transit, Schools |
|
Sewer
|
Sanitary Sewer |
|
Size Irregular
|
34.26 X 109.08 Ft |
|
Size Total Text
|
34.26 X 109.08 Ft |
Rooms
| Level |
Type |
Length |
Width |
Dimensions |
|
Second Level |
Primary Bedroom |
3.5 m |
4.79 m |
3.5 m x 4.79 m |
|
Second Level |
Bedroom 2 |
4.69 m |
3.77 m |
4.69 m x 3.77 m |
|
Second Level |
Bedroom 3 |
5.33 m |
3.42 m |
5.33 m x 3.42 m |
|
Second Level |
Bedroom 4 |
3.63 m |
3.93 m |
3.63 m x 3.93 m |
|
Basement |
Bedroom 5 |
3.88 m |
3.42 m |
3.88 m x 3.42 m |
|
Basement |
Recreational, Games Room |
7.31 m |
3.55 m |
7.31 m x 3.55 m |
|
Main Level |
Living Room |
3.37 m |
6.09 m |
3.37 m x 6.09 m |
|
Main Level |
Dining Room |
3.68 m |
3.55 m |
3.68 m x 3.55 m |
|
Main Level |
Kitchen |
4.39 m |
4.14 m |
4.39 m x 4.14 m |
|
Main Level |
Eating Area |
4.59 m |
3.3 m |
4.59 m x 3.3 m |
|
Main Level |
Family Room |
5.28 m |
3.47 m |
5.28 m x 3.47 m |
Utilities
|
Cable
|
Installed |
|
Sewer
|
Installed |









