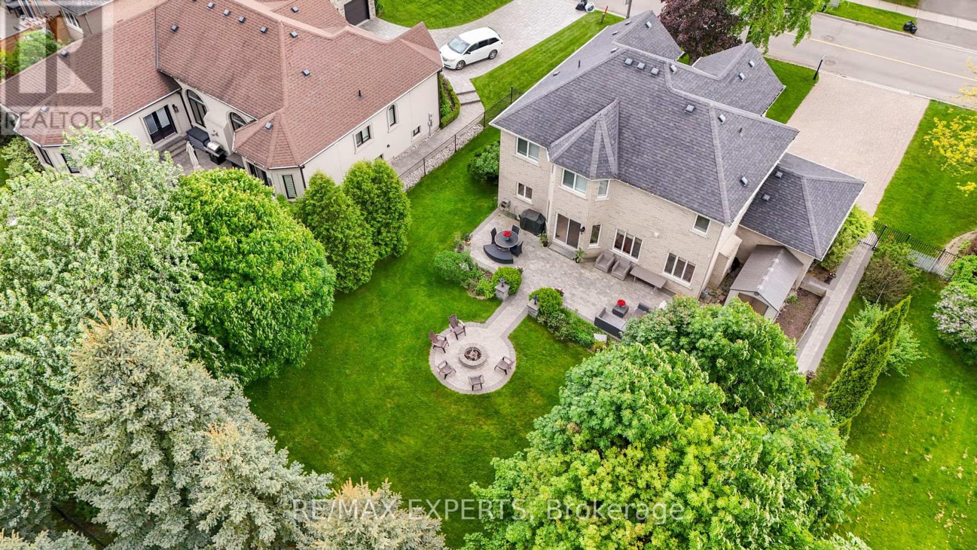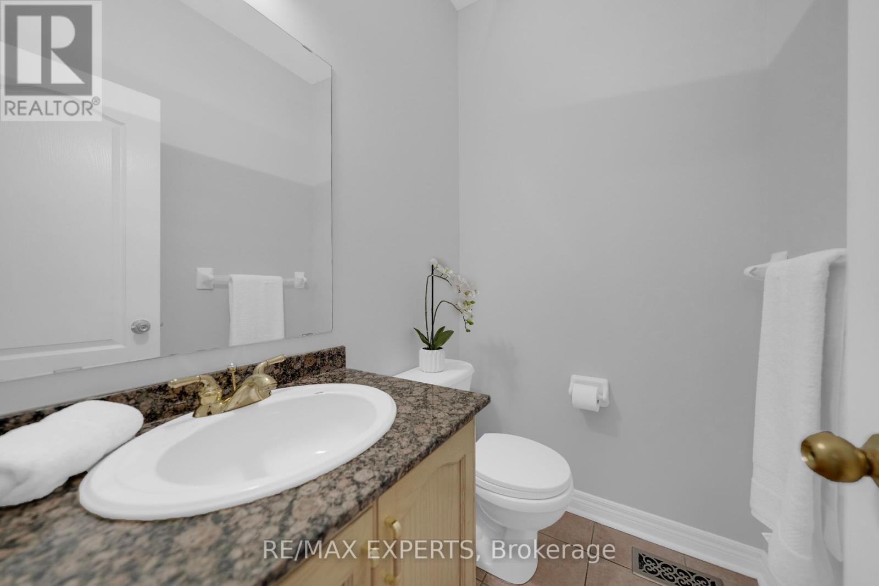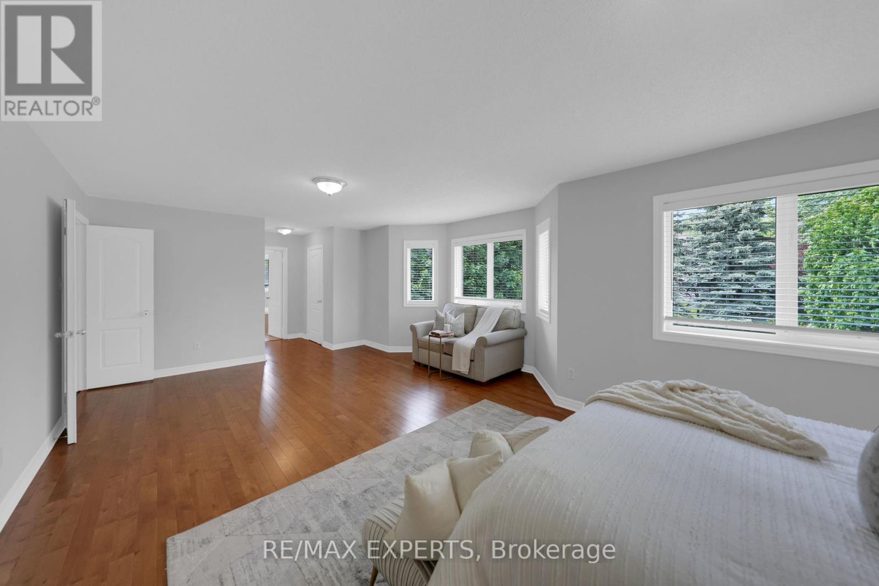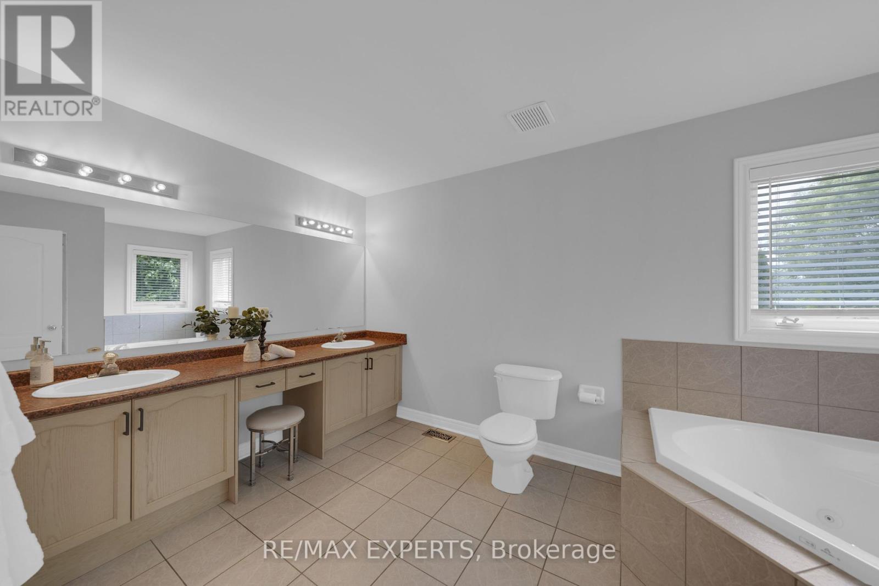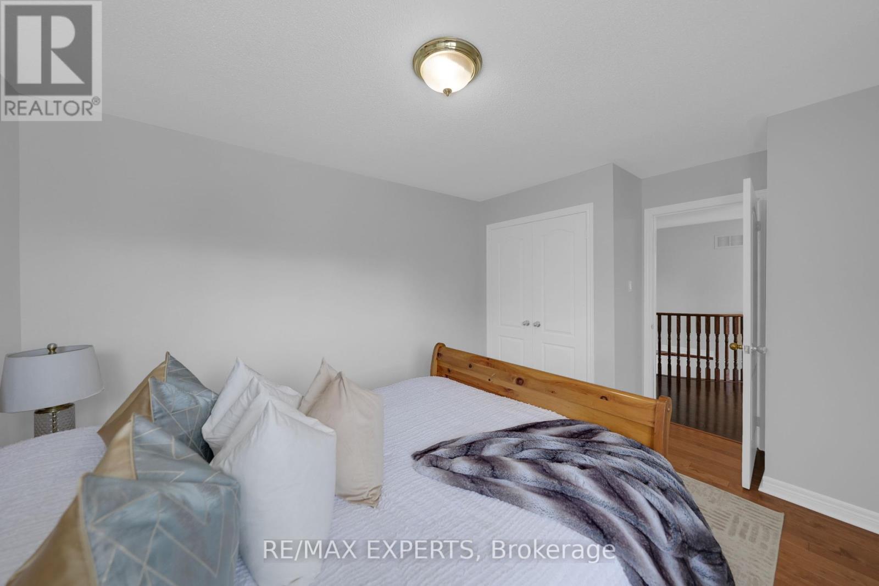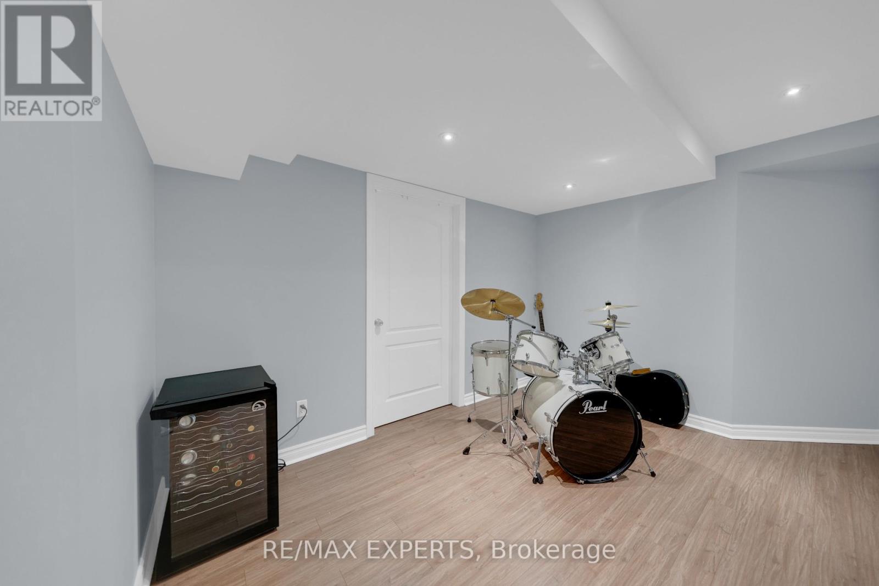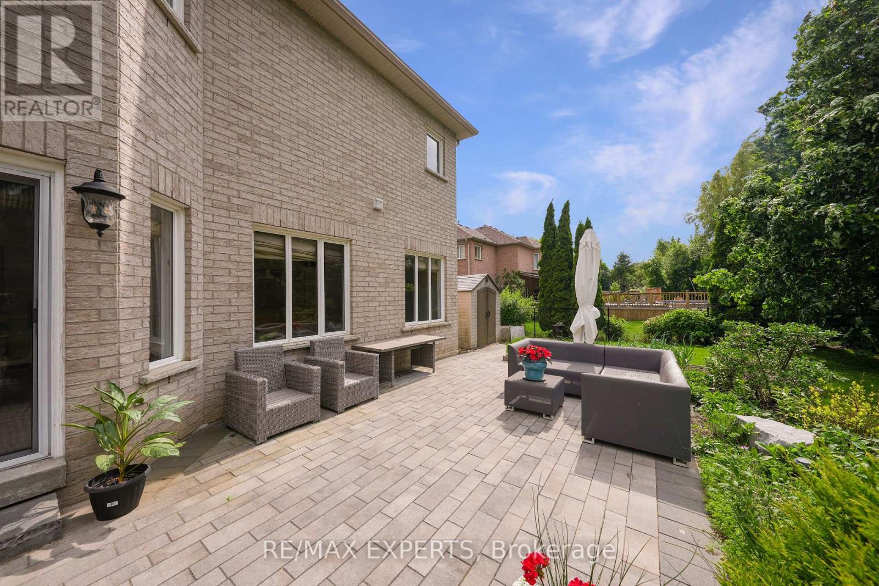5 Bedroom
4 Bathroom
Fireplace
Central Air Conditioning
Forced Air
$2,599,900
Exquisite Family Home Feat 4500Sf of Living Space Situated In Exclusive Ambassador Hills Pocket On An Oversized 82' Frontage Landscaped Lot W/Mature Trees & In-ground Irrigation System. Grand Entry Into Bright & Airy Main Floor Feat Fresh Paint, Hardwood Through Out & 9Ft Ceiling's On Main. Large Eat-In Kitchen W/Walk Out To A Backyard Oasis. Over Sized Primary Bedroom Retreat W/Large Ensuite &2 W/In Closets. Professionally Finished Basement Feat Large Games Room, Home Theatre W/Projection, 3Piece Ensuite & Large Sized Bedroom. Steps to parks and trails, School Bus Route & Shopping. (id:27910)
Property Details
|
MLS® Number
|
N8366366 |
|
Property Type
|
Single Family |
|
Community Name
|
Rural Vaughan |
|
Amenities Near By
|
Hospital, Park, Public Transit |
|
Community Features
|
Community Centre, School Bus |
|
Parking Space Total
|
11 |
Building
|
Bathroom Total
|
4 |
|
Bedrooms Above Ground
|
4 |
|
Bedrooms Below Ground
|
1 |
|
Bedrooms Total
|
5 |
|
Appliances
|
Dishwasher, Freezer, Hood Fan, Range, Refrigerator, Stove, Window Coverings |
|
Basement Development
|
Finished |
|
Basement Type
|
N/a (finished) |
|
Construction Style Attachment
|
Detached |
|
Cooling Type
|
Central Air Conditioning |
|
Exterior Finish
|
Brick |
|
Fireplace Present
|
Yes |
|
Heating Fuel
|
Natural Gas |
|
Heating Type
|
Forced Air |
|
Stories Total
|
2 |
|
Type
|
House |
|
Utility Water
|
Municipal Water |
Parking
Land
|
Acreage
|
No |
|
Land Amenities
|
Hospital, Park, Public Transit |
|
Sewer
|
Sanitary Sewer |
|
Size Irregular
|
82.75 X 157.99 Ft |
|
Size Total Text
|
82.75 X 157.99 Ft |
Rooms
| Level |
Type |
Length |
Width |
Dimensions |
|
Second Level |
Primary Bedroom |
9.11 m |
4.69 m |
9.11 m x 4.69 m |
|
Second Level |
Bedroom 2 |
3.66 m |
3.44 m |
3.66 m x 3.44 m |
|
Second Level |
Bedroom 3 |
3.72 m |
3.75 m |
3.72 m x 3.75 m |
|
Second Level |
Bedroom 4 |
4.3 m |
3.35 m |
4.3 m x 3.35 m |
|
Basement |
Recreational, Games Room |
8.11 m |
6.07 m |
8.11 m x 6.07 m |
|
Basement |
Bedroom |
3.6 m |
3.9 m |
3.6 m x 3.9 m |
|
Main Level |
Living Room |
3.66 m |
4.24 m |
3.66 m x 4.24 m |
|
Main Level |
Dining Room |
3.66 m |
2.53 m |
3.66 m x 2.53 m |
|
Main Level |
Kitchen |
3.66 m |
2.53 m |
3.66 m x 2.53 m |
|
Main Level |
Eating Area |
3.93 m |
4.6 m |
3.93 m x 4.6 m |
|
Main Level |
Family Room |
5.21 m |
3.84 m |
5.21 m x 3.84 m |
|
Main Level |
Study |
3.66 m |
3.47 m |
3.66 m x 3.47 m |



