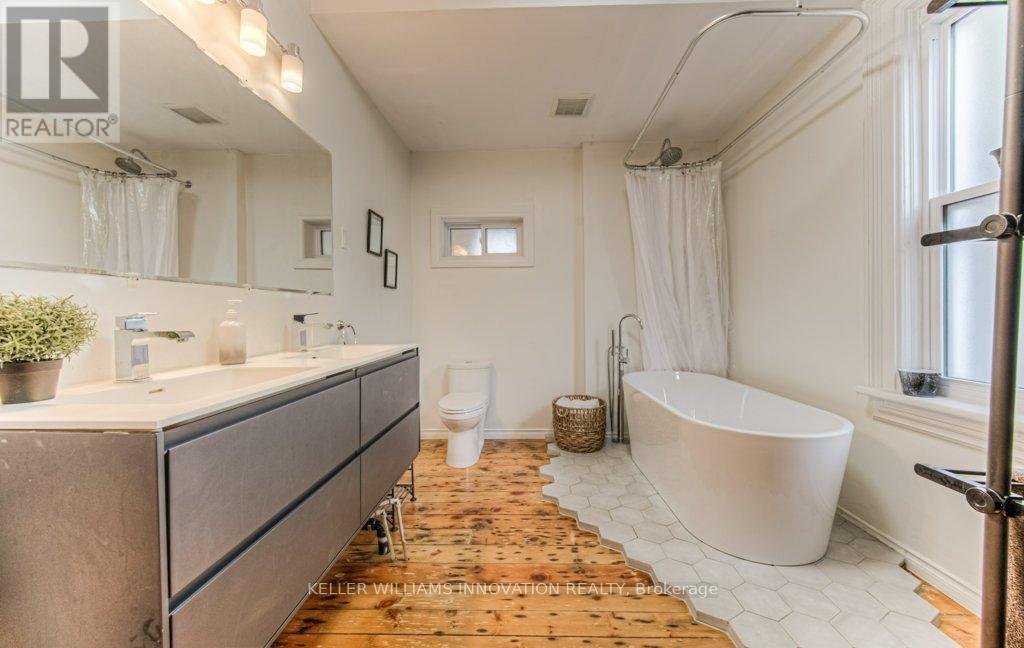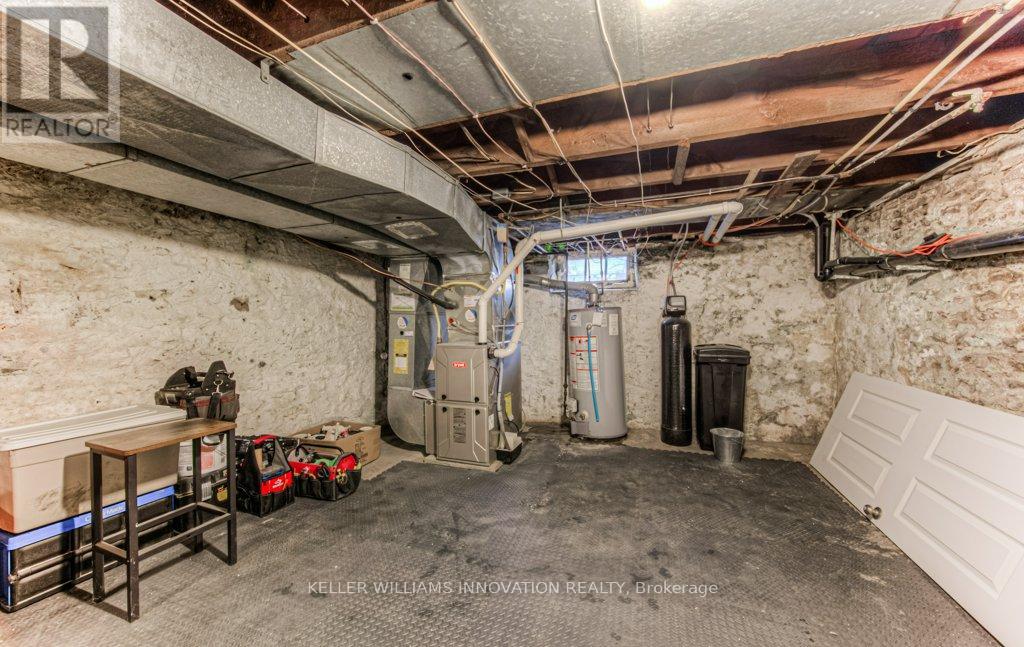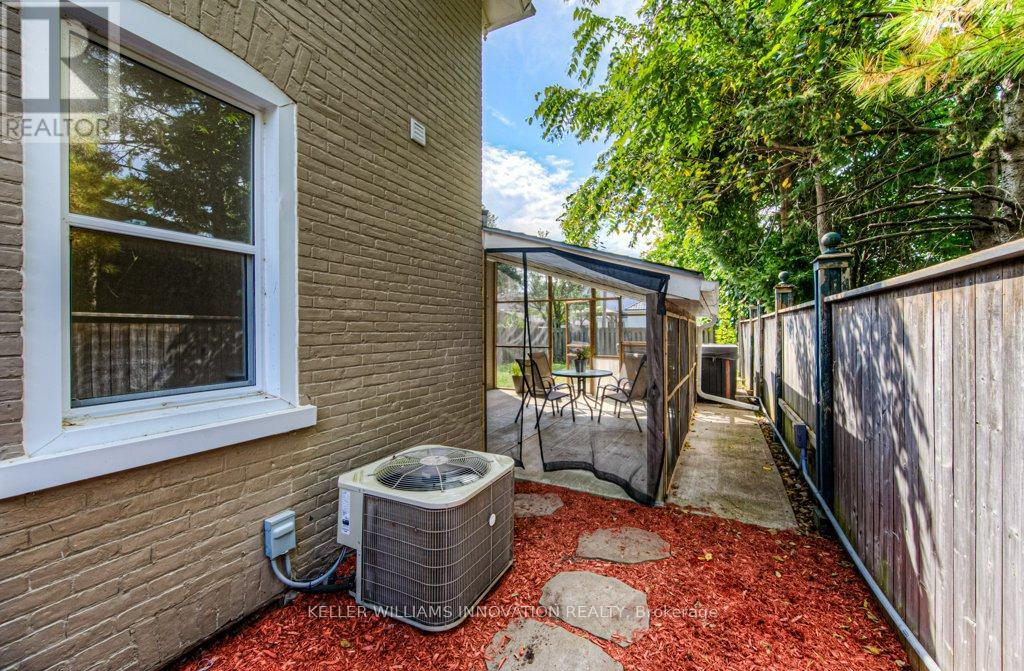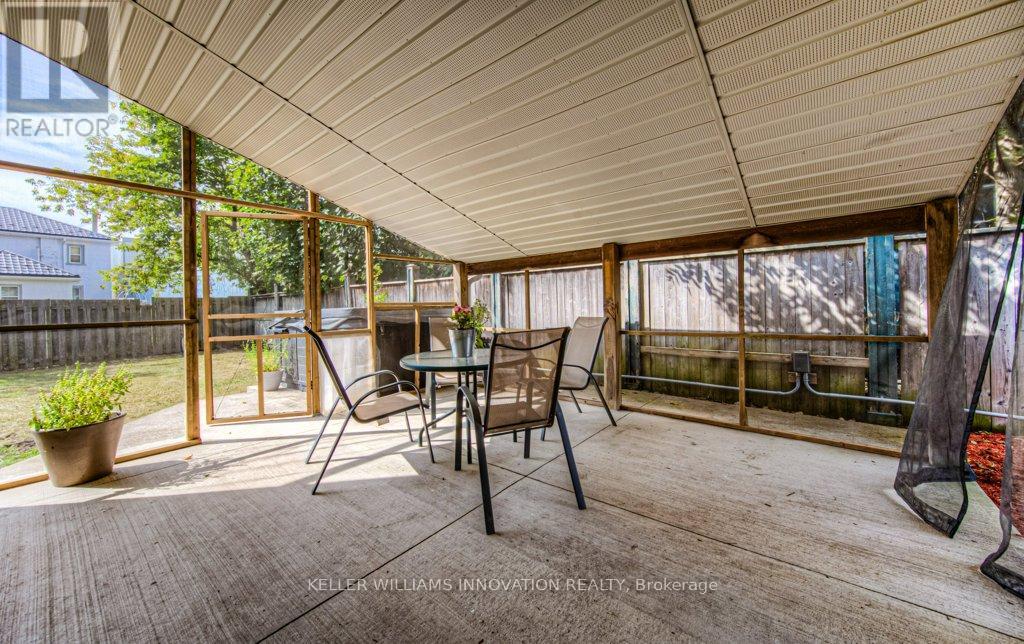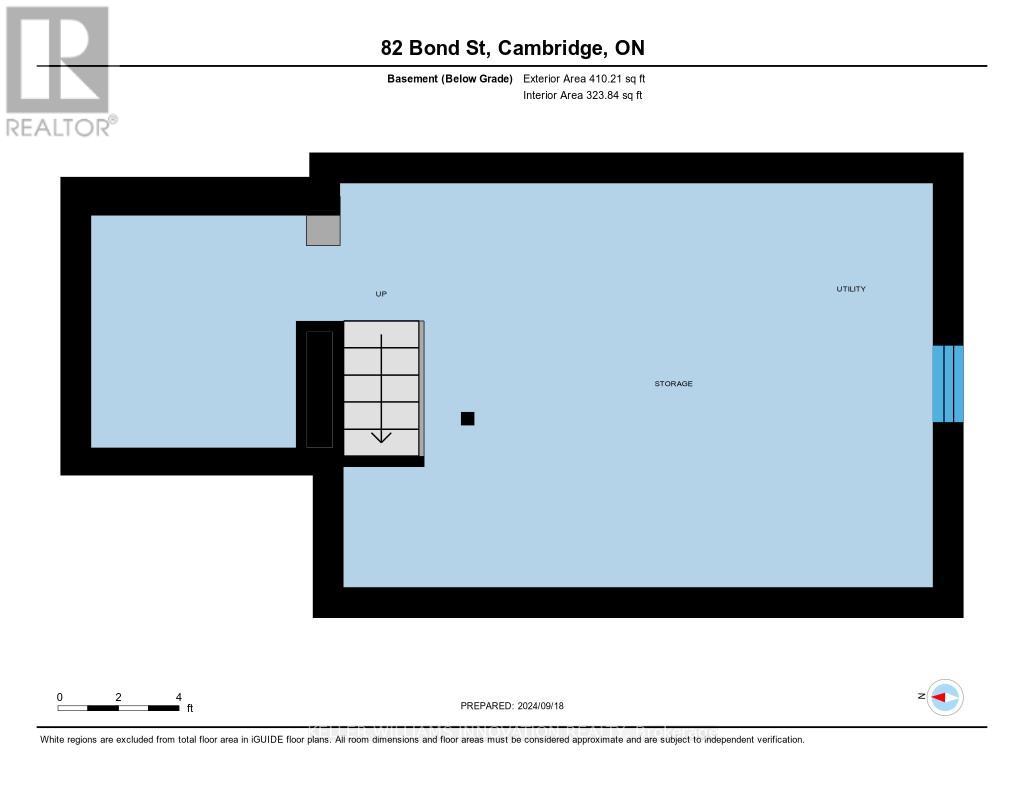82 Bond Street Cambridge, Ontario N1R 4B6
$599,900
**Charming Century Home in Prime Location A Must-See!** Discover this beautifully renovated century home, perfectly situated within walking distance to downtown, the Grand River, and all amenities. As you enter the home you will be pleased with the functional front porch/mud room with a super convenient bench. Through the newer front door you will be delighted with the high ceilings and many windows which bathe the home in natural light. Enjoy modern updates throughout, including a spacious new white kitchen with an island and the Stunning, newly renovated bathrooms which are magazine-worthy, adding a touch of luxury to this timeless home. The main floor has 2 large principal rooms which can be used as a dining room, living room and/or a family room. Both rooms feature crown molding, wide baseboards and high ceilings. Entertaining will be a breeze with the door leading from the kitchen to a covered concrete patio perfect for alfresco dining. The main level also features a bright sunroom, 4 piece bathroom with Laundry. Up the stairs are 3 spacious bedrooms with high ceilings and a 3 piece bathroom. This great family home is in a wonderful location within walking distance to downtown Galt, transit, the library, shopping, entertainment, walking trails along the Grand River and the Farmers market. With newer windows, concrete patio and walkway, this home is truly move-in ready. Imagine the possibilities of making this charming property your own! (id:27910)
Open House
This property has open houses!
2:00 pm
Ends at:4:00 pm
2:00 pm
Ends at:4:00 pm
5:00 pm
Ends at:7:00 pm
Property Details
| MLS® Number | X9359680 |
| Property Type | Single Family |
| EquipmentType | None |
| ParkingSpaceTotal | 3 |
| RentalEquipmentType | None |
| Structure | Porch |
Building
| BathroomTotal | 2 |
| BedroomsAboveGround | 3 |
| BedroomsTotal | 3 |
| Appliances | Hot Tub, Water Softener, Water Heater, Dishwasher, Dryer, Range, Refrigerator, Stove, Washer |
| BasementType | Partial |
| ConstructionStyleAttachment | Detached |
| CoolingType | Central Air Conditioning |
| ExteriorFinish | Brick |
| FoundationType | Unknown |
| HeatingFuel | Natural Gas |
| HeatingType | Forced Air |
| StoriesTotal | 2 |
| Type | House |
| UtilityWater | Municipal Water |
Land
| Acreage | No |
| Sewer | Sanitary Sewer |
| SizeDepth | 105 Ft |
| SizeFrontage | 50 Ft |
| SizeIrregular | 50 X 105 Ft |
| SizeTotalText | 50 X 105 Ft |
| ZoningDescription | Res |
Rooms
| Level | Type | Length | Width | Dimensions |
|---|---|---|---|---|
| Second Level | Primary Bedroom | 4.39 m | 4.78 m | 4.39 m x 4.78 m |
| Second Level | Bedroom | 3.51 m | 2.92 m | 3.51 m x 2.92 m |
| Second Level | Bedroom | 2.46 m | 3.68 m | 2.46 m x 3.68 m |
| Second Level | Bathroom | 1 m | 2 m | 1 m x 2 m |
| Main Level | Living Room | 4.37 m | 4.75 m | 4.37 m x 4.75 m |
| Main Level | Dining Room | 4.11 m | 4.39 m | 4.11 m x 4.39 m |
| Main Level | Kitchen | 3.73 m | 3.53 m | 3.73 m x 3.53 m |
| Main Level | Sunroom | 1.85 m | 4.88 m | 1.85 m x 4.88 m |
| Main Level | Bathroom | 1 m | 2 m | 1 m x 2 m |
| Main Level | Laundry Room | 1 m | 2 m | 1 m x 2 m |


















