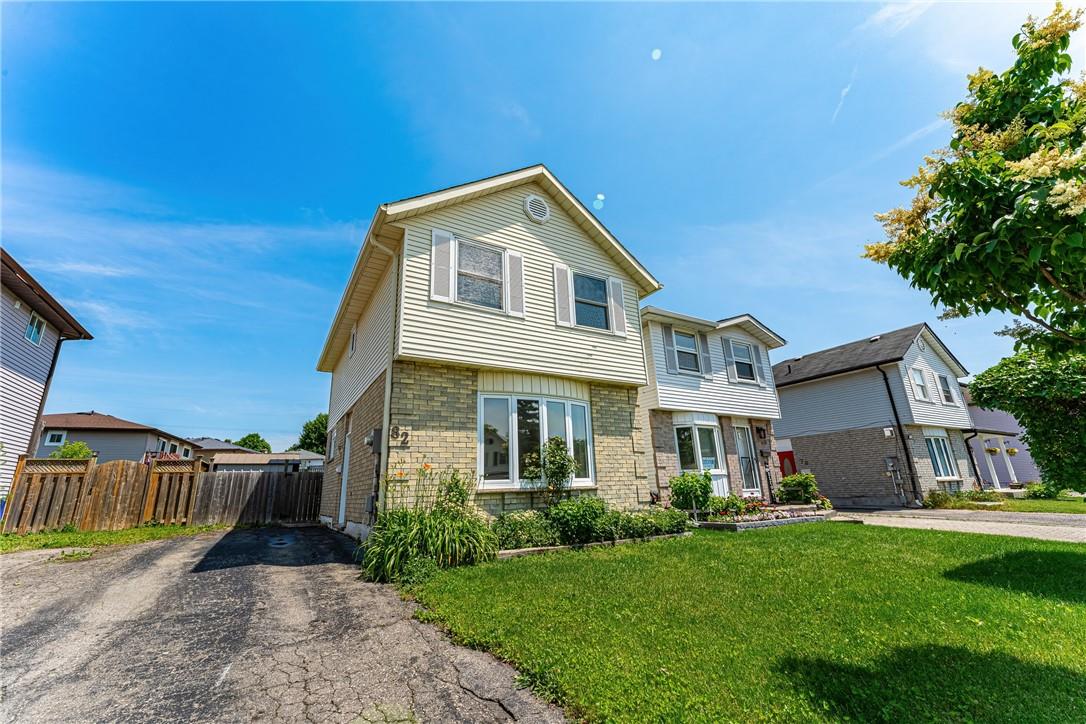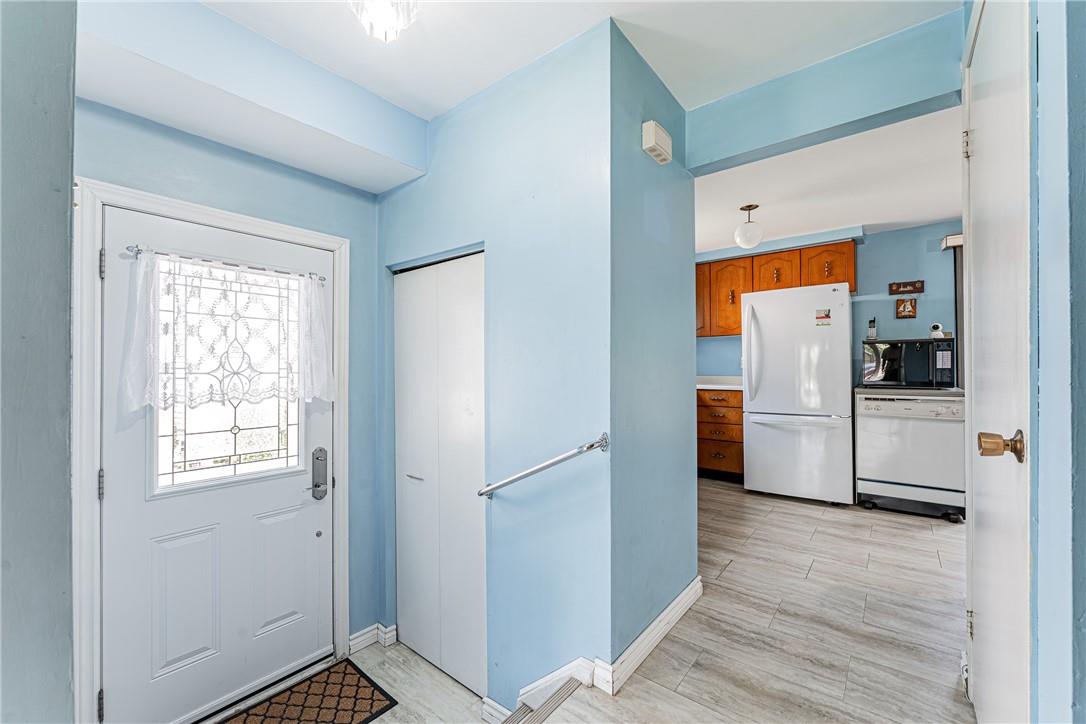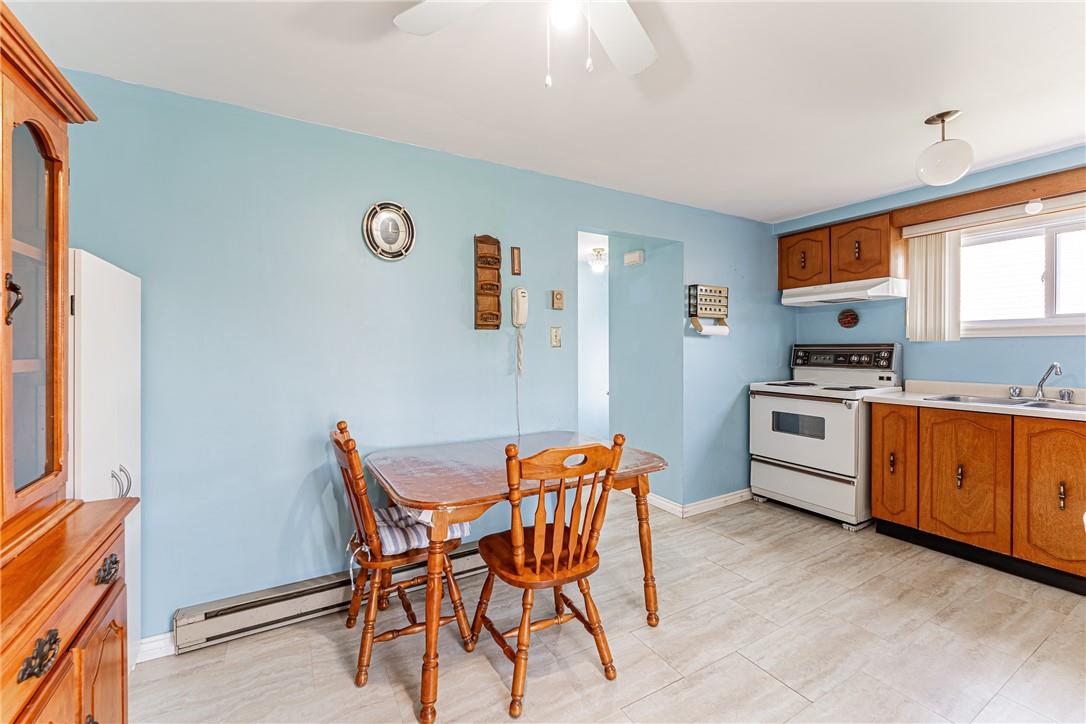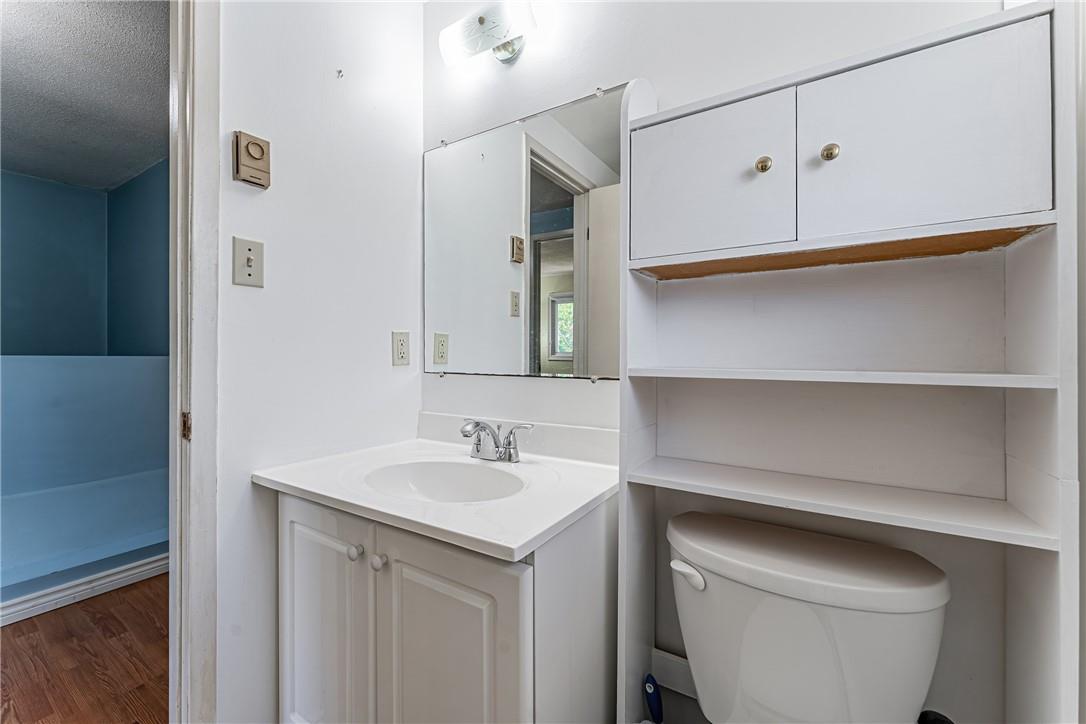3 Bedroom
2 Bathroom
1037 sqft
2 Level
Baseboard Heaters
$499,000
Welcome to 82 Carter Crescent, Cambridge—a charming 2-storey, semi-detached home that presents an exceptional opportunity for investors and first-time homebuyers alike. This residence features 3 spacious bedrooms, 2 bathrooms, and a fully finished basement, offering ample living space for a growing family or a great opportunity for investors alike. Nestled in the tranquil and desirable North Gate community, this home offers a generous 3-car driveway and a fenced backyard, perfect for outdoor activities and entertaining. The interior, while in very livable condition, provides an excellent opportunity for modern updates. With its prime location, this home is a fantastic canvas to customize and create your dream living space. Residents will appreciate the close proximity to various amenities, including parks, reputable schools, and convenient shopping options. Experience the best of both worlds with a peaceful suburban setting and easy access to Highway 401. (id:27910)
Property Details
|
MLS® Number
|
H4198065 |
|
Property Type
|
Single Family |
|
Amenities Near By
|
Hospital, Recreation, Schools |
|
Community Features
|
Quiet Area, Community Centre |
|
Equipment Type
|
None |
|
Features
|
Park Setting, Park/reserve, Paved Driveway, No Pet Home, Sump Pump |
|
Parking Space Total
|
3 |
|
Rental Equipment Type
|
None |
|
Structure
|
Shed |
Building
|
Bathroom Total
|
2 |
|
Bedrooms Above Ground
|
3 |
|
Bedrooms Total
|
3 |
|
Appliances
|
Dishwasher, Dryer, Microwave, Refrigerator, Stove, Washer, Blinds |
|
Architectural Style
|
2 Level |
|
Basement Development
|
Finished |
|
Basement Type
|
Full (finished) |
|
Constructed Date
|
1985 |
|
Construction Style Attachment
|
Link |
|
Exterior Finish
|
Brick, Vinyl Siding |
|
Foundation Type
|
Poured Concrete |
|
Half Bath Total
|
1 |
|
Heating Fuel
|
Electric |
|
Heating Type
|
Baseboard Heaters |
|
Stories Total
|
2 |
|
Size Exterior
|
1037 Sqft |
|
Size Interior
|
1037 Sqft |
|
Type
|
House |
|
Utility Water
|
Municipal Water |
Parking
Land
|
Acreage
|
No |
|
Land Amenities
|
Hospital, Recreation, Schools |
|
Sewer
|
Municipal Sewage System |
|
Size Depth
|
110 Ft |
|
Size Frontage
|
29 Ft |
|
Size Irregular
|
29 X 110 |
|
Size Total Text
|
29 X 110|under 1/2 Acre |
|
Soil Type
|
Clay, Loam |
Rooms
| Level |
Type |
Length |
Width |
Dimensions |
|
Second Level |
4pc Bathroom |
|
|
' '' x ' '' |
|
Second Level |
Bedroom |
|
|
10' 10'' x 8' 3'' |
|
Second Level |
Primary Bedroom |
|
|
9' 10'' x 13' 10'' |
|
Basement |
2pc Bathroom |
|
|
' '' x ' '' |
|
Basement |
Recreation Room |
|
|
8' 2'' x 11' 9'' |
|
Ground Level |
Bedroom |
|
|
10' 10'' x 7' 8'' |
|
Ground Level |
Dining Room |
|
|
12' 4'' x 8' '' |
|
Ground Level |
Living Room |
|
|
11' 1'' x 15' 9'' |
|
Ground Level |
Kitchen |
|
|
9' 4'' x 15' 9'' |

































