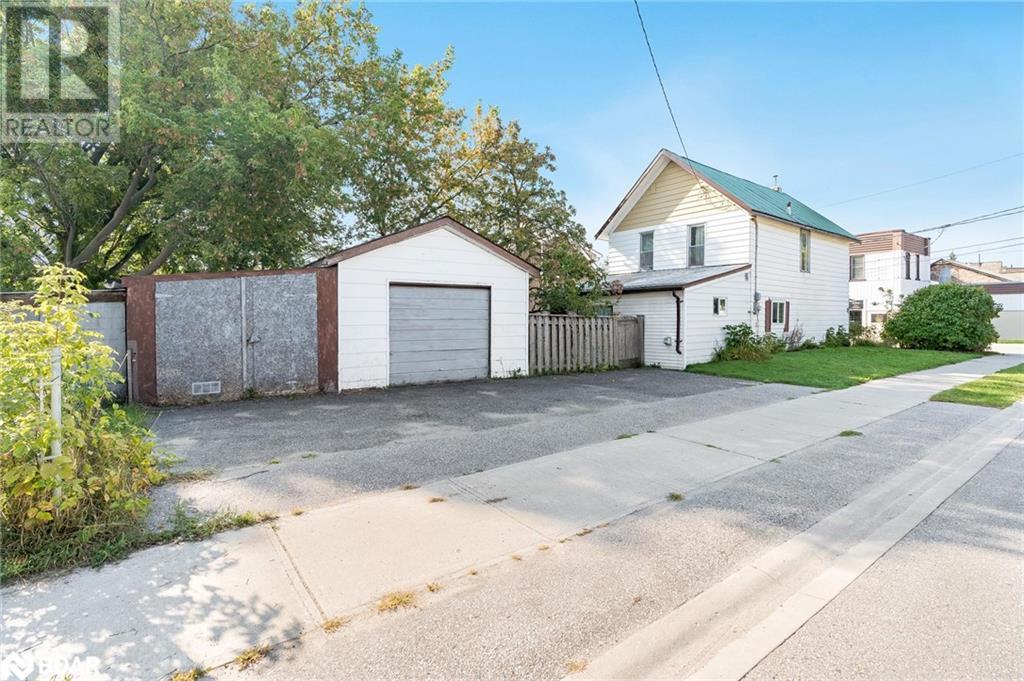3 Bedroom
2 Bathroom
1385 sqft
2 Level
None
Forced Air
$449,000
Top 5 Reasons You Will Love This Home: 1) Generously sized detached family home situated on a well-proportioned corner lot, featuring a detached garage and a fully fenced backyard for privacy and outdoor enjoyment 2) Welcoming entrance vestibule from the rear offers ample storage space, complemented by a convenient laundry room and additional bathroom 3) Spacious eat-in kitchen seamlessly flowing into a large front room with an extra entrance, creating an ideal space for family gatherings and entertaining 4) Well-sized upper level boasting three generously sized bedrooms and an additional bathroom, providing plenty of space for relaxation and family activities 5) Conveniently located within an easy walk to downtown Orillia, offering easy access to shops, restaurants, and local amenities. Age 104. Visit our website for more detailed information. (id:27910)
Property Details
|
MLS® Number
|
40648723 |
|
Property Type
|
Single Family |
|
AmenitiesNearBy
|
Hospital, Public Transit |
|
EquipmentType
|
Water Heater |
|
Features
|
Paved Driveway |
|
ParkingSpaceTotal
|
3 |
|
RentalEquipmentType
|
Water Heater |
Building
|
BathroomTotal
|
2 |
|
BedroomsAboveGround
|
3 |
|
BedroomsTotal
|
3 |
|
Appliances
|
Dryer, Refrigerator, Stove, Washer |
|
ArchitecturalStyle
|
2 Level |
|
BasementDevelopment
|
Unfinished |
|
BasementType
|
Crawl Space (unfinished) |
|
ConstructedDate
|
1920 |
|
ConstructionStyleAttachment
|
Detached |
|
CoolingType
|
None |
|
ExteriorFinish
|
Aluminum Siding |
|
FoundationType
|
Block |
|
HalfBathTotal
|
1 |
|
HeatingFuel
|
Natural Gas |
|
HeatingType
|
Forced Air |
|
StoriesTotal
|
2 |
|
SizeInterior
|
1385 Sqft |
|
Type
|
House |
|
UtilityWater
|
Municipal Water |
Parking
Land
|
Acreage
|
No |
|
FenceType
|
Fence |
|
LandAmenities
|
Hospital, Public Transit |
|
Sewer
|
Municipal Sewage System |
|
SizeDepth
|
99 Ft |
|
SizeFrontage
|
46 Ft |
|
SizeTotalText
|
Under 1/2 Acre |
|
ZoningDescription
|
R2 |
Rooms
| Level |
Type |
Length |
Width |
Dimensions |
|
Second Level |
4pc Bathroom |
|
|
Measurements not available |
|
Second Level |
Bedroom |
|
|
12'5'' x 11'8'' |
|
Second Level |
Bedroom |
|
|
12'9'' x 10'7'' |
|
Second Level |
Bedroom |
|
|
12'9'' x 11'9'' |
|
Main Level |
Mud Room |
|
|
12'0'' x 10'11'' |
|
Main Level |
2pc Bathroom |
|
|
Measurements not available |
|
Main Level |
Living Room |
|
|
18'0'' x 12'11'' |
|
Main Level |
Eat In Kitchen |
|
|
18'0'' x 12'11'' |






