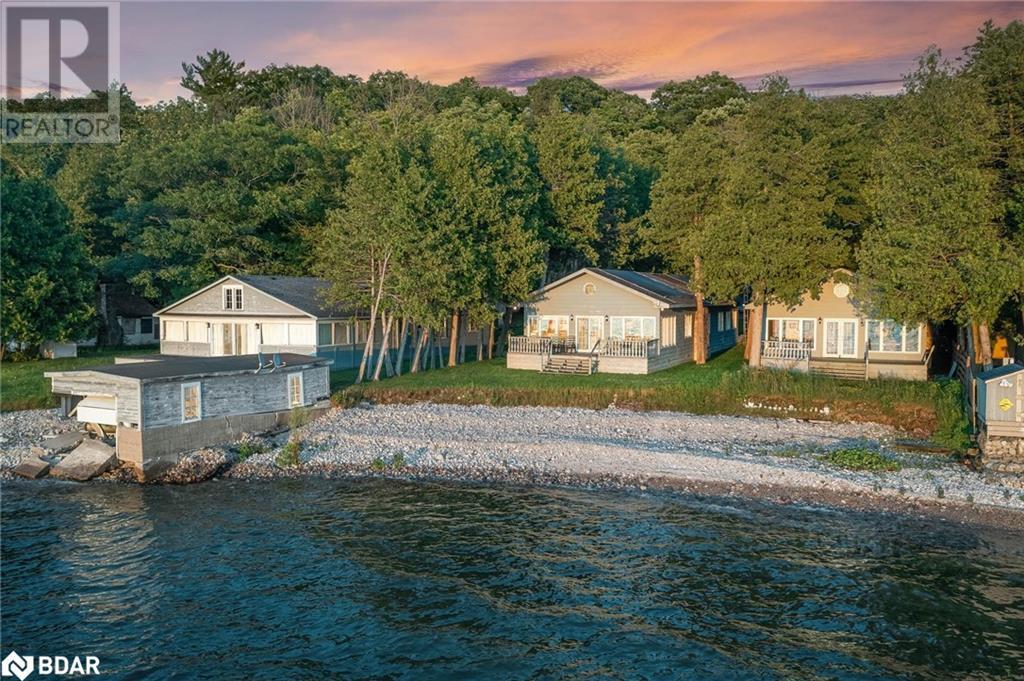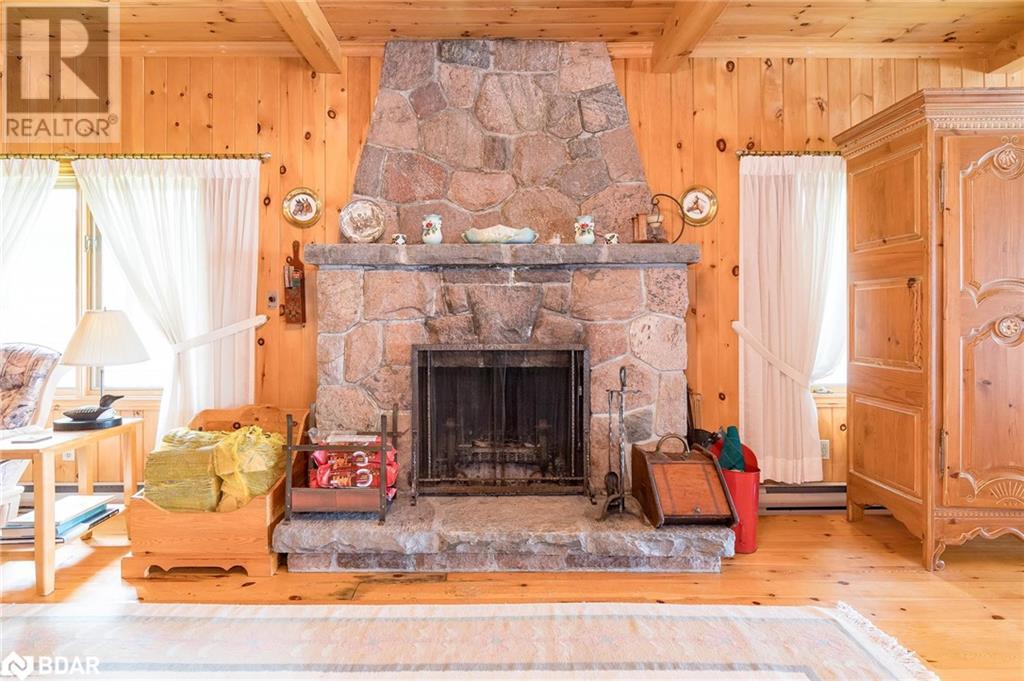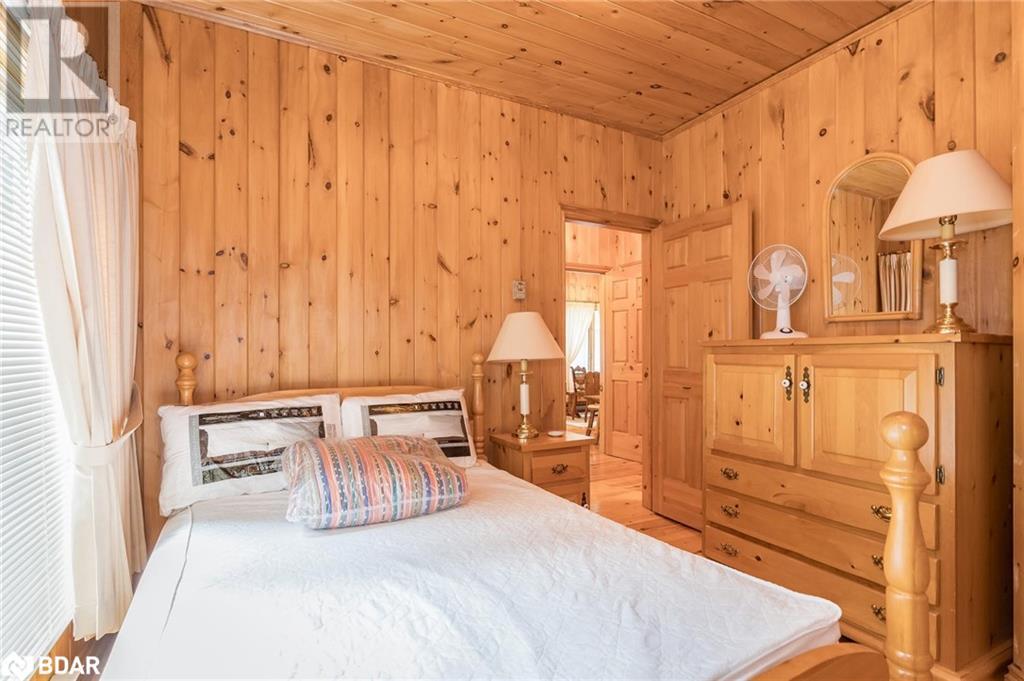4 Bedroom
2 Bathroom
1861 sqft
Bungalow
Fireplace
None
Baseboard Heaters
Waterfront
$1,590,000
Top 5 Reasons You Will Love This Home: 1) Enjoy this stunning waterfront location in the Thunder Beach Community, with direct access to boating on the picturesque Georgian Bay 2) Bask in the property's perfect orientation, providing breathtaking sunset views all year-round 3) Excellent family cottage featuring a spacious living area and ample sleeping accommodations, making it ideal for gatherings 4) Beautiful beach located just steps away, perfect for leisurely walks, swimming, and a variety of water recreational activities 5) Priced competitively for this exclusive community and offering exceptional value. Age 86. Visit our website for more detailed information. (id:27910)
Property Details
|
MLS® Number
|
40617522 |
|
Property Type
|
Single Family |
|
CommunityFeatures
|
Quiet Area |
|
EquipmentType
|
None |
|
Features
|
Crushed Stone Driveway, Country Residential |
|
ParkingSpaceTotal
|
3 |
|
RentalEquipmentType
|
None |
|
ViewType
|
Direct Water View |
|
WaterFrontName
|
Georgian Bay |
|
WaterFrontType
|
Waterfront |
Building
|
BathroomTotal
|
2 |
|
BedroomsAboveGround
|
4 |
|
BedroomsTotal
|
4 |
|
ArchitecturalStyle
|
Bungalow |
|
BasementDevelopment
|
Unfinished |
|
BasementType
|
Crawl Space (unfinished) |
|
ConstructedDate
|
1938 |
|
ConstructionMaterial
|
Wood Frame |
|
ConstructionStyleAttachment
|
Detached |
|
CoolingType
|
None |
|
ExteriorFinish
|
Wood |
|
FireplaceFuel
|
Wood |
|
FireplacePresent
|
Yes |
|
FireplaceTotal
|
1 |
|
FireplaceType
|
Other - See Remarks |
|
FoundationType
|
Block |
|
HeatingFuel
|
Electric |
|
HeatingType
|
Baseboard Heaters |
|
StoriesTotal
|
1 |
|
SizeInterior
|
1861 Sqft |
|
Type
|
House |
|
UtilityWater
|
Shared Well |
Land
|
AccessType
|
Road Access |
|
Acreage
|
No |
|
Sewer
|
Septic System |
|
SizeDepth
|
189 Ft |
|
SizeFrontage
|
46 Ft |
|
SizeTotalText
|
Under 1/2 Acre |
|
ZoningDescription
|
Lsr (h2) |
Rooms
| Level |
Type |
Length |
Width |
Dimensions |
|
Main Level |
Laundry Room |
|
|
8'5'' x 6'9'' |
|
Main Level |
3pc Bathroom |
|
|
Measurements not available |
|
Main Level |
Bedroom |
|
|
10'5'' x 8'8'' |
|
Main Level |
Bedroom |
|
|
10'5'' x 8'9'' |
|
Main Level |
Bedroom |
|
|
10'9'' x 10'5'' |
|
Main Level |
3pc Bathroom |
|
|
Measurements not available |
|
Main Level |
Bedroom |
|
|
10'2'' x 9'9'' |
|
Main Level |
Sunroom |
|
|
16'1'' x 10'3'' |
|
Main Level |
Great Room |
|
|
33'5'' x 14'3'' |
|
Main Level |
Living Room |
|
|
16'2'' x 9'6'' |
|
Main Level |
Dining Room |
|
|
10'3'' x 9'1'' |
|
Main Level |
Eat In Kitchen |
|
|
16'3'' x 9'0'' |






























