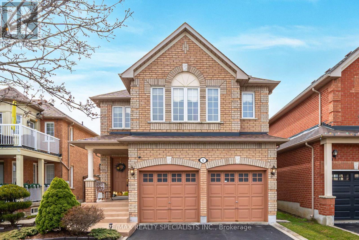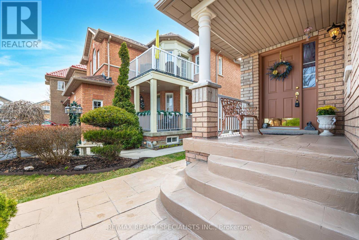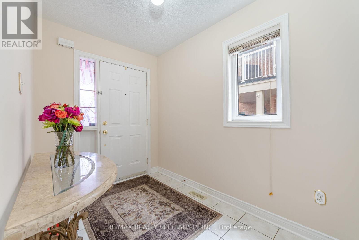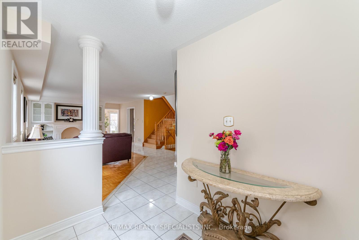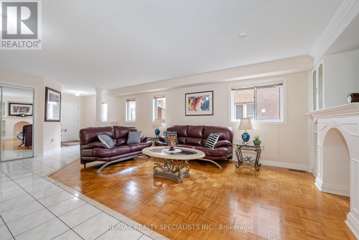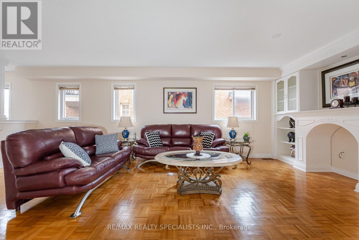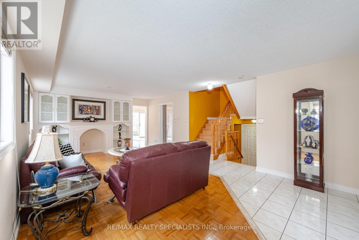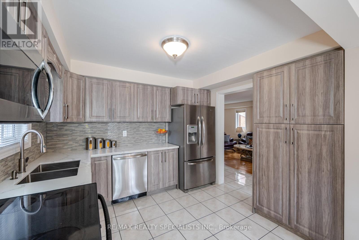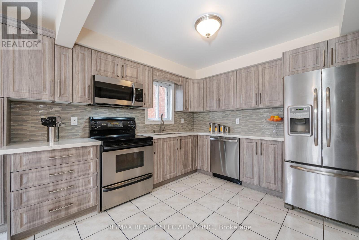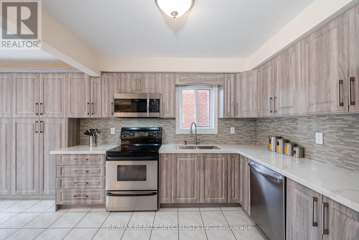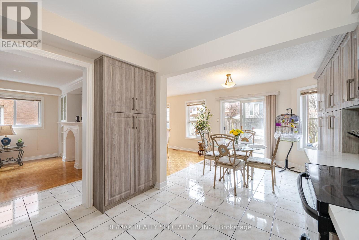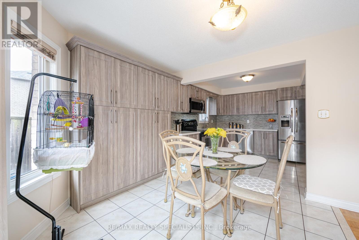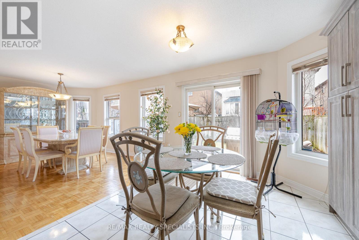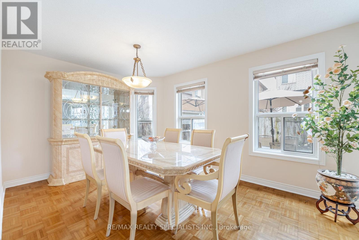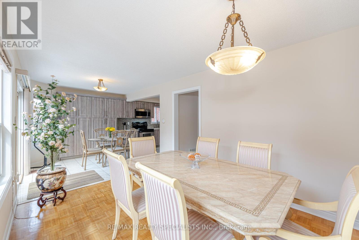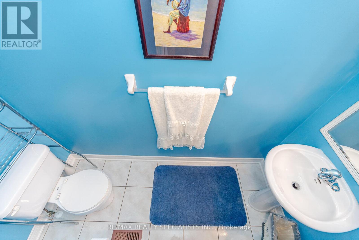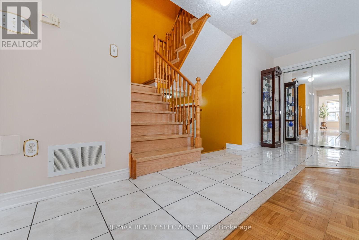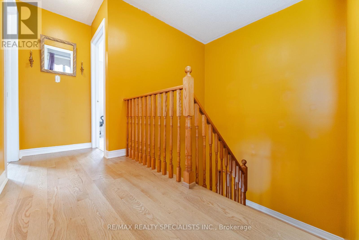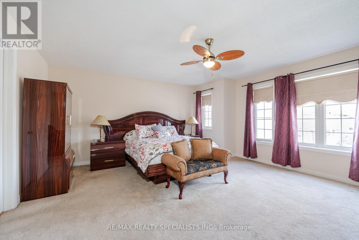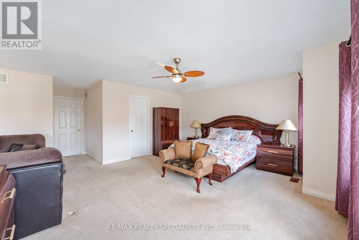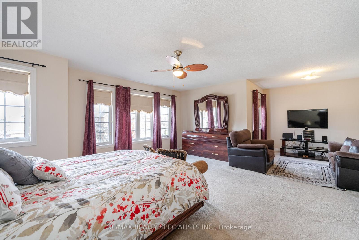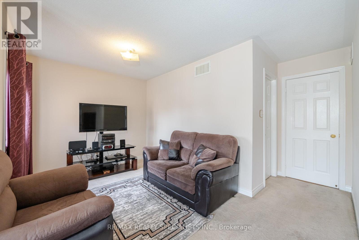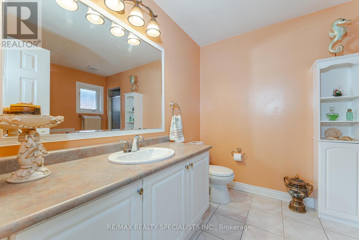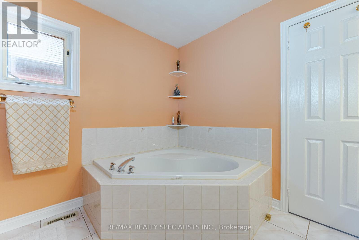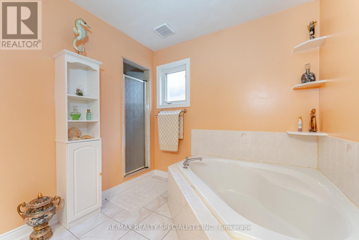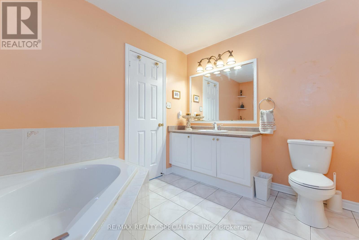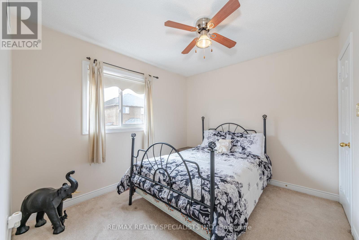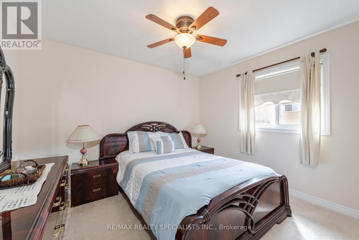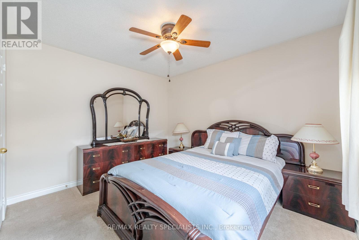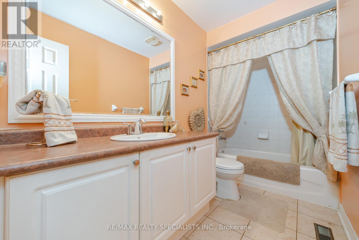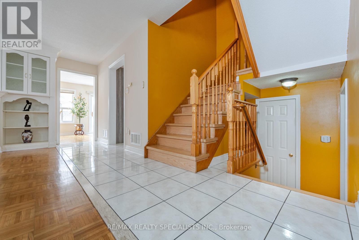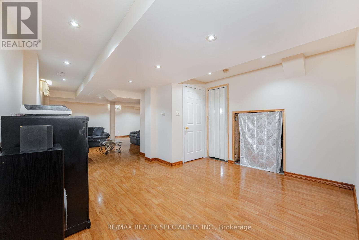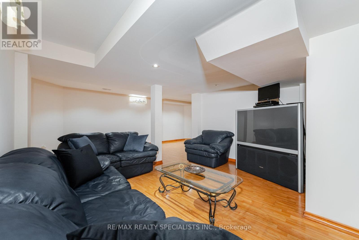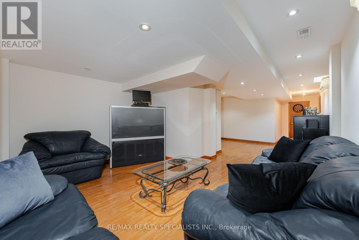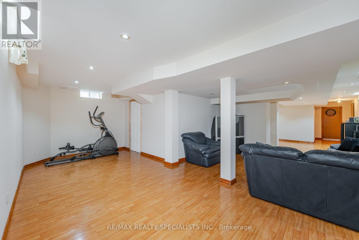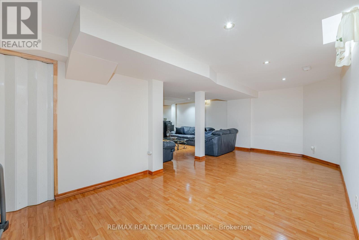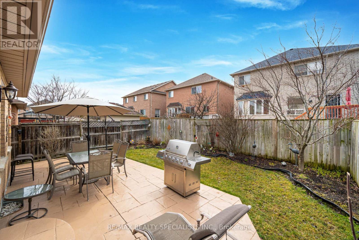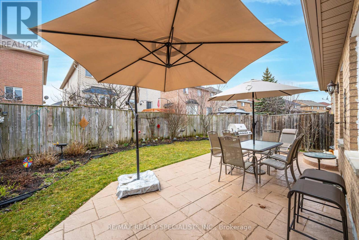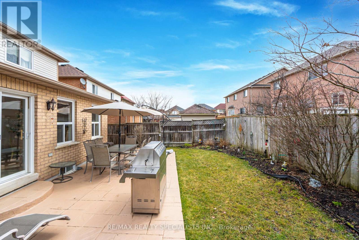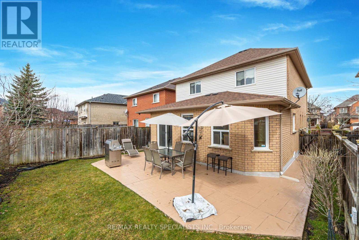4 Bedroom
3 Bathroom
Central Air Conditioning
Forced Air
$1,150,000
Absolutely gorgeous well-maintained home by Mr & Mrs.clean. As per the Builder's plan, it's a four-bedroom home but the Fourth Bedroom has been turned into living space in the Master bedroom. Fully updated kitchen with marble countertop, backsplash, breakfast area walkout to lush garden. Master Bedroom with 4 piece ensuite & huge walk-in closet, large windows. Finished Basement with laminate floors. Must see this home. Close to parks, trails, Rec center, worship places, & Transit. **** EXTRAS **** All Elfs, Window Coverings, S/S Fridge, S/S Stove, S/S Dishwasher, Microwave, Washer, Dryer, Exercise machine in basement, Patio Furniture, Barbecue grill. Furnace & Roof done 6yrs ago, New Windows. (id:27910)
Property Details
|
MLS® Number
|
W8208644 |
|
Property Type
|
Single Family |
|
Community Name
|
Fletcher's Meadow |
|
Amenities Near By
|
Park, Place Of Worship, Public Transit |
|
Community Features
|
Community Centre |
|
Parking Space Total
|
4 |
Building
|
Bathroom Total
|
3 |
|
Bedrooms Above Ground
|
3 |
|
Bedrooms Below Ground
|
1 |
|
Bedrooms Total
|
4 |
|
Basement Development
|
Finished |
|
Basement Type
|
N/a (finished) |
|
Construction Style Attachment
|
Detached |
|
Cooling Type
|
Central Air Conditioning |
|
Exterior Finish
|
Brick |
|
Heating Fuel
|
Natural Gas |
|
Heating Type
|
Forced Air |
|
Stories Total
|
2 |
|
Type
|
House |
Parking
Land
|
Acreage
|
No |
|
Land Amenities
|
Park, Place Of Worship, Public Transit |
|
Size Irregular
|
36.09 X 100.07 Ft |
|
Size Total Text
|
36.09 X 100.07 Ft |
Rooms
| Level |
Type |
Length |
Width |
Dimensions |
|
Second Level |
Primary Bedroom |
4.88 m |
7.32 m |
4.88 m x 7.32 m |
|
Second Level |
Bedroom 2 |
3.61 m |
3.51 m |
3.61 m x 3.51 m |
|
Second Level |
Bedroom 3 |
3.25 m |
2.82 m |
3.25 m x 2.82 m |
|
Basement |
Recreational, Games Room |
7.32 m |
2.9 m |
7.32 m x 2.9 m |
|
Basement |
Recreational, Games Room |
4.19 m |
3.66 m |
4.19 m x 3.66 m |
|
Main Level |
Living Room |
5.18 m |
3.15 m |
5.18 m x 3.15 m |
|
Main Level |
Dining Room |
4.57 m |
3.01 m |
4.57 m x 3.01 m |
|
Main Level |
Kitchen |
3.12 m |
3.58 m |
3.12 m x 3.58 m |
|
Main Level |
Eating Area |
2.74 m |
2.74 m |
2.74 m x 2.74 m |

