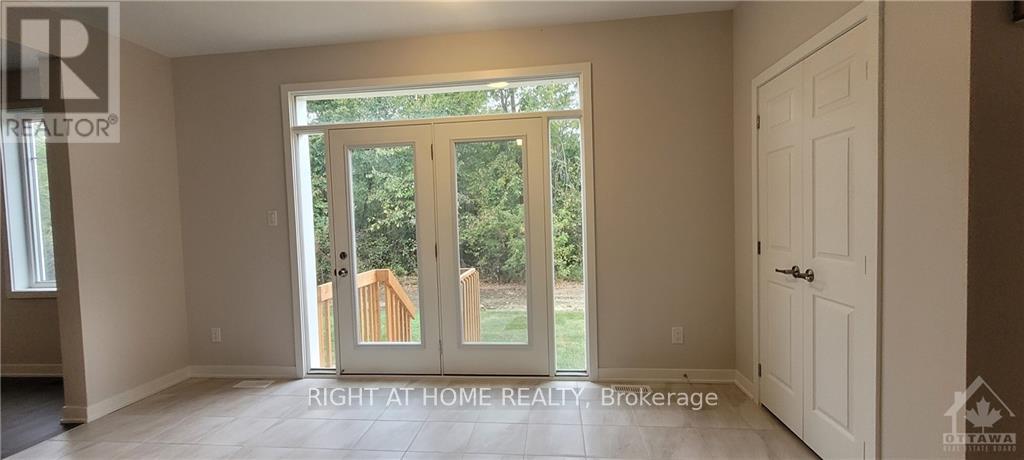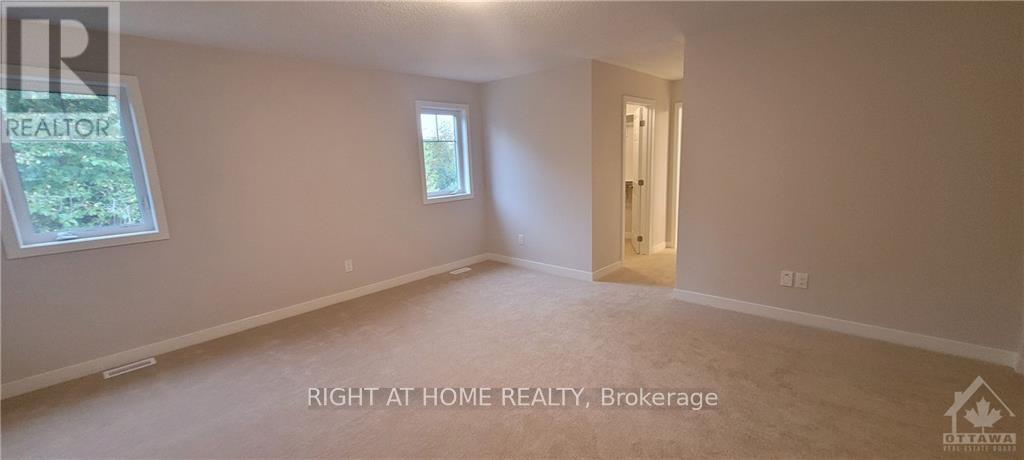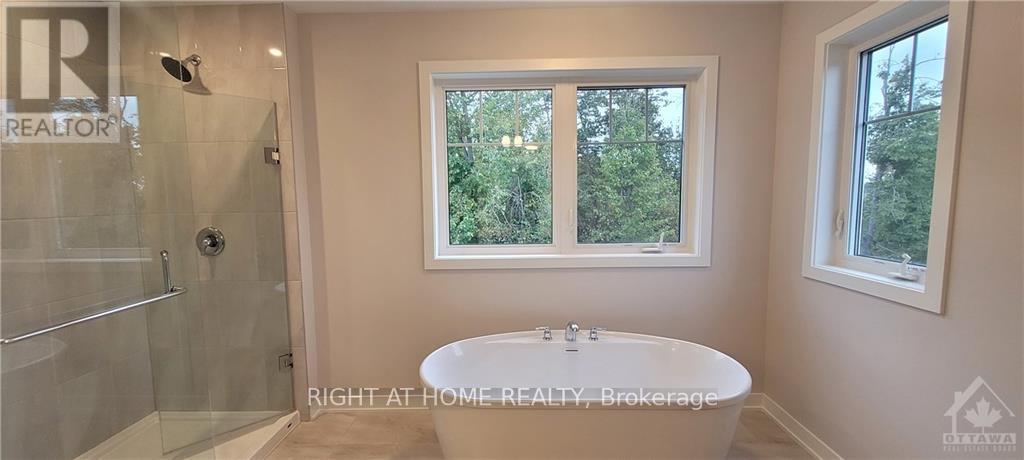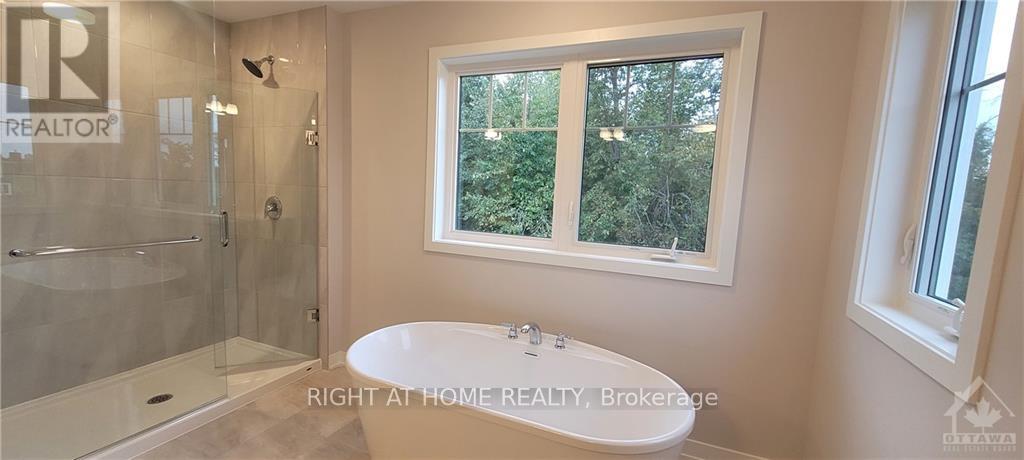5 Bedroom
4 Bathroom
3,000 - 3,500 ft2
Fireplace
Central Air Conditioning
Forced Air
$3,350 Monthly
Wow! Be the first one to live in this BRAND NEW, spacious, bright 5 Bedroom/3.5 Bathroom 3200 sqft detached home on a huge irregular lot available immediately. Main floor has welcoming bright Foyer, Living Rm, Formal Dining Rm, Separate cozy family room w/gas fireplace, Huge upgraded kitchen with lots of cabinet space, pantry, chimney hood fan & huge stone island with Breakfast bar, a separate breakfast area, convenient mud room, powder rm and a walk-in closet for your winter coats & boots. Main floor and stairs have beautiful hardwood. 2nd level has great size Primary bedroom w/ grand 5 piece Ensuite + his & her walk-in closets, Another bedroom w/Walk-in & Ensuite, 3 additional great size bedrooms, 3rd FULL bathroom and laundry. 4 Bedrooms have walk-ins! Basement is open and great size. A/C & Garage Door Opener installed. Grass and Driveway are already done. First year internet included. Close to parks, schools, shopping, golf & restaurants. This home is ready for your move-in! (id:28469)
Property Details
|
MLS® Number
|
X10423036 |
|
Property Type
|
Single Family |
|
Neigbourhood
|
Richmond |
|
Community Name
|
8209 - Goulbourn Twp From Franktown Rd/South To Rideau |
|
Parking Space Total
|
4 |
Building
|
Bathroom Total
|
4 |
|
Bedrooms Above Ground
|
5 |
|
Bedrooms Total
|
5 |
|
Amenities
|
Fireplace(s) |
|
Appliances
|
Garage Door Opener Remote(s), Dishwasher, Dryer, Refrigerator, Stove, Washer |
|
Basement Development
|
Unfinished |
|
Basement Type
|
Full (unfinished) |
|
Construction Style Attachment
|
Detached |
|
Cooling Type
|
Central Air Conditioning |
|
Fireplace Present
|
Yes |
|
Fireplace Total
|
1 |
|
Foundation Type
|
Poured Concrete |
|
Half Bath Total
|
1 |
|
Heating Fuel
|
Natural Gas |
|
Heating Type
|
Forced Air |
|
Stories Total
|
2 |
|
Size Interior
|
3,000 - 3,500 Ft2 |
|
Type
|
House |
|
Utility Water
|
Municipal Water |
Parking
Land
|
Acreage
|
No |
|
Sewer
|
Sanitary Sewer |
|
Zoning Description
|
Residential |
Rooms
| Level |
Type |
Length |
Width |
Dimensions |
|
Second Level |
Bedroom |
3.65 m |
3.7 m |
3.65 m x 3.7 m |
|
Second Level |
Bedroom |
3.35 m |
3.65 m |
3.35 m x 3.65 m |
|
Second Level |
Primary Bedroom |
4.57 m |
5.48 m |
4.57 m x 5.48 m |
|
Second Level |
Bedroom |
4.03 m |
3.35 m |
4.03 m x 3.35 m |
|
Second Level |
Bedroom |
4.03 m |
3.09 m |
4.03 m x 3.09 m |
|
Main Level |
Kitchen |
5.23 m |
3.04 m |
5.23 m x 3.04 m |
|
Main Level |
Great Room |
5.48 m |
5.48 m |
5.48 m x 5.48 m |
|
Main Level |
Dining Room |
3.65 m |
4.57 m |
3.65 m x 4.57 m |
|
Main Level |
Dining Room |
5.23 m |
3.04 m |
5.23 m x 3.04 m |
|
Main Level |
Living Room |
3.35 m |
3.65 m |
3.35 m x 3.65 m |
|
Main Level |
Foyer |
2 m |
2 m |
2 m x 2 m |
Utilities
|
Cable
|
Installed |
|
Sewer
|
Installed |


























