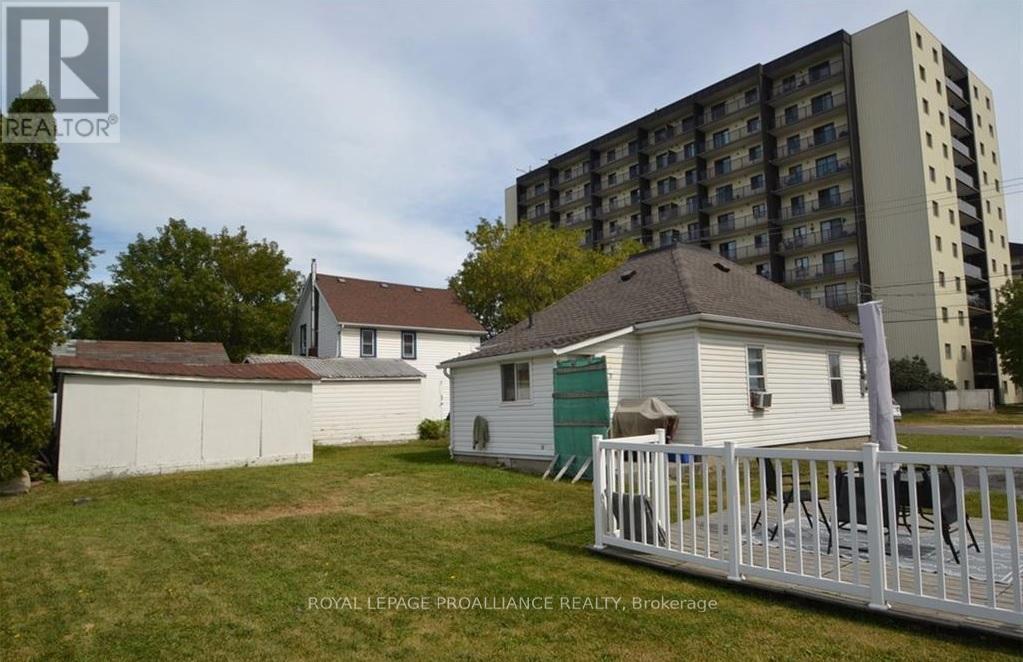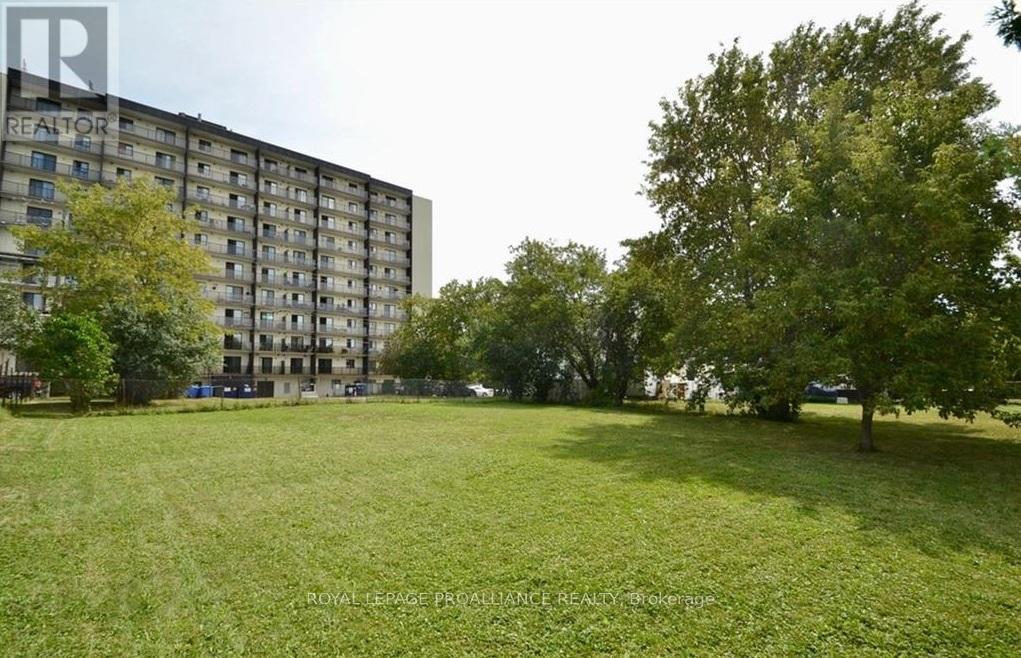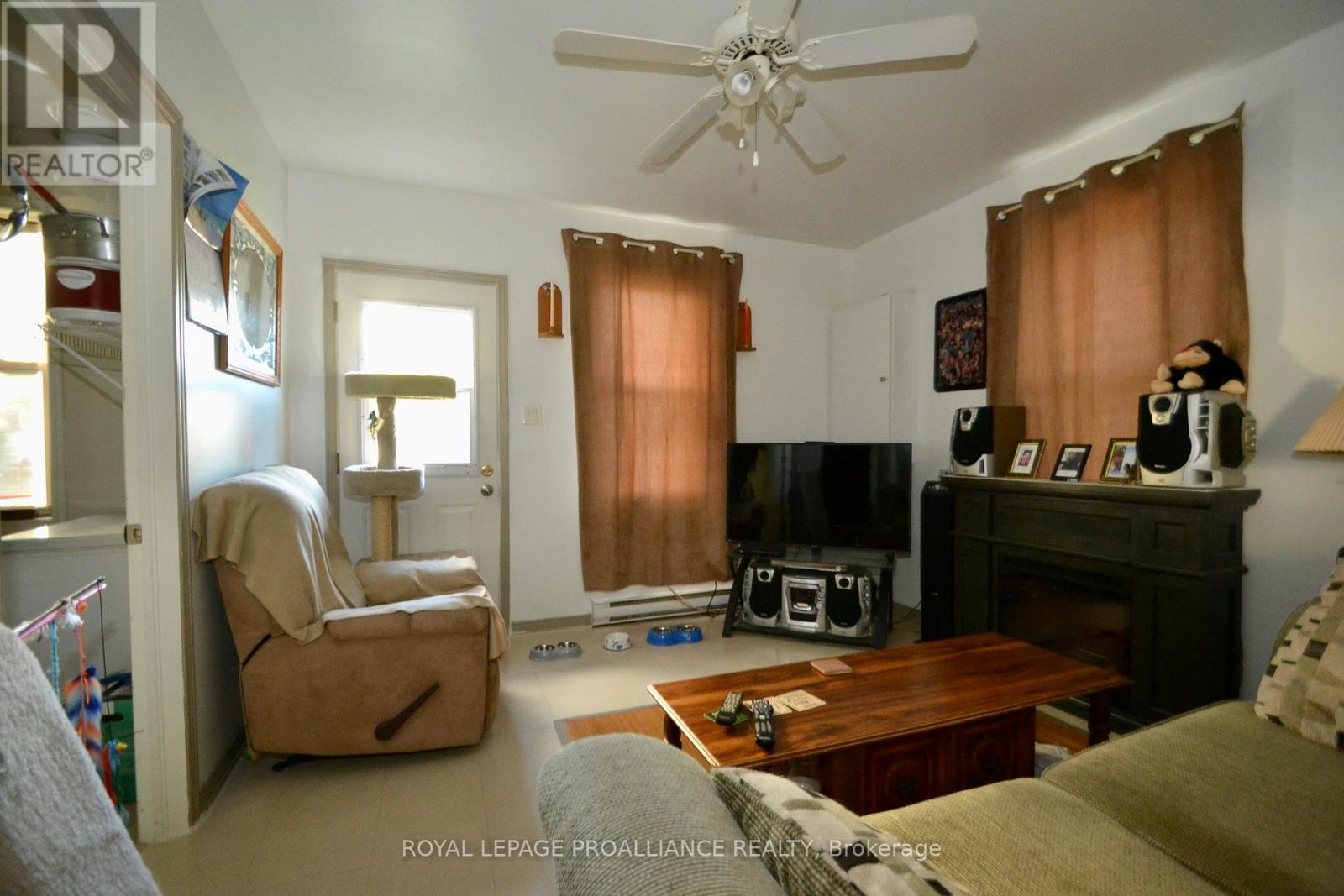6 Bedroom
2 Bathroom
Forced Air
$594,900
Attention investors and developers 82 Maple St. is a parcel of properties and consists of a vacant lot (82 Maple), a two bedroom, one bath bungalow (70 Maple), and 1.5 storey four bedroom, one bath home (74 Maple) with detached garage. There is a separate barn that is presently not used. Both homes are in good overall condition! The bungalow features two bedrooms, kitchen, living room and a 4 piece washroom. The roof is approx. 4 years old, newer vinyl siding and good thermal-pane windows, and is tenanted. This home is approx. 574 sq. ft.. The one and a half story home main floor features an eat-in kitchen, living area and bedroom with three more bedrooms on the upper level as well as a recently updated 4 piece washroom, and is approx. 996 sq. ft.. Presently zoned M2 this property allows for a variety of uses, including light industrial, catering services, automotive repair, self serve storage facility, office, retail store, towing compound, transportation depot, warehouse and workshop. All three properties must be sold as a complete package and are registered together as 82 Maple. (id:27910)
Property Details
|
MLS® Number
|
X8449094 |
|
Property Type
|
Single Family |
|
Amenities Near By
|
Public Transit |
|
Features
|
Sump Pump |
|
Parking Space Total
|
11 |
Building
|
Bathroom Total
|
2 |
|
Bedrooms Above Ground
|
6 |
|
Bedrooms Total
|
6 |
|
Appliances
|
Water Heater, Water Meter |
|
Basement Development
|
Unfinished |
|
Basement Type
|
Full (unfinished) |
|
Construction Style Attachment
|
Detached |
|
Exterior Finish
|
Vinyl Siding |
|
Foundation Type
|
Poured Concrete |
|
Heating Fuel
|
Natural Gas |
|
Heating Type
|
Forced Air |
|
Stories Total
|
2 |
|
Type
|
House |
|
Utility Water
|
Municipal Water |
Parking
Land
|
Acreage
|
No |
|
Land Amenities
|
Public Transit |
|
Sewer
|
Septic System |
|
Size Irregular
|
234 X 132 Ft |
|
Size Total Text
|
234 X 132 Ft|under 1/2 Acre |
Rooms
| Level |
Type |
Length |
Width |
Dimensions |
|
Second Level |
Bedroom 2 |
2.9 m |
3.04 m |
2.9 m x 3.04 m |
|
Second Level |
Bedroom 3 |
2.38 m |
1.83 m |
2.38 m x 1.83 m |
|
Second Level |
Bedroom 4 |
2.9 m |
3.93 m |
2.9 m x 3.93 m |
|
Second Level |
Bathroom |
2.35 m |
1.74 m |
2.35 m x 1.74 m |
|
Main Level |
Kitchen |
2.83 m |
3.41 m |
2.83 m x 3.41 m |
|
Main Level |
Bedroom |
2.87 m |
2.36 m |
2.87 m x 2.36 m |
|
Main Level |
Living Room |
2.69 m |
3.51 m |
2.69 m x 3.51 m |
|
Main Level |
Bathroom |
2.87 m |
2.36 m |
2.87 m x 2.36 m |
|
Main Level |
Bedroom |
3.47 m |
2.83 m |
3.47 m x 2.83 m |
|
Main Level |
Living Room |
3.63 m |
3.51 m |
3.63 m x 3.51 m |
|
Main Level |
Kitchen |
3.48 m |
3.66 m |
3.48 m x 3.66 m |
|
Main Level |
Bedroom |
2.87 m |
2.36 m |
2.87 m x 2.36 m |
Utilities
|
Cable
|
Installed |
|
Sewer
|
Available |





















