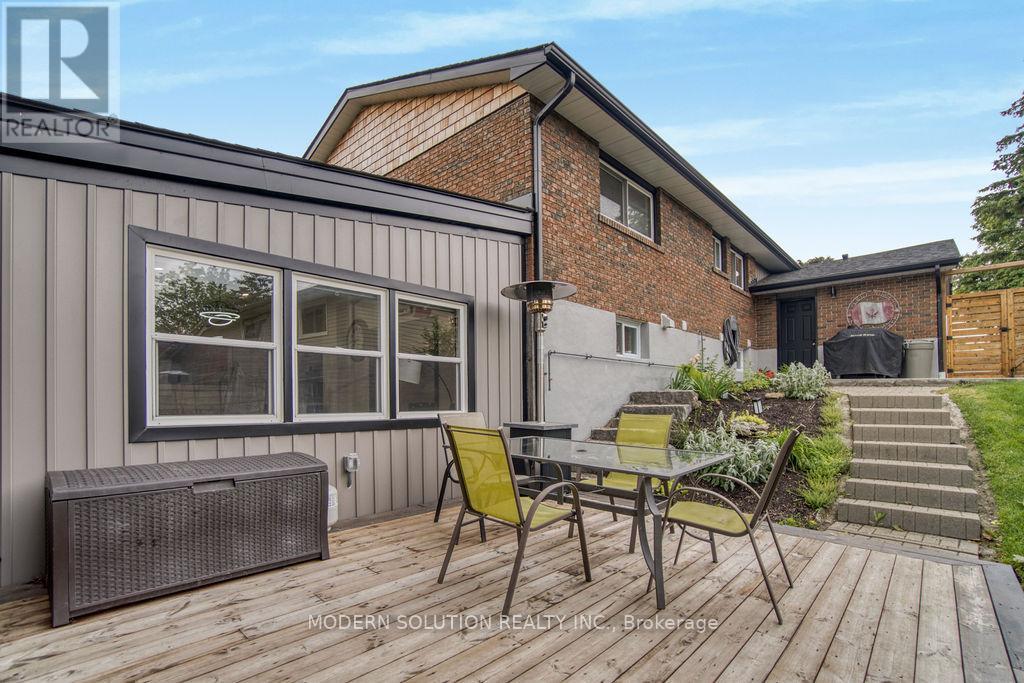5 Bedroom
2 Bathroom
Raised Bungalow
Central Air Conditioning
Forced Air
$1,099,000
This unique 2700 sqft of living space home in the heart of Kitchener on a .226 acre lot has been thoughtfully renovated inside and out for multigenerational use. Can also be used as mortgage helper/separate units. Two kitchens and two bathrooms with custom cabinets and quartz countertops along with high-end finishes. Upper floor features 3 bedrooms, in-suite laundry, dining and living room with tons of light and mudroom entryway and its own climate control. Lower level features 2 bedrooms, an open concept dining room off kitchen that can be converted into a 3rd bedroom. Huge family room with vaulted ceilings to entertain the entire family. Lower level was designed to be wheelchair accessible, zero-transition shower and a 15K stairlift directly from the heated garage. Seamlessly walkout onto the 780 sqft deck that overlooks a large sized yard with direct access to McLennan Park/ trails/ playground/ splash pad and amenities. Walking distance to multiple schools, grocery stores and on the main bus route. Quick access to the expressway and 401 make commuting a breeze. Extra large driveway can accommodate 7 cars or more. This must see home with a cottage feel and more features to see is ready to move in and accommodate all your needs. 6th bedroom capabilities downstairs! Don't miss out on this opportunity! **** EXTRAS **** See attached for details of work completed! (id:27910)
Property Details
|
MLS® Number
|
X8405148 |
|
Property Type
|
Single Family |
|
Features
|
Carpet Free |
|
Parking Space Total
|
8 |
Building
|
Bathroom Total
|
2 |
|
Bedrooms Above Ground
|
3 |
|
Bedrooms Below Ground
|
2 |
|
Bedrooms Total
|
5 |
|
Appliances
|
Water Meter, Water Softener, Water Heater, Dishwasher, Dryer, Oven, Refrigerator, Two Washers |
|
Architectural Style
|
Raised Bungalow |
|
Basement Development
|
Finished |
|
Basement Features
|
Walk Out |
|
Basement Type
|
N/a (finished) |
|
Construction Style Attachment
|
Detached |
|
Cooling Type
|
Central Air Conditioning |
|
Exterior Finish
|
Brick, Stone |
|
Foundation Type
|
Poured Concrete |
|
Heating Fuel
|
Natural Gas |
|
Heating Type
|
Forced Air |
|
Stories Total
|
1 |
|
Type
|
House |
|
Utility Water
|
Municipal Water |
Parking
Land
|
Acreage
|
No |
|
Sewer
|
Sanitary Sewer |
|
Size Irregular
|
57 X 175 Ft |
|
Size Total Text
|
57 X 175 Ft |
Rooms
| Level |
Type |
Length |
Width |
Dimensions |
|
Lower Level |
Family Room |
|
|
Measurements not available |
|
Lower Level |
Bedroom 4 |
|
|
Measurements not available |
|
Lower Level |
Bedroom 5 |
|
|
Measurements not available |
|
Lower Level |
Kitchen |
|
|
Measurements not available |
|
Lower Level |
Dining Room |
|
|
Measurements not available |
|
Main Level |
Living Room |
|
|
Measurements not available |
|
Main Level |
Dining Room |
|
|
Measurements not available |
|
Main Level |
Kitchen |
|
|
Measurements not available |
|
Main Level |
Primary Bedroom |
|
|
Measurements not available |
|
Main Level |
Bedroom 2 |
|
|
Measurements not available |
|
Main Level |
Bedroom 3 |
|
|
Measurements not available |










































