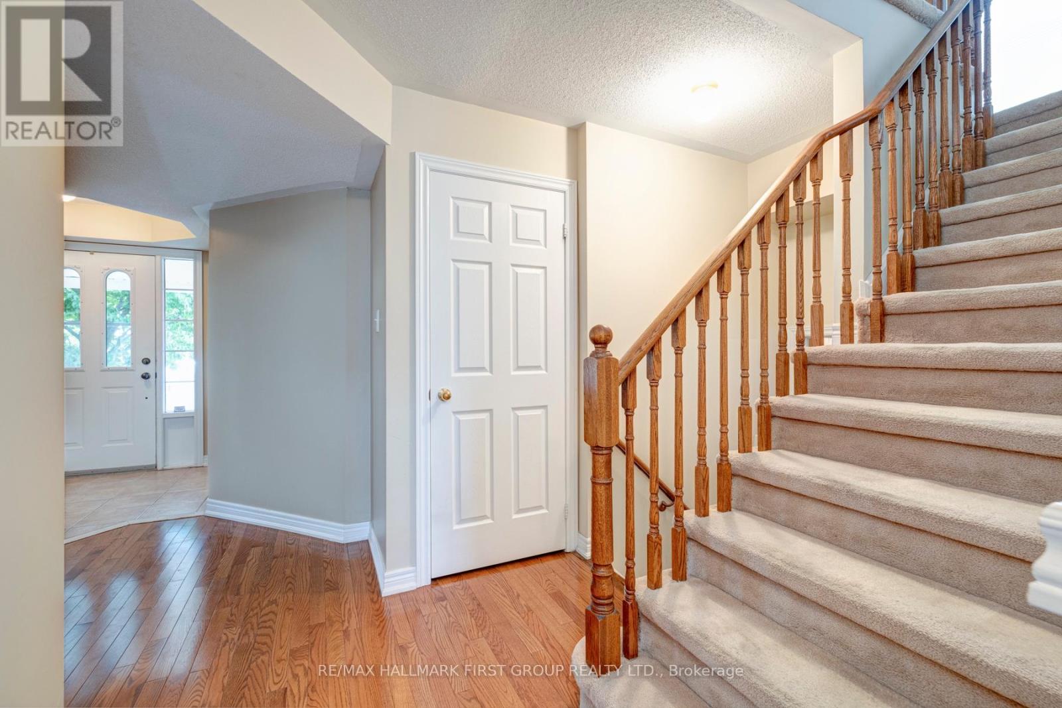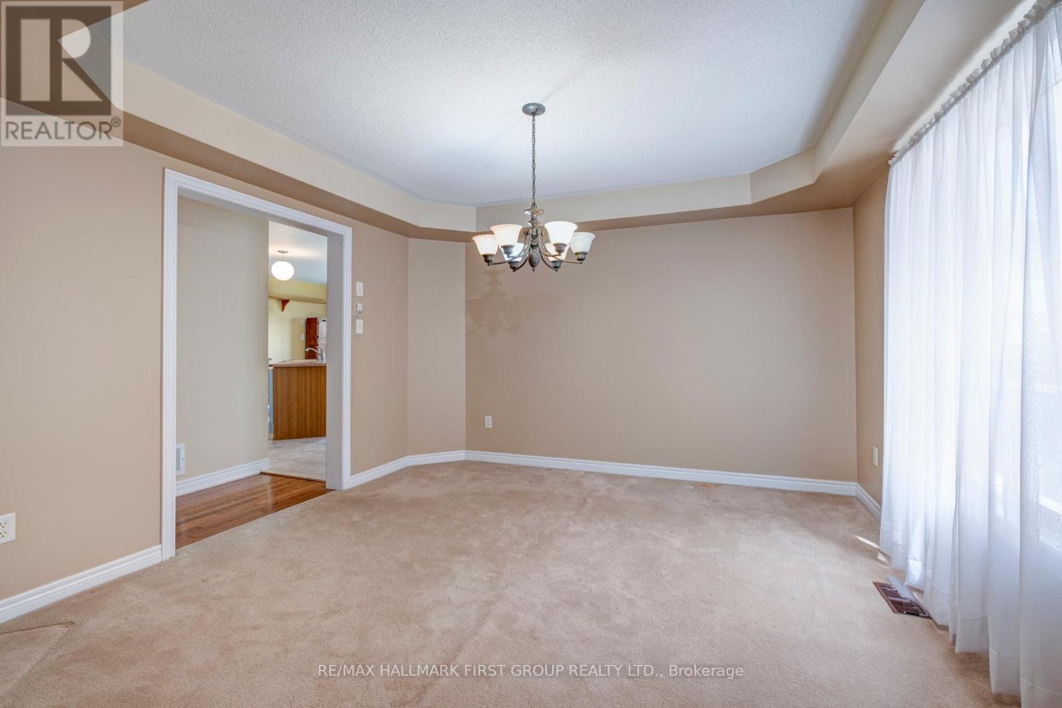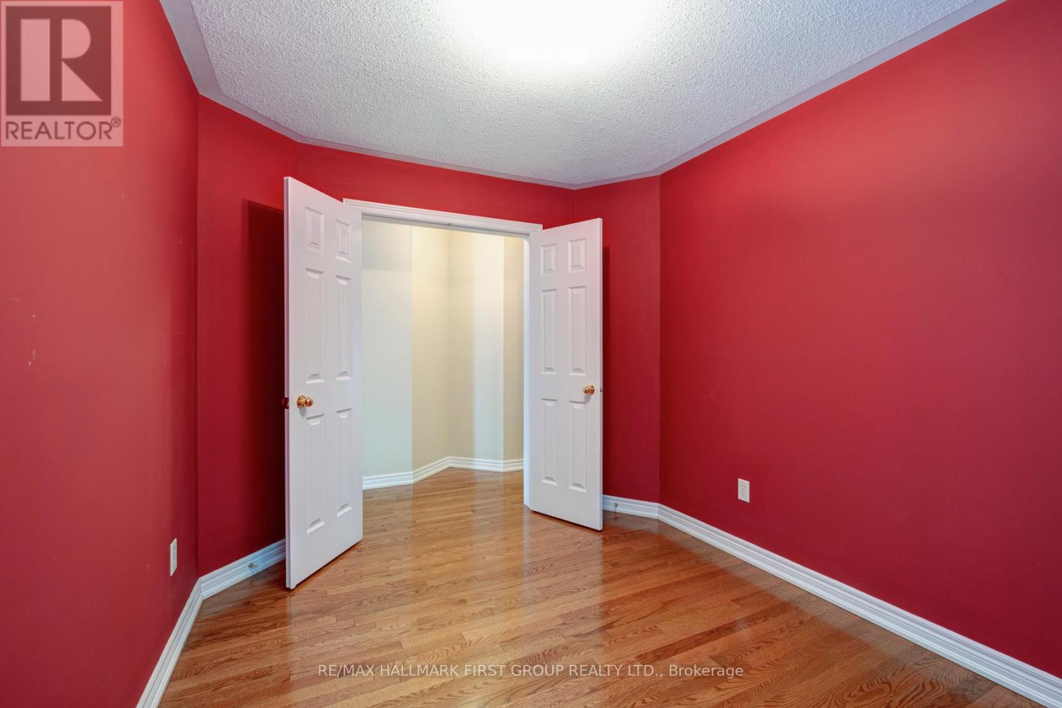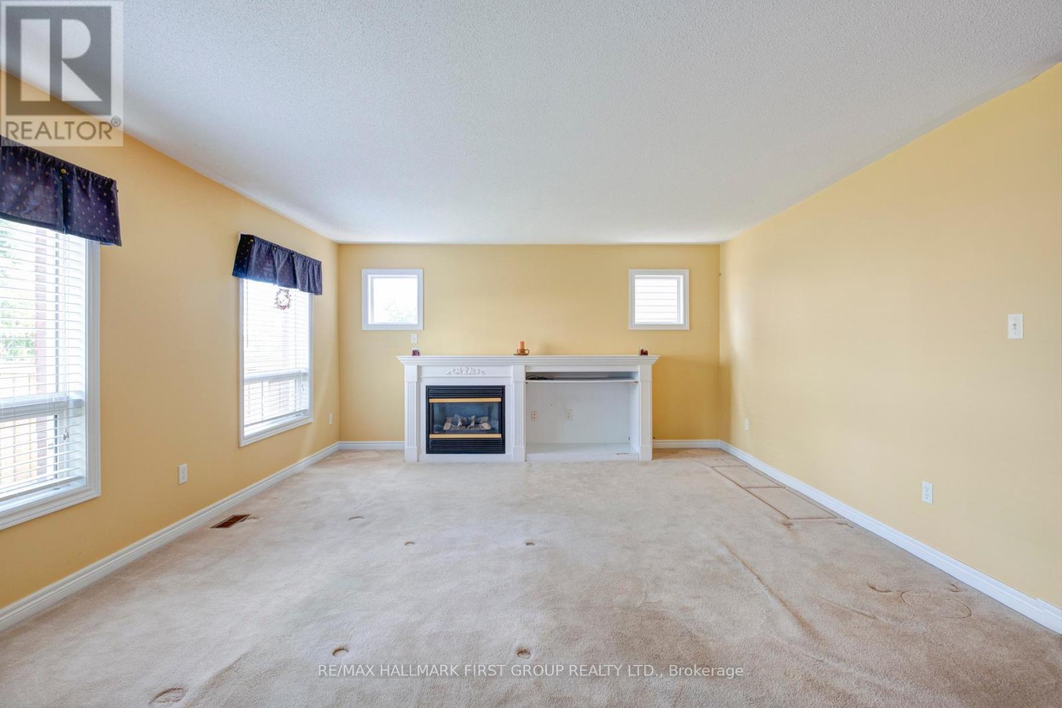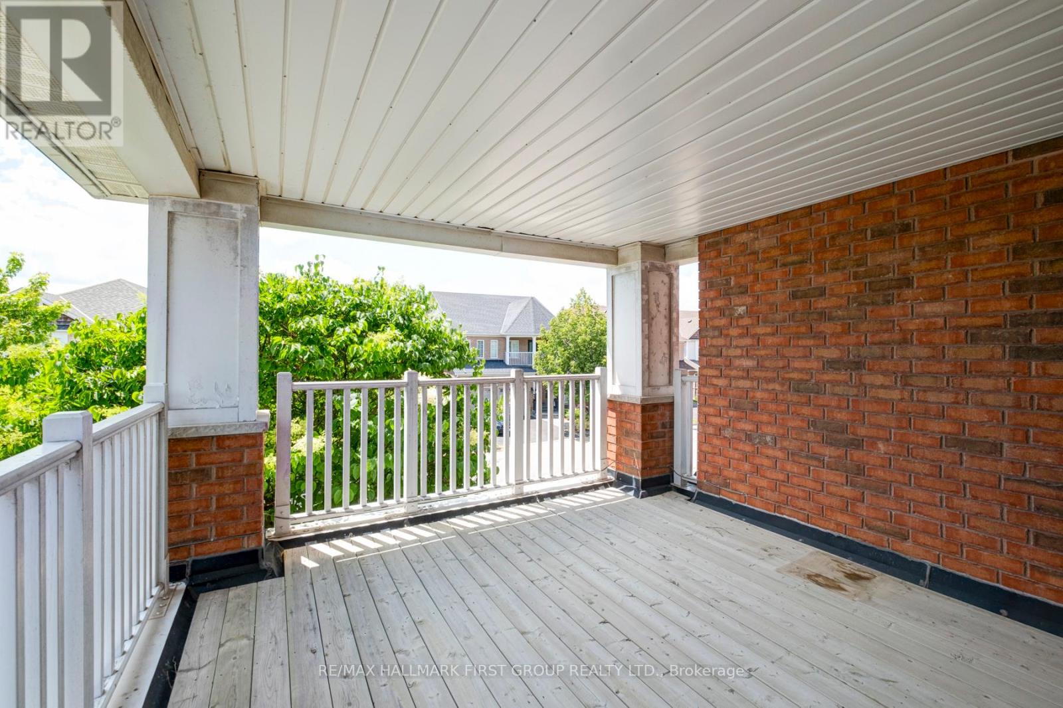4 Bedroom
3 Bathroom
Fireplace
Central Air Conditioning
Forced Air
$1,199,999
82 Warwick is a large brick home in the Tribute built SE Ajax area. The original owners have moved on and the space is yours to fill. Just under 3000 sq/ft with upstairs laundry facilities and 2 large common areas provide space for everyone. Nice covered porch in front and a garage entrance inside the front door provide easy access for a busy large family. Ceramic entry at the front door for those messy days leads into a hardwood main floor hallway branching to each main floor room or area. The staircase climbs from the hall to a large family room with lots of light from 3 large windows and a 9 foot ceiling. Continue up a few steps from the family room and the upstairs hall is to the left while straight ahead is the second largest bedroom. It is L shaped and has a walk out to the upper deck, all the bedrooms have double closets with the master having a walk-in closet and an ensuite bath. The laundry room is properly plumbed with a laundry sink and a floor drain, tile floors and nice large cabinets with a counter top. This home was built to house 5 people easily. **** EXTRAS **** Shelving in the garage and basement can stay if the Buyer wishes and a 5 by 10 snooker table with Leather pockets is included too should the Buyer want it. (id:27910)
Property Details
|
MLS® Number
|
E8461268 |
|
Property Type
|
Single Family |
|
Community Name
|
South East |
|
Amenities Near By
|
Park |
|
Features
|
Conservation/green Belt |
|
Parking Space Total
|
4 |
|
Structure
|
Porch |
Building
|
Bathroom Total
|
3 |
|
Bedrooms Above Ground
|
4 |
|
Bedrooms Total
|
4 |
|
Appliances
|
Dishwasher, Dryer, Range, Refrigerator, Stove, Washer, Window Coverings |
|
Basement Development
|
Unfinished |
|
Basement Type
|
N/a (unfinished) |
|
Construction Style Attachment
|
Detached |
|
Cooling Type
|
Central Air Conditioning |
|
Exterior Finish
|
Brick, Wood |
|
Fireplace Present
|
Yes |
|
Fireplace Total
|
1 |
|
Foundation Type
|
Concrete |
|
Heating Fuel
|
Natural Gas |
|
Heating Type
|
Forced Air |
|
Stories Total
|
2 |
|
Type
|
House |
|
Utility Water
|
Municipal Water |
Parking
Land
|
Acreage
|
No |
|
Land Amenities
|
Park |
|
Sewer
|
Sanitary Sewer |
|
Size Irregular
|
39.08 X 110.03 Ft ; N/a |
|
Size Total Text
|
39.08 X 110.03 Ft ; N/a|under 1/2 Acre |
Rooms
| Level |
Type |
Length |
Width |
Dimensions |
|
Main Level |
Living Room |
4.26 m |
3.65 m |
4.26 m x 3.65 m |
|
Main Level |
Dining Room |
3.81 m |
3.35 m |
3.81 m x 3.35 m |
|
Main Level |
Study |
3.62 m |
2.68 m |
3.62 m x 2.68 m |
|
Main Level |
Eating Area |
3.37 m |
2.7 m |
3.37 m x 2.7 m |
|
Main Level |
Kitchen |
3.1 m |
3.1 m |
3.1 m x 3.1 m |
|
Upper Level |
Bedroom 4 |
3.37 m |
2.7 m |
3.37 m x 2.7 m |
|
Upper Level |
Laundry Room |
4.69 m |
1.58 m |
4.69 m x 1.58 m |
|
Upper Level |
Family Room |
4.87 m |
3.9 m |
4.87 m x 3.9 m |
|
Upper Level |
Bedroom |
4.87 m |
4.5 m |
4.87 m x 4.5 m |
|
Upper Level |
Bedroom 2 |
4.72 m |
4.5 m |
4.72 m x 4.5 m |
|
Upper Level |
Bedroom 3 |
3.5 m |
2.98 m |
3.5 m x 2.98 m |
Utilities
|
Cable
|
Installed |
|
Sewer
|
Installed |








