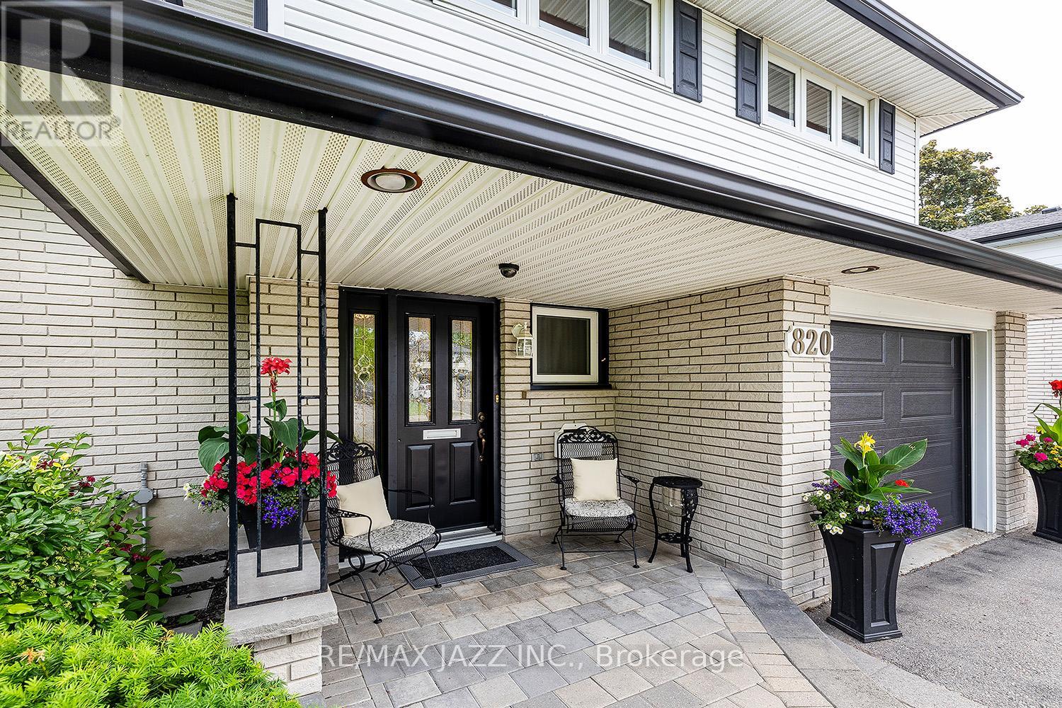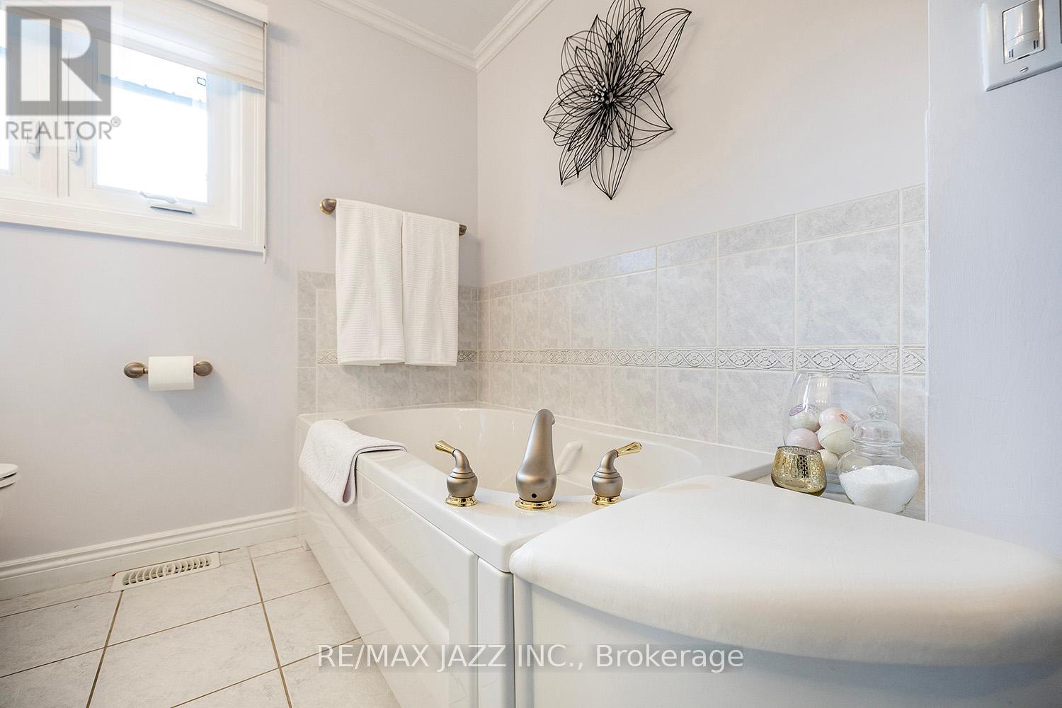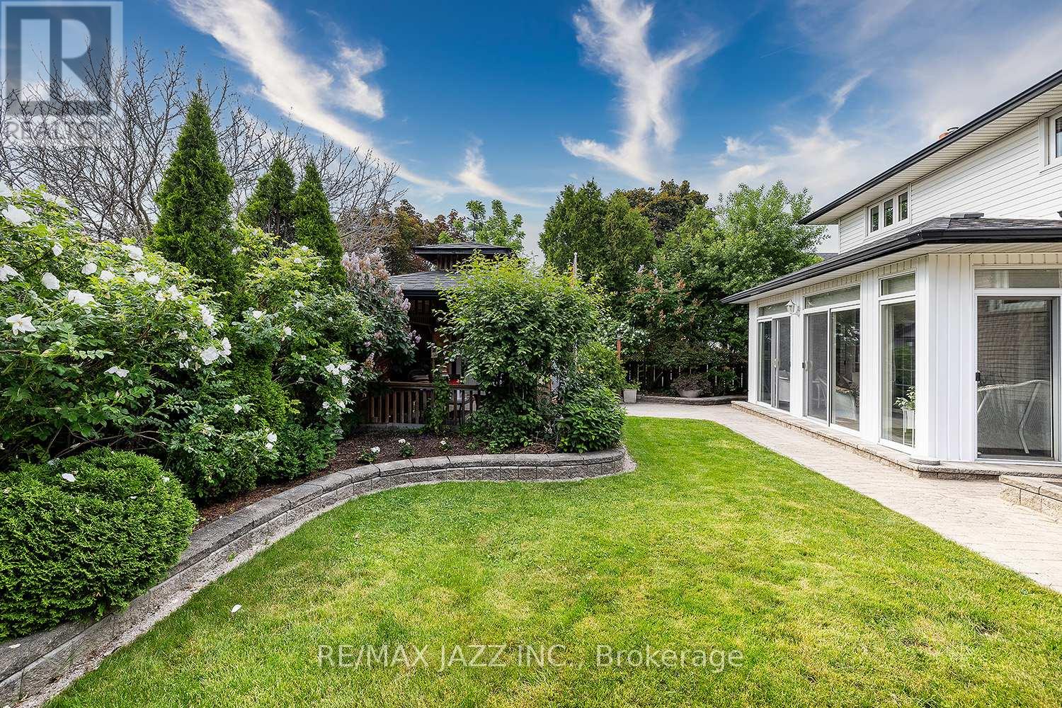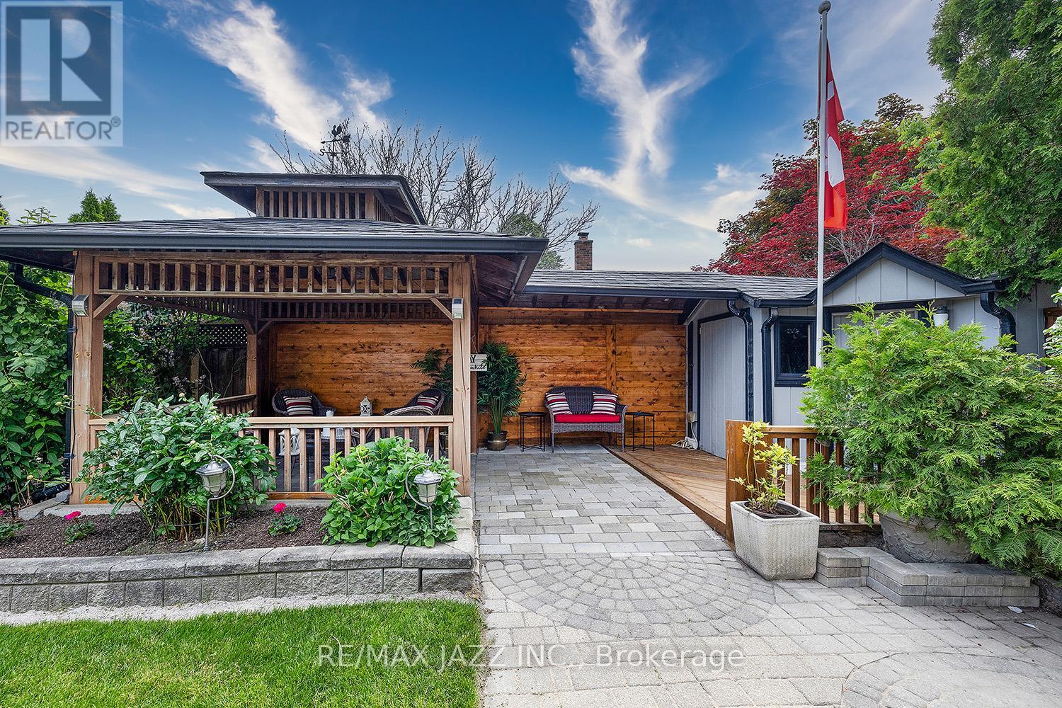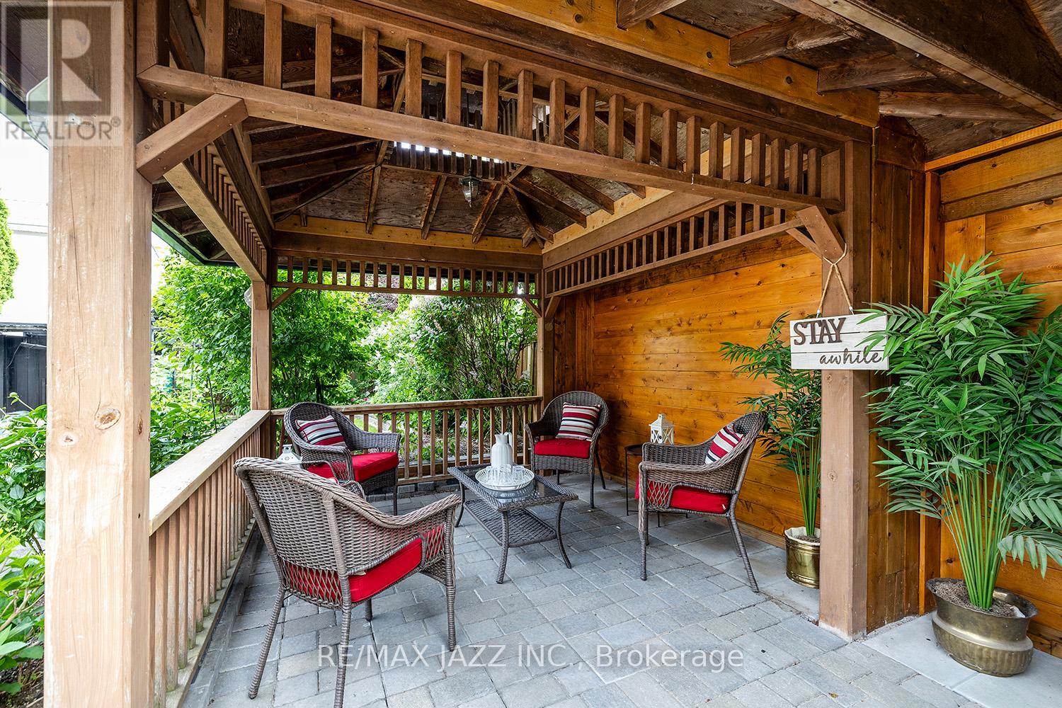4 Bedroom
2 Bathroom
Fireplace
Central Air Conditioning
Forced Air
Landscaped
$959,900
Offers Welcome Anytime! Beautiful 4 Level Side Split 3 Bedroom/2 Bathroom Home is Located In ""The Glens"", A Highly Sought After Area Of Oshawa within A Family Friendly Neighbourhood. The Front Yard Offers Curb Appeal Starting with a Large Magnolia Tree for Center Stage in the Spring. The Well Landscaped Low Maintenance Perennials and Interlocking Brick Patio Invite You to Sit & View the Neighbourhood. The Family Size Custom Built Kitchen - Open to the Dining Room has Plenty of Upgraded Cabinets, Above & Under Mounted Lighting, Quartz Countertops + Backsplash and Breakfast Bar! The Bright & Spacious Living Room with Hardwood Floors Has a Lovely Bow Window with Modern Blinds. The Family Room Boasts A Cozy Feel from the Hardwood Floors & Gas Fireplace to the Custom Built Wall-to-Wall Mantel. Then, You Can Enjoy the Sunroom's Panoramic Views of the Landscaped Backyard with Interlocking Bricks that Look Great Year Round - This Private Backyard Is Also Perfect for Entertaining Offering A Custom Built Gazebo & Raised Garden Bed to grow Fresh Veggies & Herbs For the ""Chef"" of the House. The Lower Level Has A Rec Room (Now Used As A Very Large Office - 19.5' x 11.5') And Two Other Multi-Use Rooms - These could be your Fitness/Yoga Room, Craft Room, Music Room, Home Office or possible 4th Bedroom & Kitchenette. This home has been well maintained and most recent updates are Natural Gas Heat Furnace (2024) & Garage Door (2022). Other Features include Central A/C, Main Bathroom with Separate Shower & Soaker Tub, Pot Lights & Crown Moulding, Hardwood in Many Rooms, Walk-in Closet, Lots of Storage Spaces, Central Vac & Front Yard In-Ground Irrigation System and No Sidewalks to Shovel in Winter! Minutes to 401/407/412, Public Transit & Many Other Amenities! Shows very well! **** EXTRAS **** Incl: Fridge, Stove, Microwave/Rangehood, B/I Dishwasher, Washer & Dryer, Freezer, All ELF & Ceiling Fans, All Window Coverings, Central Vac & Related Equipment. (id:27910)
Property Details
|
MLS® Number
|
E8420824 |
|
Property Type
|
Single Family |
|
Community Name
|
Northglen |
|
Amenities Near By
|
Hospital, Park, Place Of Worship, Public Transit, Schools |
|
Parking Space Total
|
6 |
|
Structure
|
Patio(s) |
Building
|
Bathroom Total
|
2 |
|
Bedrooms Above Ground
|
3 |
|
Bedrooms Below Ground
|
1 |
|
Bedrooms Total
|
4 |
|
Appliances
|
Central Vacuum |
|
Basement Development
|
Finished |
|
Basement Type
|
N/a (finished) |
|
Construction Style Attachment
|
Detached |
|
Construction Style Split Level
|
Sidesplit |
|
Cooling Type
|
Central Air Conditioning |
|
Exterior Finish
|
Brick, Vinyl Siding |
|
Fireplace Present
|
Yes |
|
Fireplace Total
|
1 |
|
Foundation Type
|
Concrete |
|
Heating Fuel
|
Natural Gas |
|
Heating Type
|
Forced Air |
|
Type
|
House |
|
Utility Water
|
Municipal Water |
Parking
Land
|
Acreage
|
No |
|
Land Amenities
|
Hospital, Park, Place Of Worship, Public Transit, Schools |
|
Landscape Features
|
Landscaped |
|
Sewer
|
Sanitary Sewer |
|
Size Irregular
|
62.5 X 100 Ft |
|
Size Total Text
|
62.5 X 100 Ft|under 1/2 Acre |
Rooms
| Level |
Type |
Length |
Width |
Dimensions |
|
Second Level |
Bedroom 2 |
4.71 m |
3.28 m |
4.71 m x 3.28 m |
|
Second Level |
Primary Bedroom |
4.29 m |
3.28 m |
4.29 m x 3.28 m |
|
Second Level |
Bedroom 3 |
3.4 m |
3.02 m |
3.4 m x 3.02 m |
|
Basement |
Exercise Room |
3.43 m |
3.82 m |
3.43 m x 3.82 m |
|
Basement |
Other |
3.92 m |
2.46 m |
3.92 m x 2.46 m |
|
Basement |
Recreational, Games Room |
5.7 m |
3.5 m |
5.7 m x 3.5 m |
|
Ground Level |
Foyer |
4.29 m |
1.58 m |
4.29 m x 1.58 m |
|
Ground Level |
Family Room |
6.33 m |
3.8 m |
6.33 m x 3.8 m |
|
Ground Level |
Sunroom |
5.48 m |
2.45 m |
5.48 m x 2.45 m |
|
In Between |
Kitchen |
3.88 m |
3.82 m |
3.88 m x 3.82 m |
|
In Between |
Living Room |
6.06 m |
3.63 m |
6.06 m x 3.63 m |
|
In Between |
Dining Room |
3.95 m |
2.77 m |
3.95 m x 2.77 m |


