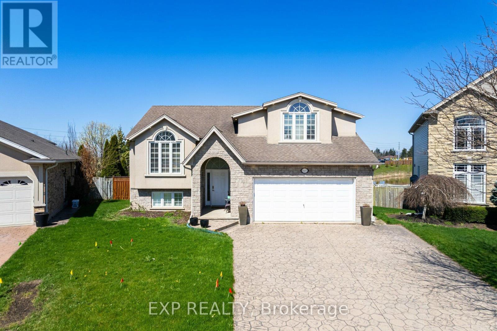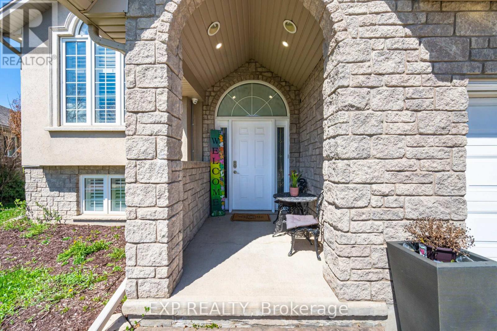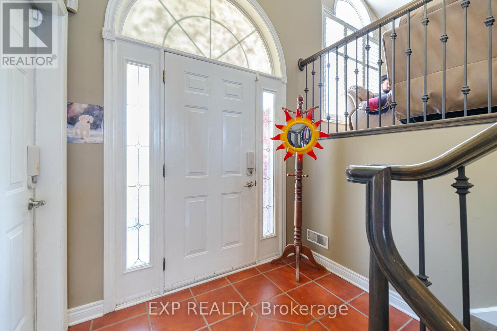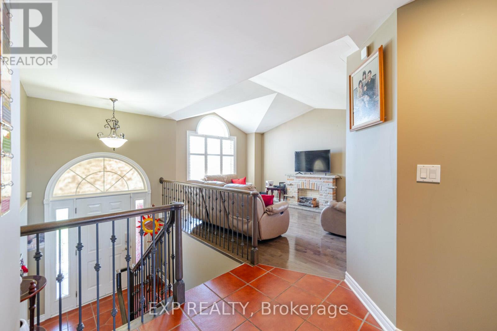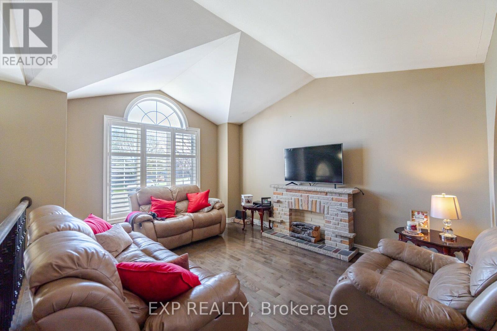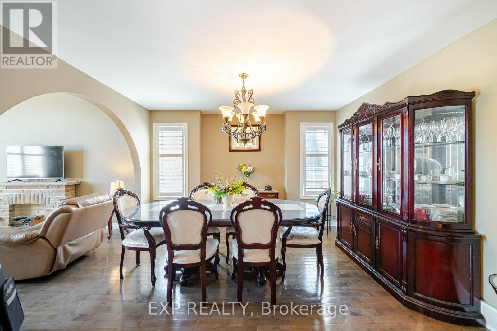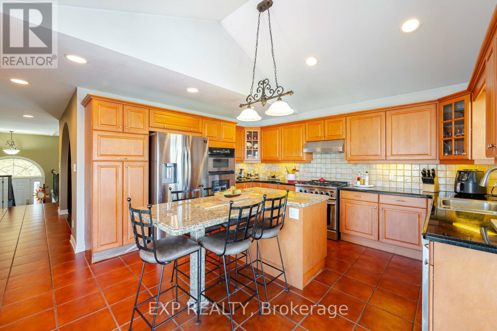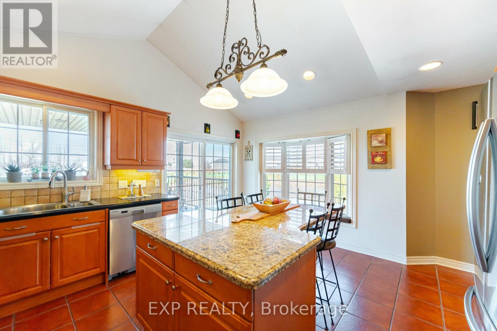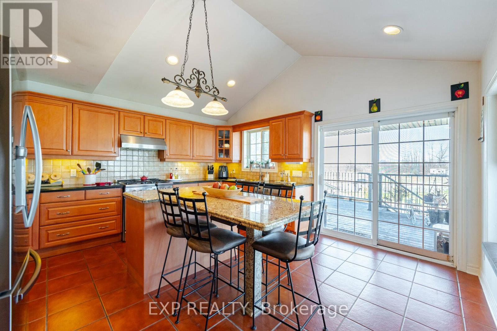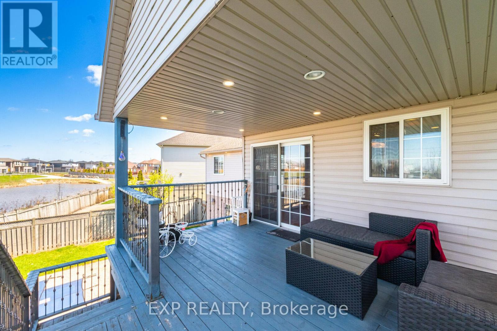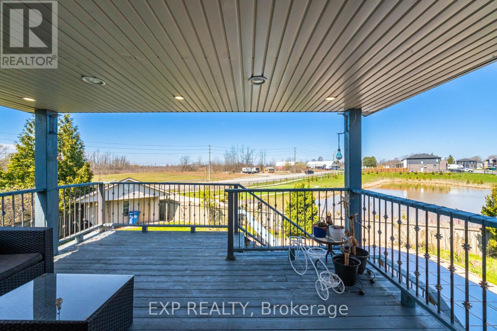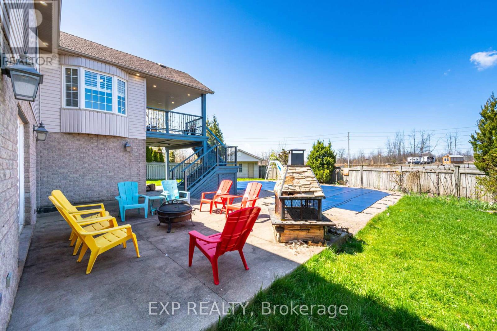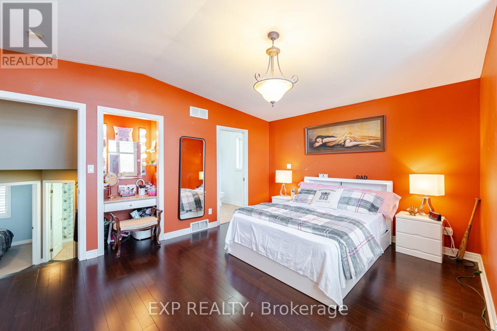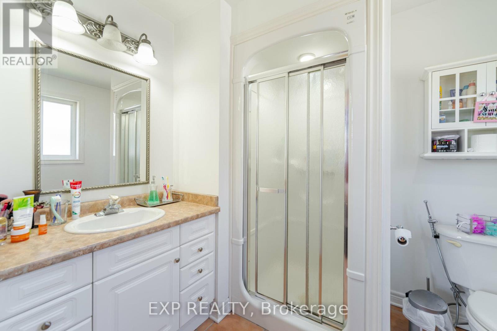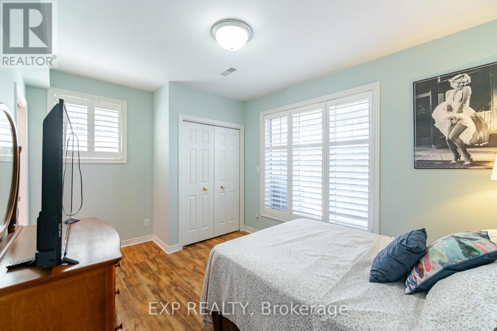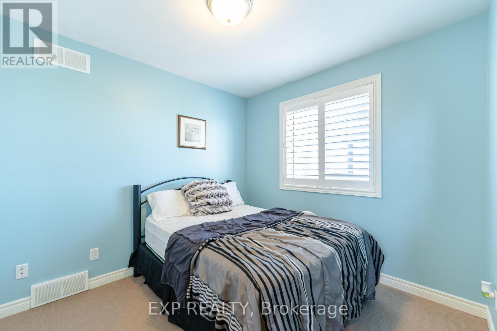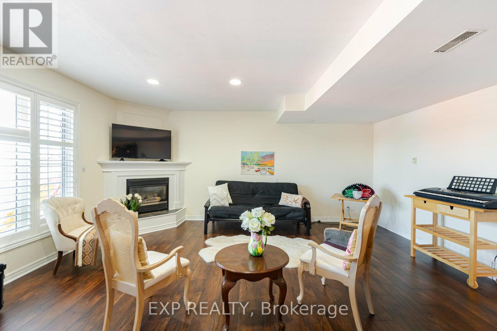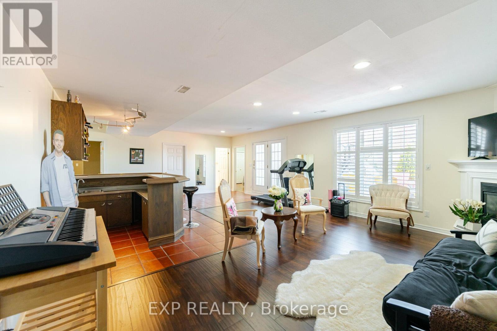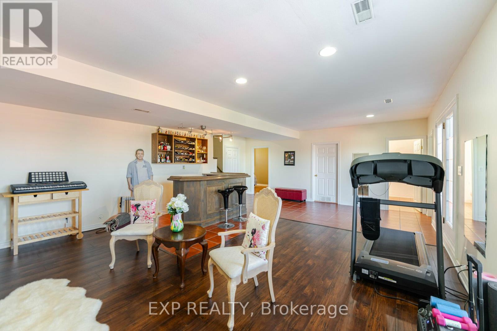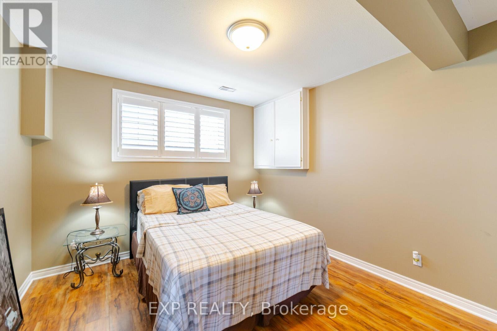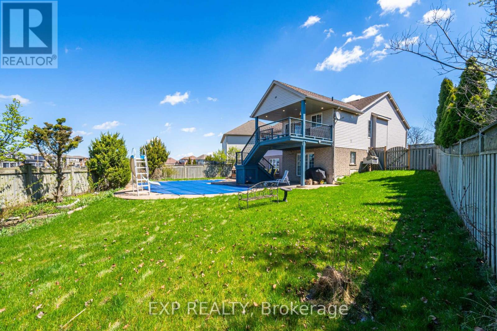5 Bedroom
3 Bathroom
Raised Bungalow
Fireplace
Inground Pool
Central Air Conditioning
Forced Air
$1,160,000
Imaculate Large 3+2 Br Home Features Hardwood Floors Throughout The Living/Dining Room Area, beautiful Kitchen With Granite Counters, Built In Appliances Such As Fridge And 2 Ovens And A Gas Stove! From The Kitchen Walk Out To Your deck Overlooking Your Heated, Inground Pool. Fully Fenced Yard With Pool House with a backyard view of green and pond. Close to all the amenities. (id:27910)
Property Details
|
MLS® Number
|
X8247170 |
|
Property Type
|
Single Family |
|
Parking Space Total
|
4 |
|
Pool Type
|
Inground Pool |
|
Structure
|
Deck |
Building
|
Bathroom Total
|
3 |
|
Bedrooms Above Ground
|
3 |
|
Bedrooms Below Ground
|
2 |
|
Bedrooms Total
|
5 |
|
Appliances
|
Central Vacuum, Dishwasher, Dryer, Refrigerator, Stove, Washer, Window Coverings |
|
Architectural Style
|
Raised Bungalow |
|
Basement Development
|
Finished |
|
Basement Features
|
Separate Entrance |
|
Basement Type
|
N/a (finished) |
|
Construction Style Attachment
|
Detached |
|
Cooling Type
|
Central Air Conditioning |
|
Exterior Finish
|
Brick, Vinyl Siding |
|
Fireplace Present
|
Yes |
|
Foundation Type
|
Unknown |
|
Heating Fuel
|
Natural Gas |
|
Heating Type
|
Forced Air |
|
Stories Total
|
1 |
|
Type
|
House |
|
Utility Water
|
Municipal Water |
Parking
Land
|
Acreage
|
No |
|
Sewer
|
Sanitary Sewer |
|
Size Irregular
|
40.94 X 149.93 Ft |
|
Size Total Text
|
40.94 X 149.93 Ft |
Rooms
| Level |
Type |
Length |
Width |
Dimensions |
|
Lower Level |
Family Room |
6.22 m |
8.72 m |
6.22 m x 8.72 m |
|
Lower Level |
Bedroom 4 |
4.44 m |
3.45 m |
4.44 m x 3.45 m |
|
Lower Level |
Bedroom 5 |
3 m |
4.23 m |
3 m x 4.23 m |
|
Main Level |
Living Room |
4.51 m |
3.76 m |
4.51 m x 3.76 m |
|
Main Level |
Dining Room |
3.87 m |
3.92 m |
3.87 m x 3.92 m |
|
Main Level |
Kitchen |
4.43 m |
4.55 m |
4.43 m x 4.55 m |
|
Main Level |
Primary Bedroom |
4.55 m |
4.83 m |
4.55 m x 4.83 m |
|
Main Level |
Bedroom 2 |
3.02 m |
2.69 m |
3.02 m x 2.69 m |
|
Main Level |
Bedroom 3 |
2.93 m |
2.66 m |
2.93 m x 2.66 m |

