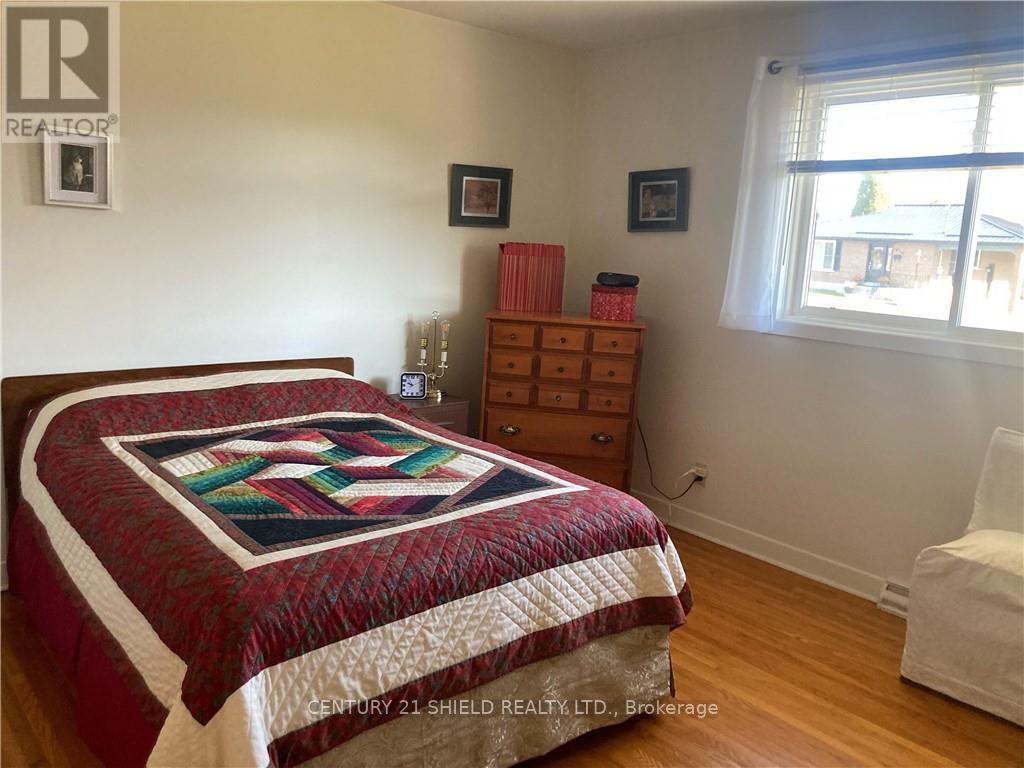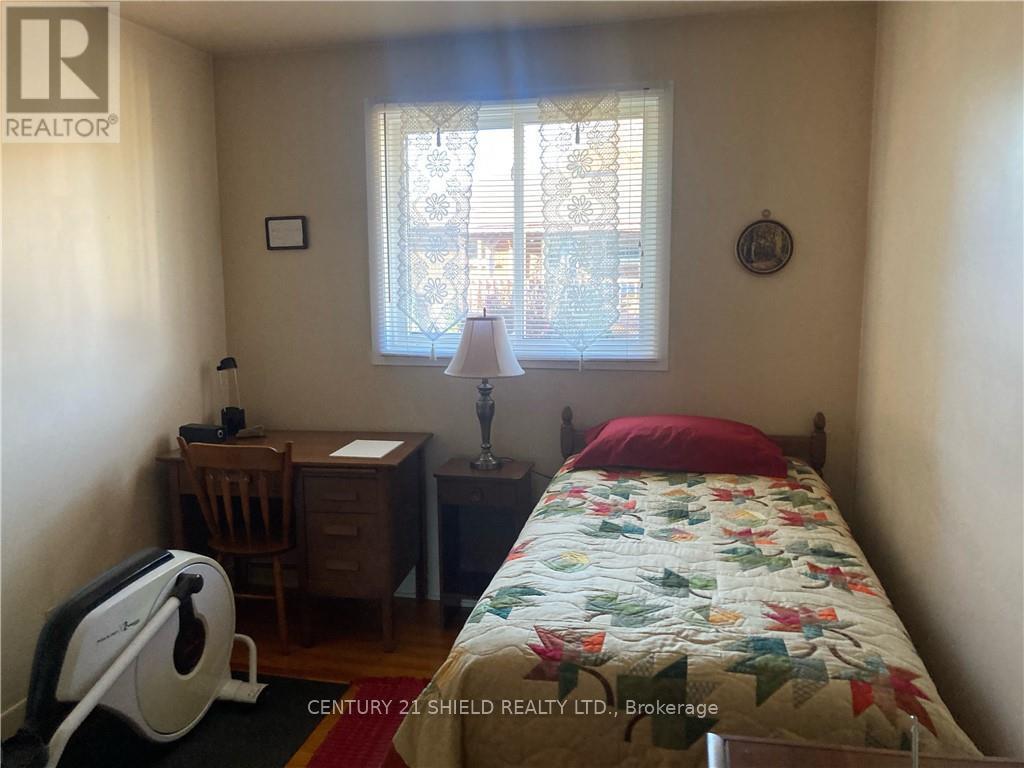4 Bedroom
2 Bathroom
Bungalow
Central Air Conditioning
Forced Air
$454,900
Flooring: Vinyl, First time ever offered on market! Original owners have lovingly cared for this 3 bedroom, 2 bathroom home on a quiet crescent. Enjoy the bright formal living room with hardwood floors that flows into the dining room., down the hallway and into all 3 bedrooms. Large bathroom with ceramic tile and the bright, eat in kitchen offers a built in dishwasher and functional layout. The rear door backs onto a rear deck overlooking an easy maintenance back yard. Downstairs has a great rec room, big 4th bedroom, nice 3 piece bathroom and a large combination laundry/storage area. Must be seen to be appreciated and in a quiet family neighborhood. Don't miss out!!, Flooring: Hardwood, Flooring: Laminate (id:28469)
Property Details
|
MLS® Number
|
X10410722 |
|
Property Type
|
Single Family |
|
Neigbourhood
|
Off Iroquois/near the hospital |
|
Community Name
|
717 - Cornwall |
|
AmenitiesNearBy
|
Public Transit |
|
ParkingSpaceTotal
|
4 |
|
Structure
|
Deck |
Building
|
BathroomTotal
|
2 |
|
BedroomsAboveGround
|
3 |
|
BedroomsBelowGround
|
1 |
|
BedroomsTotal
|
4 |
|
Appliances
|
Water Heater, Dishwasher, Hood Fan |
|
ArchitecturalStyle
|
Bungalow |
|
BasementDevelopment
|
Partially Finished |
|
BasementType
|
Full (partially Finished) |
|
ConstructionStyleAttachment
|
Detached |
|
CoolingType
|
Central Air Conditioning |
|
ExteriorFinish
|
Brick |
|
FoundationType
|
Concrete |
|
HeatingFuel
|
Oil |
|
HeatingType
|
Forced Air |
|
StoriesTotal
|
1 |
|
Type
|
House |
|
UtilityWater
|
Municipal Water |
Parking
Land
|
Acreage
|
No |
|
FenceType
|
Fenced Yard |
|
LandAmenities
|
Public Transit |
|
Sewer
|
Sanitary Sewer |
|
SizeDepth
|
98 Ft |
|
SizeFrontage
|
56 Ft |
|
SizeIrregular
|
56 X 98 Ft ; 1 |
|
SizeTotalText
|
56 X 98 Ft ; 1 |
|
ZoningDescription
|
Residential |
Rooms
| Level |
Type |
Length |
Width |
Dimensions |
|
Basement |
Bedroom |
4.03 m |
4.26 m |
4.03 m x 4.26 m |
|
Basement |
Laundry Room |
|
|
Measurements not available |
|
Basement |
Recreational, Games Room |
5.41 m |
3.91 m |
5.41 m x 3.91 m |
|
Basement |
Bathroom |
2.38 m |
1.9 m |
2.38 m x 1.9 m |
|
Main Level |
Living Room |
3.65 m |
5.18 m |
3.65 m x 5.18 m |
|
Main Level |
Dining Room |
2.74 m |
3.81 m |
2.74 m x 3.81 m |
|
Main Level |
Kitchen |
3.35 m |
3.81 m |
3.35 m x 3.81 m |
|
Main Level |
Primary Bedroom |
4.26 m |
3.02 m |
4.26 m x 3.02 m |
|
Main Level |
Bedroom |
2.74 m |
3.96 m |
2.74 m x 3.96 m |
|
Main Level |
Bedroom |
2.74 m |
2.74 m |
2.74 m x 2.74 m |
|
Main Level |
Bathroom |
2.59 m |
1.98 m |
2.59 m x 1.98 m |
Utilities
|
Natural Gas Available
|
Available |























