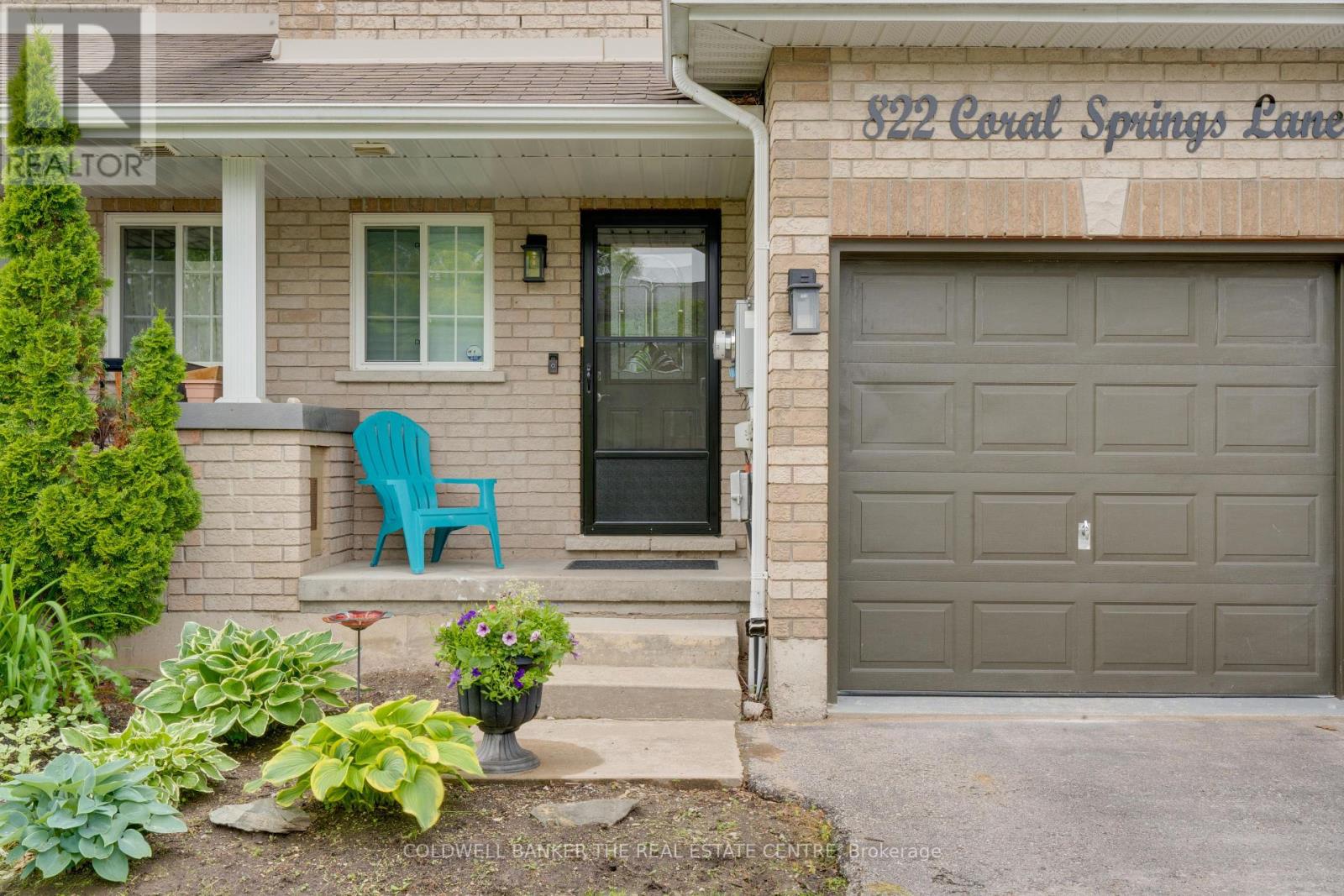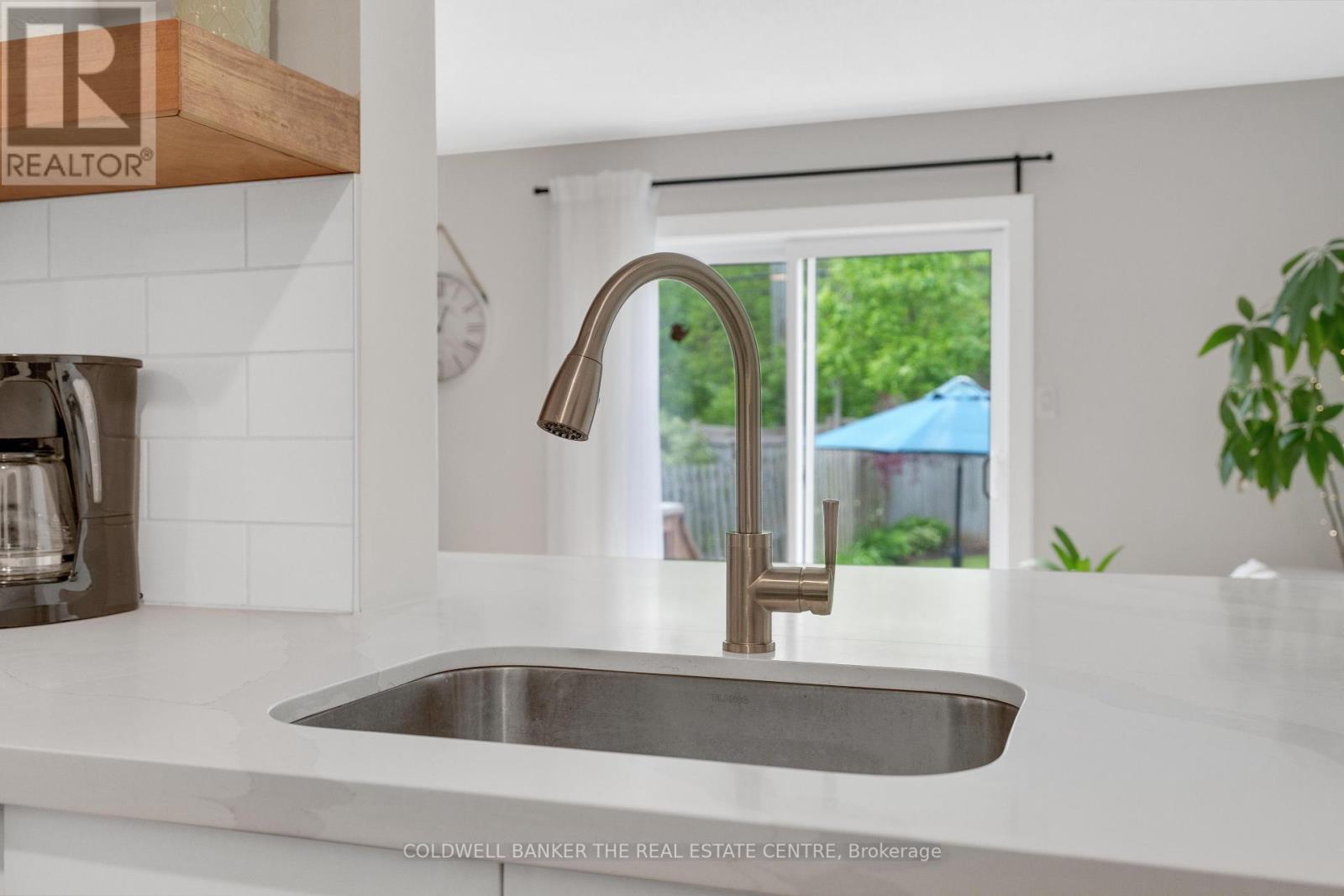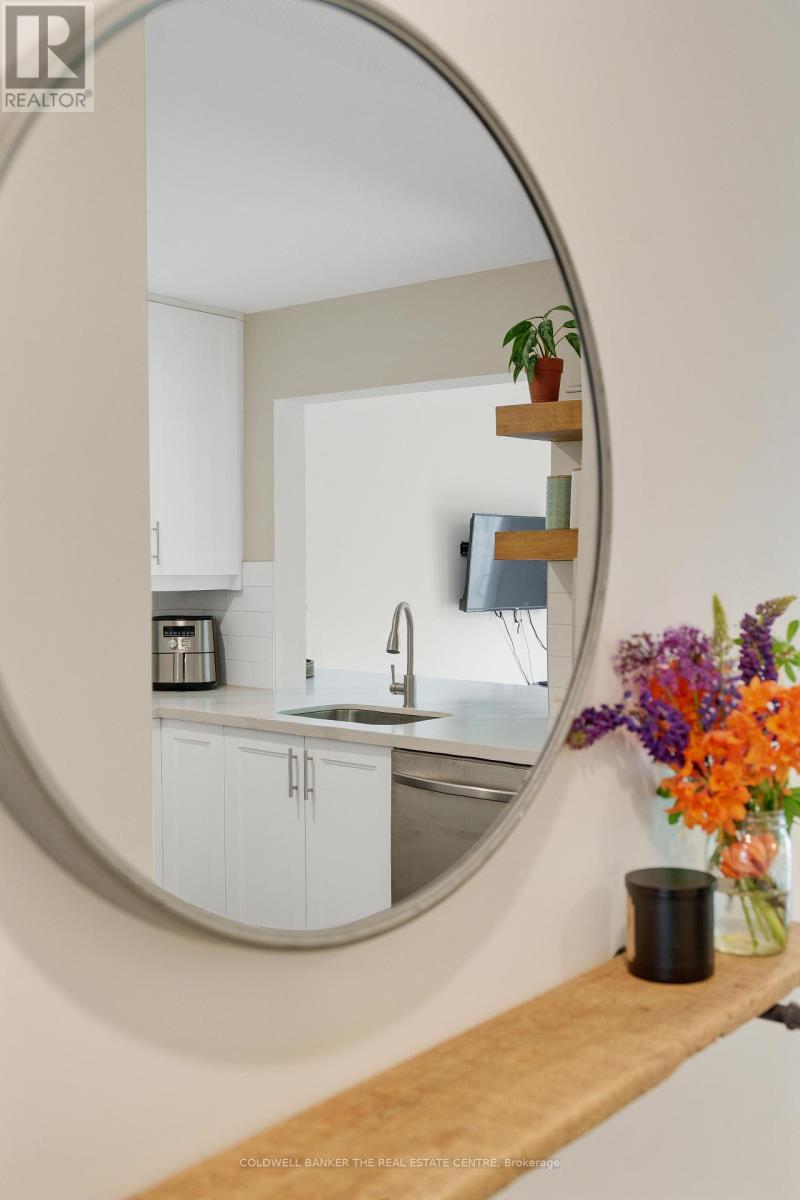3 Bedroom
3 Bathroom
Fireplace
Central Air Conditioning
Forced Air
Landscaped
$564,900
Stunning fully renovated 3 bedroom, 3 bathroom townhouse on quiet crescent. Modern & fresh, this thoughtfully designed and decorated home is warm & welcoming. Bright & spacious main floor layout with stylish new kitchen! Sparkling quartz countertops with breakfast bar, pot drawers, under counter lighting, subway tiles, gas range, & ss appliances. Walk out from your living room to a fully landscaped & fully fenced private yard. The 2nd floor features 2 spacious bedrooms with a newly renovated 4 piece bathroom. New vanity, soaker tub & white subway tiles for a fresh updated look. Additional bedroom or family room in the basement with 2 piece bath, laundry & storage. Carpet free interior through out! Fully attached to the neighbour on one side and only at the garage on the other side. Garage is clean and ready for all the toys! Man door from garage for easy access to the backyard. Covered front porch and great parking with no sidewalk for an extra parking space. Close to Midland's beautiful waterfront. The area is an outdoor enthusiasts' dream while being close to all amenities! (id:27910)
Property Details
|
MLS® Number
|
S8443642 |
|
Property Type
|
Single Family |
|
Community Name
|
Midland |
|
Amenities Near By
|
Hospital, Park |
|
Features
|
Cul-de-sac, Sump Pump |
|
Parking Space Total
|
3 |
|
Structure
|
Patio(s), Porch |
Building
|
Bathroom Total
|
3 |
|
Bedrooms Above Ground
|
2 |
|
Bedrooms Below Ground
|
1 |
|
Bedrooms Total
|
3 |
|
Appliances
|
Water Heater, Dishwasher, Dryer, Microwave, Refrigerator, Stove, Washer, Window Coverings |
|
Basement Development
|
Finished |
|
Basement Type
|
Full (finished) |
|
Construction Style Attachment
|
Attached |
|
Cooling Type
|
Central Air Conditioning |
|
Exterior Finish
|
Brick |
|
Fireplace Present
|
Yes |
|
Fireplace Total
|
1 |
|
Foundation Type
|
Concrete |
|
Heating Fuel
|
Natural Gas |
|
Heating Type
|
Forced Air |
|
Stories Total
|
2 |
|
Type
|
Row / Townhouse |
|
Utility Water
|
Municipal Water |
Parking
Land
|
Acreage
|
No |
|
Land Amenities
|
Hospital, Park |
|
Landscape Features
|
Landscaped |
|
Sewer
|
Sanitary Sewer |
|
Size Irregular
|
19.69 X 115.81 Ft |
|
Size Total Text
|
19.69 X 115.81 Ft |
|
Surface Water
|
Lake/pond |
Rooms
| Level |
Type |
Length |
Width |
Dimensions |
|
Second Level |
Primary Bedroom |
4.6 m |
3.23 m |
4.6 m x 3.23 m |
|
Second Level |
Bedroom 2 |
3.43 m |
3 m |
3.43 m x 3 m |
|
Second Level |
Bathroom |
|
|
Measurements not available |
|
Basement |
Bedroom 3 |
4.6 m |
4.27 m |
4.6 m x 4.27 m |
|
Basement |
Bathroom |
|
|
Measurements not available |
|
Basement |
Laundry Room |
|
|
Measurements not available |
|
Main Level |
Kitchen |
2.41 m |
2.72 m |
2.41 m x 2.72 m |
|
Main Level |
Eating Area |
2.03 m |
2.18 m |
2.03 m x 2.18 m |
|
Main Level |
Living Room |
4.66 m |
3.6 m |
4.66 m x 3.6 m |
|
Main Level |
Bathroom |
|
|
Measurements not available |





































