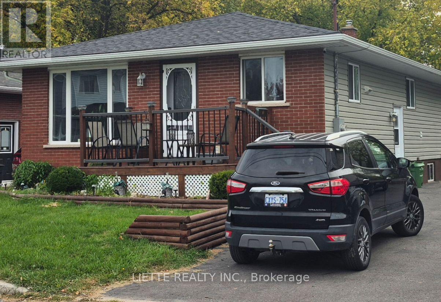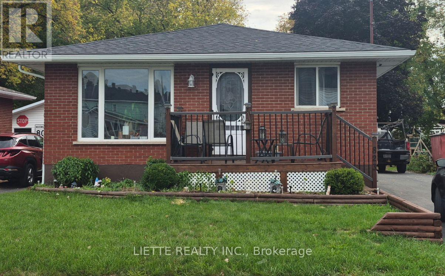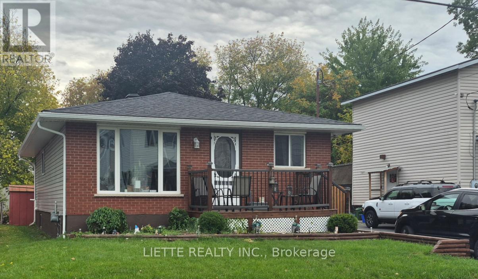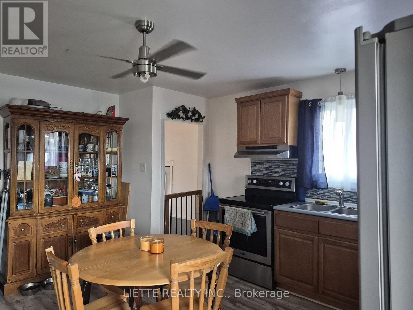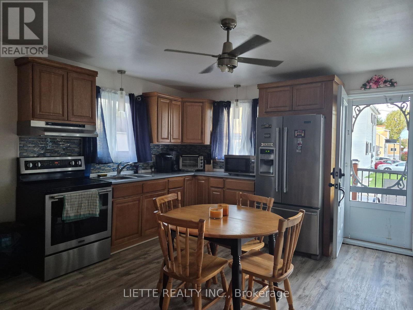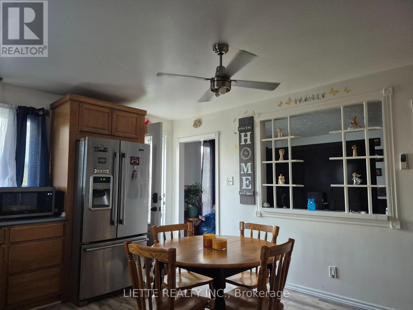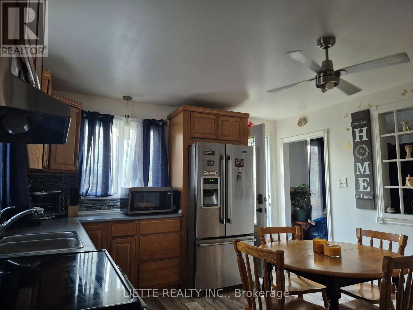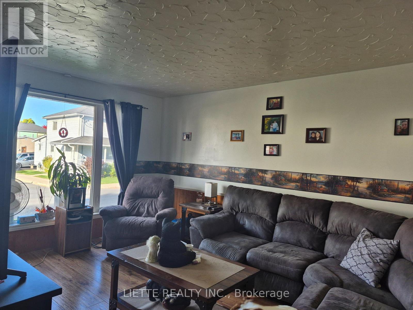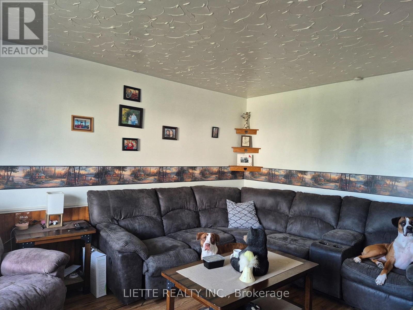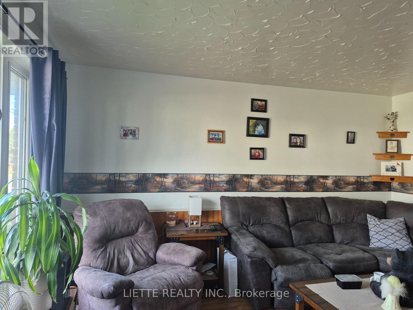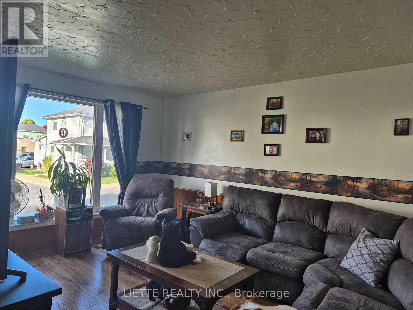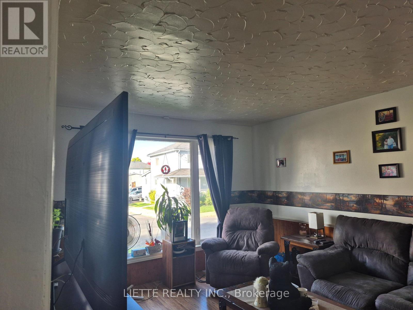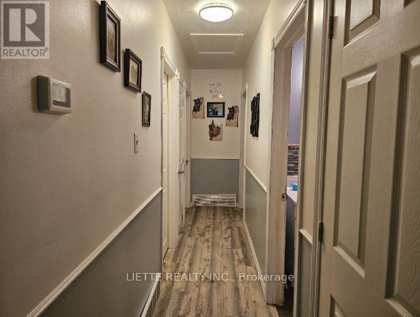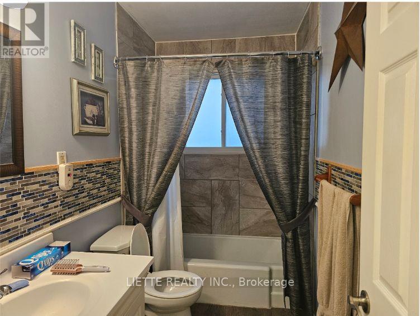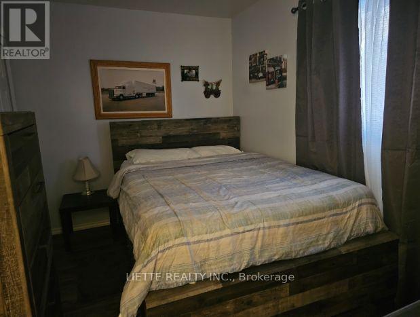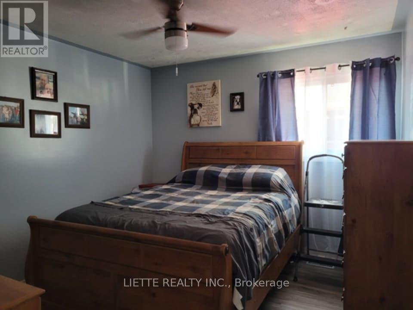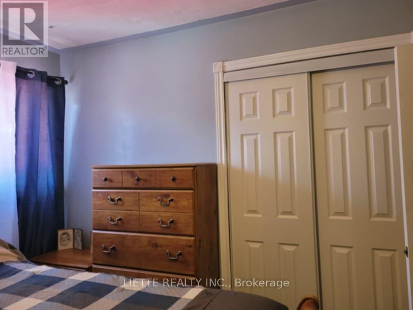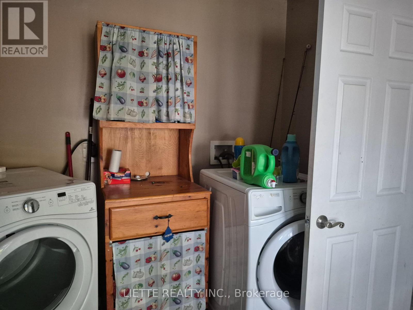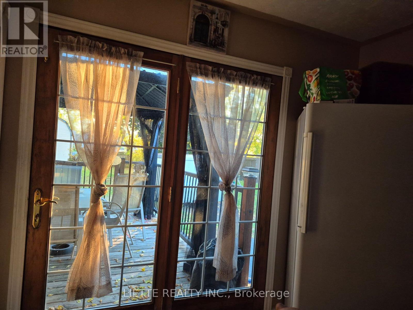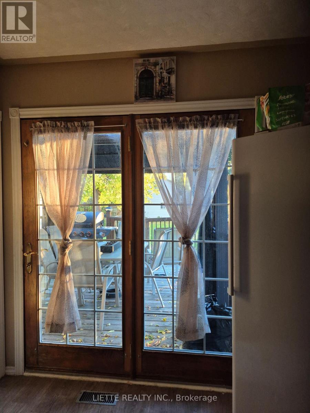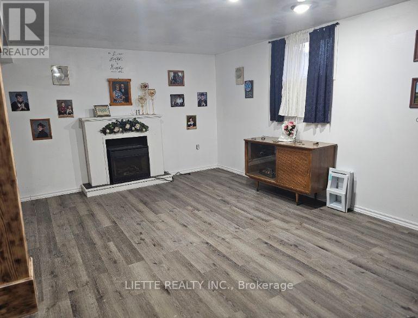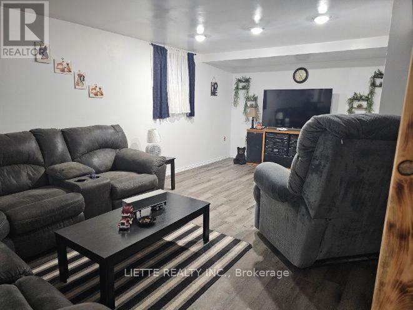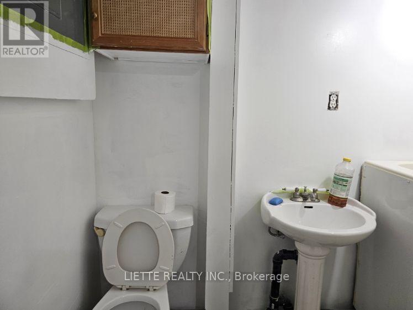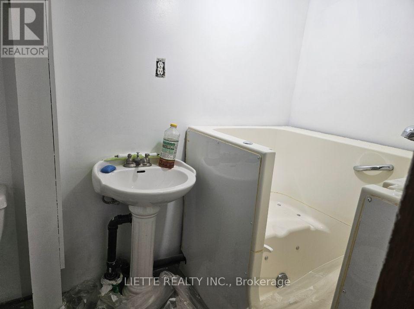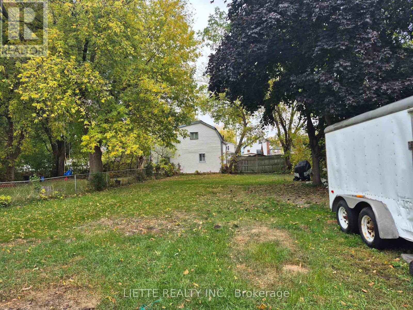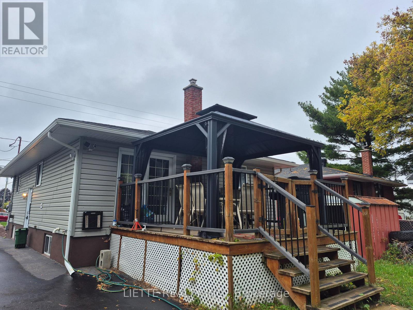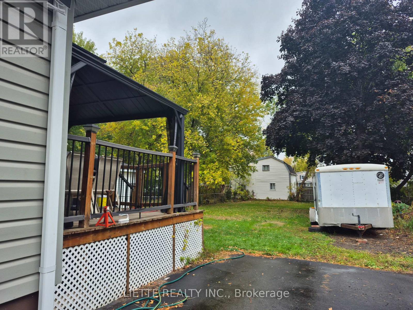823 Bedford Street Cornwall, Ontario K6J 4E9
$384,900
Welcome to this ** Charming 3-bedroom brick and vinyl bungalow **, offering comfort and convenience in a family-friendly neighbourhood. The kitchen features lovely oak cabinetry, opening to a bright living room with plenty of natural light. The main floor includes three bedroom and a 4-piece bath. The finished basement provides additional living space with an open concept family room and 3-pieces bath. Basement bathtub sold as is. (presently not connected). Enjoy outdoor relaxation on the recently redone front and back deck (2023), complete with a gazebo -- Perfect for summer, evenings. Ideal for first-time buyers, young families, or those looking to downsize to a manageable, move-in-ready home. *** Note *** Furnace, A/C, air cleaner, and tankless water heater are rentals through Reliance. Details available upon request (id:28469)
Property Details
| MLS® Number | X12469972 |
| Property Type | Single Family |
| Community Name | 717 - Cornwall |
| Amenities Near By | Schools |
| Equipment Type | Air Conditioner, Water Heater, Furnace, Water Heater - Tankless |
| Features | Level Lot, Open Space, Flat Site, Level, Paved Yard |
| Parking Space Total | 2 |
| Rental Equipment Type | Air Conditioner, Water Heater, Furnace, Water Heater - Tankless |
| Structure | Deck |
| View Type | View, City View |
Building
| Bathroom Total | 2 |
| Bedrooms Above Ground | 3 |
| Bedrooms Total | 3 |
| Amenities | Fireplace(s) |
| Appliances | Water Meter |
| Architectural Style | Bungalow |
| Basement Development | Finished,unfinished |
| Basement Type | N/a (finished), N/a (unfinished) |
| Construction Style Attachment | Detached |
| Cooling Type | Central Air Conditioning |
| Exterior Finish | Brick, Vinyl Siding |
| Fire Protection | Smoke Detectors |
| Fireplace Present | Yes |
| Fireplace Total | 1 |
| Foundation Type | Concrete |
| Heating Fuel | Natural Gas |
| Heating Type | Forced Air |
| Stories Total | 1 |
| Size Interior | 700 - 1,100 Ft2 |
| Type | House |
| Utility Water | Municipal Water |
Parking
| No Garage |
Land
| Acreage | No |
| Land Amenities | Schools |
| Landscape Features | Landscaped |
| Sewer | Sanitary Sewer |
| Size Depth | 180 Ft ,6 In |
| Size Frontage | 44 Ft ,6 In |
| Size Irregular | 44.5 X 180.5 Ft |
| Size Total Text | 44.5 X 180.5 Ft |
| Zoning Description | Res - 2 |
Rooms
| Level | Type | Length | Width | Dimensions |
|---|---|---|---|---|
| Basement | Family Room | 10.85 m | 3.32 m | 10.85 m x 3.32 m |
| Basement | Family Room | 3.04 m | 2.83 m | 3.04 m x 2.83 m |
| Basement | Other | 2.53 m | 1.21 m | 2.53 m x 1.21 m |
| Main Level | Kitchen | 4.6 m | 3.53 m | 4.6 m x 3.53 m |
| Main Level | Living Room | 4.57 m | 3.35 m | 4.57 m x 3.35 m |
| Main Level | Primary Bedroom | 3.53 m | 3.23 m | 3.53 m x 3.23 m |
| Main Level | Bedroom | 3.59 m | 2.53 m | 3.59 m x 2.53 m |
| Main Level | Bedroom | 3.62 m | 2.92 m | 3.62 m x 2.92 m |
| Main Level | Other | 2.8 m | 1.52 m | 2.8 m x 1.52 m |
Utilities
| Electricity | Installed |
| Sewer | Installed |

