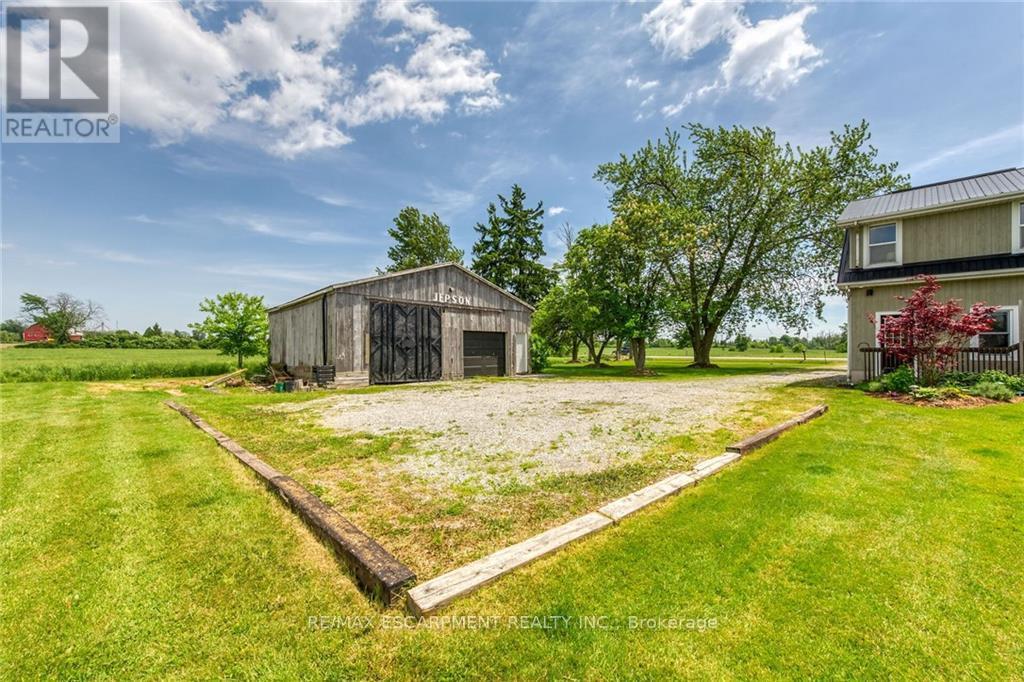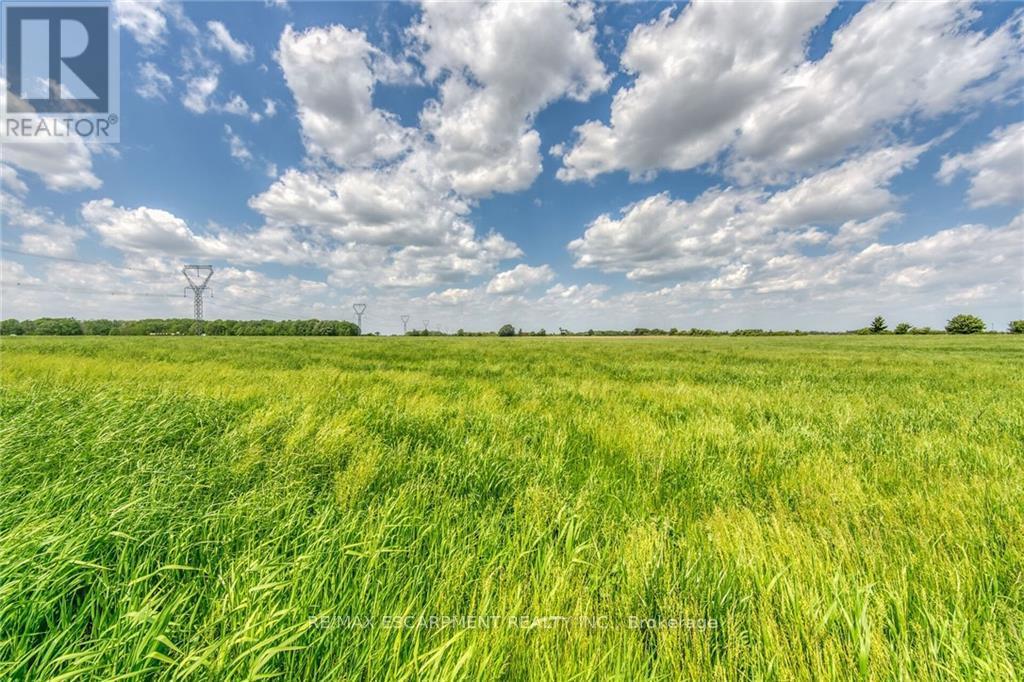4 Bedroom
2 Bathroom
Fireplace
Above Ground Pool
Central Air Conditioning
Forced Air
$849,900
""Beautiful Rural Package"" located mins S. of Hagersville - 35 min/Hamilton. Incs 2 stry brick home situated on 1.07ac lot surrounded by fields - offers 2014sf of charming interior ftrs foyer w/laundry station, kitchen22 sporting quartz counters, dining room, living room ftrs WB FP, 3pc bath, WO to back yard enjoying 24ft pool (liner23/heater23), hot tub surrounded by 430sf of decking w/cedar gazebo. Separate primary bedroom is built above family room (former garage-easy to convert back). Main upper level incs 3 bedrooms & 4pc bath w/heated floors. Basement enjoys huge storage area & shower. Extras -original hardwood floors/woodwork, 32x32 det. shop, 10x12 shed, n/g furnace18, AC15, metal roof, all appliances, hi-speed internet & fibre (at road), 6000g cistern, septic + oversized drive. (id:27910)
Property Details
|
MLS® Number
|
X8379046 |
|
Property Type
|
Single Family |
|
Community Name
|
Haldimand |
|
Parking Space Total
|
5 |
|
Pool Type
|
Above Ground Pool |
Building
|
Bathroom Total
|
2 |
|
Bedrooms Above Ground
|
4 |
|
Bedrooms Total
|
4 |
|
Basement Development
|
Unfinished |
|
Basement Type
|
Full (unfinished) |
|
Construction Style Attachment
|
Detached |
|
Cooling Type
|
Central Air Conditioning |
|
Exterior Finish
|
Brick |
|
Fireplace Present
|
Yes |
|
Heating Fuel
|
Natural Gas |
|
Heating Type
|
Forced Air |
|
Stories Total
|
2 |
|
Type
|
House |
Parking
Land
|
Acreage
|
No |
|
Sewer
|
Septic System |
|
Size Irregular
|
1.07 Acre |
|
Size Total Text
|
1.07 Acre|1/2 - 1.99 Acres |
Rooms
| Level |
Type |
Length |
Width |
Dimensions |
|
Second Level |
Primary Bedroom |
6.32 m |
4.6 m |
6.32 m x 4.6 m |
|
Second Level |
Bedroom |
3.05 m |
4.01 m |
3.05 m x 4.01 m |
|
Second Level |
Bedroom |
3.78 m |
3.12 m |
3.78 m x 3.12 m |
|
Second Level |
Bedroom |
3.12 m |
4.01 m |
3.12 m x 4.01 m |
|
Second Level |
Bathroom |
2.31 m |
2.49 m |
2.31 m x 2.49 m |
|
Basement |
Other |
19.51 m |
3.2 m |
19.51 m x 3.2 m |
|
Basement |
Other |
2.13 m |
1.73 m |
2.13 m x 1.73 m |
|
Main Level |
Living Room |
5.11 m |
3.78 m |
5.11 m x 3.78 m |
|
Main Level |
Dining Room |
3.56 m |
3.99 m |
3.56 m x 3.99 m |
|
Main Level |
Kitchen |
3.66 m |
3.84 m |
3.66 m x 3.84 m |
|
Main Level |
Bathroom |
1.42 m |
2.24 m |
1.42 m x 2.24 m |
|
Main Level |
Other |
1.68 m |
1.4 m |
1.68 m x 1.4 m |










































