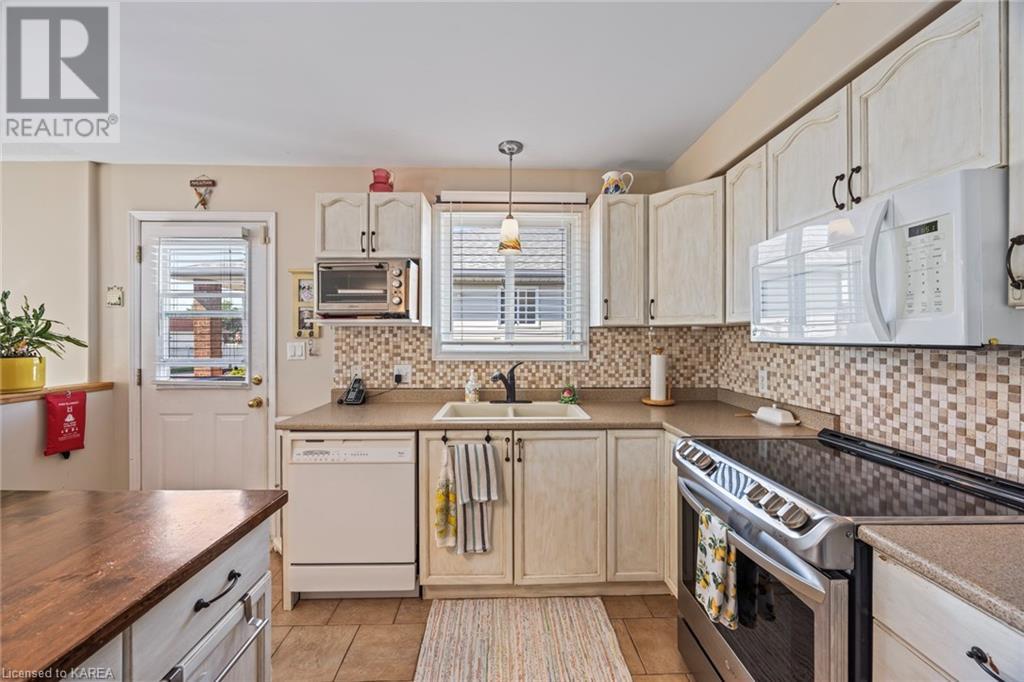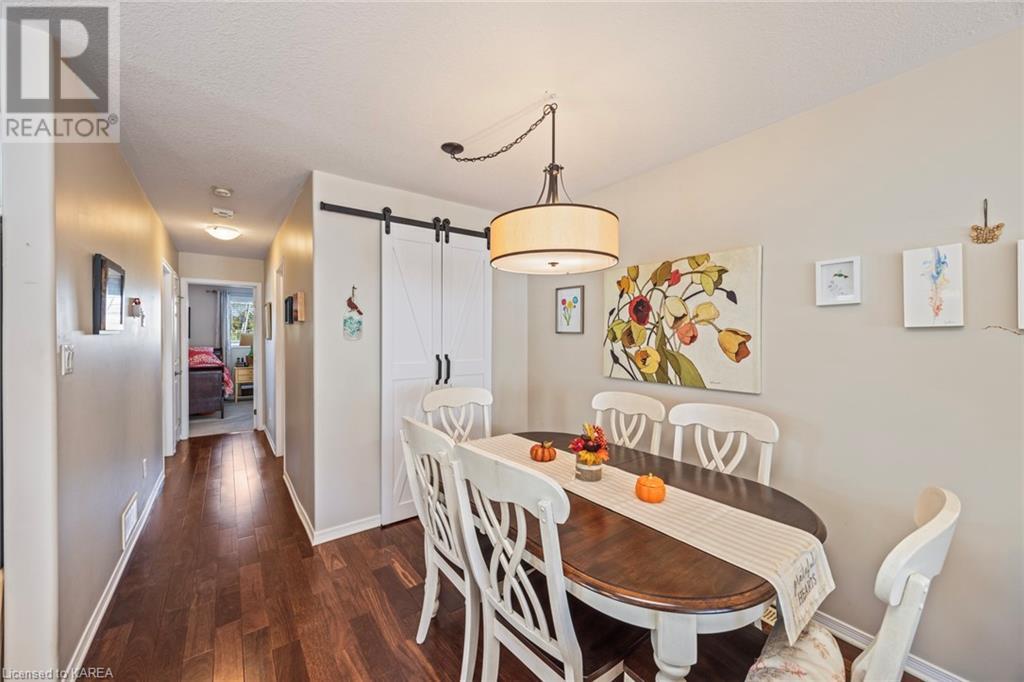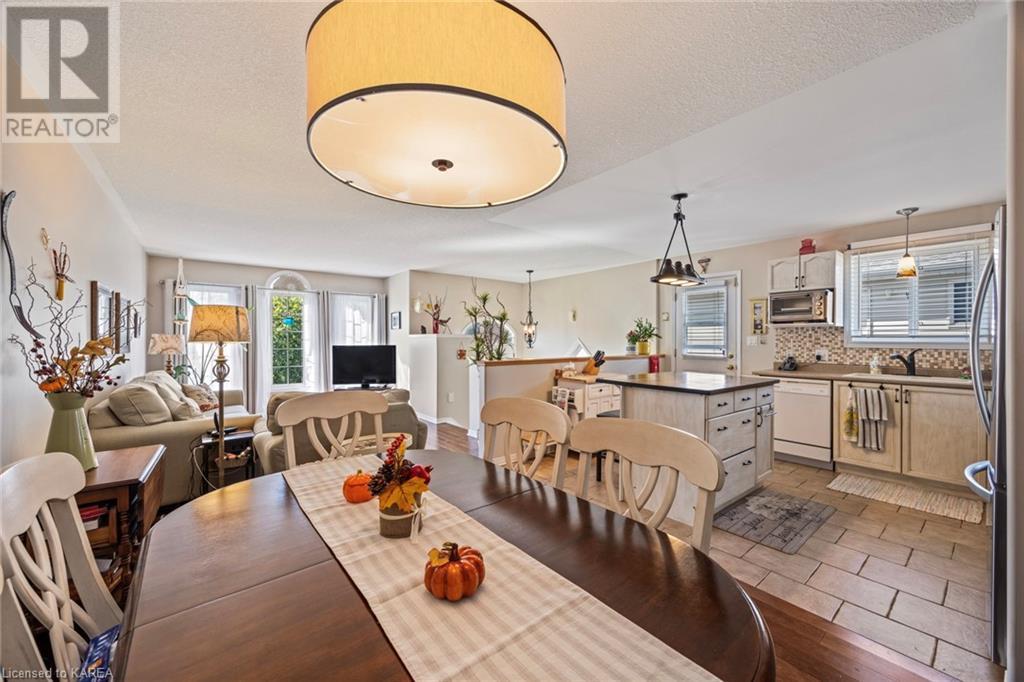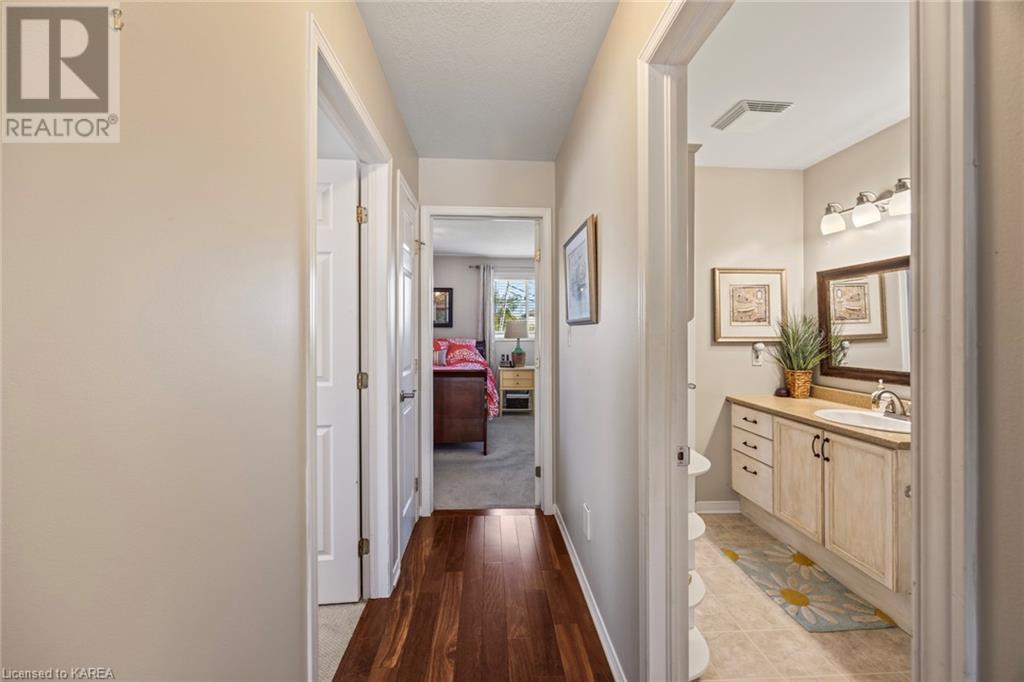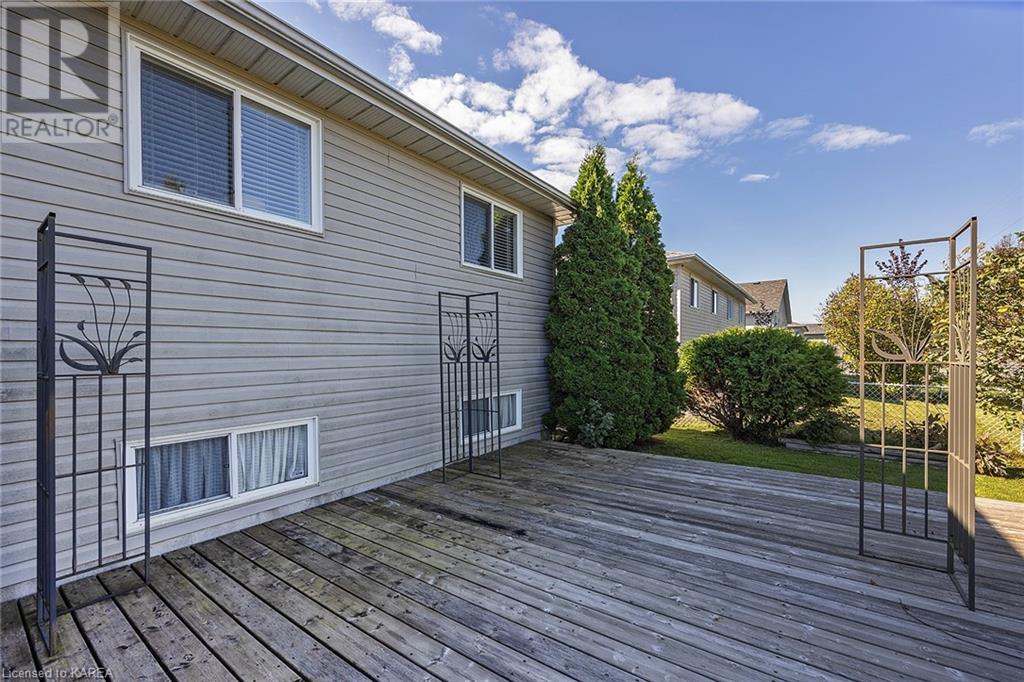3 Bedroom
2 Bathroom
1952.9 sqft
Raised Bungalow
Central Air Conditioning
Forced Air
$494,900
Charming semi-detached elevated bungalow in the sought-after Cat Woods neighbourhood! This quality-built Greene Home offers privacy with no rear neighbours and is in move-in-ready condition. The main level boasts beautiful Brazilian chestnut hardwood floors that are like new, and an inviting open-concept layout filled with natural light. It features two bedrooms on the main floor and a third bedroom in the lower level. The kitchen is functional and roomy, with access to the fenced backyard and a recently added pantry with stylish barn doors for extra storage. The primary bedroom is generously sized with two large closets and a cheater ensuite. The lower level has minimal stairs from the main level and includes a wet bar, a two-piece bathroom with rough-in plumbing for a future tub or shower, and a sizeable bedroom. Pride of ownership is evident throughout this wonderful home, making it a perfect fit for any buyer! (id:28469)
Open House
This property has open houses!
Starts at:
11:00 am
Ends at:
1:00 pm
Property Details
|
MLS® Number
|
40656875 |
|
Property Type
|
Single Family |
|
AmenitiesNearBy
|
Public Transit, Schools, Shopping |
|
CommunicationType
|
High Speed Internet |
|
EquipmentType
|
Water Heater |
|
Features
|
Wet Bar, Paved Driveway |
|
ParkingSpaceTotal
|
2 |
|
RentalEquipmentType
|
Water Heater |
|
Structure
|
Shed, Porch |
Building
|
BathroomTotal
|
2 |
|
BedroomsAboveGround
|
2 |
|
BedroomsBelowGround
|
1 |
|
BedroomsTotal
|
3 |
|
Appliances
|
Dishwasher, Wet Bar, Microwave Built-in, Window Coverings |
|
ArchitecturalStyle
|
Raised Bungalow |
|
BasementDevelopment
|
Finished |
|
BasementType
|
Full (finished) |
|
ConstructionStyleAttachment
|
Semi-detached |
|
CoolingType
|
Central Air Conditioning |
|
ExteriorFinish
|
Vinyl Siding |
|
HalfBathTotal
|
1 |
|
HeatingType
|
Forced Air |
|
StoriesTotal
|
1 |
|
SizeInterior
|
1952.9 Sqft |
|
Type
|
House |
|
UtilityWater
|
Municipal Water |
Land
|
AccessType
|
Road Access, Highway Nearby |
|
Acreage
|
No |
|
LandAmenities
|
Public Transit, Schools, Shopping |
|
Sewer
|
Municipal Sewage System |
|
SizeDepth
|
135 Ft |
|
SizeFrontage
|
30 Ft |
|
SizeTotalText
|
Under 1/2 Acre |
|
ZoningDescription
|
Ur3 |
Rooms
| Level |
Type |
Length |
Width |
Dimensions |
|
Lower Level |
Bedroom |
|
|
9'11'' x 9'11'' |
|
Lower Level |
Recreation Room |
|
|
18'0'' x 15'0'' |
|
Lower Level |
2pc Bathroom |
|
|
Measurements not available |
|
Main Level |
Primary Bedroom |
|
|
16'1'' x 11'6'' |
|
Main Level |
Living Room |
|
|
11'6'' x 14'0'' |
|
Main Level |
Kitchen |
|
|
10'1'' x 12'10'' |
|
Main Level |
Dining Room |
|
|
9'1'' x 12'8'' |
|
Main Level |
Bedroom |
|
|
9'11'' x 9'5'' |
|
Main Level |
4pc Bathroom |
|
|
Measurements not available |











