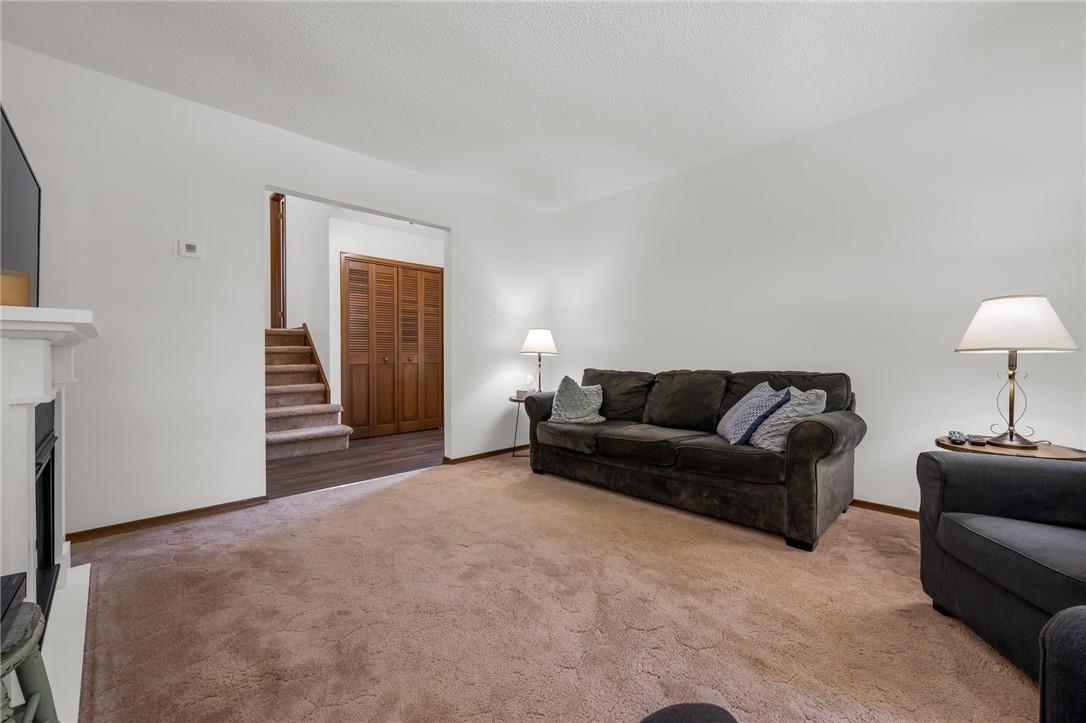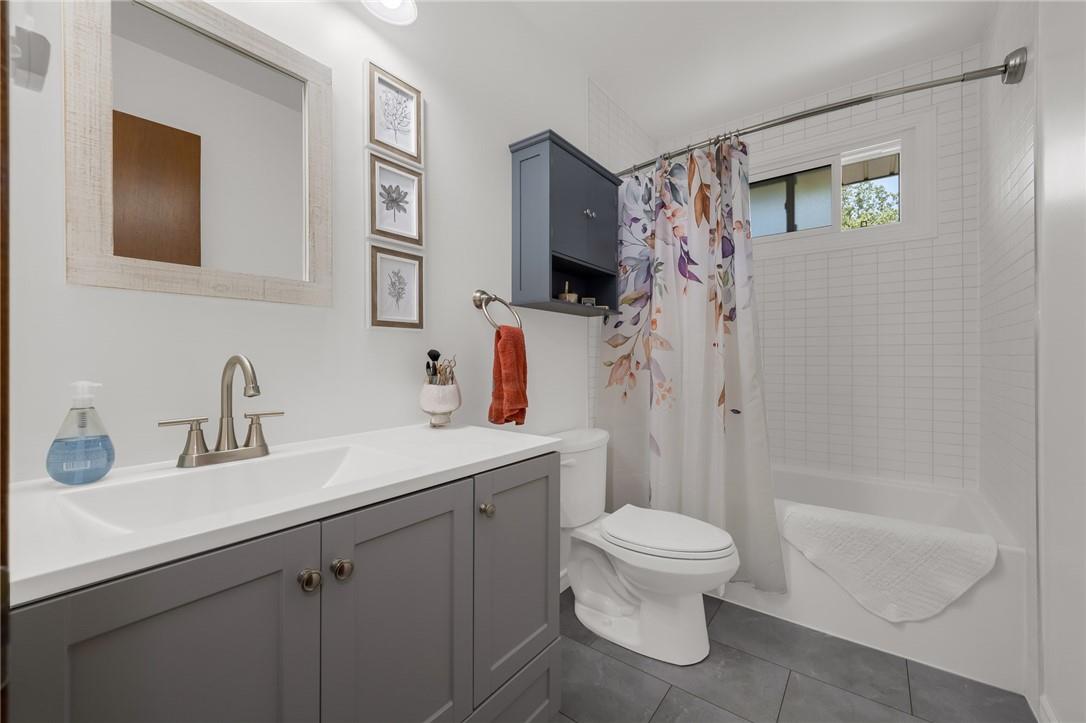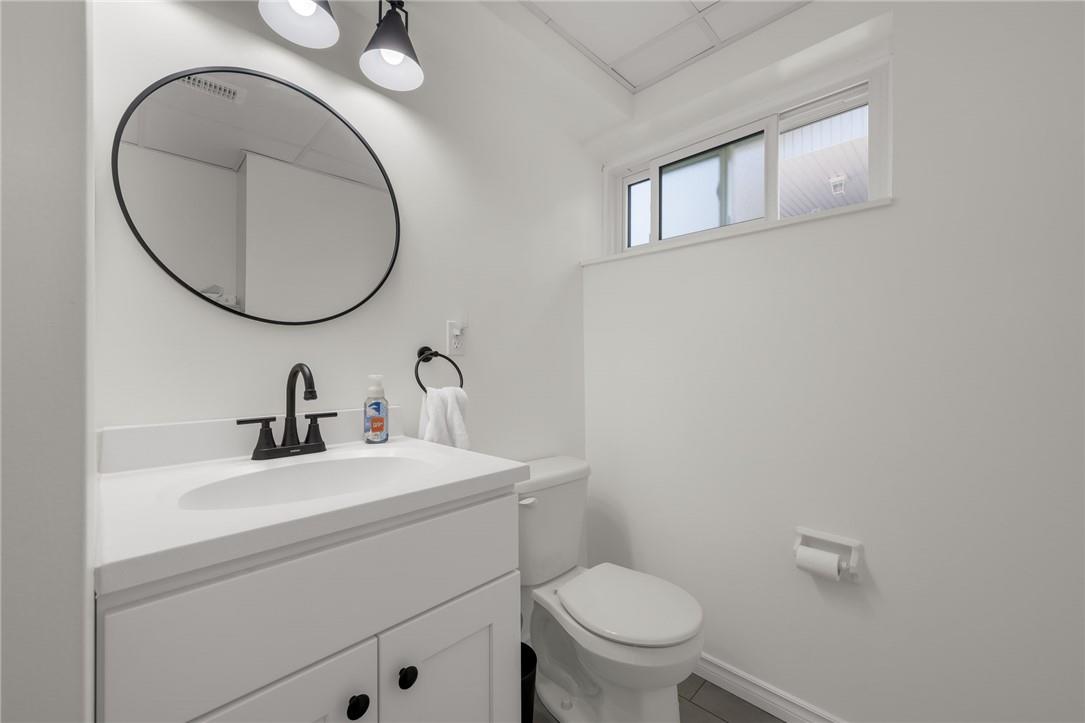8252 Paddock Trail Drive Niagara Falls, Ontario L2H 1X4
$589,900
Welcome to 8252 Paddock Trail Dr., a fantastic 3-bedroom, 2-bathroom home in a well-established North end neighborhood. Step inside to discover a bright and spacious living area featuring newly updated windows (2024) throughout. The updated kitchen (2024) opens into a dining room, perfect for family meals and entertaining. The lower level boasts a bright rec room with a newly renovated 3-piece bathroom and a walkout to a pool-sized yard, ideal for outdoor gatherings. The large master bedroom and updated 4-piece bathroom complete the upper level of this beautiful home. Unfinished lowest level provides to combine storage as well as a possible workshop/hobby room. Located in a desirable area close to shopping, schools, and restaurants, this lovely home offers comfort, convenience, and style. Come explore everything it has to offer! (id:27910)
Property Details
| MLS® Number | H4195096 |
| Property Type | Single Family |
| Equipment Type | None |
| Features | Paved Driveway |
| Parking Space Total | 3 |
| Rental Equipment Type | None |
Building
| Bathroom Total | 2 |
| Bedrooms Above Ground | 3 |
| Bedrooms Total | 3 |
| Appliances | Dishwasher, Dryer, Refrigerator, Stove, Washer |
| Basement Development | Partially Finished |
| Basement Type | Full (partially Finished) |
| Constructed Date | 1975 |
| Construction Style Attachment | Detached |
| Cooling Type | Central Air Conditioning |
| Exterior Finish | Aluminum Siding, Brick |
| Foundation Type | Poured Concrete |
| Heating Fuel | Natural Gas |
| Heating Type | Forced Air |
| Size Exterior | 900 Sqft |
| Size Interior | 900 Sqft |
| Type | House |
| Utility Water | Municipal Water |
Parking
| No Garage |
Land
| Acreage | No |
| Sewer | Municipal Sewage System |
| Size Depth | 120 Ft |
| Size Frontage | 46 Ft |
| Size Irregular | 46 X 120 |
| Size Total Text | 46 X 120|under 1/2 Acre |
| Zoning Description | R2 |
Rooms
| Level | Type | Length | Width | Dimensions |
|---|---|---|---|---|
| Second Level | 4pc Bathroom | Measurements not available | ||
| Second Level | Bedroom | 8' 5'' x 8' 10'' | ||
| Second Level | Bedroom | 8' 9'' x 12' 8'' | ||
| Second Level | Primary Bedroom | 14' 6'' x 9' 11'' | ||
| Basement | Storage | Measurements not available | ||
| Basement | Laundry Room | Measurements not available | ||
| Lower Level | 3pc Bathroom | Measurements not available | ||
| Lower Level | Recreation Room | 24' 1'' x 16' 1'' | ||
| Ground Level | Living Room | 12' 3'' x 14' 8'' | ||
| Ground Level | Dining Room | 9' 7'' x 8' 7'' | ||
| Ground Level | Kitchen | 10' 3'' x 8' 6'' |































