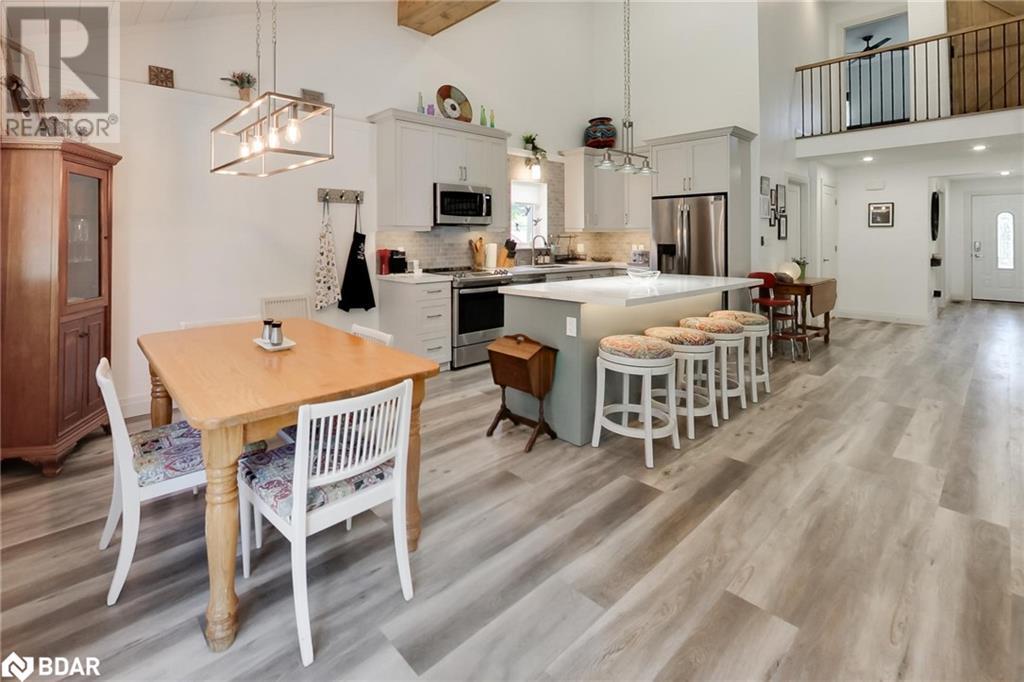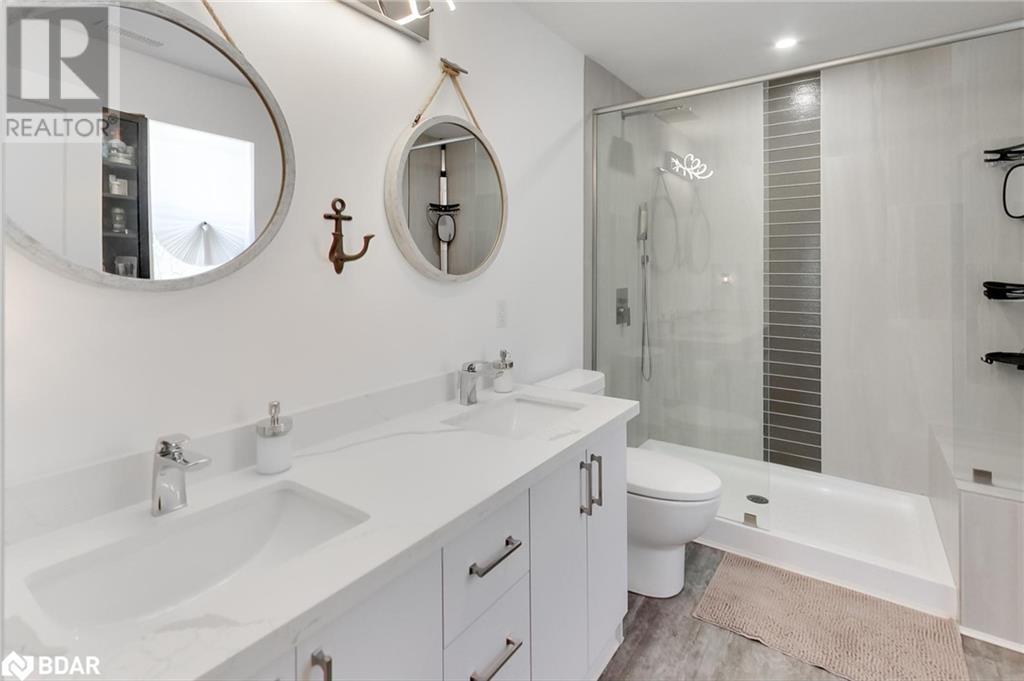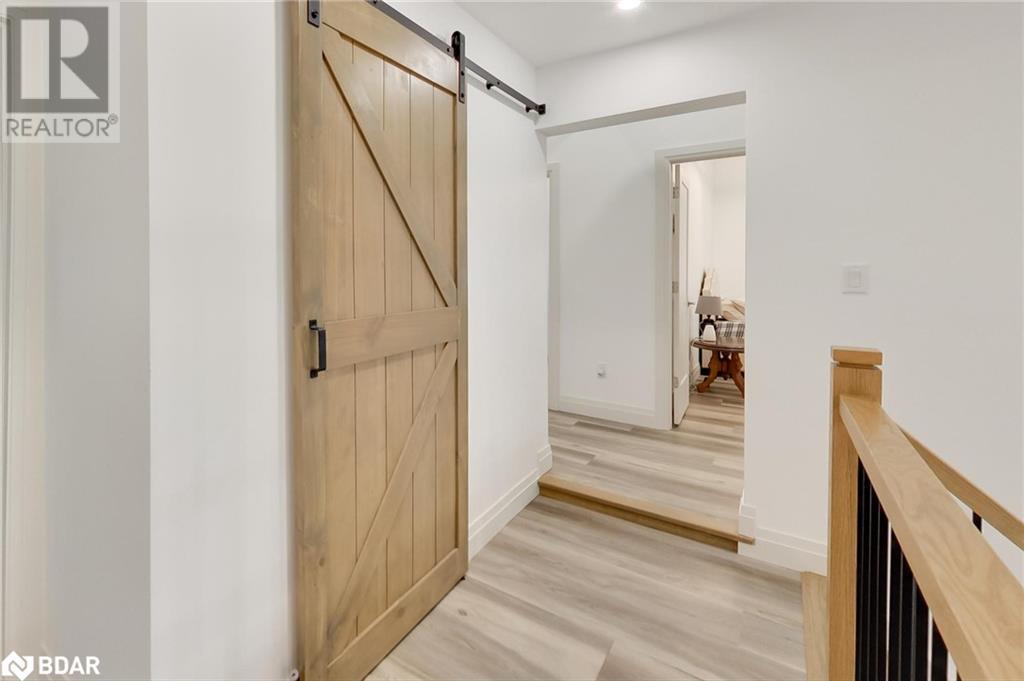3 Bedroom
3 Bathroom
2125 sqft
2 Level
Fireplace
Central Air Conditioning
Forced Air
Landscaped
$1,299,000
This Lakeside Staycation home is all dressed up and open for Admiration! Features Include Main floor office/Guest Room with 3 more Spacious bedrooms upstairs, 2 1/2 baths, 6' shower with seat in Ensuite, 10' wall of closets in primary bdrm., Cathedral ceilings in 2 guest bdrms & main bath. Open concept Living Room/Dining area and Kitchen share soaring cathedral ceilings and loads of natural light from the numerous windows! The kitchen features a 7' island, quartz counters and a walk in pantry! The double attached garage has mezzanine storage, separate electrical panel and workbench with cabinets. The gorgeous rear yard offers a large storage shed, 34' wide rear deck and beautiful perennial gardens. Use the rear driveway to park visitors vehicles. Relax on the front porch with a beverage and enjoy the breeze from Lake Simcoe! Just Steps from the ABC Club's Adult Members beach & dock with patio chairs to enjoy the waterfront views or a 5 min walk to the Members family beach!! This home, and it's location, are truly wonderful! (id:27910)
Property Details
|
MLS® Number
|
40592660 |
|
Property Type
|
Single Family |
|
Amenities Near By
|
Beach, Marina, Park, Playground, Schools |
|
Community Features
|
Community Centre, School Bus |
|
Equipment Type
|
Water Heater |
|
Features
|
Paved Driveway, Automatic Garage Door Opener |
|
Parking Space Total
|
6 |
|
Rental Equipment Type
|
Water Heater |
|
View Type
|
Lake View |
Building
|
Bathroom Total
|
3 |
|
Bedrooms Above Ground
|
3 |
|
Bedrooms Total
|
3 |
|
Appliances
|
Dishwasher, Dryer, Refrigerator, Stove, Washer, Window Coverings, Garage Door Opener |
|
Architectural Style
|
2 Level |
|
Basement Development
|
Unfinished |
|
Basement Type
|
Crawl Space (unfinished) |
|
Constructed Date
|
1946 |
|
Construction Material
|
Wood Frame |
|
Construction Style Attachment
|
Detached |
|
Cooling Type
|
Central Air Conditioning |
|
Exterior Finish
|
Vinyl Siding, Wood |
|
Fireplace Present
|
Yes |
|
Fireplace Total
|
1 |
|
Fixture
|
Ceiling Fans |
|
Half Bath Total
|
1 |
|
Heating Fuel
|
Natural Gas |
|
Heating Type
|
Forced Air |
|
Stories Total
|
2 |
|
Size Interior
|
2125 Sqft |
|
Type
|
House |
|
Utility Water
|
Municipal Water |
Parking
Land
|
Access Type
|
Water Access |
|
Acreage
|
No |
|
Land Amenities
|
Beach, Marina, Park, Playground, Schools |
|
Landscape Features
|
Landscaped |
|
Sewer
|
Municipal Sewage System |
|
Size Depth
|
100 Ft |
|
Size Frontage
|
47 Ft |
|
Size Total Text
|
Under 1/2 Acre |
|
Zoning Description
|
R1 |
Rooms
| Level |
Type |
Length |
Width |
Dimensions |
|
Second Level |
Full Bathroom |
|
|
10'0'' x 6'10'' |
|
Second Level |
Bedroom |
|
|
18'0'' x 9'6'' |
|
Second Level |
4pc Bathroom |
|
|
13'4'' x 4'10'' |
|
Second Level |
Bedroom |
|
|
13'3'' x 9'0'' |
|
Second Level |
Primary Bedroom |
|
|
15'1'' x 11'11'' |
|
Main Level |
Den |
|
|
12'2'' x 10'7'' |
|
Main Level |
2pc Bathroom |
|
|
6'7'' x 3'7'' |
|
Main Level |
Laundry Room |
|
|
6'9'' x 6'0'' |
|
Main Level |
Kitchen/dining Room |
|
|
22'0'' x 14'0'' |
|
Main Level |
Living Room |
|
|
17'0'' x 14'2'' |




















































