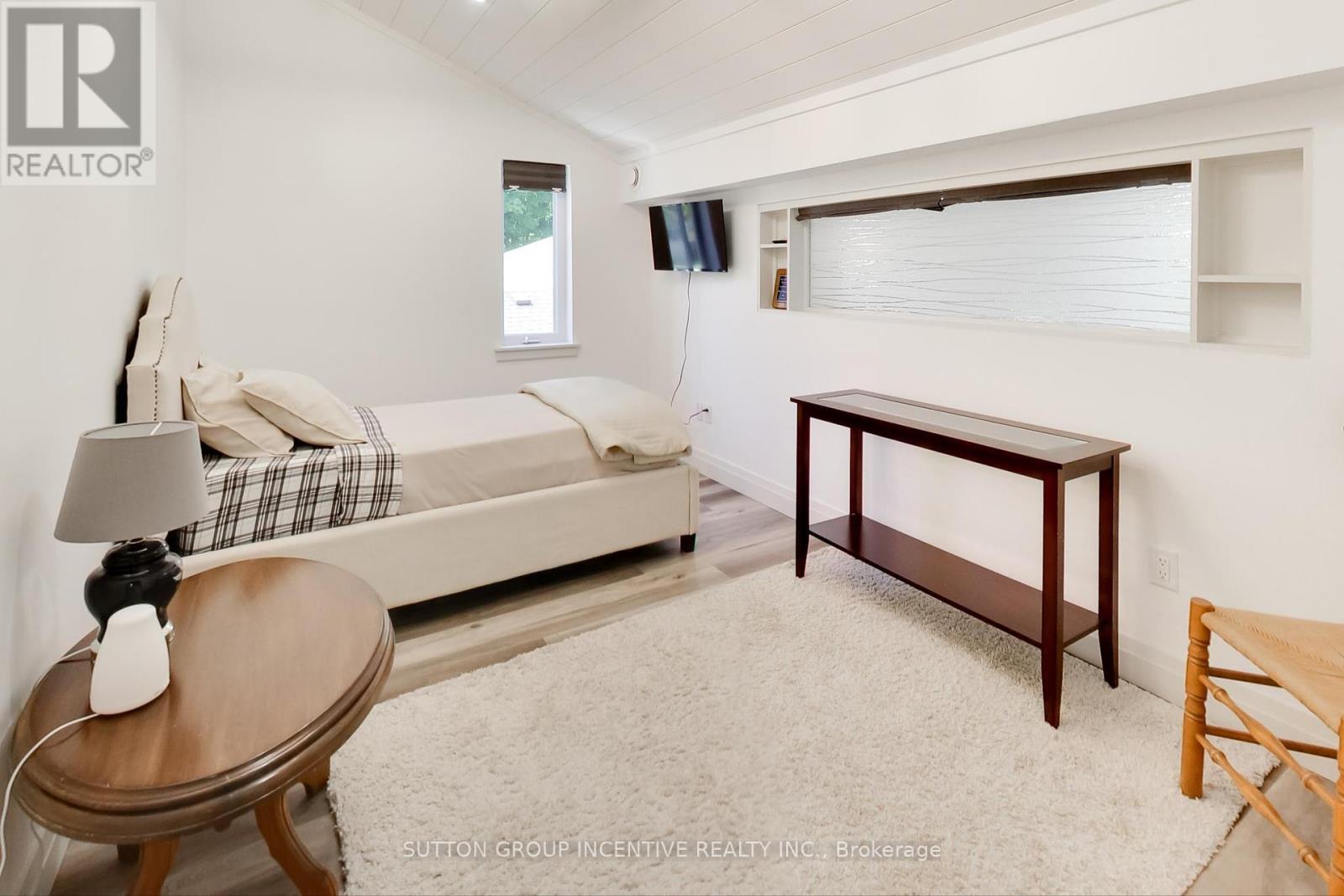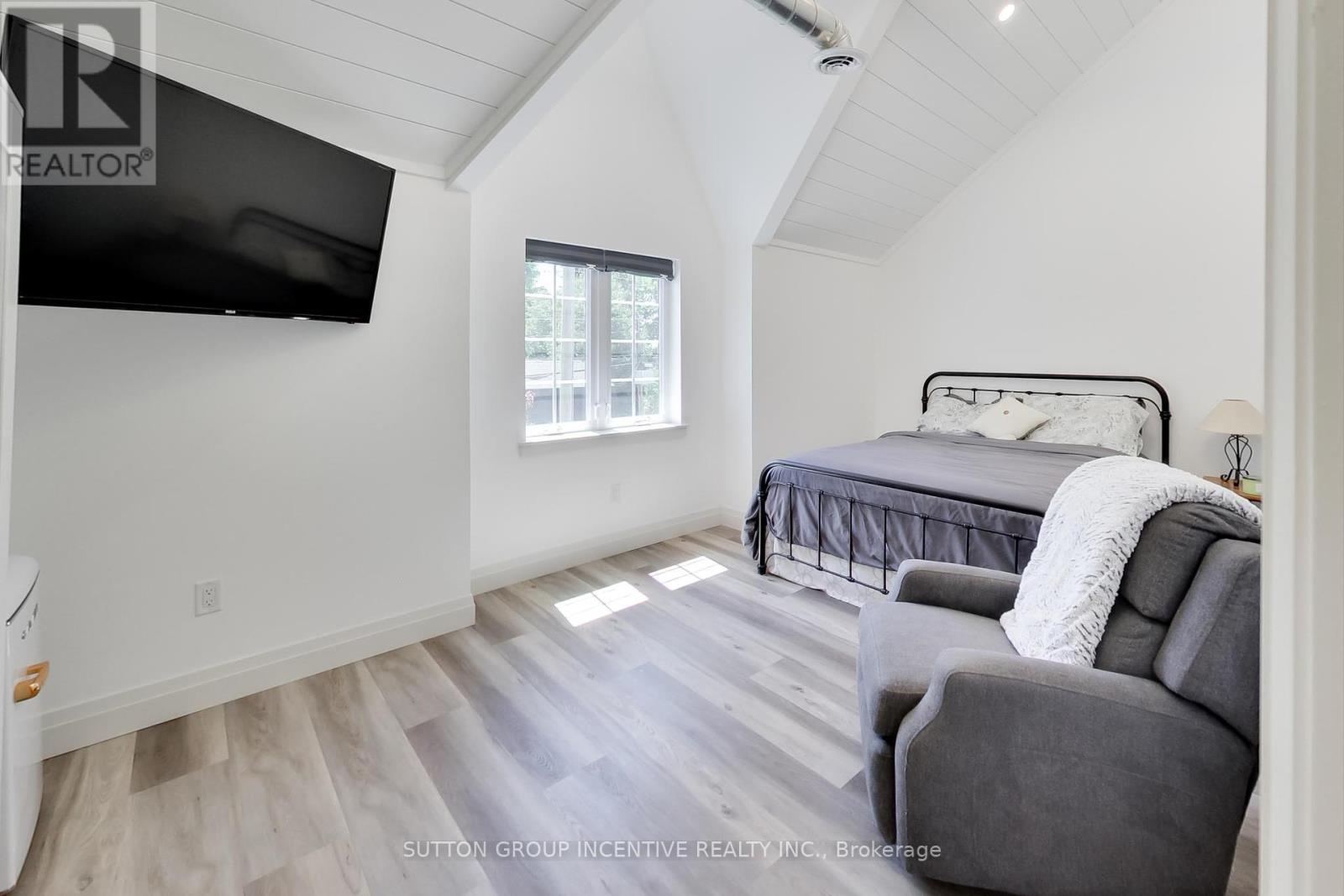4 Bedroom
3 Bathroom
Fireplace
Central Air Conditioning
Forced Air
$1,299,000
This ""Lakeside Staycation"" home is all dressed up and open for Admiration! Features Include Main floor office/Guest Room with 3 more Spacious bedrooms upstairs, 2 1/2 baths, 6' shower with seat in Ensuite, 10' wall of closets in primary bdrm., Cathedral ceilings in 2 guest bdrms & main bath. Open-concept Living Room/Dining area and Kitchen share soaring cathedral ceilings and loads of natural light from the numerous windows! The kitchen features a 7' island, quartz counters, and a walk-in pantry! The double-attached garage has mezzanine storage, a separate electrical panel, and a workbench with cabinets. The gorgeous rear yard offers a large storage shed, 34' wide rear deck and beautiful perennial gardens. Use the rear driveway to park visitors' vehicles. Relax on the front porch with a beverage and enjoy the breeze from Lake Simcoe! Just Steps from the ABC Club's Adult Members beach & dock with patio chairs to enjoy the waterfront views or a 5 min walk to the Members family beach!! This home, and it's location, are truly wonderful! **** EXTRAS **** CAT 9 wiring throughout home, wardrobe in 2nd floor bedroom, garage refrigerator, natural gas connection for BBQ at rear deck, garage door opener and remote (id:27910)
Open House
This property has open houses!
Starts at:
12:00 pm
Ends at:
3:00 pm
Property Details
|
MLS® Number
|
N8403594 |
|
Property Type
|
Single Family |
|
Community Name
|
Alcona |
|
Amenities Near By
|
Beach, Park |
|
Community Features
|
Community Centre, School Bus |
|
Features
|
Carpet Free |
|
Parking Space Total
|
6 |
Building
|
Bathroom Total
|
3 |
|
Bedrooms Above Ground
|
3 |
|
Bedrooms Below Ground
|
1 |
|
Bedrooms Total
|
4 |
|
Appliances
|
Garage Door Opener Remote(s), Water Meter, Dishwasher, Dryer, Microwave, Range, Refrigerator, Stove, Washer |
|
Basement Type
|
Crawl Space |
|
Construction Status
|
Insulation Upgraded |
|
Construction Style Attachment
|
Detached |
|
Cooling Type
|
Central Air Conditioning |
|
Exterior Finish
|
Vinyl Siding |
|
Fireplace Present
|
Yes |
|
Fireplace Total
|
1 |
|
Foundation Type
|
Concrete, Block |
|
Heating Fuel
|
Natural Gas |
|
Heating Type
|
Forced Air |
|
Stories Total
|
2 |
|
Type
|
House |
|
Utility Water
|
Municipal Water |
Parking
Land
|
Acreage
|
No |
|
Land Amenities
|
Beach, Park |
|
Sewer
|
Sanitary Sewer |
|
Size Irregular
|
47 X 100 Ft |
|
Size Total Text
|
47 X 100 Ft|under 1/2 Acre |
Rooms
| Level |
Type |
Length |
Width |
Dimensions |
|
Second Level |
Primary Bedroom |
4.65 m |
3.71 m |
4.65 m x 3.71 m |
|
Second Level |
Bedroom 2 |
4.22 m |
2.84 m |
4.22 m x 2.84 m |
|
Second Level |
Bathroom |
4.06 m |
1.47 m |
4.06 m x 1.47 m |
|
Second Level |
Bedroom 3 |
5.51 m |
2.74 m |
5.51 m x 2.74 m |
|
Second Level |
Bathroom |
3.3 m |
2.08 m |
3.3 m x 2.08 m |
|
Main Level |
Den |
3.71 m |
3.23 m |
3.71 m x 3.23 m |
|
Main Level |
Bathroom |
2.01 m |
1.09 m |
2.01 m x 1.09 m |
|
Main Level |
Laundry Room |
2.06 m |
1.83 m |
2.06 m x 1.83 m |
|
Main Level |
Living Room |
5.18 m |
4.32 m |
5.18 m x 4.32 m |
|
Main Level |
Kitchen |
6.71 m |
4.27 m |
6.71 m x 4.27 m |
Utilities
|
Cable
|
Available |
|
Sewer
|
Installed |










































