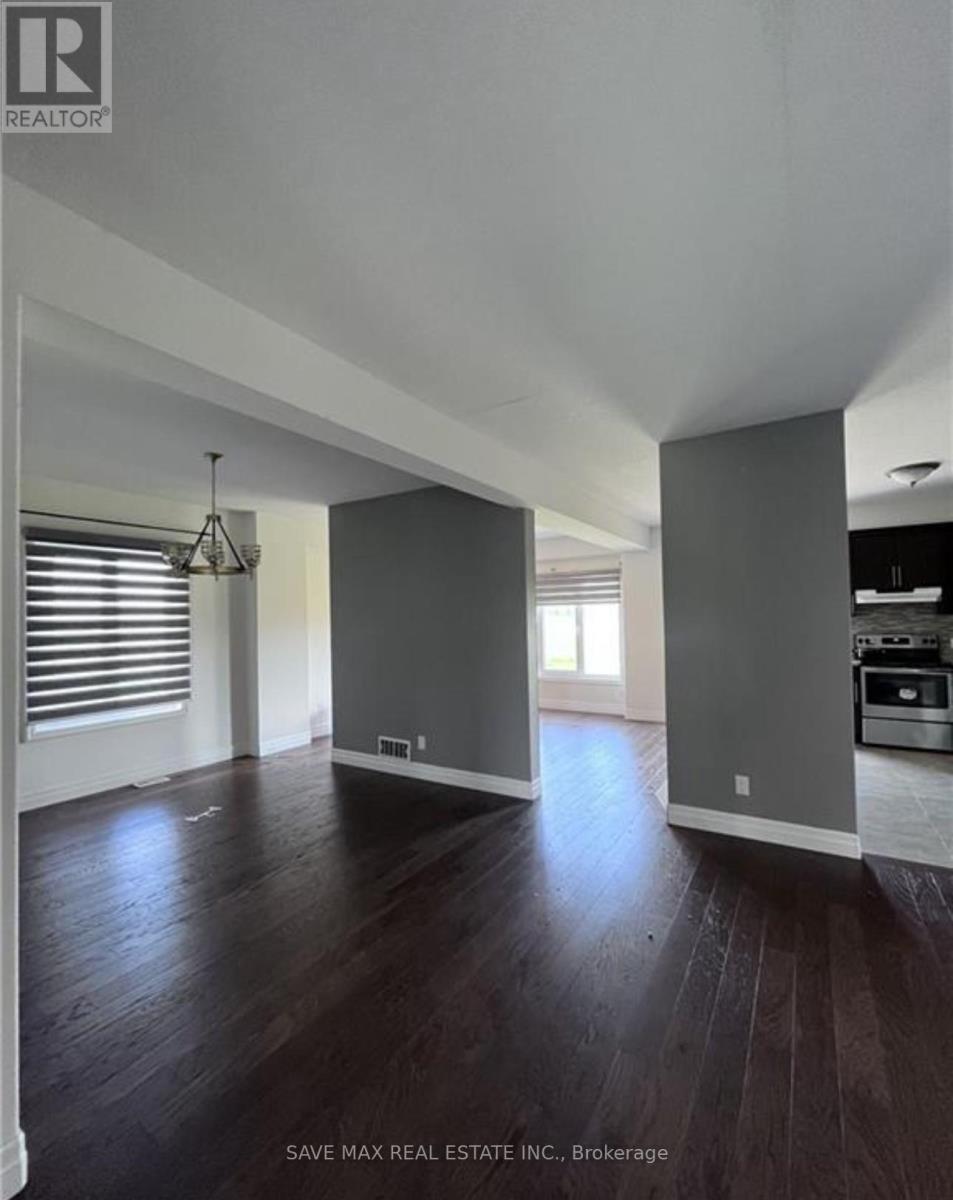4 Bedroom
4 Bathroom
Central Air Conditioning
Forced Air
$2,950 Monthly
This is your opportunity to own one of the largest lots on the street, featuring a depth of 134 feet. This magnificent all-brick home, only 3 years old, is located in the highly sought-after Cedar Hollow Community, one of North Londons most prestigious neighborhoods. Upon entering through the double doors, you'll be captivated by the impeccable renovations, contemporary decor, spacious rooms, and open-concept floor plan with 9-foot ceilings on the main floor. Both the main and second floors are adorned with rich hardwood flooring. The impressive living room features an electric fireplace with a faux brick wall tile and large windows that overlook the lush backyard and the expansive school playground. The open-concept living area extends into the gourmet eat-in kitchen, which boasts custom cabinetry, granite counters and backsplash, stainless steel appliances, including a stove, and a garden door leading to the backyard. On the second level, youll find four spacious bedrooms and three full bathrooms, all filled with natural light, as there are no properties directly in front or behind the house. The basement, with a separate side entrance and rough-ins for a bathroom, is an ideal space for an in-law suite, with framing already in place, awaiting the finishing touches. The property is just steps away from Cedar Hollow Public School, a park, and biking and nature trails along the Thames River. This single-owner home is in pristine 10/10 condition and move-in ready. Agents, please note: It is essential to perform your own due diligence to verify the exact measurements of each room to ensure accuracy. (id:27910)
Property Details
|
MLS® Number
|
X8417568 |
|
Property Type
|
Single Family |
|
Features
|
Sump Pump |
|
Parking Space Total
|
6 |
Building
|
Bathroom Total
|
4 |
|
Bedrooms Above Ground
|
4 |
|
Bedrooms Total
|
4 |
|
Appliances
|
Water Heater |
|
Basement Development
|
Unfinished |
|
Basement Type
|
N/a (unfinished) |
|
Construction Style Attachment
|
Detached |
|
Cooling Type
|
Central Air Conditioning |
|
Exterior Finish
|
Vinyl Siding |
|
Foundation Type
|
Block |
|
Heating Fuel
|
Natural Gas |
|
Heating Type
|
Forced Air |
|
Stories Total
|
2 |
|
Type
|
House |
|
Utility Water
|
Municipal Water |
Parking
Land
|
Acreage
|
No |
|
Sewer
|
Sanitary Sewer |
|
Size Irregular
|
36 X 134 Ft |
|
Size Total Text
|
36 X 134 Ft |
Rooms
| Level |
Type |
Length |
Width |
Dimensions |
|
Second Level |
Bathroom |
1 m |
1 m |
1 m x 1 m |
|
Second Level |
Bathroom |
1 m |
1 m |
1 m x 1 m |
|
Second Level |
Bedroom |
3.2 m |
3.4 m |
3.2 m x 3.4 m |
|
Second Level |
Bedroom 2 |
3.2 m |
3.4 m |
3.2 m x 3.4 m |
|
Second Level |
Bedroom 3 |
3.2 m |
3.4 m |
3.2 m x 3.4 m |
|
Second Level |
Bedroom 4 |
3.2 m |
3.4 m |
3.2 m x 3.4 m |
|
Second Level |
Bathroom |
1 m |
1 m |
1 m x 1 m |
|
Main Level |
Family Room |
3.8 m |
3.4 m |
3.8 m x 3.4 m |
|
Main Level |
Great Room |
3.4 m |
3.4 m |
3.4 m x 3.4 m |
|
Main Level |
Kitchen |
3.7 m |
3.7 m |
3.7 m x 3.7 m |
|
Main Level |
Living Room |
3.7 m |
3.7 m |
3.7 m x 3.7 m |
|
Main Level |
Bathroom |
1 m |
1 m |
1 m x 1 m |












