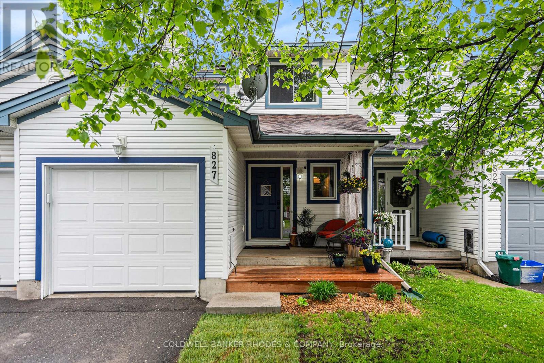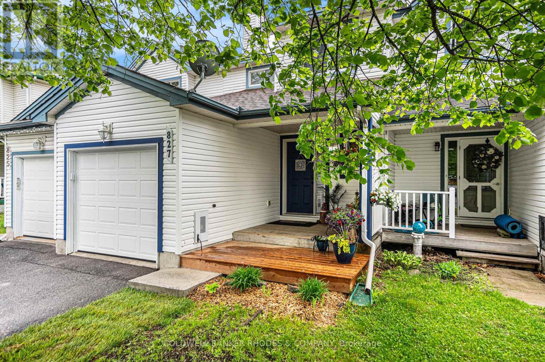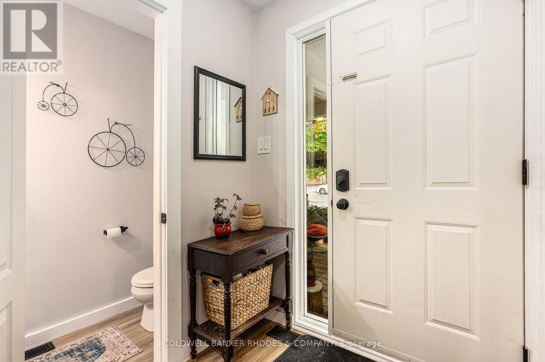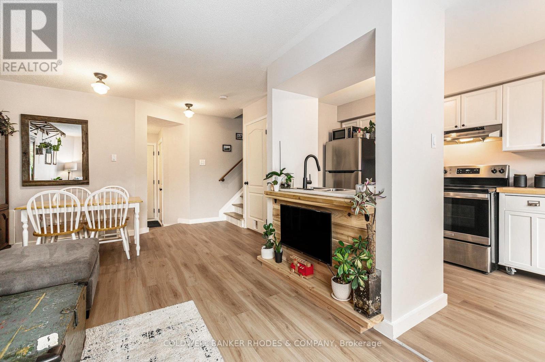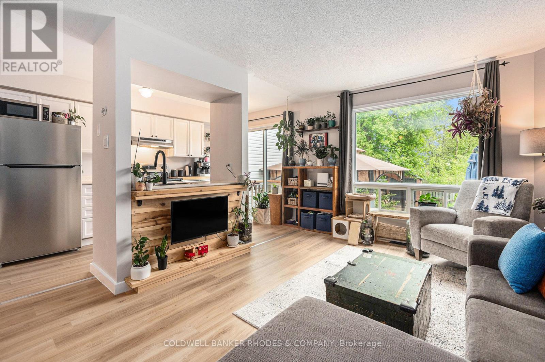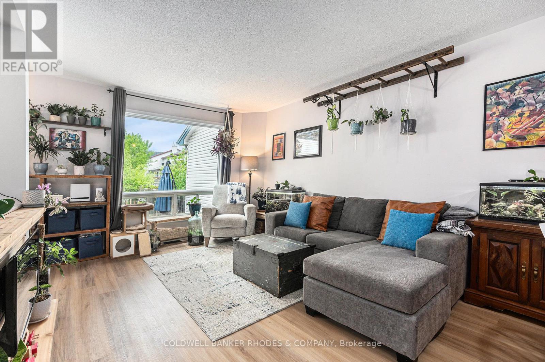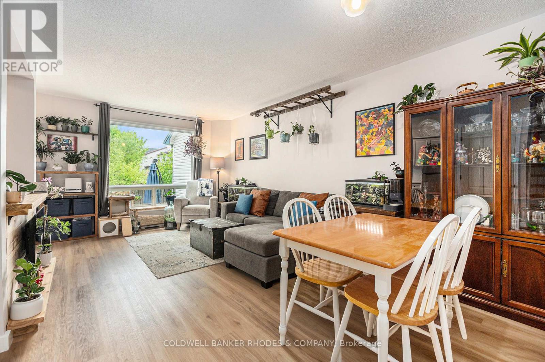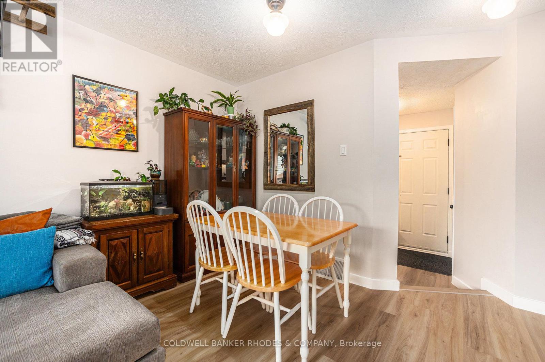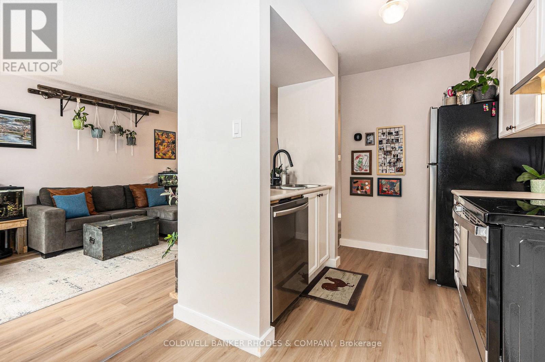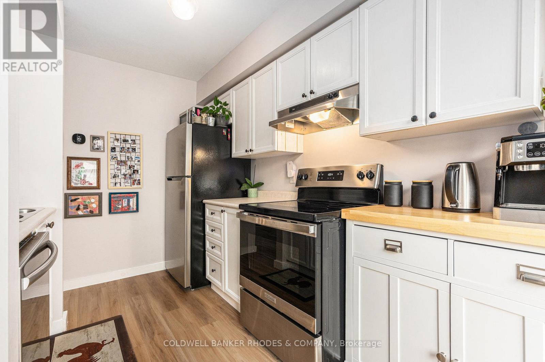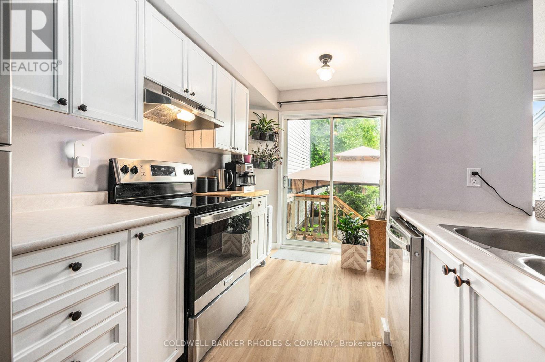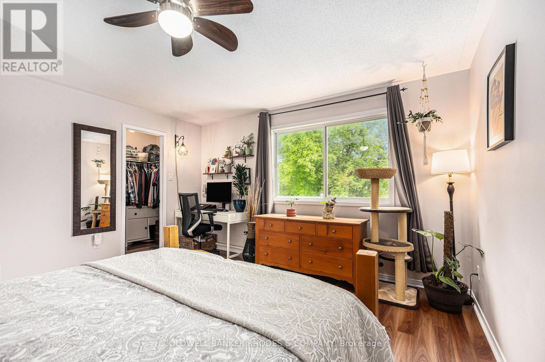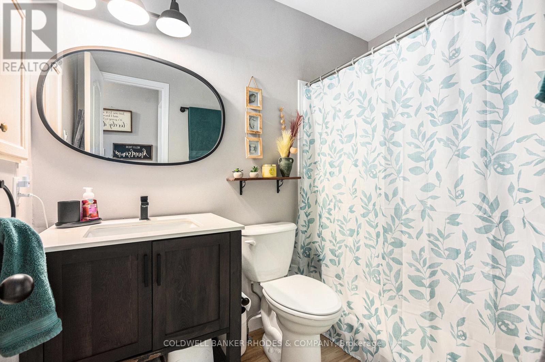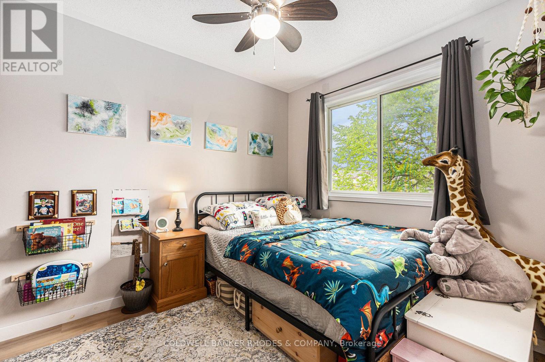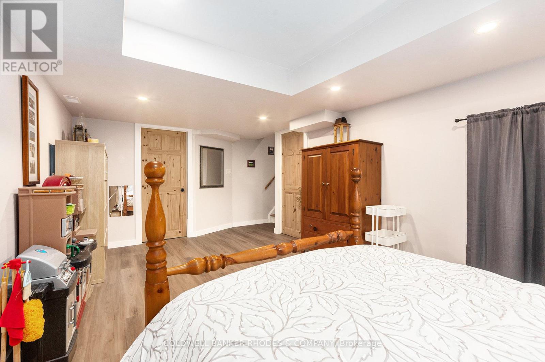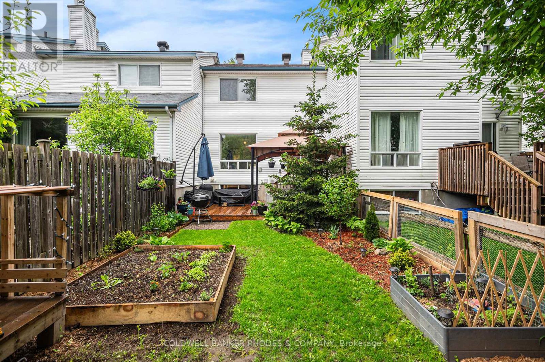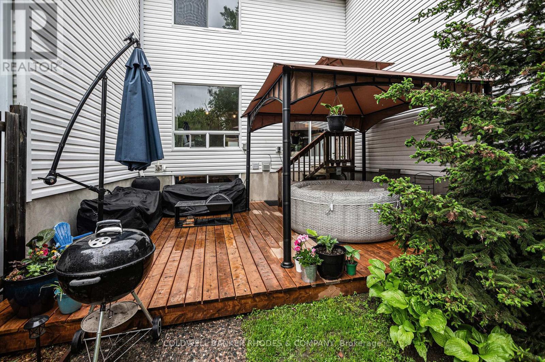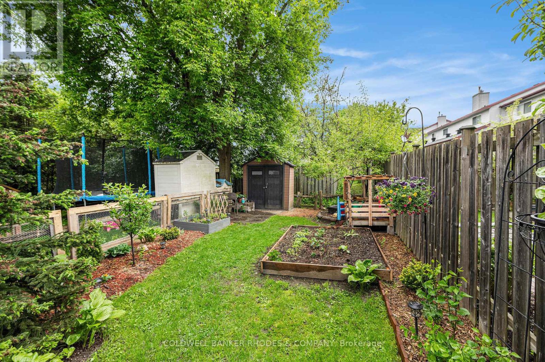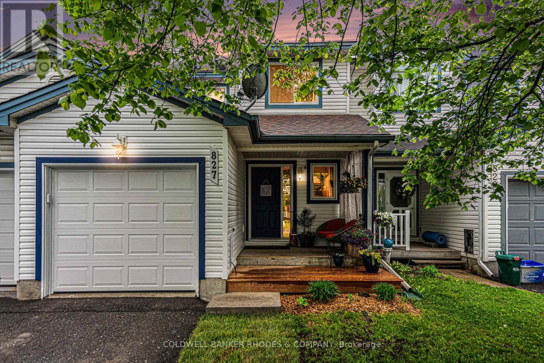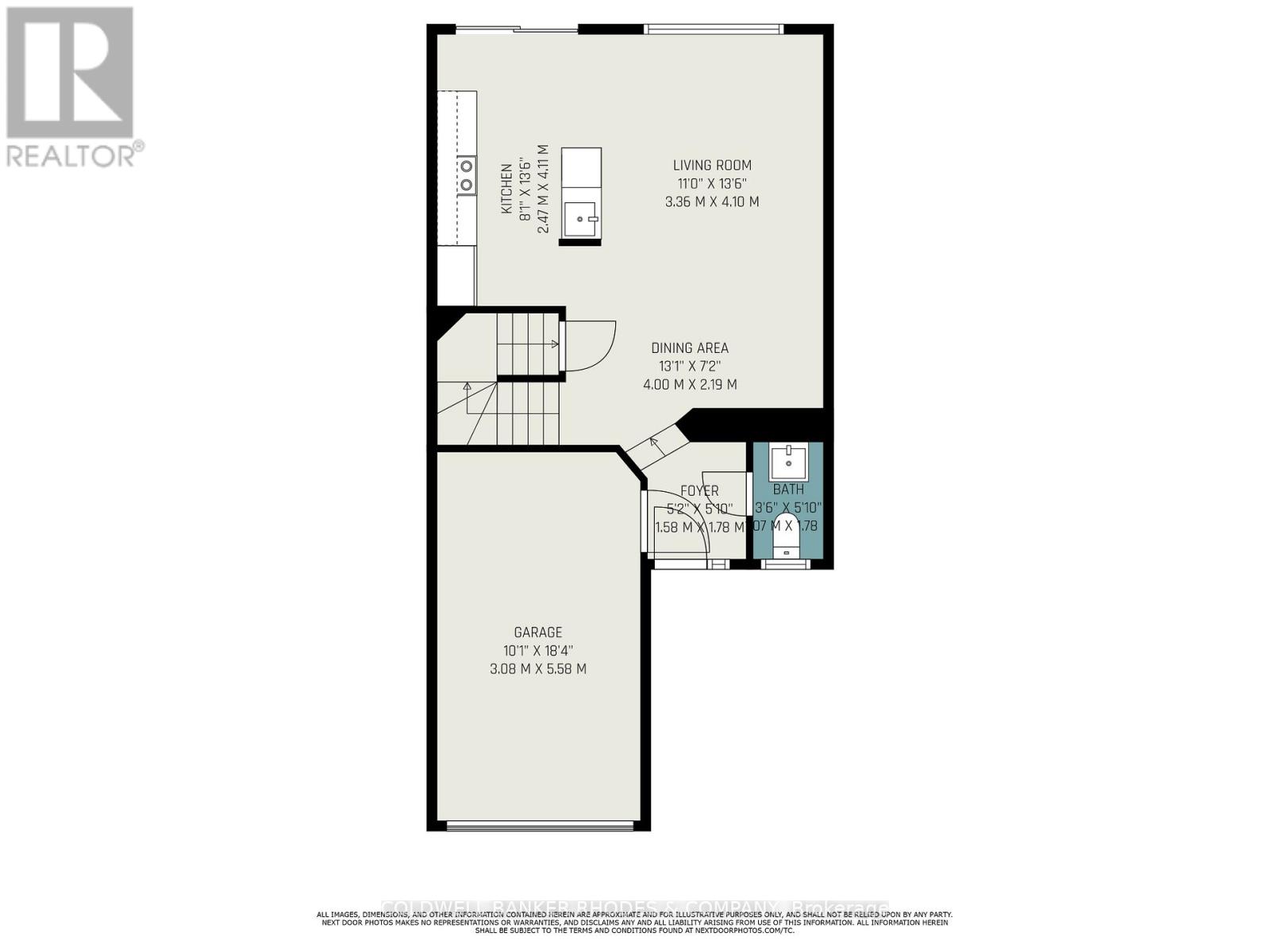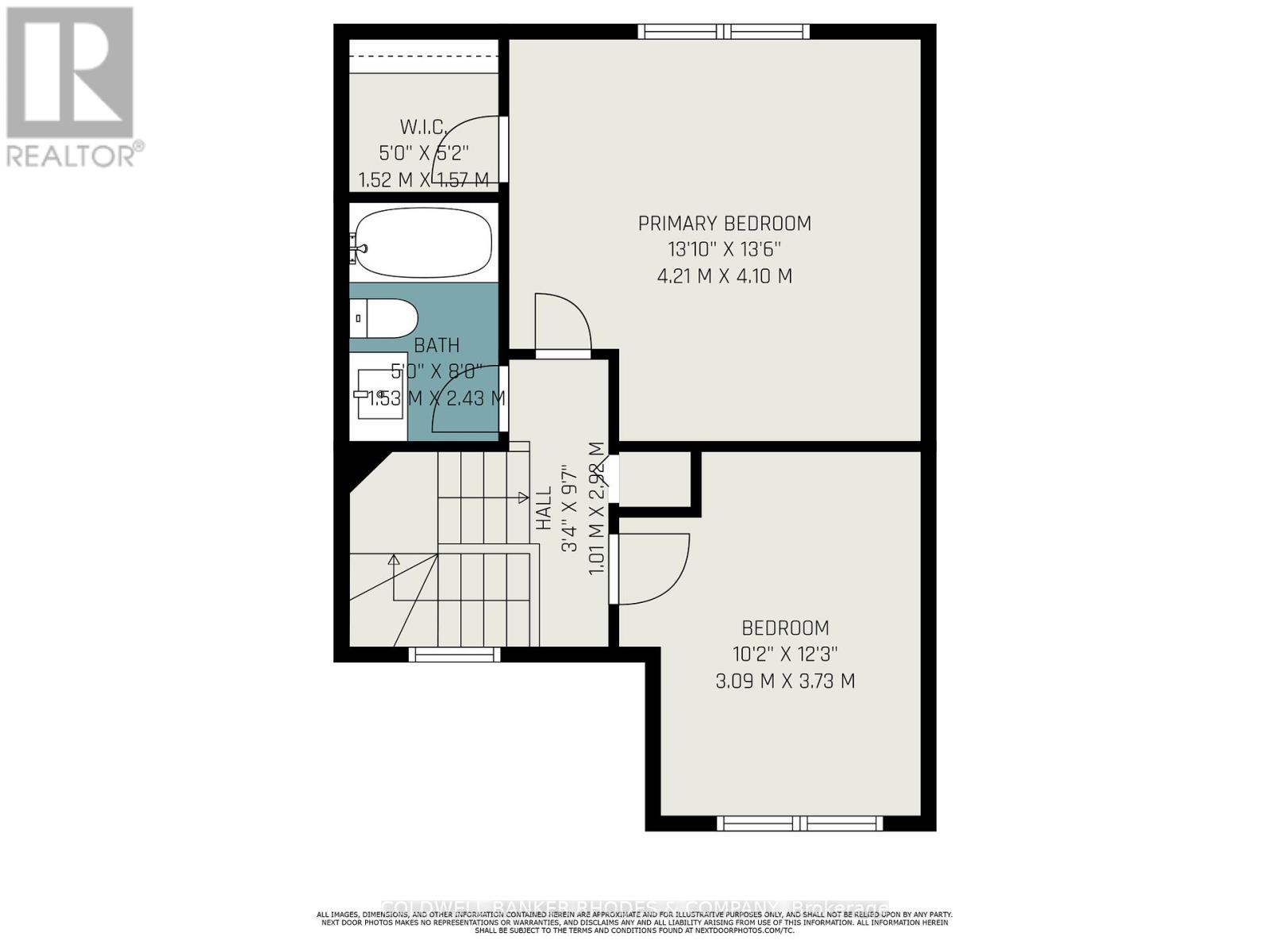827 Maley Street North Grenville, Ontario K0G 1J0
$429,900
AFFORDABLE FREEHOLD IN KEMPTVILLE! Steps to the Kemptville Creek, this charming enclave has municipal services, is in walking distance to shopping/amenities & great access to nature! Two storey townhome with attached garage. Modern interiors with new laminate flooring (2024). Updated kitchen with all new stainless steel refrigerator, stove & dishwasher (2023). Samsung washer and dryer (2023). Bathrooms refinished (2023) Finished basement with rough-in for washroom (2024). Custom-built second bedroom loft and closet (2023). Sunny southwest facing back yard with new back deck (2024). Ideal location for families - a park with play centre just down the street, Ferguson Forest Center nearby with lots of walking trails/cross country ski trails in the winter. Easy commute to the 416! (id:28469)
Property Details
| MLS® Number | X12170073 |
| Property Type | Single Family |
| Community Name | 801 - Kemptville |
| Parking Space Total | 3 |
Building
| Bathroom Total | 2 |
| Bedrooms Above Ground | 2 |
| Bedrooms Total | 2 |
| Appliances | Water Heater, Dishwasher, Dryer, Stove, Washer, Refrigerator |
| Basement Development | Finished |
| Basement Type | N/a (finished) |
| Construction Style Attachment | Attached |
| Cooling Type | Central Air Conditioning |
| Exterior Finish | Vinyl Siding |
| Foundation Type | Poured Concrete |
| Half Bath Total | 1 |
| Heating Fuel | Natural Gas |
| Heating Type | Forced Air |
| Stories Total | 2 |
| Size Interior | 700 - 1,100 Ft2 |
| Type | Row / Townhouse |
| Utility Water | Municipal Water |
Parking
| Attached Garage | |
| Garage |
Land
| Acreage | No |
| Sewer | Sanitary Sewer |
| Size Depth | 126 Ft |
| Size Frontage | 20 Ft |
| Size Irregular | 20 X 126 Ft |
| Size Total Text | 20 X 126 Ft |
Rooms
| Level | Type | Length | Width | Dimensions |
|---|---|---|---|---|
| Second Level | Primary Bedroom | 4.21 m | 4.1 m | 4.21 m x 4.1 m |
| Second Level | Bedroom 2 | 3.09 m | 3.73 m | 3.09 m x 3.73 m |
| Basement | Recreational, Games Room | 4 m | 6.2 m | 4 m x 6.2 m |
| Main Level | Foyer | 1.58 m | 1.78 m | 1.58 m x 1.78 m |
| Main Level | Dining Room | 4 m | 2.19 m | 4 m x 2.19 m |
| Main Level | Kitchen | 2.47 m | 4.11 m | 2.47 m x 4.11 m |
| Main Level | Living Room | 3.36 m | 4.1 m | 3.36 m x 4.1 m |

