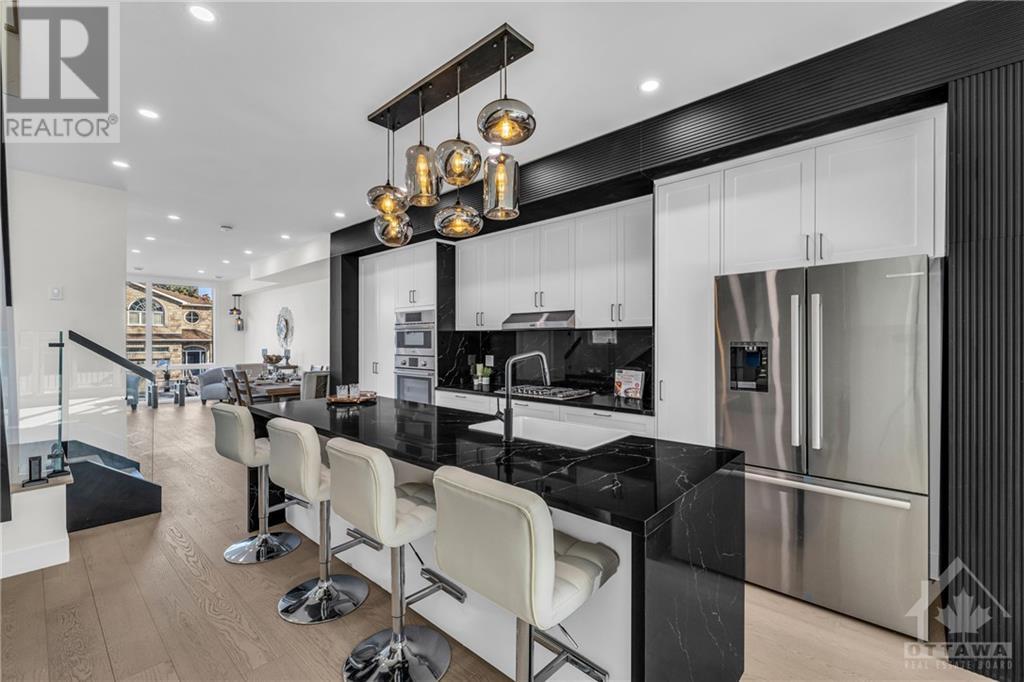4 Bedroom
5 Bathroom
Fireplace
Central Air Conditioning, Air Exchanger
Forced Air
$1,198,000
Brand-new semi-detached home, covered by a Tarion warranty,includes a legal secondary unit—ideal for rental income or multigenerational living. The home features high ceilings & stunning floor-to-ceiling windows. At the heart of the home is a chef-inspired kitchen, boasting custom cabinetry, premium finishes, Bosch appl, a wine fridge, a built-in oven, a gas cooktop & an exquisite waterfall island with seating. Open-concept main floor is highlighted by elegant lighting & hardwd flring throughout. The livrm showcases a striking floor-to-ceiling marble accent wall with a gas FP. A modern glass staircase leads to the Mdrm features a luxurious ens. with a Roman tub, along with walk-in closets featuring built-in cabinets & drawers. A spacious 2nd bdrm with its own ens., an additional generously sized bedroom & a full bath complete this level. Fully finished lower level includes a kitchen, bedroom, fbth& Laundry. Just 10 minutes from downtown & steps from the LRT line. (id:28469)
Property Details
|
MLS® Number
|
1415220 |
|
Property Type
|
Single Family |
|
Neigbourhood
|
Queensway Terrace North |
|
AmenitiesNearBy
|
Public Transit, Recreation Nearby, Shopping, Water Nearby |
|
CommunityFeatures
|
Family Oriented |
|
Features
|
Balcony, Automatic Garage Door Opener |
|
ParkingSpaceTotal
|
2 |
|
Structure
|
Deck |
Building
|
BathroomTotal
|
5 |
|
BedroomsAboveGround
|
3 |
|
BedroomsBelowGround
|
1 |
|
BedroomsTotal
|
4 |
|
Appliances
|
Refrigerator, Oven - Built-in, Cooktop, Dishwasher, Dryer, Hood Fan, Microwave, Washer |
|
BasementDevelopment
|
Finished |
|
BasementType
|
Full (finished) |
|
ConstructedDate
|
2024 |
|
ConstructionMaterial
|
Wood Frame |
|
ConstructionStyleAttachment
|
Semi-detached |
|
CoolingType
|
Central Air Conditioning, Air Exchanger |
|
ExteriorFinish
|
Stone, Siding, Stucco |
|
FireProtection
|
Smoke Detectors |
|
FireplacePresent
|
Yes |
|
FireplaceTotal
|
1 |
|
FlooringType
|
Hardwood, Ceramic |
|
FoundationType
|
Poured Concrete |
|
HalfBathTotal
|
1 |
|
HeatingFuel
|
Natural Gas |
|
HeatingType
|
Forced Air |
|
StoriesTotal
|
2 |
|
Type
|
House |
|
UtilityWater
|
Municipal Water |
Parking
Land
|
Acreage
|
No |
|
FenceType
|
Fenced Yard |
|
LandAmenities
|
Public Transit, Recreation Nearby, Shopping, Water Nearby |
|
Sewer
|
Municipal Sewage System |
|
SizeDepth
|
100 Ft |
|
SizeFrontage
|
22 Ft ,5 In |
|
SizeIrregular
|
22.41 Ft X 100 Ft |
|
SizeTotalText
|
22.41 Ft X 100 Ft |
|
ZoningDescription
|
Residential |
Rooms
| Level |
Type |
Length |
Width |
Dimensions |
|
Second Level |
Primary Bedroom |
|
|
16'5" x 11'5" |
|
Second Level |
5pc Ensuite Bath |
|
|
10'5" x 7'4" |
|
Second Level |
Other |
|
|
Measurements not available |
|
Second Level |
Bedroom |
|
|
11'9" x 10'11" |
|
Second Level |
4pc Ensuite Bath |
|
|
7'9" x 5'2" |
|
Second Level |
Other |
|
|
Measurements not available |
|
Second Level |
Bedroom |
|
|
9'11" x 9'10" |
|
Second Level |
3pc Bathroom |
|
|
5'11" x 7'2" |
|
Second Level |
Laundry Room |
|
|
Measurements not available |
|
Main Level |
Foyer |
|
|
Measurements not available |
|
Main Level |
Kitchen |
|
|
19'10" x 16'0" |
|
Main Level |
Family Room/fireplace |
|
|
16'2" x 14'1" |
|
Main Level |
Living Room |
|
|
13'6" x 10'10" |
|
Main Level |
Eating Area |
|
|
9'8" x 8'7" |
|
Main Level |
2pc Bathroom |
|
|
6'3" x 5'8" |
|
Secondary Dwelling Unit |
Foyer |
|
|
6'0" x 4'7" |
|
Secondary Dwelling Unit |
Kitchen |
|
|
11'7" x 2'4" |
|
Secondary Dwelling Unit |
Recreation Room |
|
|
15'0" x 11'7" |
|
Secondary Dwelling Unit |
Bedroom |
|
|
10'9" x 9'10" |
|
Secondary Dwelling Unit |
3pc Bathroom |
|
|
6'5" x 4'9" |
|
Secondary Dwelling Unit |
Laundry Room |
|
|
3'8" x 3'0" |
































