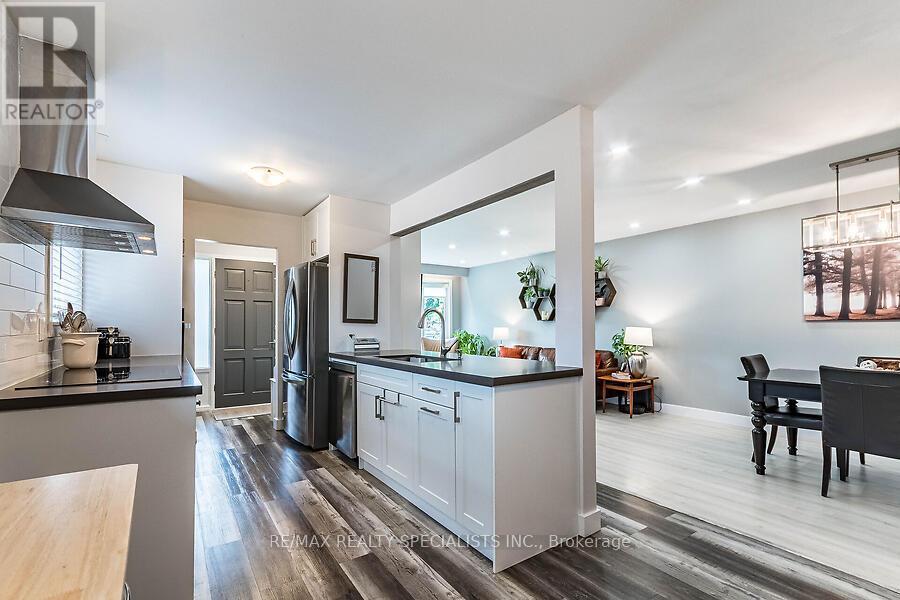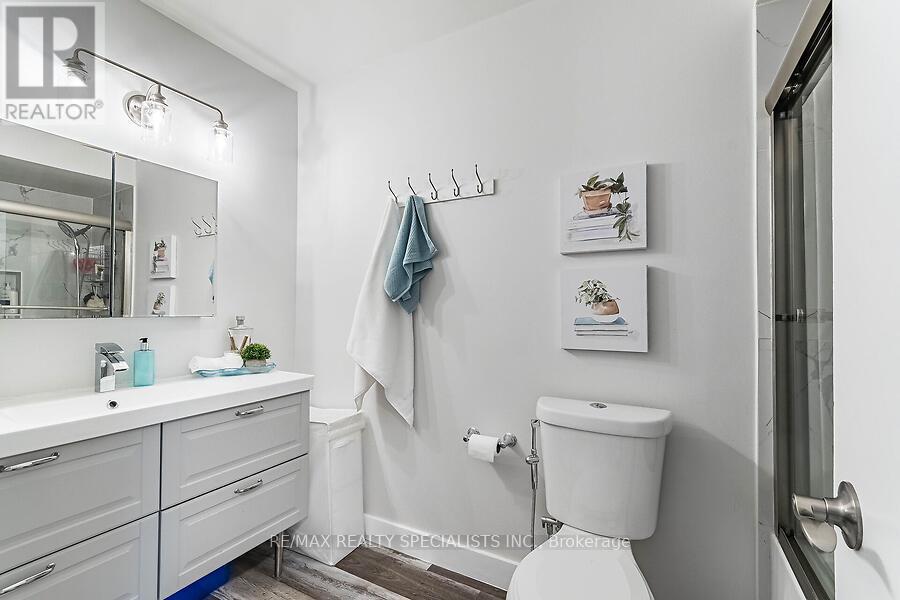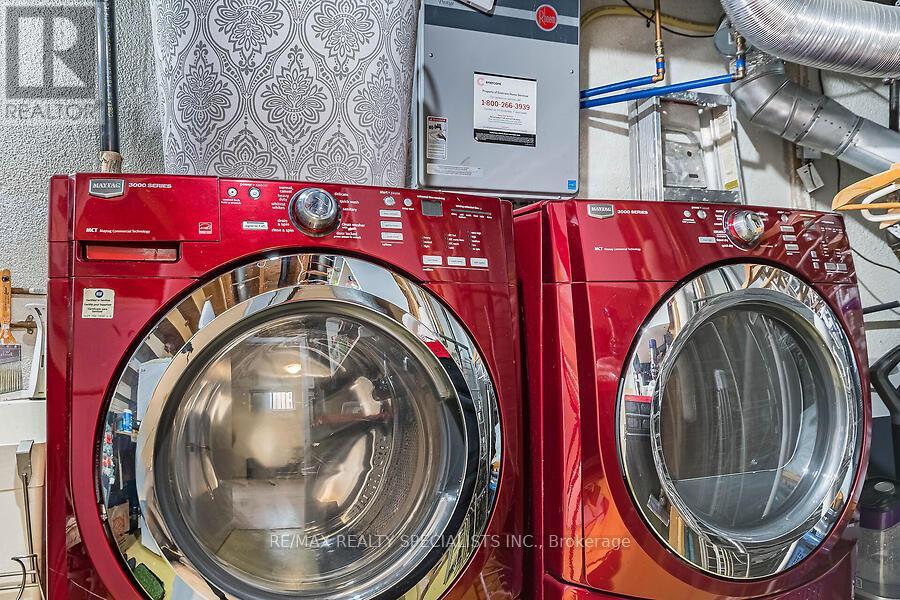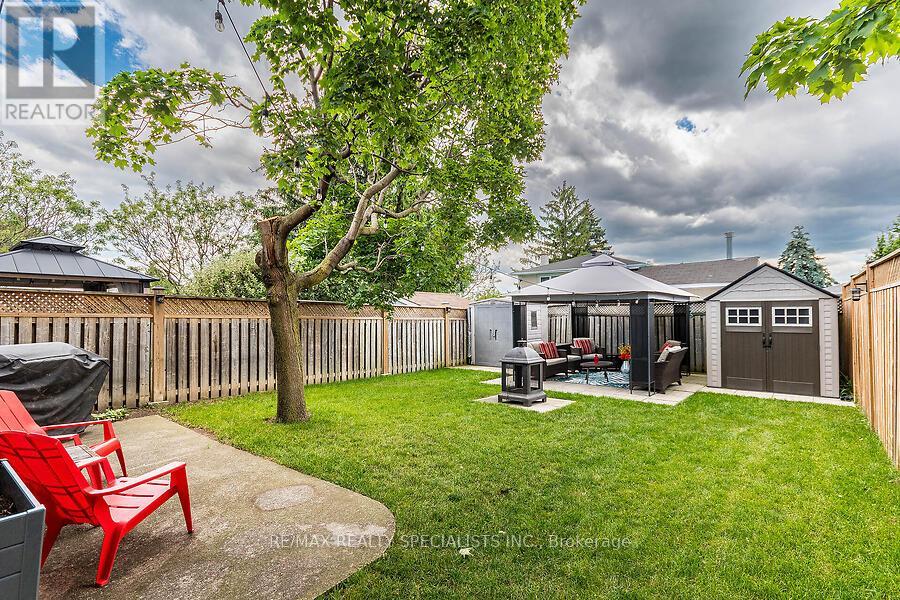3 Bedroom
3 Bathroom
Fireplace
Central Air Conditioning
Forced Air
$995,000
RARE 3 bedroom Back Split Home Transformed into a Fabulous 2 Bedroom Home! Primary Bedroom has Private Ensuite Bathroom and a Custom Walk-in Closet with Organizers! Large 2nd Bedroom has a Gorgeous Built in Murphy Bed with Shelving - Close it When Not in Use!! Live in this Well Established and Convenient Neighbourhood and Still Enjoy the Comforts of a Modern Home! No Carpet Anywhere in the House! Beautifully Updated Kitchen with Built in Oven and Stove Top, Stainless Steel Hood Fan and Fridge! Living Room and Dining Room are Bright and Spacious, Perfect for Hosting Friends and Family or for Relaxing in front of the Lovely Electric Fireplace or Bay Window! Plenty of Space in the Lower Level to use as You Please and a Closed off Area with Doors that can be used as a Third Bedroom! Huge Amount of Storage in the Crawlspace as well! The Backyard Offers Lots of Space to Relax or Entertain! 2 Sheds and a Gazebo with Patio Lights for Summer Nights! Take a Look and Fall in Love! **** EXTRAS **** All Appliances, All Electrical Light Fixtures and All Window Coverings - Some that can be Remotely Controlled! New Door Handles and Hardware Through out! (id:27910)
Property Details
|
MLS® Number
|
W8488422 |
|
Property Type
|
Single Family |
|
Community Name
|
Erindale |
|
Parking Space Total
|
2 |
Building
|
Bathroom Total
|
3 |
|
Bedrooms Above Ground
|
2 |
|
Bedrooms Below Ground
|
1 |
|
Bedrooms Total
|
3 |
|
Appliances
|
Water Heater - Tankless |
|
Basement Development
|
Partially Finished |
|
Basement Type
|
Crawl Space (partially Finished) |
|
Construction Style Attachment
|
Semi-detached |
|
Construction Style Split Level
|
Backsplit |
|
Cooling Type
|
Central Air Conditioning |
|
Exterior Finish
|
Brick, Vinyl Siding |
|
Fireplace Present
|
Yes |
|
Foundation Type
|
Poured Concrete |
|
Heating Fuel
|
Natural Gas |
|
Heating Type
|
Forced Air |
|
Type
|
House |
|
Utility Water
|
Municipal Water |
Land
|
Acreage
|
No |
|
Size Irregular
|
29.45 X 125 Ft |
|
Size Total Text
|
29.45 X 125 Ft |
Rooms
| Level |
Type |
Length |
Width |
Dimensions |
|
Lower Level |
Utility Room |
4.8 m |
2.78 m |
4.8 m x 2.78 m |
|
Lower Level |
Recreational, Games Room |
6.07 m |
2.97 m |
6.07 m x 2.97 m |
|
Lower Level |
Bedroom 3 |
5.86 m |
3.02 m |
5.86 m x 3.02 m |
|
Lower Level |
Bathroom |
2.25 m |
1 m |
2.25 m x 1 m |
|
Main Level |
Foyer |
1.78 m |
1.62 m |
1.78 m x 1.62 m |
|
Main Level |
Living Room |
5.91 m |
3.52 m |
5.91 m x 3.52 m |
|
Main Level |
Dining Room |
3.75 m |
3.52 m |
3.75 m x 3.52 m |
|
Main Level |
Kitchen |
5.78 m |
2.34 m |
5.78 m x 2.34 m |
|
Upper Level |
Primary Bedroom |
4.47 m |
2.98 m |
4.47 m x 2.98 m |
|
Upper Level |
Other |
3.63 m |
1.53 m |
3.63 m x 1.53 m |
|
Upper Level |
Bedroom 2 |
3.36 m |
2.78 m |
3.36 m x 2.78 m |








































