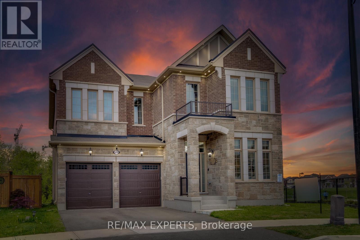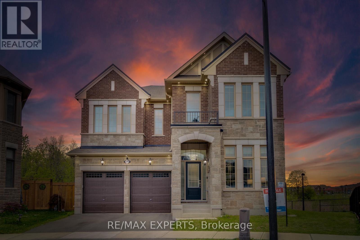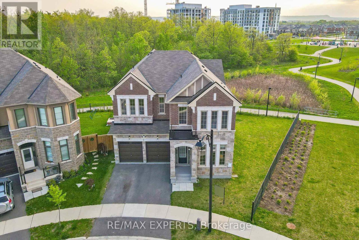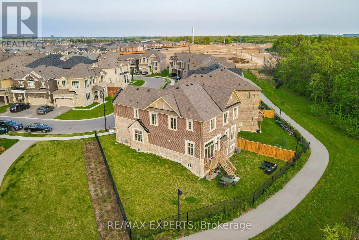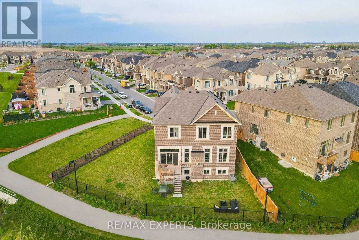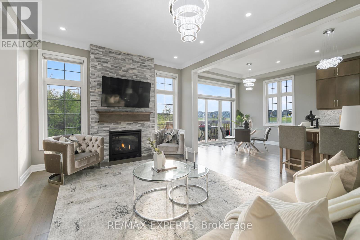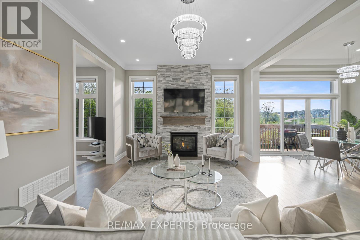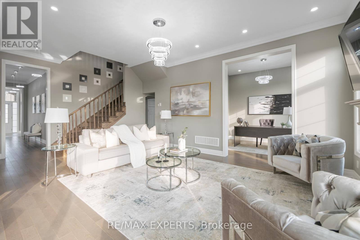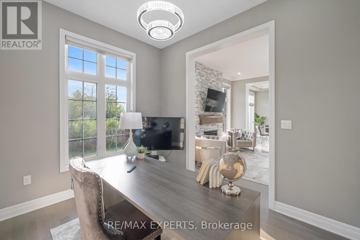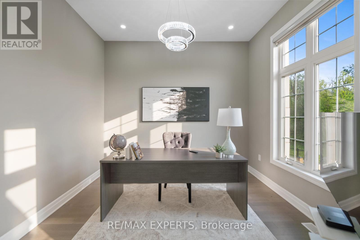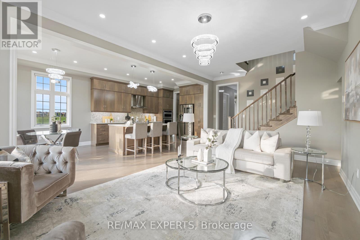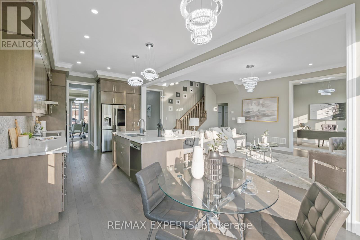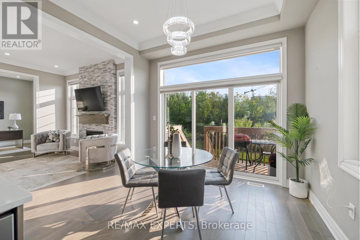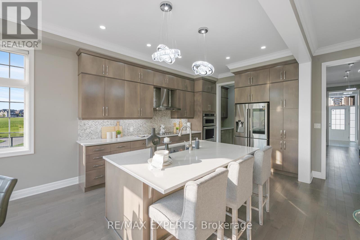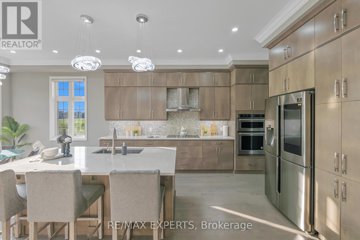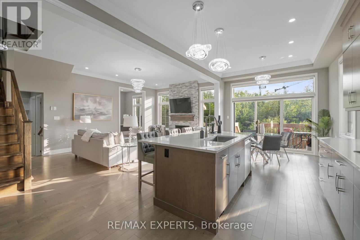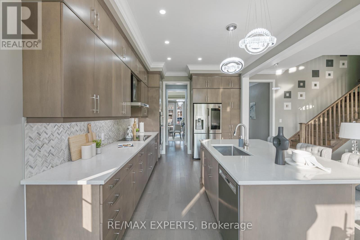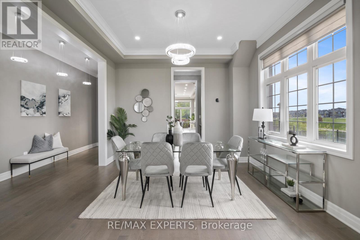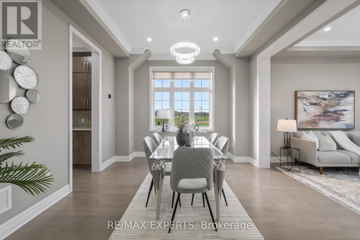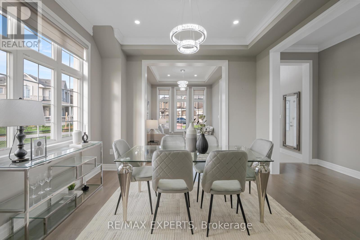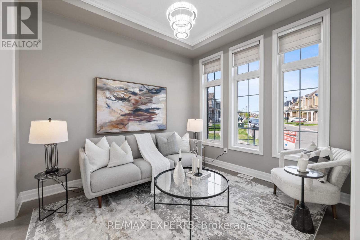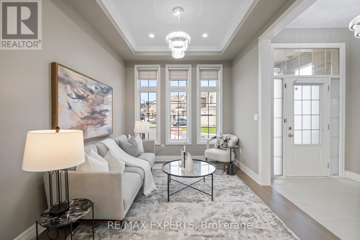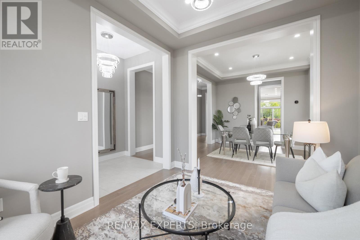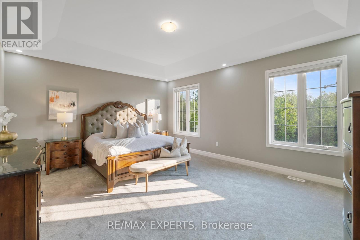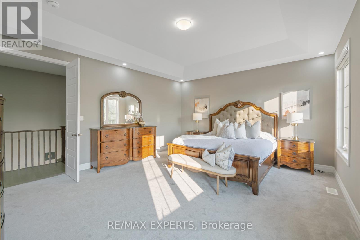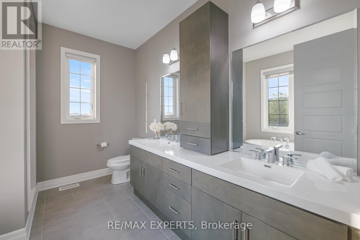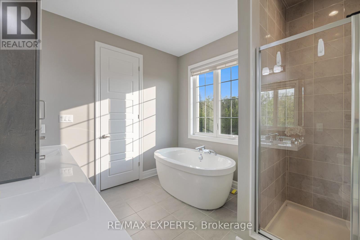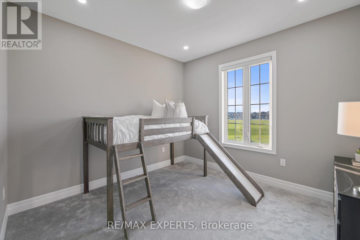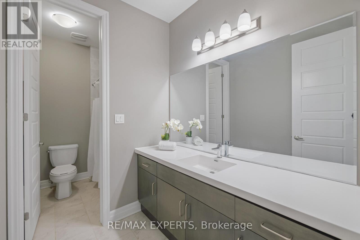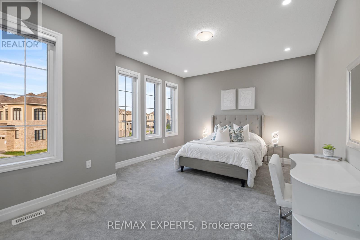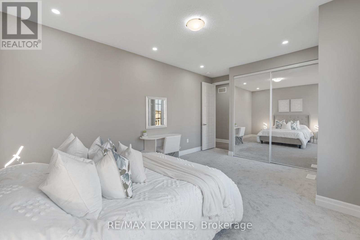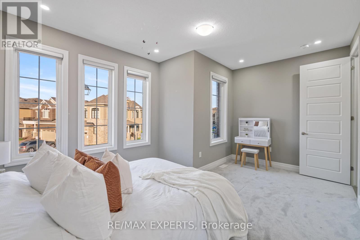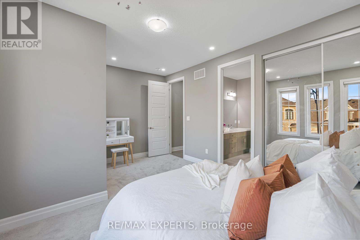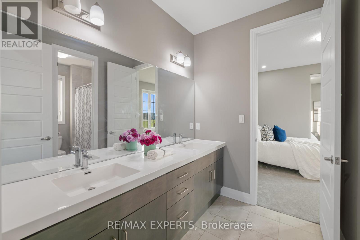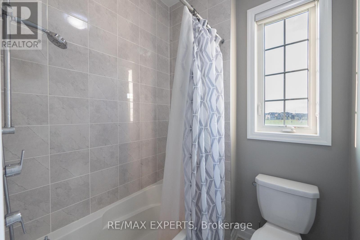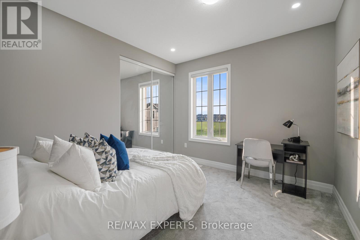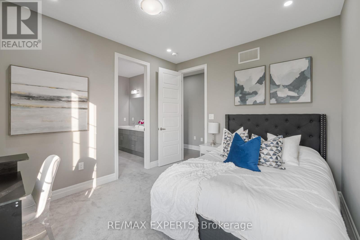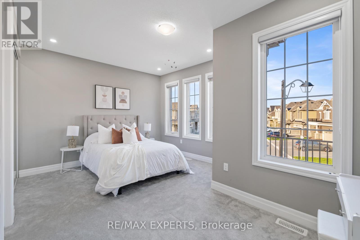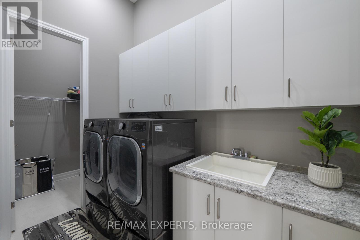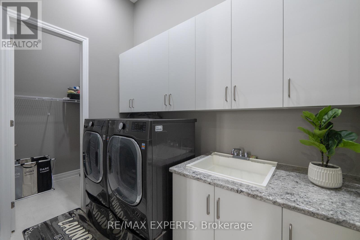5 Bedroom
4 Bathroom
Fireplace
Central Air Conditioning
Forced Air
$2,500,000
Indulge in the epitome of luxury living with this stunning 5-bedroom, 4-bathroom, 3300-square-foot residence in Milton's most desired location. Nestled on a picturesque ravine lot with a unique pie-shaped layout, this home offers unparalleled tranquility and sophistication. Boasting soaring 10-foot ceilings on the main floor and elegant 9-foot ceilings on the second floor, every corner exudes spaciousness and grandeur. The ground floor boasts a magnificent design, featuring a Grande kitchen, distinct family and living areas, a formal dining space, and a study that can easily transform into an extra bedroom. The second floor features 5 large bedrooms with 3 full washrooms offering ample room for a sizable family. The lookout basement with a separate entrance presents endless possibilities for customization and expansion. The unique pie-shaped lot is perfect to accommodate a pool. Properties like this rarely come onto the market, don't miss out on your forever home. (id:27910)
Property Details
|
MLS® Number
|
W8346312 |
|
Property Type
|
Single Family |
|
Community Name
|
Cobban |
|
Equipment Type
|
Water Heater |
|
Parking Space Total
|
4 |
|
Rental Equipment Type
|
Water Heater |
Building
|
Bathroom Total
|
4 |
|
Bedrooms Above Ground
|
5 |
|
Bedrooms Total
|
5 |
|
Appliances
|
Blinds, Dishwasher, Dryer, Stove, Washer |
|
Basement Development
|
Unfinished |
|
Basement Features
|
Separate Entrance |
|
Basement Type
|
N/a (unfinished) |
|
Construction Style Attachment
|
Detached |
|
Cooling Type
|
Central Air Conditioning |
|
Exterior Finish
|
Brick, Stone |
|
Fireplace Present
|
Yes |
|
Foundation Type
|
Poured Concrete |
|
Heating Fuel
|
Natural Gas |
|
Heating Type
|
Forced Air |
|
Stories Total
|
2 |
|
Type
|
House |
Parking
Land
|
Acreage
|
No |
|
Sewer
|
Sanitary Sewer |
|
Size Irregular
|
42.1 X 97.7 Ft |
|
Size Total Text
|
42.1 X 97.7 Ft |
Rooms
| Level |
Type |
Length |
Width |
Dimensions |
|
Second Level |
Bedroom 5 |
4.6 m |
3.96 m |
4.6 m x 3.96 m |
|
Second Level |
Primary Bedroom |
5.7 m |
4.7 m |
5.7 m x 4.7 m |
|
Second Level |
Bedroom 2 |
3.35 m |
3.35 m |
3.35 m x 3.35 m |
|
Second Level |
Bedroom 3 |
3.66 m |
3.29 m |
3.66 m x 3.29 m |
|
Ground Level |
Living Room |
3.048 m |
3.54 m |
3.048 m x 3.54 m |
|
Ground Level |
Dining Room |
3.35 m |
3.66 m |
3.35 m x 3.66 m |
|
Ground Level |
Kitchen |
3.35 m |
4.45 m |
3.35 m x 4.45 m |
|
Ground Level |
Eating Area |
3.35 m |
3.35 m |
3.35 m x 3.35 m |
|
Ground Level |
Great Room |
3.96 m |
6.09 m |
3.96 m x 6.09 m |
|
Ground Level |
Study |
9.9 m |
3.35 m |
9.9 m x 3.35 m |
|
Ground Level |
Bedroom 4 |
4.94 m |
3.66 m |
4.94 m x 3.66 m |

