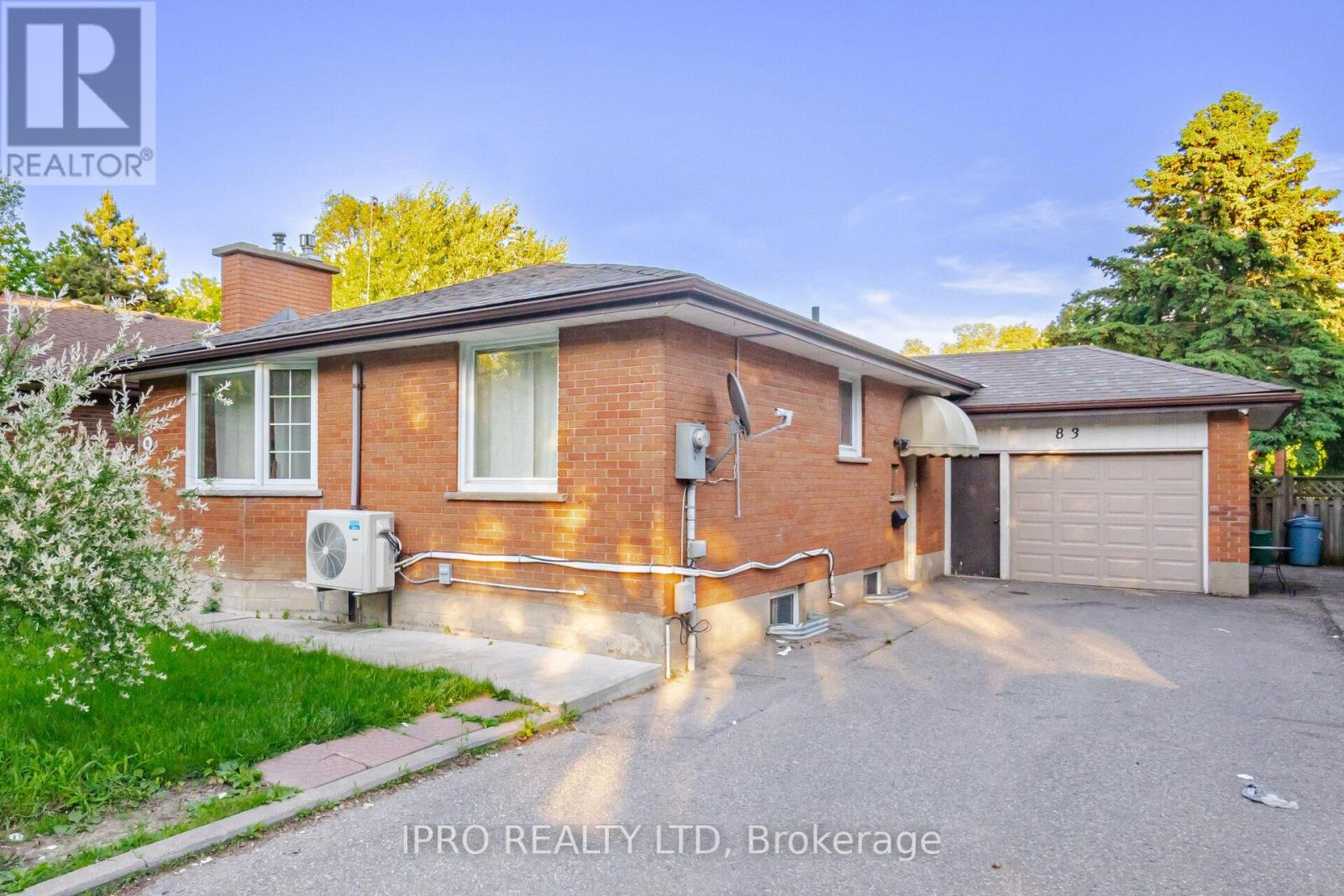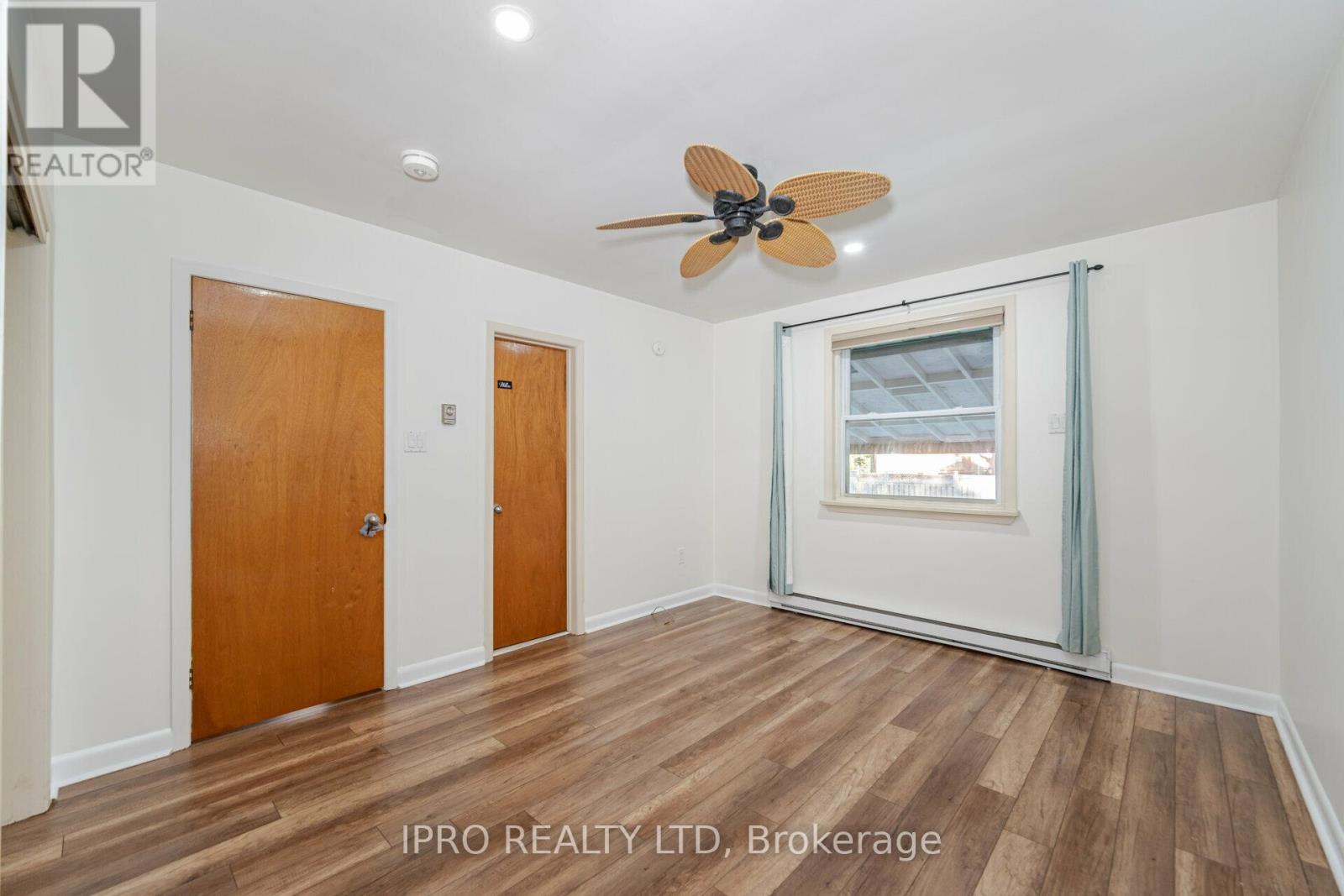5 Bedroom
2 Bathroom
Bungalow
Fireplace
Wall Unit
Baseboard Heaters
$896,000
Attention first time home buyers and investors, huge rental potential, previously rented for $6,000 per month. Welcome to your Dream Home nestled in the serene surroundings of Brampton West. This stunning detached house situated close to all amenities and public transport epitomizes quality living at its finest. Private driveway can accommodate 4 cars and the large backyard boasts a covered patio. Step inside to discover an inviting open-concept main floor adorned with upgraded flooring and fireplace, setting the stage for elegance and comfort. Modern kitchen with stainless steel appliances. Numerous pot lights throughout. Finished basement with separate entrance boasts a large living/recreation room, kitchen, dining area, 2 bedrooms, separate laundry and a full washroom. Don't miss your chance to experience owning a quality-built bungalow. Schedule your viewing today. **** EXTRAS **** All ELFs, S/S fridge, stove, washer x 2 and dryer x 2 (main floor and basement). Fridge, stove in basement. SECURITY CAMERAS, Fenced Backyard, Air condition unit, 9 Smoke detector, Storage in backyard wIth SENSOR Lights. (id:27910)
Property Details
|
MLS® Number
|
W8391148 |
|
Property Type
|
Single Family |
|
Community Name
|
Brampton West |
|
Features
|
Carpet Free, In-law Suite |
|
Parking Space Total
|
5 |
Building
|
Bathroom Total
|
2 |
|
Bedrooms Above Ground
|
3 |
|
Bedrooms Below Ground
|
2 |
|
Bedrooms Total
|
5 |
|
Appliances
|
Water Heater |
|
Architectural Style
|
Bungalow |
|
Basement Development
|
Finished |
|
Basement Features
|
Separate Entrance |
|
Basement Type
|
N/a (finished) |
|
Construction Style Attachment
|
Detached |
|
Cooling Type
|
Wall Unit |
|
Exterior Finish
|
Brick |
|
Fireplace Present
|
Yes |
|
Foundation Type
|
Concrete |
|
Heating Fuel
|
Electric |
|
Heating Type
|
Baseboard Heaters |
|
Stories Total
|
1 |
|
Type
|
House |
|
Utility Water
|
Municipal Water |
Parking
Land
|
Acreage
|
No |
|
Sewer
|
Sanitary Sewer |
|
Size Irregular
|
50 X 125 Ft |
|
Size Total Text
|
50 X 125 Ft |
Rooms
| Level |
Type |
Length |
Width |
Dimensions |
|
Basement |
Bedroom 5 |
4.59 m |
4.39 m |
4.59 m x 4.39 m |
|
Basement |
Laundry Room |
|
|
Measurements not available |
|
Basement |
Living Room |
6.53 m |
4.24 m |
6.53 m x 4.24 m |
|
Basement |
Dining Room |
6.53 m |
4.24 m |
6.53 m x 4.24 m |
|
Basement |
Bedroom 4 |
3 m |
3.72 m |
3 m x 3.72 m |
|
Ground Level |
Living Room |
3.89 m |
4.46 m |
3.89 m x 4.46 m |
|
Ground Level |
Dining Room |
2.94 m |
3.76 m |
2.94 m x 3.76 m |
|
Ground Level |
Kitchen |
3.41 m |
3.61 m |
3.41 m x 3.61 m |
|
Ground Level |
Laundry Room |
|
|
Measurements not available |
|
Ground Level |
Primary Bedroom |
3.35 m |
3.96 m |
3.35 m x 3.96 m |
|
Ground Level |
Bedroom 2 |
3.43 m |
3.25 m |
3.43 m x 3.25 m |
|
Ground Level |
Bedroom 3 |
3.1 m |
3.23 m |
3.1 m x 3.23 m |







































