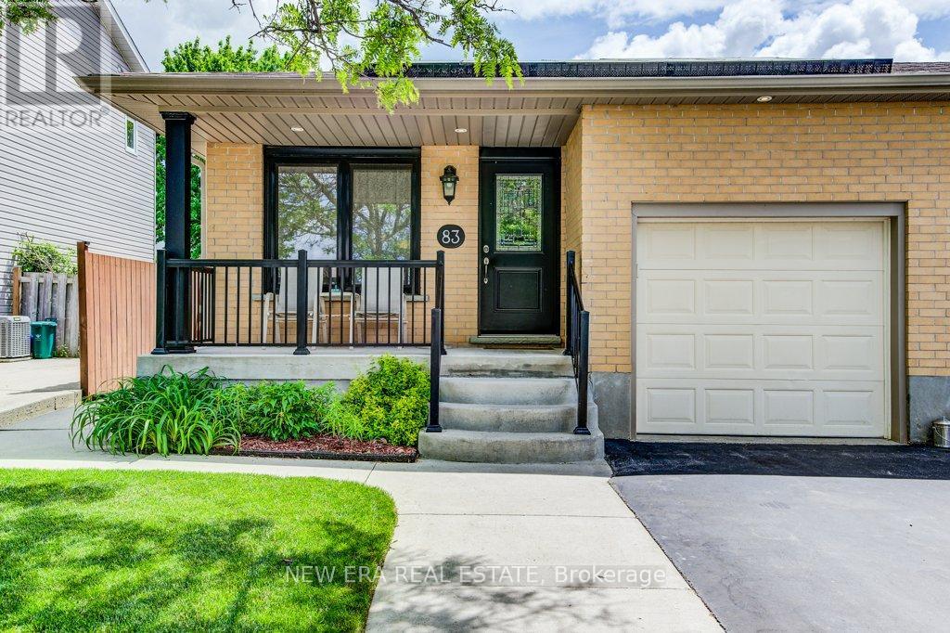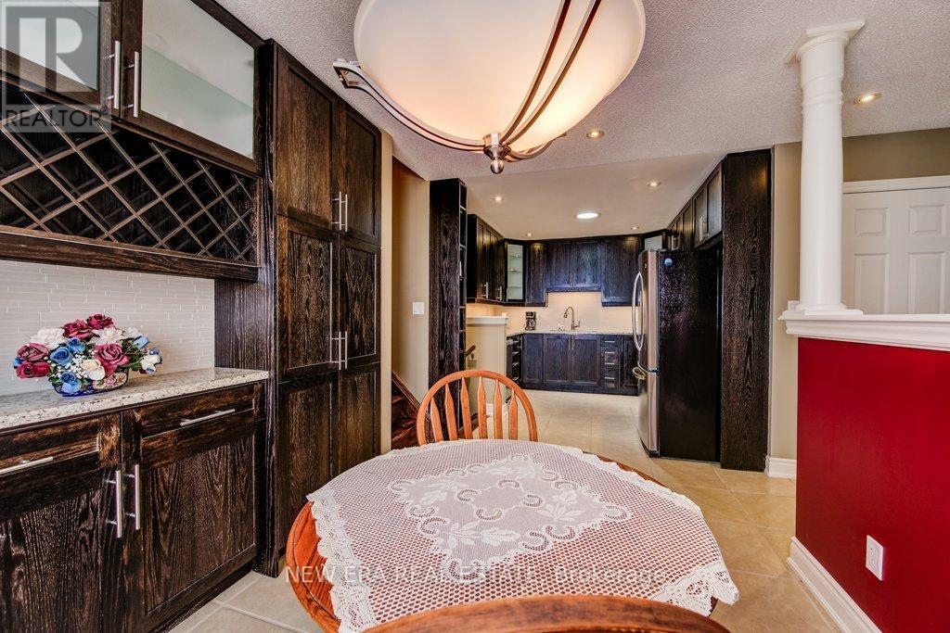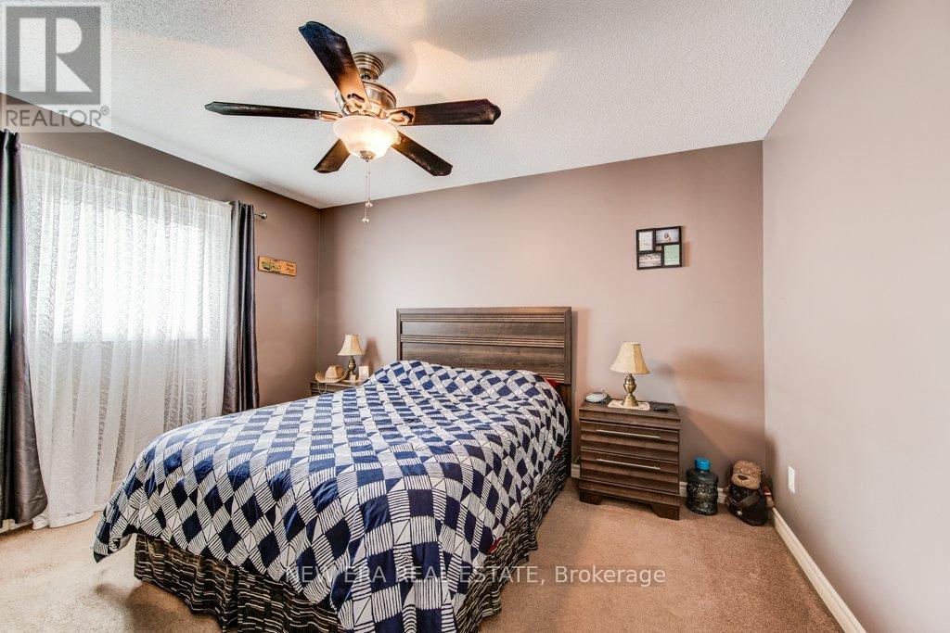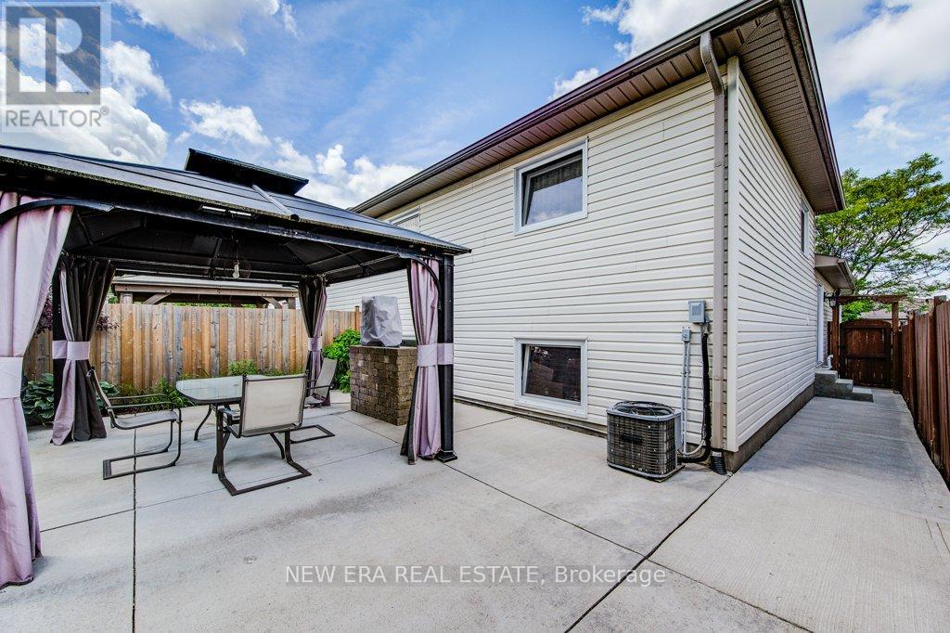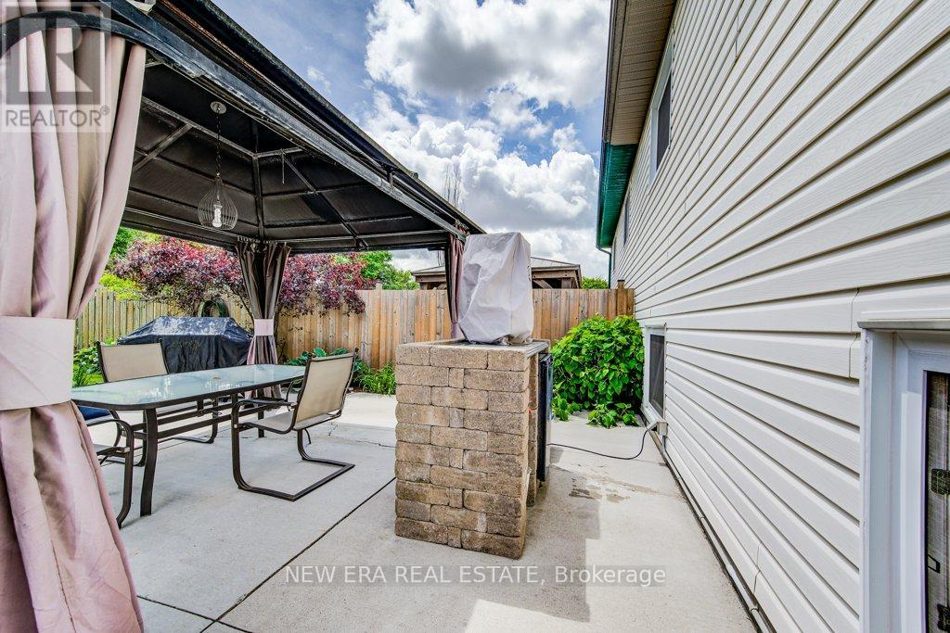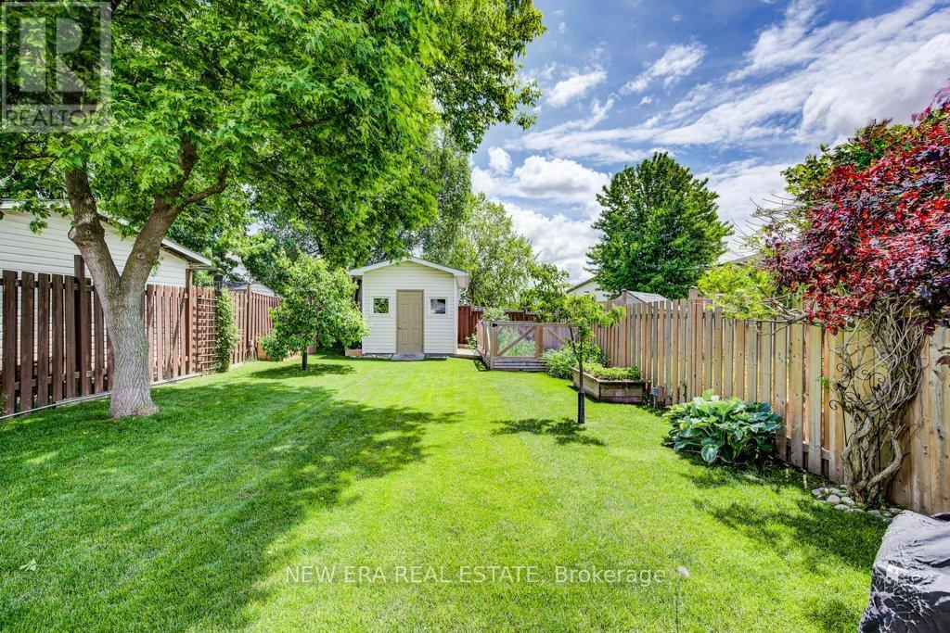83 Dyer Court Cambridge, Ontario N3C 4B9
$740,000
Discover this stunningly renovated 4-level backsplit located in one of Cambridges most desirable neighborhoods. The open-concept design seamlessly connects the living area to the beautifully renovated kitchen and dining space. The gourmet kitchen is a chefs delight, boasting high-end stainless steel appliances, and granite countertops. Upstairs, you'll find three bedrooms, each with ample closet space and large windows. The lower level hosts a large family room, providing a perfect space for relaxation and entertainment. Step outside to your private backyard oasis, featuring a large patio for outdoor dining along with fruit trees and garden beds. Situated on a quiet, tree-lined street, this home is just minutes away from top-rated schools, parks, shopping centers, and recreational facilities. This beautifully renovated 4-level backsplit offers the perfect combination of modern luxury and practical living. **** EXTRAS **** Solar on Microfit program (id:27910)
Property Details
| MLS® Number | X8392960 |
| Property Type | Single Family |
| Features | Solar Equipment |
| Parking Space Total | 2 |
Building
| Bathroom Total | 2 |
| Bedrooms Above Ground | 3 |
| Bedrooms Total | 3 |
| Appliances | Water Heater, Central Vacuum, Dishwasher, Dryer, Hood Fan, Microwave, Refrigerator, Stove, Washer |
| Basement Development | Unfinished |
| Basement Type | N/a (unfinished) |
| Construction Style Attachment | Semi-detached |
| Construction Style Split Level | Backsplit |
| Cooling Type | Central Air Conditioning |
| Exterior Finish | Brick |
| Foundation Type | Poured Concrete |
| Heating Fuel | Natural Gas |
| Heating Type | Forced Air |
| Type | House |
| Utility Water | Municipal Water |
Parking
| Attached Garage |
Land
| Acreage | No |
| Sewer | Sanitary Sewer |
| Size Irregular | 29 X 143 Ft |
| Size Total Text | 29 X 143 Ft |
Rooms
| Level | Type | Length | Width | Dimensions |
|---|---|---|---|---|
| Lower Level | Family Room | 7.09 m | 6.39 m | 7.09 m x 6.39 m |
| Main Level | Living Room | 2.78 m | 4.95 m | 2.78 m x 4.95 m |
| Main Level | Dining Room | 2.92 m | 2.67 m | 2.92 m x 2.67 m |
| Main Level | Kitchen | 3.21 m | 3.07 m | 3.21 m x 3.07 m |
| Upper Level | Primary Bedroom | 3.19 m | 3.96 m | 3.19 m x 3.96 m |
| Upper Level | Bedroom 2 | 3.89 m | 2.78 m | 3.89 m x 2.78 m |
| Upper Level | Bedroom 3 | 2.92 m | 2.81 m | 2.92 m x 2.81 m |

