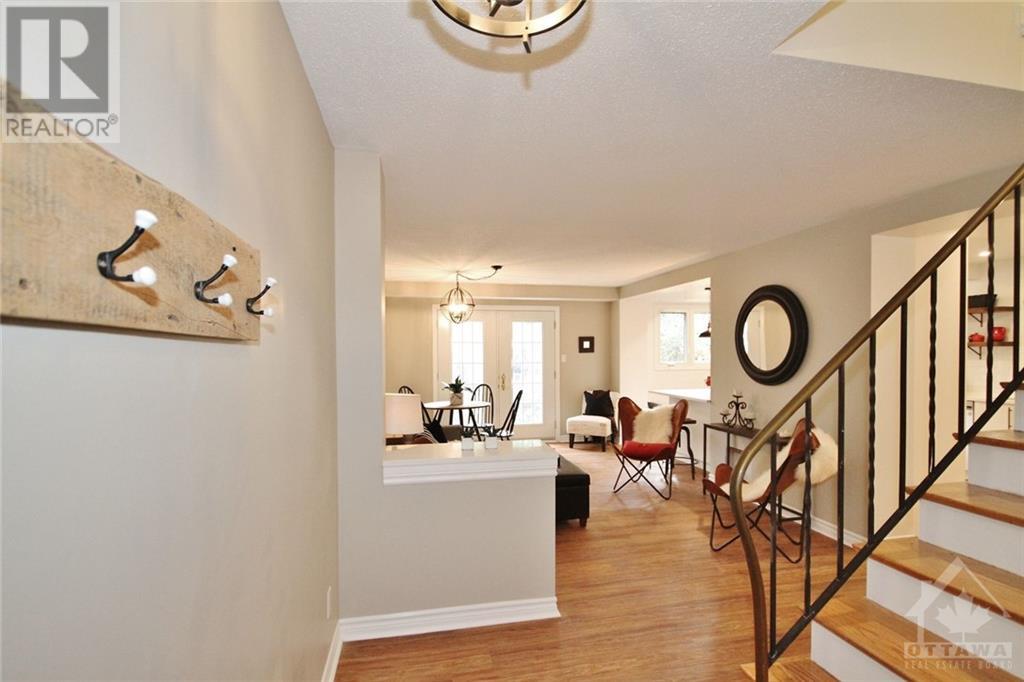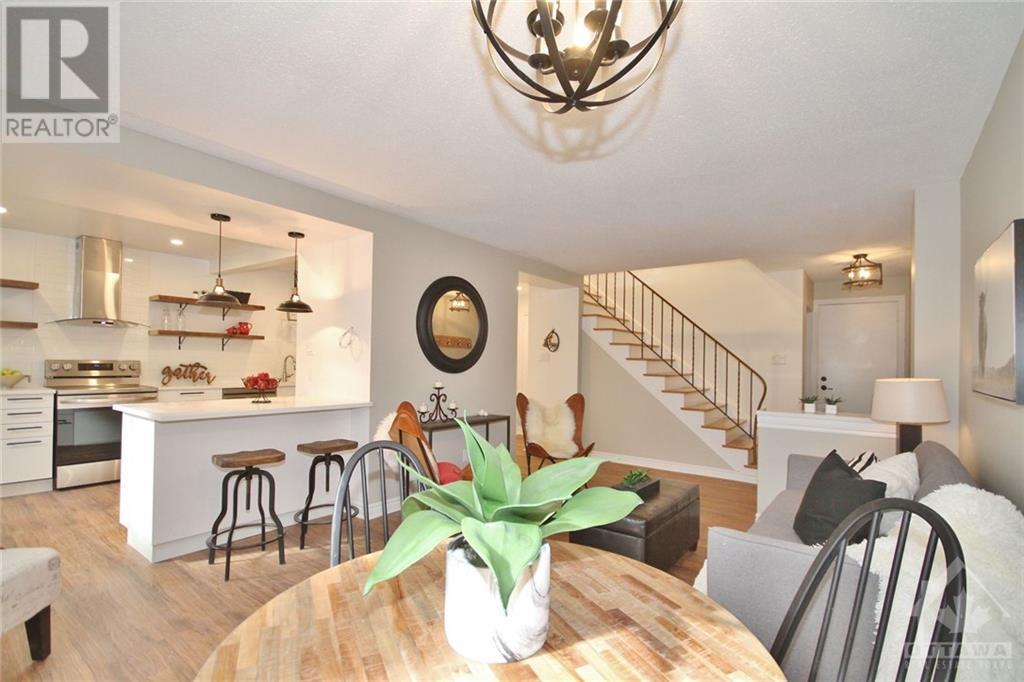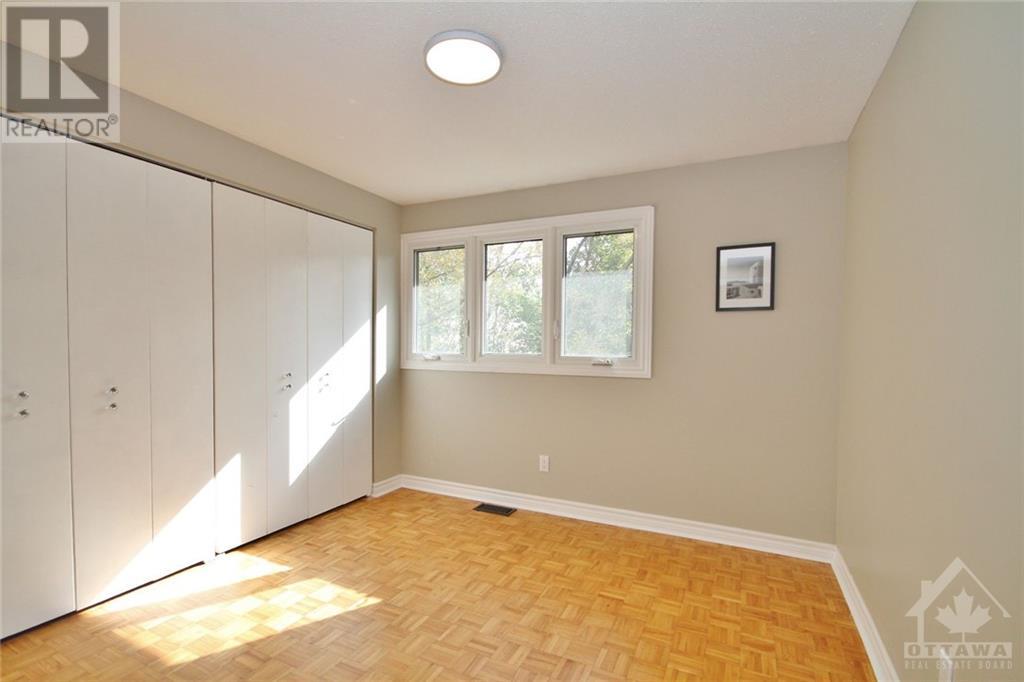4 Bedroom
3 Bathroom
Fireplace
Central Air Conditioning
Forced Air
$639,000
Welcome to this stunning 4-bed, 3-bath home located on a quiet crescent, just minutes from Bruce Pit Park. Exit the back door and follow the trail to endless forested trails for skiing, walking, sledding or walking the dog. Featuring a spacious, newer kitchen with quartz countertops, open-concept living, and extra-large bright bedrooms. Enjoy the bright, airy feel with easy-care flooring throughout the main and basement levels. The beautifully updated primary suite offers an ensuite and a walk-in closet. Fully finished basement with electric fireplace, newer furnace, A/C, windows, doors and driveway. The fenced backyard offers an easy-care garden, perfect for relaxation. With easy access to Baseline Station, this home is a must-see! The home was renovated top to botom 2 years ago and is ready for new owners to enjoy. (id:28469)
Open House
This property has open houses!
Starts at:
2:00 pm
Ends at:
4:00 pm
Property Details
|
MLS® Number
|
1419658 |
|
Property Type
|
Single Family |
|
Neigbourhood
|
Trend Village |
|
AmenitiesNearBy
|
Public Transit, Recreation Nearby, Shopping |
|
Features
|
Automatic Garage Door Opener |
|
ParkingSpaceTotal
|
4 |
Building
|
BathroomTotal
|
3 |
|
BedroomsAboveGround
|
4 |
|
BedroomsTotal
|
4 |
|
Appliances
|
Refrigerator, Dishwasher, Dryer, Freezer, Stove, Washer |
|
BasementDevelopment
|
Finished |
|
BasementType
|
Full (finished) |
|
ConstructedDate
|
1967 |
|
CoolingType
|
Central Air Conditioning |
|
ExteriorFinish
|
Siding, Stucco |
|
FireProtection
|
Smoke Detectors |
|
FireplacePresent
|
Yes |
|
FireplaceTotal
|
1 |
|
FlooringType
|
Hardwood, Vinyl |
|
FoundationType
|
Block |
|
HalfBathTotal
|
1 |
|
HeatingFuel
|
Natural Gas |
|
HeatingType
|
Forced Air |
|
StoriesTotal
|
2 |
|
Type
|
Row / Townhouse |
|
UtilityWater
|
Municipal Water |
Parking
|
Attached Garage
|
|
|
Inside Entry
|
|
Land
|
Acreage
|
No |
|
FenceType
|
Fenced Yard |
|
LandAmenities
|
Public Transit, Recreation Nearby, Shopping |
|
Sewer
|
Municipal Sewage System |
|
SizeDepth
|
99 Ft ,11 In |
|
SizeFrontage
|
29 Ft |
|
SizeIrregular
|
28.97 Ft X 99.88 Ft |
|
SizeTotalText
|
28.97 Ft X 99.88 Ft |
|
ZoningDescription
|
Residential |
Rooms
| Level |
Type |
Length |
Width |
Dimensions |
|
Second Level |
Primary Bedroom |
|
|
14'0" x 11'3" |
|
Second Level |
Bedroom |
|
|
13'4" x 10'8" |
|
Second Level |
Bedroom |
|
|
13'0" x 8'8" |
|
Second Level |
Bedroom |
|
|
11'0" x 9'10" |
|
Second Level |
3pc Bathroom |
|
|
Measurements not available |
|
Second Level |
3pc Ensuite Bath |
|
|
Measurements not available |
|
Lower Level |
Recreation Room |
|
|
23'0" x 17'0" |
|
Lower Level |
Laundry Room |
|
|
Measurements not available |
|
Main Level |
Kitchen |
|
|
20'0" x 11'0" |
|
Main Level |
Living Room/dining Room |
|
|
20'0" x 11'0" |
|
Main Level |
2pc Bathroom |
|
|
Measurements not available |
































