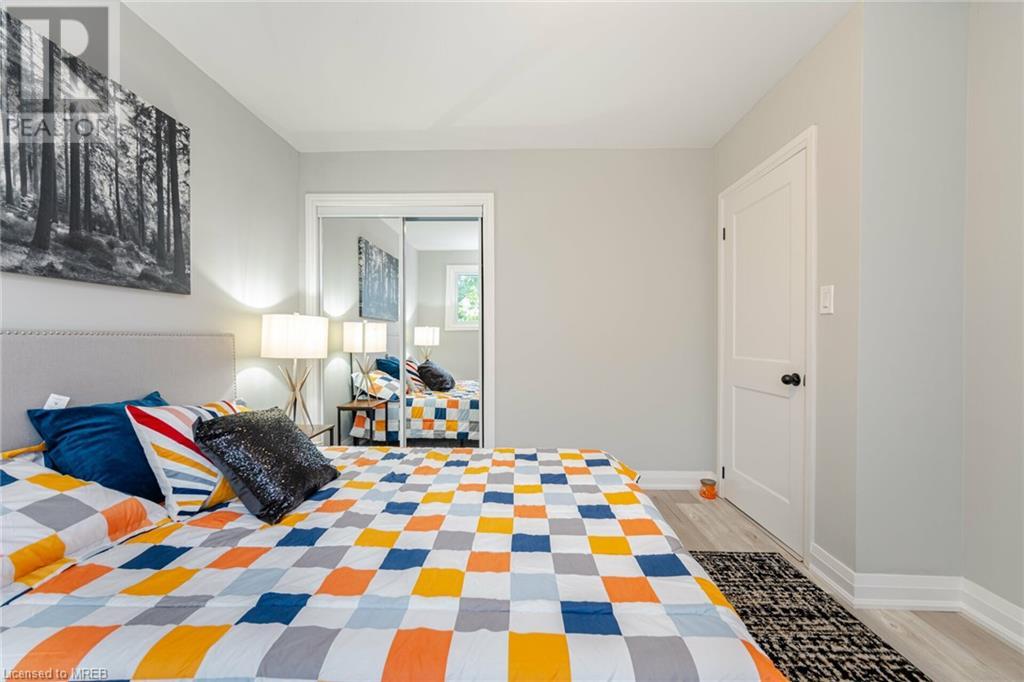3 Bedroom
3 Bathroom
1079 sqft
Central Air Conditioning
Forced Air
$594,900
Welcome To This Fully Renovated 3+1 Bedroom Large Corner Lot Home in Welland! Located In A Family Friendly Neighbourhood With Top To Bottom Finishes Through-Out! Open Concept Layout With A Trendy Feature Wall In Living Room. Custom Kitchen With Modern White Cabinetry, Black Matte Hardware, Quartz Counters & Eye-Catching Backsplash!3 Large And Bright Bedrooms on Upper Floor! Finished Basement With Separate Entrance, Kitchen, Bath, Laundry And Above Grade Windows. Don't Miss Out On A Great Opportunity. Select Newer Windows! 2 Laundries! 2 Kitchens! Stainless Steel Kitchen Appliances, Washer/Dryer, All Electrical Light Fixtures. Basement Kitchen Appliances! Nearby All Conveniences- Grocery, Shops, Transit & Highways (id:27910)
Property Details
|
MLS® Number
|
40611127 |
|
Property Type
|
Single Family |
|
Parking Space Total
|
3 |
Building
|
Bathroom Total
|
3 |
|
Bedrooms Above Ground
|
3 |
|
Bedrooms Total
|
3 |
|
Appliances
|
Dishwasher, Dryer, Microwave, Refrigerator, Stove, Washer, Hood Fan |
|
Basement Development
|
Finished |
|
Basement Type
|
Full (finished) |
|
Construction Style Attachment
|
Detached |
|
Cooling Type
|
Central Air Conditioning |
|
Exterior Finish
|
Brick, Vinyl Siding |
|
Half Bath Total
|
2 |
|
Heating Fuel
|
Natural Gas |
|
Heating Type
|
Forced Air |
|
Size Interior
|
1079 Sqft |
|
Type
|
House |
|
Utility Water
|
Municipal Water |
Parking
Land
|
Acreage
|
No |
|
Sewer
|
Municipal Sewage System |
|
Size Depth
|
85 Ft |
|
Size Frontage
|
103 Ft |
|
Size Total Text
|
Under 1/2 Acre |
|
Zoning Description
|
Rl1 O1 |
Rooms
| Level |
Type |
Length |
Width |
Dimensions |
|
Second Level |
Bedroom |
|
|
11'2'' x 9'5'' |
|
Second Level |
Bedroom |
|
|
11'2'' x 10'1'' |
|
Second Level |
Primary Bedroom |
|
|
14'4'' x 9'10'' |
|
Basement |
1pc Bathroom |
|
|
Measurements not available |
|
Basement |
Laundry Room |
|
|
9'2'' x 9'2'' |
|
Basement |
Recreation Room |
|
|
19'5'' x 11'1'' |
|
Lower Level |
Kitchen |
|
|
10'0'' x 8'5'' |
|
Lower Level |
2pc Bathroom |
|
|
Measurements not available |
|
Lower Level |
Den |
|
|
12'9'' x 10'0'' |
|
Lower Level |
Recreation Room |
|
|
18'2'' x 12'9'' |
|
Main Level |
4pc Bathroom |
|
|
Measurements not available |
|
Main Level |
Kitchen |
|
|
13'5'' x 9'10'' |
|
Main Level |
Dining Room |
|
|
21'10'' x 19'8'' |
|
Main Level |
Living Room |
|
|
21'10'' x 19'8'' |







































