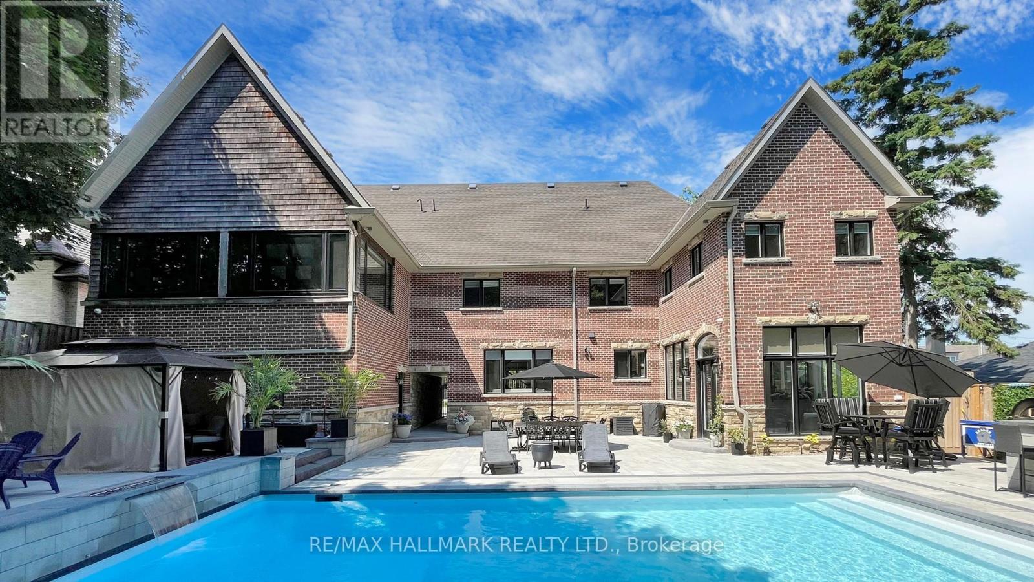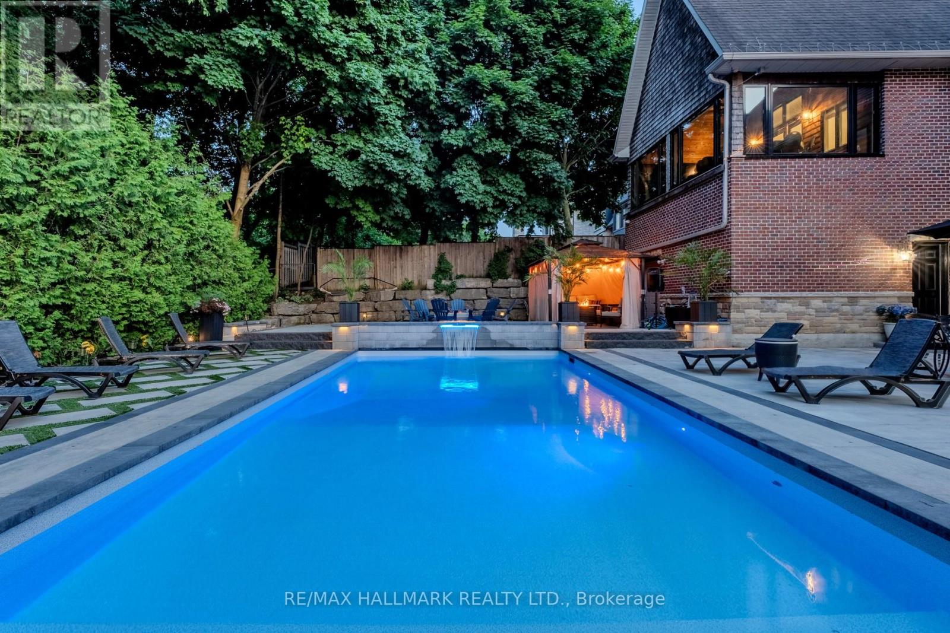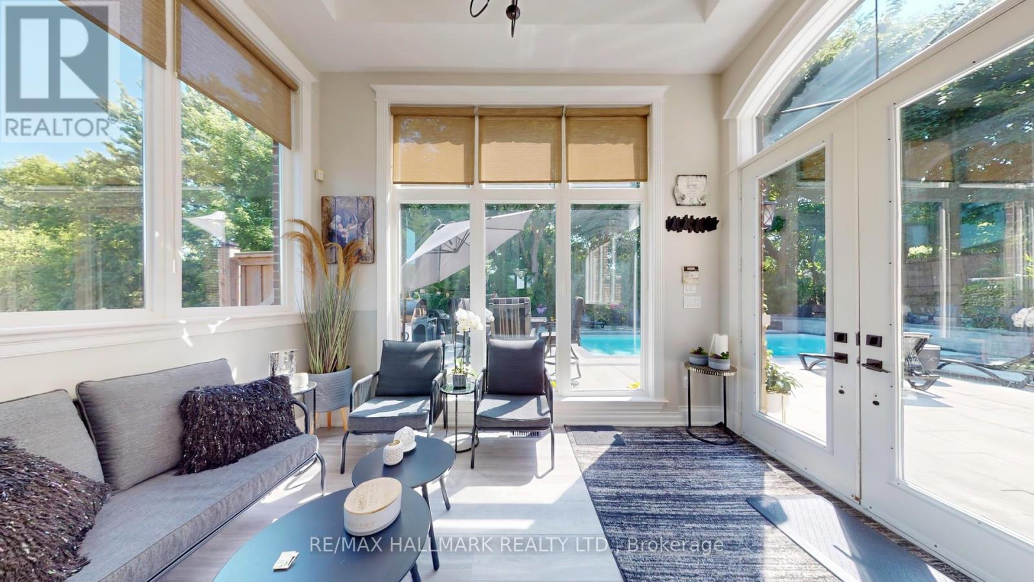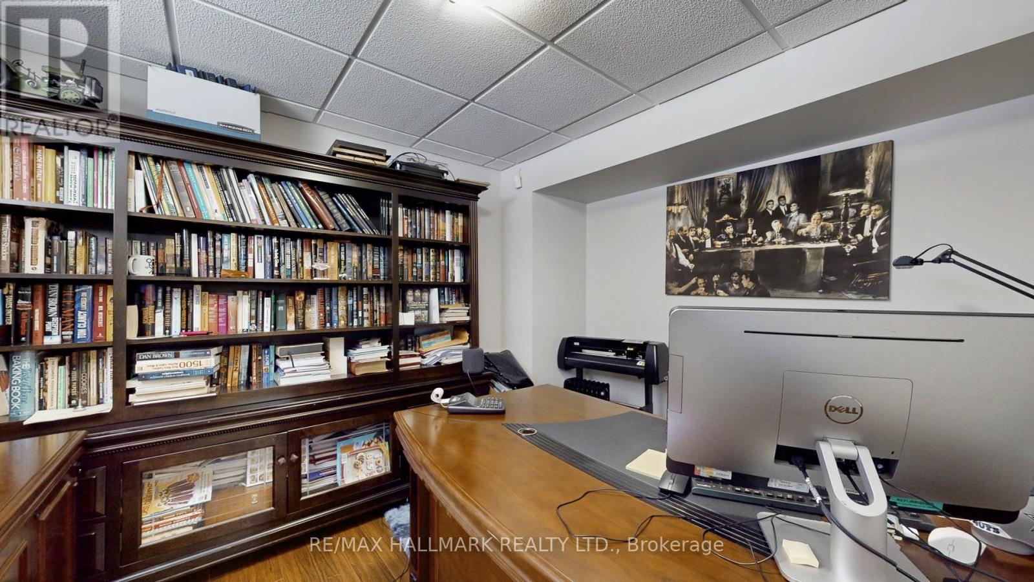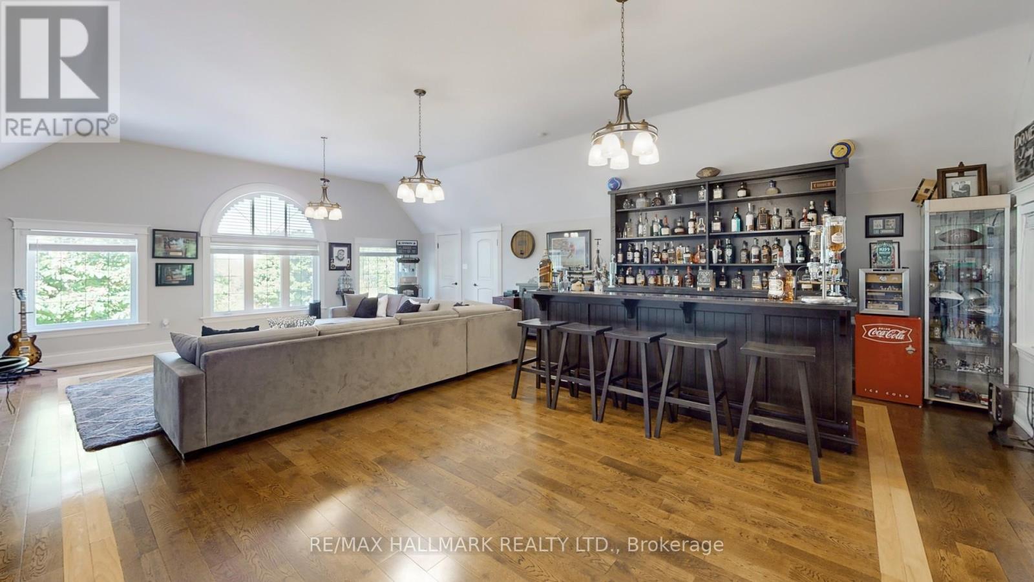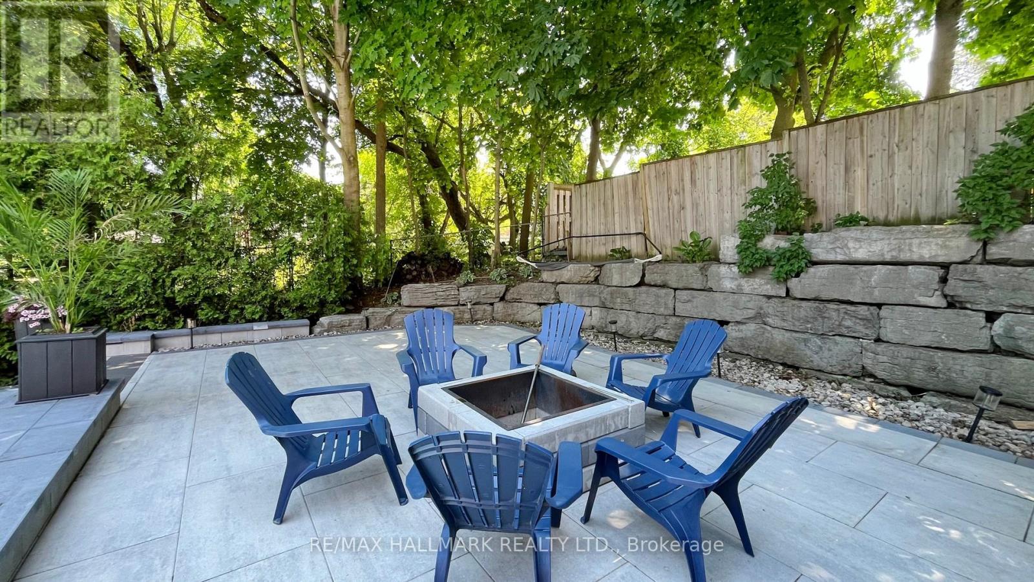5 Bedroom
4 Bathroom
Fireplace
Inground Pool
Central Air Conditioning
Forced Air
$3,678,000
Welcome to 83 Hambly ave. Nestled in the heart of exclusive King City this custom masterpiece sits on a generous 90 lot surrounded by multi million dollar homes. Over $500k recently spent on a gorgeous new chefs kitchen with new high end appliances inc 2 wine fridges, new bathrooms and a concrete saltwater pool complete with built in waterfall and gas fire feature. The serene and private courtyard like outdoor living space includes a full outdoor kitchen/grilling area. Truly an oasis and an entertainers dream! Shows A+++! This house is perfect for the entertainer! Huge upstairs rec room with solid wood bar and seating for 20+ with attached ventilated cedar cigar room overlooking the pool! High end stainless steel appliances and built in custom finishes throughout!! Solid wood flooring. Large primary suite with vaulted ceiling and oversized ensuite large walk in glass shower and his and hers walk in closets. Fully finished basement with living room room and 2 additional bedrooms. Large fully appointed laundry room with built in Cabinetry. Huge 4 car drive through garage with 20ft ceilings leaving plenty of space to install lifts. Walking distance to restaurants, parks and GO station! Minutes from the areas best public and private schools. (id:27910)
Open House
This property has open houses!
Starts at:
2:00 pm
Ends at:
4:00 pm
Starts at:
2:00 pm
Ends at:
4:00 pm
Property Details
|
MLS® Number
|
N8461070 |
|
Property Type
|
Single Family |
|
Community Name
|
King City |
|
Amenities Near By
|
Public Transit, Schools |
|
Community Features
|
School Bus |
|
Parking Space Total
|
8 |
|
Pool Type
|
Inground Pool |
Building
|
Bathroom Total
|
4 |
|
Bedrooms Above Ground
|
3 |
|
Bedrooms Below Ground
|
2 |
|
Bedrooms Total
|
5 |
|
Appliances
|
Range, Central Vacuum, Refrigerator |
|
Basement Development
|
Finished |
|
Basement Type
|
N/a (finished) |
|
Construction Style Attachment
|
Detached |
|
Cooling Type
|
Central Air Conditioning |
|
Exterior Finish
|
Brick |
|
Fireplace Present
|
Yes |
|
Foundation Type
|
Concrete |
|
Heating Fuel
|
Natural Gas |
|
Heating Type
|
Forced Air |
|
Stories Total
|
2 |
|
Type
|
House |
|
Utility Water
|
Municipal Water |
Parking
Land
|
Acreage
|
No |
|
Land Amenities
|
Public Transit, Schools |
|
Sewer
|
Sanitary Sewer |
|
Size Irregular
|
90 X 125 Ft |
|
Size Total Text
|
90 X 125 Ft|under 1/2 Acre |
Rooms
| Level |
Type |
Length |
Width |
Dimensions |
|
Second Level |
Great Room |
6.45 m |
3.3 m |
6.45 m x 3.3 m |
|
Second Level |
Bathroom |
3.05 m |
1.45 m |
3.05 m x 1.45 m |
|
Second Level |
Primary Bedroom |
3.94 m |
7.98 m |
3.94 m x 7.98 m |
|
Second Level |
Bathroom |
3.94 m |
5.18 m |
3.94 m x 5.18 m |
|
Second Level |
Bedroom 2 |
3.76 m |
3.63 m |
3.76 m x 3.63 m |
|
Second Level |
Bedroom 3 |
4.72 m |
3.94 m |
4.72 m x 3.94 m |
|
Second Level |
Recreational, Games Room |
6.54 m |
8.86 m |
6.54 m x 8.86 m |
|
Main Level |
Foyer |
3.68 m |
3.43 m |
3.68 m x 3.43 m |
|
Main Level |
Kitchen |
4.29 m |
3.15 m |
4.29 m x 3.15 m |
|
Main Level |
Living Room |
4.67 m |
7.59 m |
4.67 m x 7.59 m |
|
Main Level |
Sunroom |
3.89 m |
3.02 m |
3.89 m x 3.02 m |
Utilities
|
Cable
|
Installed |
|
Sewer
|
Installed |







