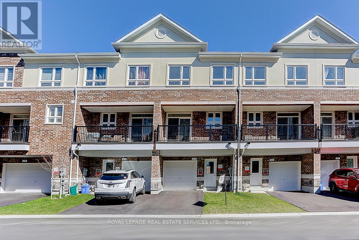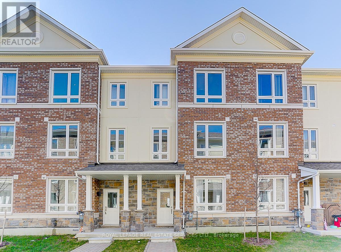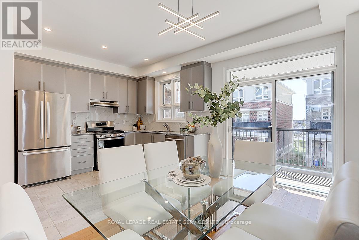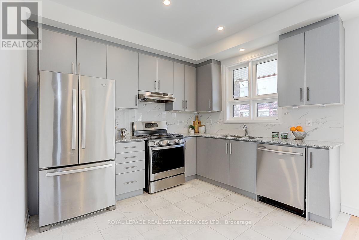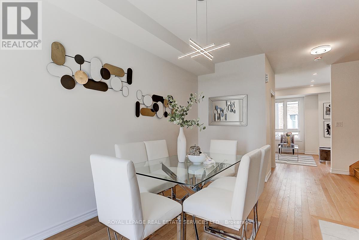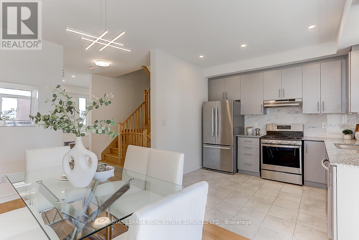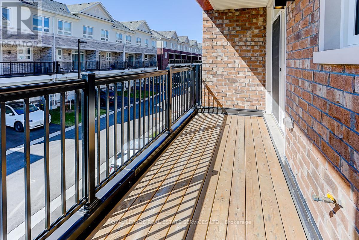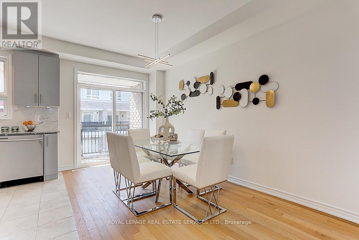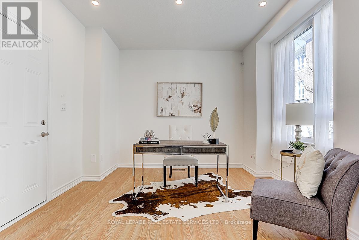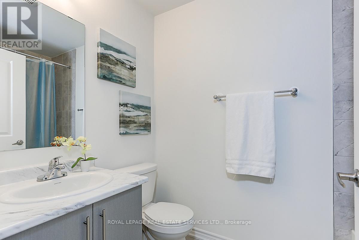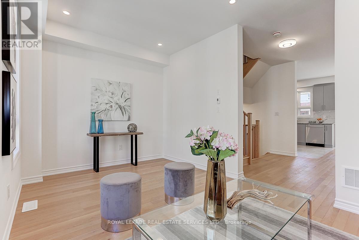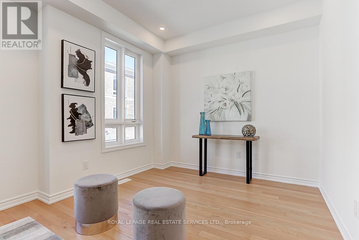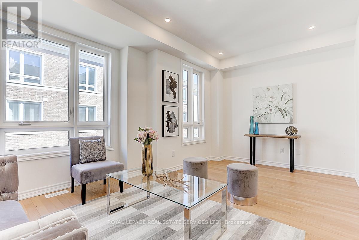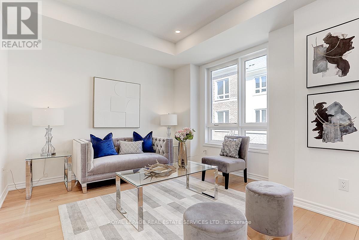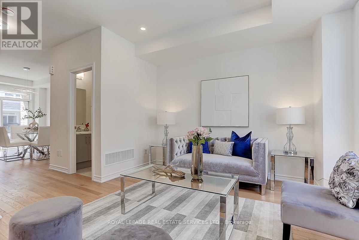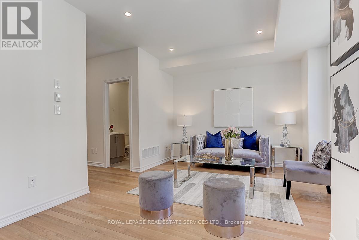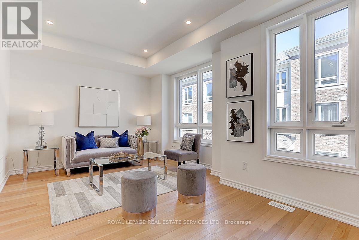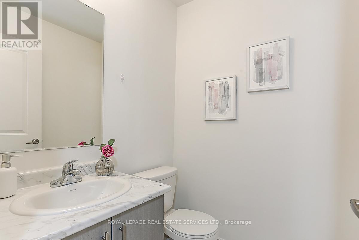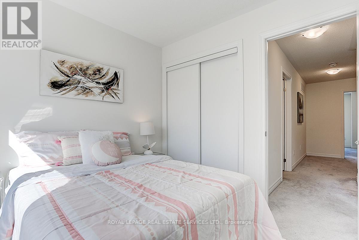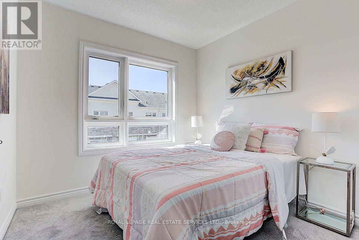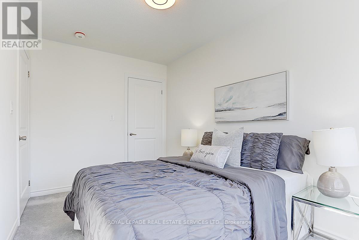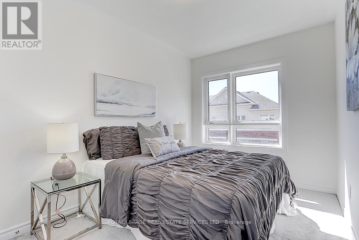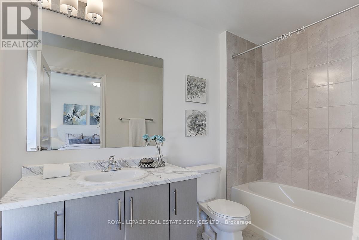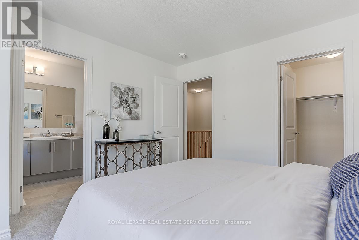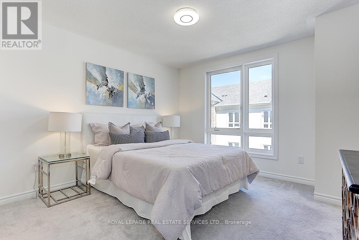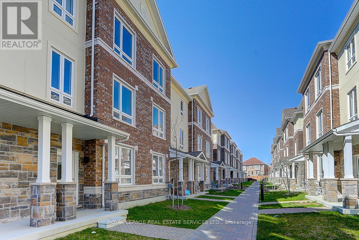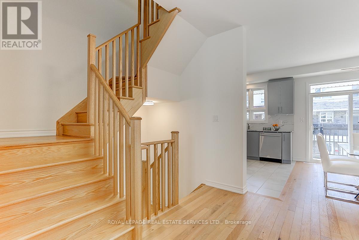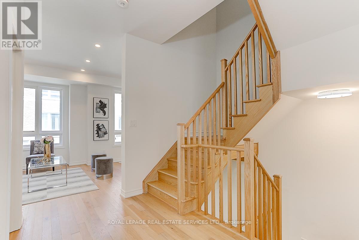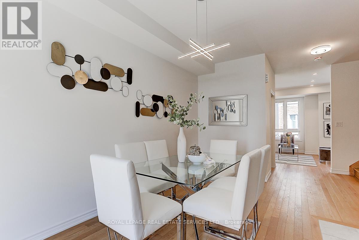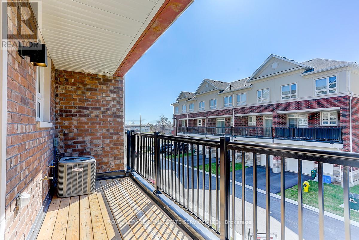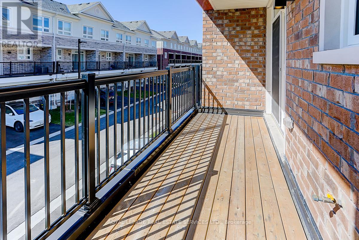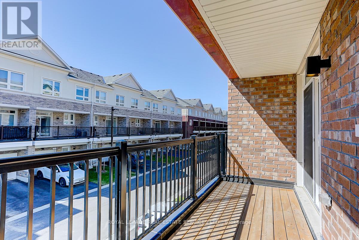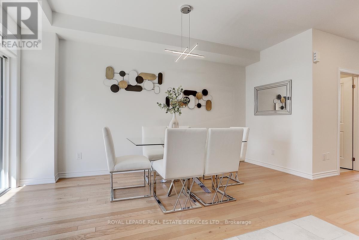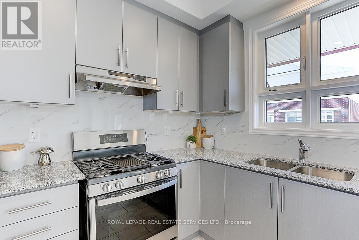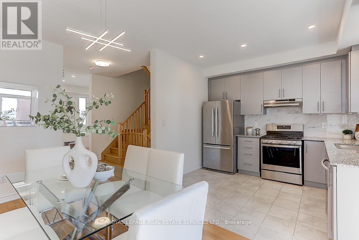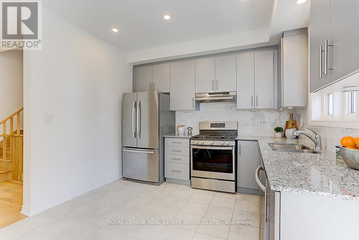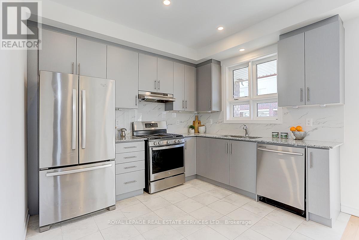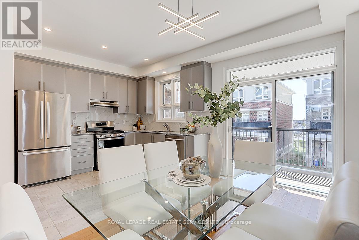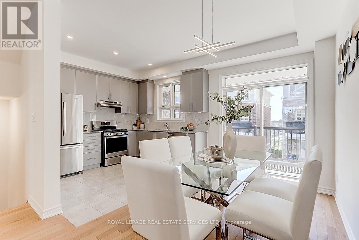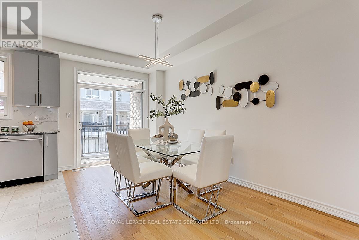83 Imperial College Lane Markham, Ontario L6E 2C2
$999,000Maintenance, Parcel of Tied Land
$133 Monthly
Maintenance, Parcel of Tied Land
$133 MonthlyWelcome To This Gorgeous Modern Three-Bedroom Freehold Tornhome , Located In The Desirable Wismer Community, Highly Ranked Donald Cousins PS And Bur Oak SS! It Has Approximately 1723 Square Feet, Boasts Plenty Of Natural Light, An Open Concept And Vezy Functional Layout, South Faces With Unobstructed Viers. The Recent Upgrade Includes Modern Potlight On The Main Floor And Living/Dining, Kitchen Backsplash, A Spacious Kitchen With Stone Countertops And Stainless Steel Appliances, A Dining Room Opens A Balcony- Direct Access To The Garage Is Also Available. The Basement Features An HRV System, A Lennox Furnaco/NC Unit. Close To Visitor Parking, Within Minutes, You Can Reach Parks, Schools, Plazas, Restaurants, Supermarkets, Mount Joy Go Station, Public Transit, And More. **** EXTRAS **** Upgrade Gas Stsove, Gas BBQ Line in The Balcony, Potlight Living/Kitche/Den (id:27910)
Property Details
| MLS® Number | N8275418 |
| Property Type | Single Family |
| Community Name | Wismer |
| Amenities Near By | Park, Public Transit, Schools |
| Community Features | Community Centre |
| Features | Ravine |
| Parking Space Total | 2 |
Building
| Bathroom Total | 3 |
| Bedrooms Above Ground | 3 |
| Bedrooms Below Ground | 1 |
| Bedrooms Total | 4 |
| Basement Development | Unfinished |
| Basement Type | Full (unfinished) |
| Construction Style Attachment | Attached |
| Cooling Type | Central Air Conditioning |
| Exterior Finish | Brick |
| Fireplace Present | Yes |
| Heating Fuel | Natural Gas |
| Heating Type | Forced Air |
| Stories Total | 3 |
| Type | Row / Townhouse |
Parking
| Garage |
Land
| Acreage | No |
| Land Amenities | Park, Public Transit, Schools |
| Size Irregular | 18.04 X 67.59 Ft |
| Size Total Text | 18.04 X 67.59 Ft |
Rooms
| Level | Type | Length | Width | Dimensions |
|---|---|---|---|---|
| Second Level | Dining Room | 2.95 m | 4.19 m | 2.95 m x 4.19 m |
| Second Level | Kitchen | 2.31 m | 3.3 m | 2.31 m x 3.3 m |
| Second Level | Living Room | 5.26 m | 3.71 m | 5.26 m x 3.71 m |
| Second Level | Bathroom | Measurements not available | ||
| Third Level | Primary Bedroom | 3.61 m | 3.73 m | 3.61 m x 3.73 m |
| Third Level | Bedroom 2 | 2.82 m | 2.79 m | 2.82 m x 2.79 m |
| Third Level | Bedroom 3 | 2.31 m | 3.94 m | 2.31 m x 3.94 m |
| Third Level | Bathroom | Measurements not available | ||
| Third Level | Bathroom | Measurements not available | ||
| Ground Level | Den | 5.26 m | 3.71 m | 5.26 m x 3.71 m |
Utilities
| Natural Gas | Installed |

