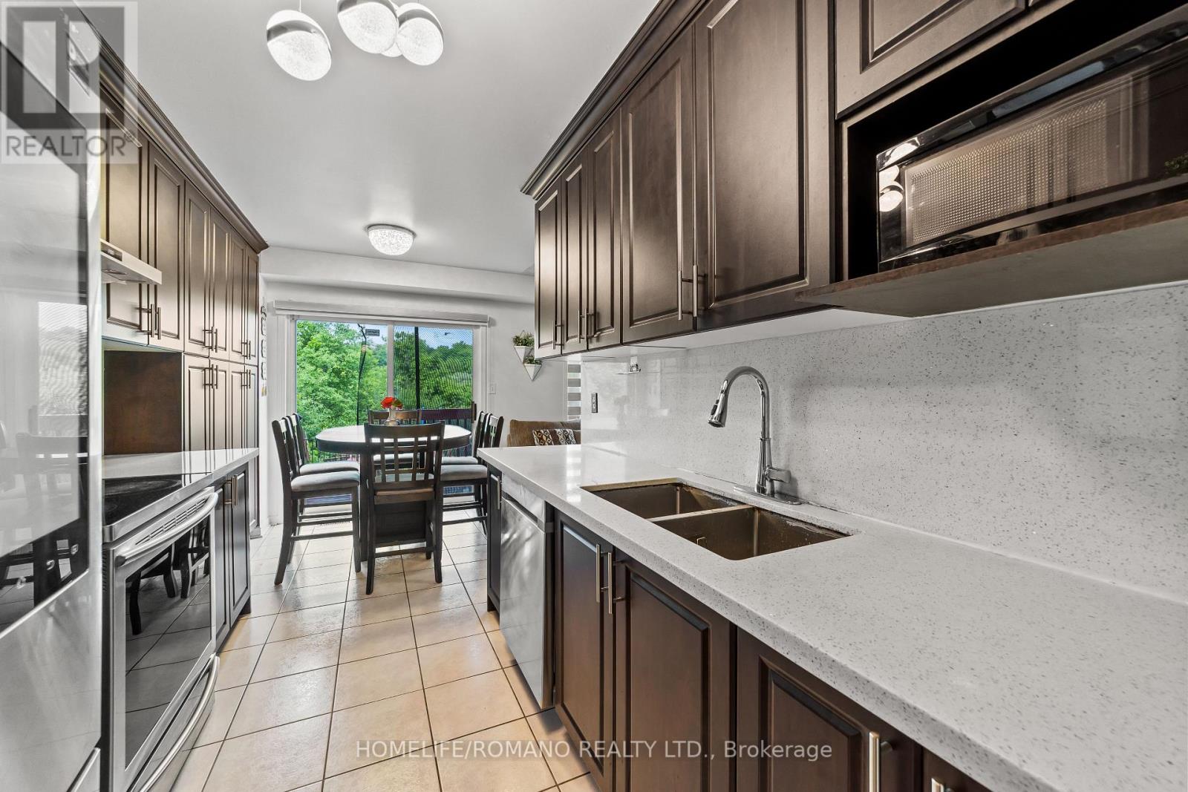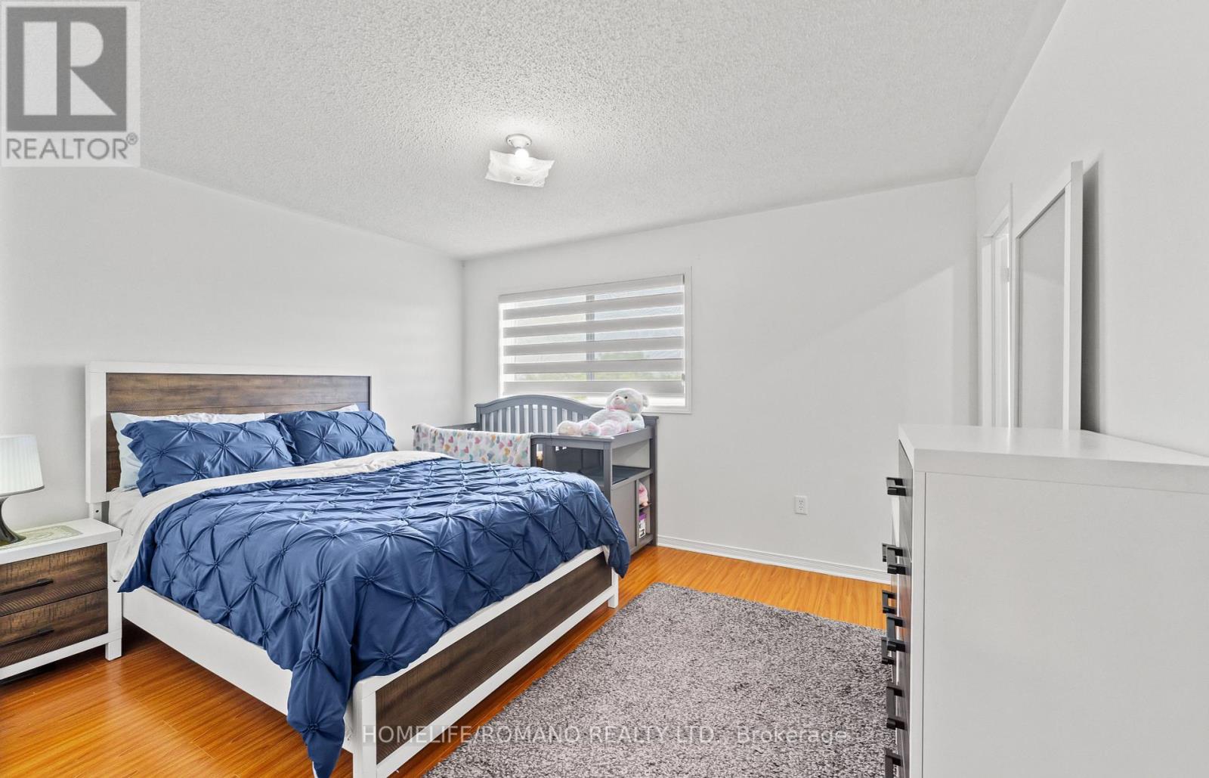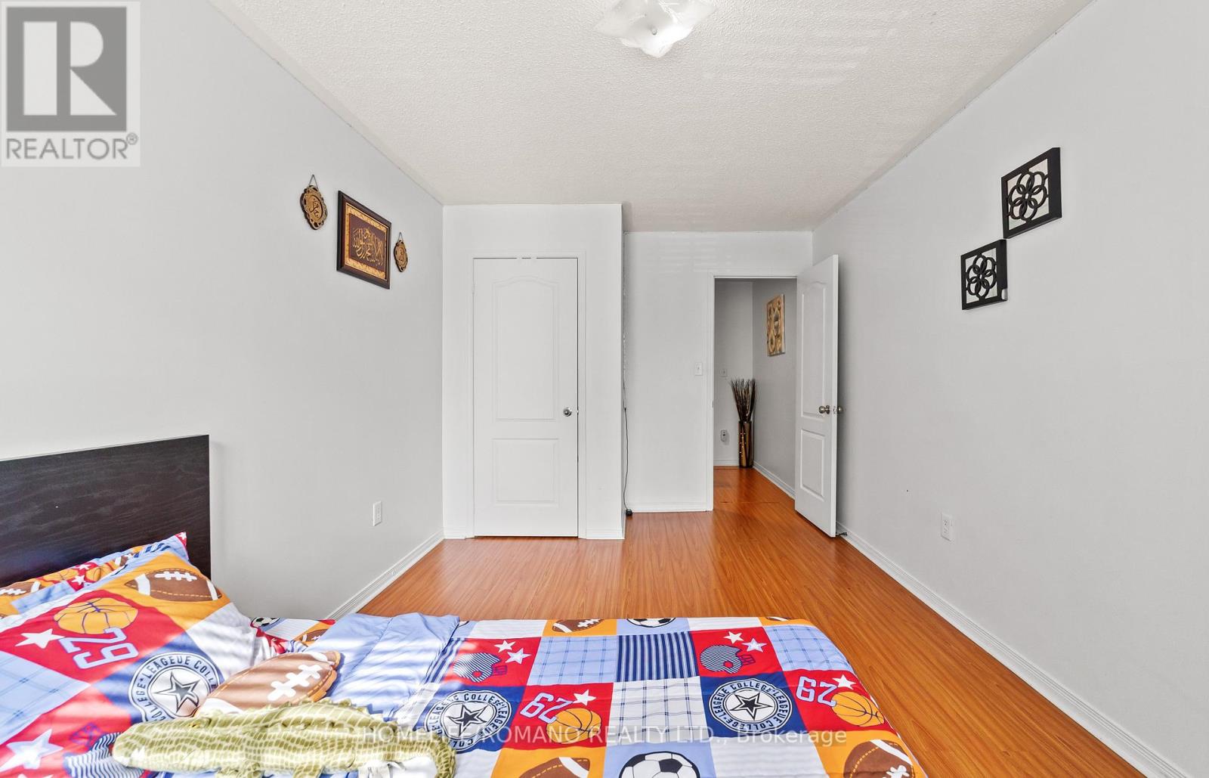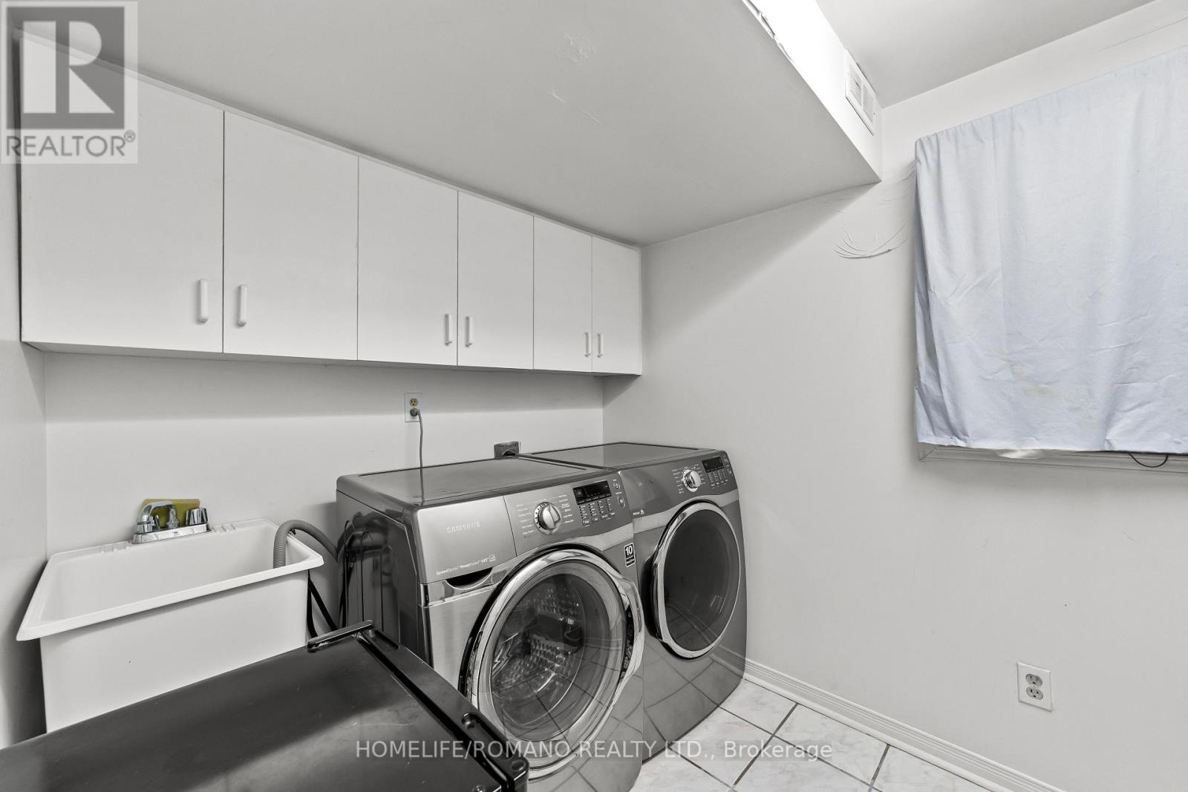3 Bedroom
4 Bathroom
Central Air Conditioning
Forced Air
$799,999
Prime Location In High Demand Area, Stunning 3 Beds, 4 Baths Freehold Town Home Is Situated In A Location That Cant Be Beaten. Backing Onto A Serene Ravine Lot, Bright And Invited By Natural Light Streaming Through The Large Windows. The Cozy/Open-Concept Design Seamlessly Combines The Kitchen, Dining Area, And Family Room. Entertain Guest Or Simply Relax In The Cozy Ambiance. The Generously Sized Bedrooms Provide Ample Space For Relaxation. The Master Suite Is A True Retreat, Full Bath And A Walk-In Closet For All Your Storage Needs. Ravine Backyard, Accessible From The Main Floor. Imagine Spending Lazy Afternoons Surrounded By Natures Beauty. The Finished Basement Offers Additional Living Space In The Form Of A Recreation Room, Perfect For Movie Nights, And Game Room. Extended Driveway, Recently Upgraded Washrooms, Access To Ravine, Close To Highway, Woodbine Mall, Grocery Stores, Banks, Woodbine Casino, Central Location! Dont Miss Your Chance To Make It Your Own! **** EXTRAS **** All Existing Light Fixtures, Smart Samsung Appliances. Fridge, Stove, Dishwasher, Washer, Dryer. (id:27910)
Property Details
|
MLS® Number
|
W8412078 |
|
Property Type
|
Single Family |
|
Community Name
|
West Humber-Clairville |
|
Amenities Near By
|
Hospital, Park, Public Transit, Schools |
|
Features
|
Ravine |
|
Parking Space Total
|
3 |
Building
|
Bathroom Total
|
4 |
|
Bedrooms Above Ground
|
3 |
|
Bedrooms Total
|
3 |
|
Basement Development
|
Finished |
|
Basement Type
|
N/a (finished) |
|
Construction Style Attachment
|
Attached |
|
Cooling Type
|
Central Air Conditioning |
|
Exterior Finish
|
Brick |
|
Foundation Type
|
Unknown |
|
Heating Fuel
|
Natural Gas |
|
Heating Type
|
Forced Air |
|
Stories Total
|
2 |
|
Type
|
Row / Townhouse |
|
Utility Water
|
Municipal Water |
Parking
Land
|
Acreage
|
No |
|
Land Amenities
|
Hospital, Park, Public Transit, Schools |
|
Sewer
|
Sanitary Sewer |
|
Size Irregular
|
19.69 X 90.68 Ft |
|
Size Total Text
|
19.69 X 90.68 Ft |
Rooms
| Level |
Type |
Length |
Width |
Dimensions |
|
Second Level |
Primary Bedroom |
|
|
Measurements not available |
|
Second Level |
Bedroom 2 |
|
|
Measurements not available |
|
Second Level |
Bedroom 3 |
|
|
-1 |
|
Second Level |
Bathroom |
|
|
Measurements not available |
|
Basement |
Recreational, Games Room |
|
|
Measurements not available |
|
Basement |
Bathroom |
|
|
Measurements not available |
|
Basement |
Laundry Room |
|
|
Measurements not available |
|
Main Level |
Living Room |
|
|
Measurements not available |
|
Main Level |
Kitchen |
|
|
Measurements not available |










































