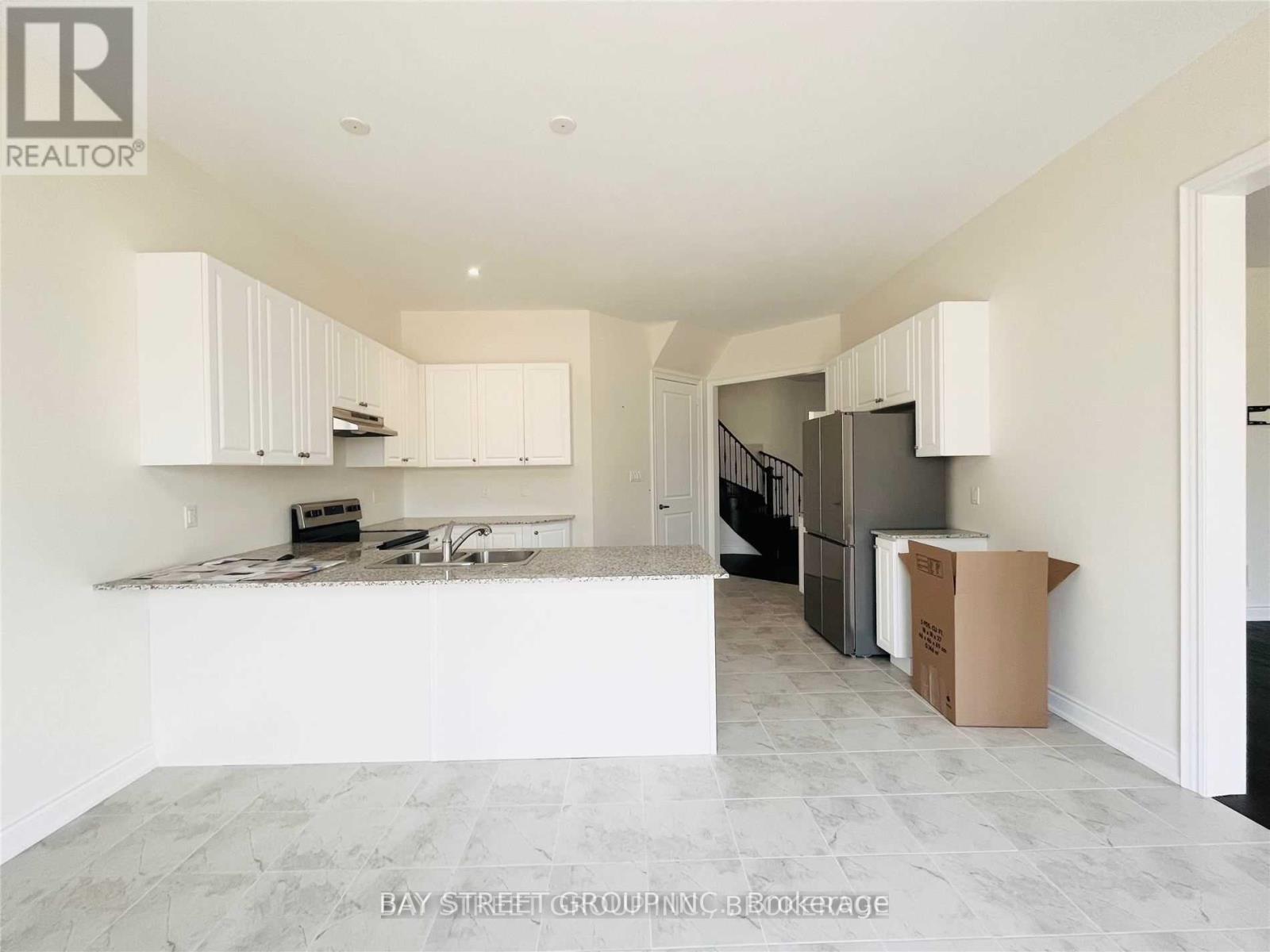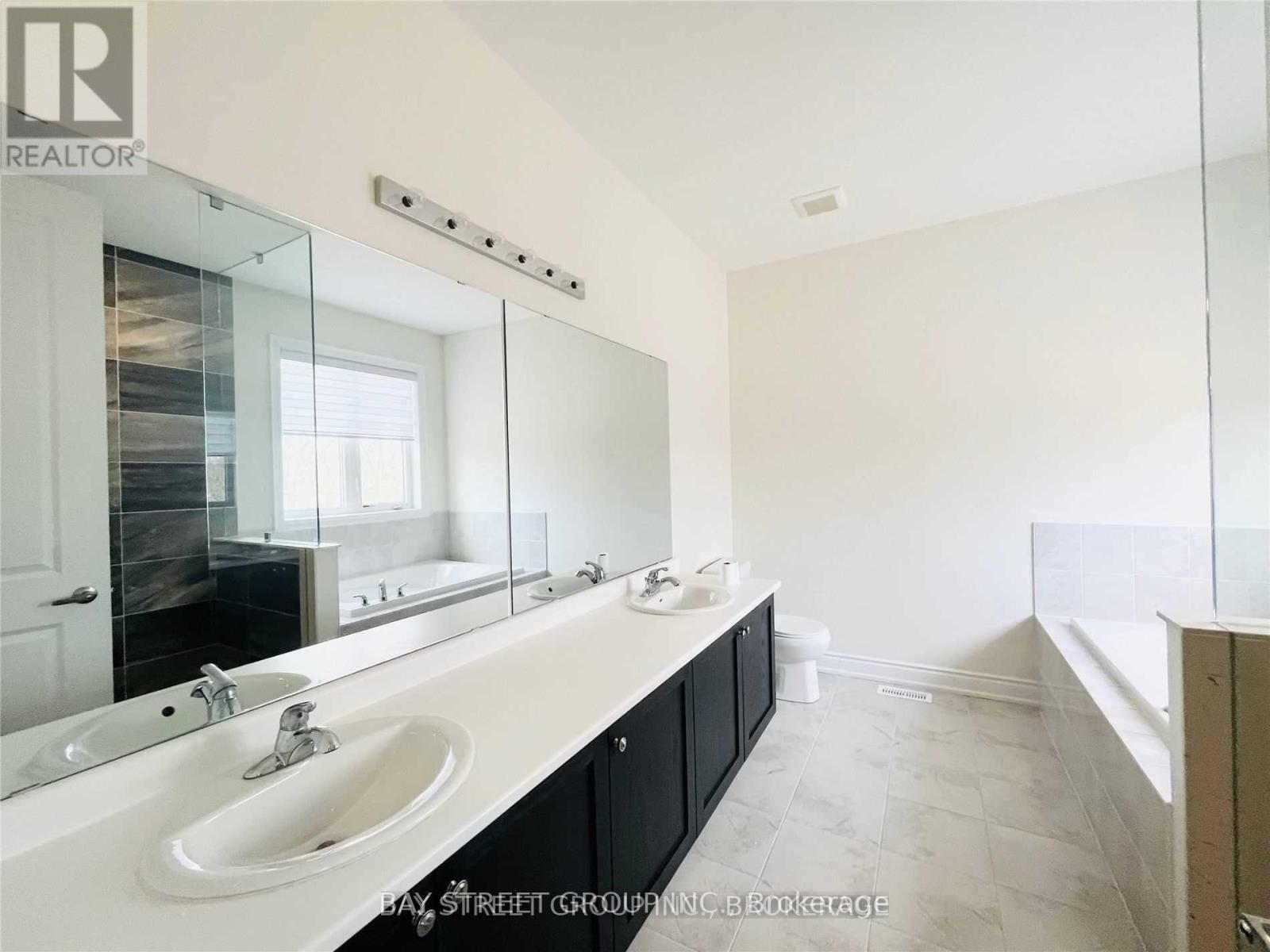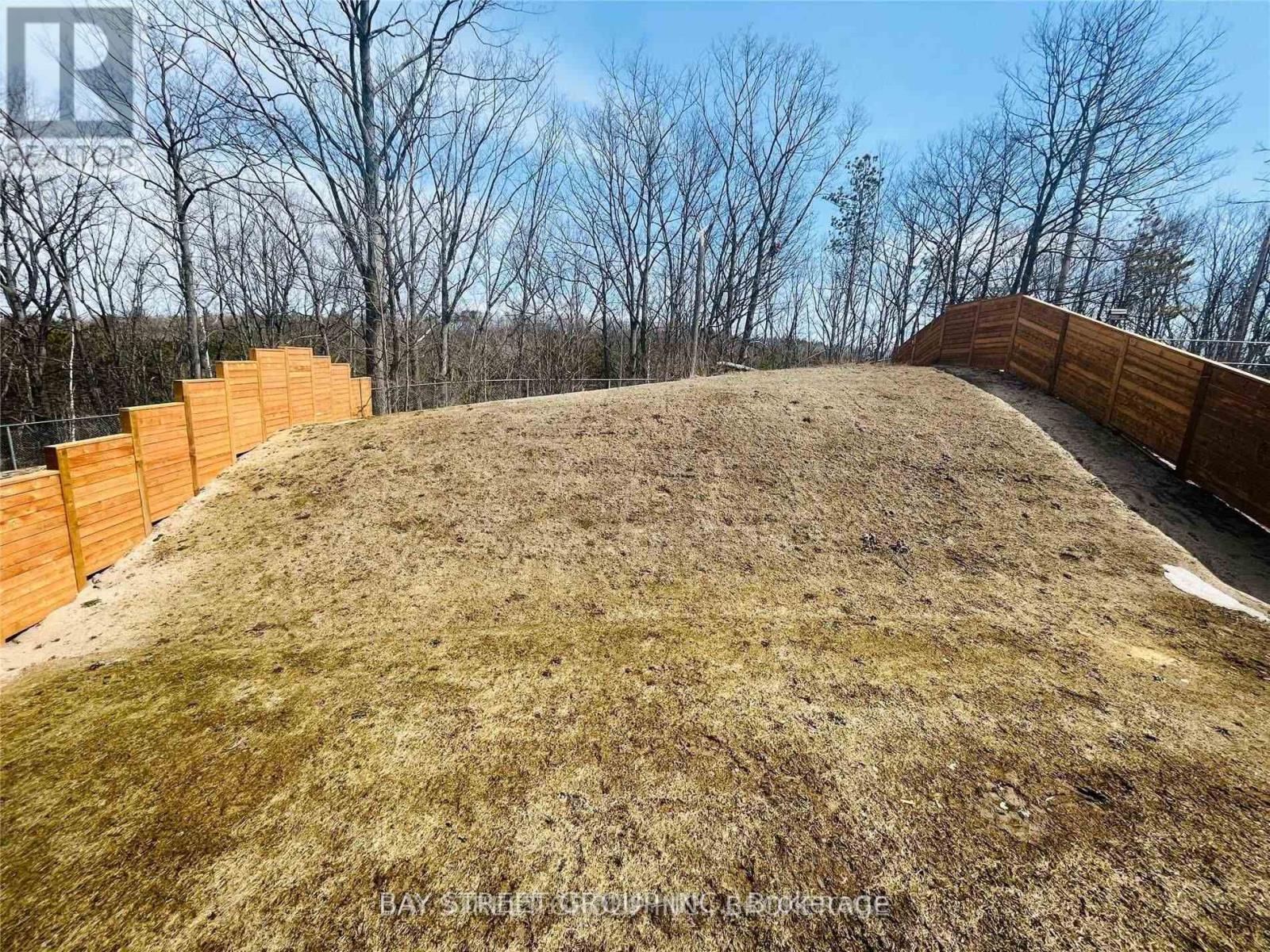4 Bedroom
4 Bathroom
Fireplace
Central Air Conditioning, Air Exchanger
Forced Air
$3,500 Monthly
Immaculate 2 Year New Home With 10' Ceiling Main And 9' 2nd For Lease. Upgrades With High-End Finishes. Open Concept Upgraded Kitchen With Quartz Counters And Built-In Appliances. Home Office/Den And Large Laundry/Mud Room On The Main Floor. S Large Master Retreat With Two Walk-In Closets And Spa-Like Bthrm. Large Closets In Each Room And Loads Of Storage Throughout. **** EXTRAS **** All Appliances, Air Conditioner And Garage Door Opener, Drive Way , Backyard Grass , Fence , Has Been Completed. (id:27910)
Property Details
|
MLS® Number
|
S8445296 |
|
Property Type
|
Single Family |
|
Community Name
|
Ardagh |
|
Amenities Near By
|
Hospital, Public Transit |
|
Community Features
|
Community Centre |
|
Parking Space Total
|
6 |
Building
|
Bathroom Total
|
4 |
|
Bedrooms Above Ground
|
4 |
|
Bedrooms Total
|
4 |
|
Construction Style Attachment
|
Detached |
|
Cooling Type
|
Central Air Conditioning, Air Exchanger |
|
Exterior Finish
|
Brick, Stone |
|
Fireplace Present
|
Yes |
|
Foundation Type
|
Concrete |
|
Heating Fuel
|
Natural Gas |
|
Heating Type
|
Forced Air |
|
Stories Total
|
2 |
|
Type
|
House |
|
Utility Water
|
Municipal Water |
Parking
Land
|
Acreage
|
No |
|
Land Amenities
|
Hospital, Public Transit |
|
Sewer
|
Sanitary Sewer |
|
Size Irregular
|
46 X 150 Ft |
|
Size Total Text
|
46 X 150 Ft |
Rooms
| Level |
Type |
Length |
Width |
Dimensions |
|
Second Level |
Bedroom |
20 m |
19.2 m |
20 m x 19.2 m |
|
Second Level |
Bedroom 2 |
15.4 m |
13.3 m |
15.4 m x 13.3 m |
|
Second Level |
Bedroom 3 |
11.8 m |
13.1 m |
11.8 m x 13.1 m |
|
Second Level |
Bedroom 4 |
14 m |
15 m |
14 m x 15 m |
|
Main Level |
Office |
12.4 m |
8.6 m |
12.4 m x 8.6 m |
|
Main Level |
Living Room |
16.2 m |
18.2 m |
16.2 m x 18.2 m |
|
Main Level |
Family Room |
16.2 m |
17 m |
16.2 m x 17 m |
|
Main Level |
Kitchen |
15.4 m |
9.6 m |
15.4 m x 9.6 m |
|
Main Level |
Eating Area |
15.4 m |
11 m |
15.4 m x 11 m |
































