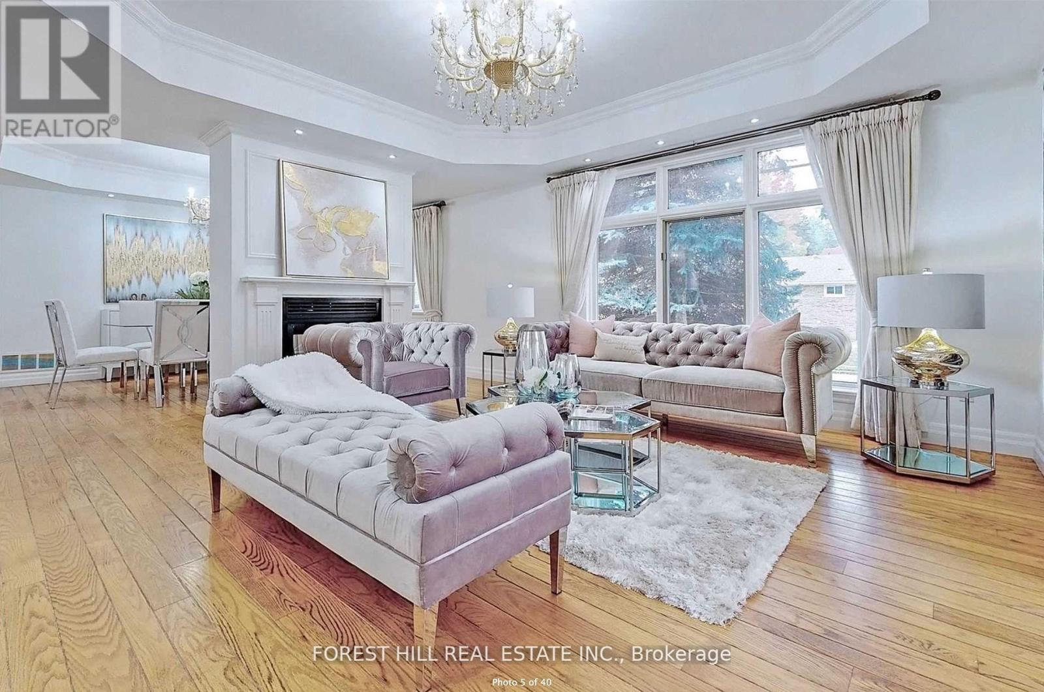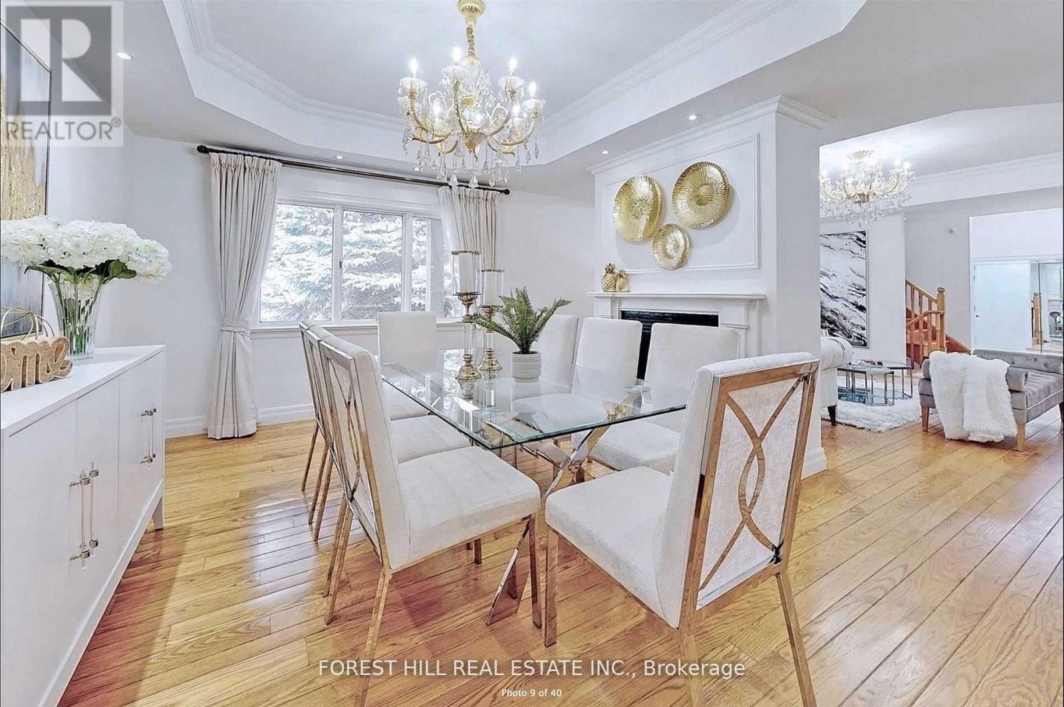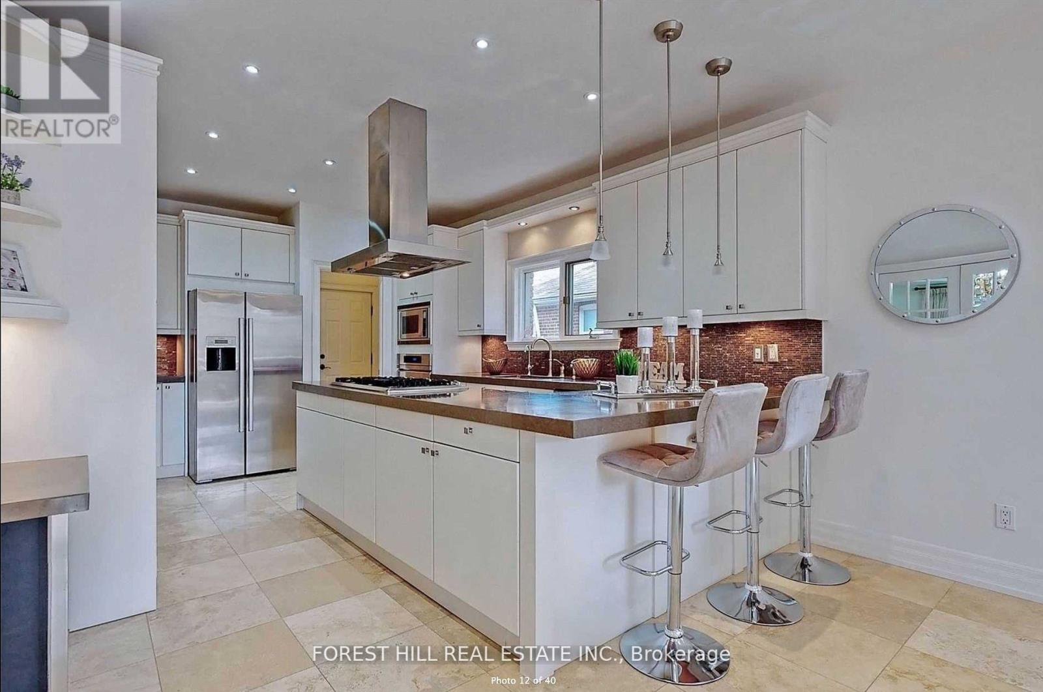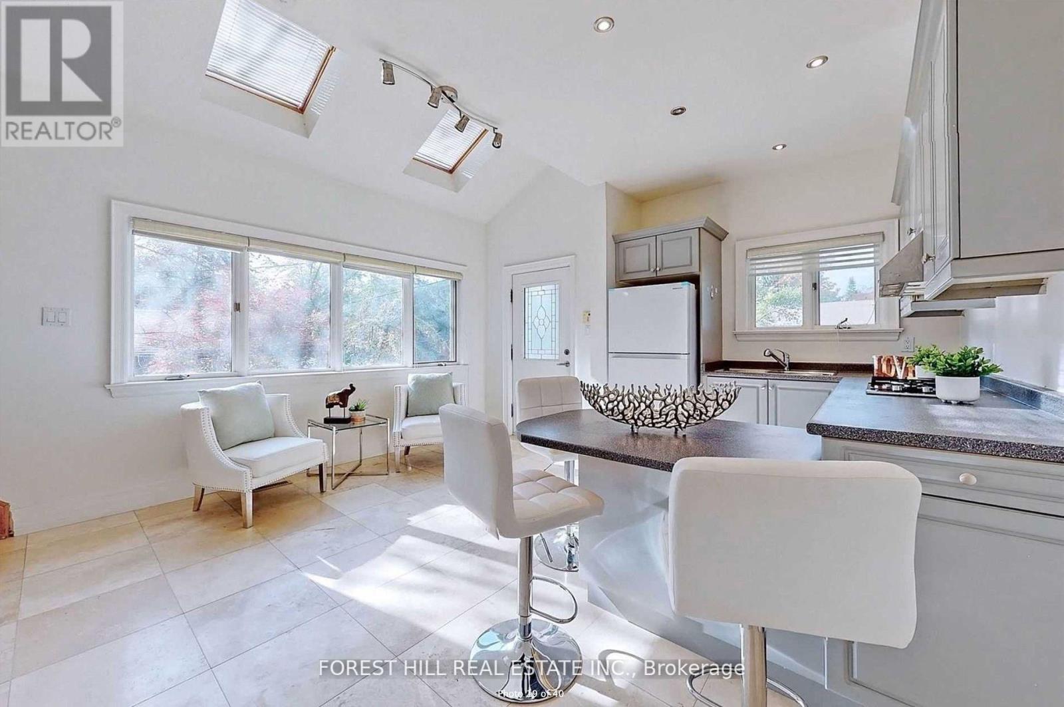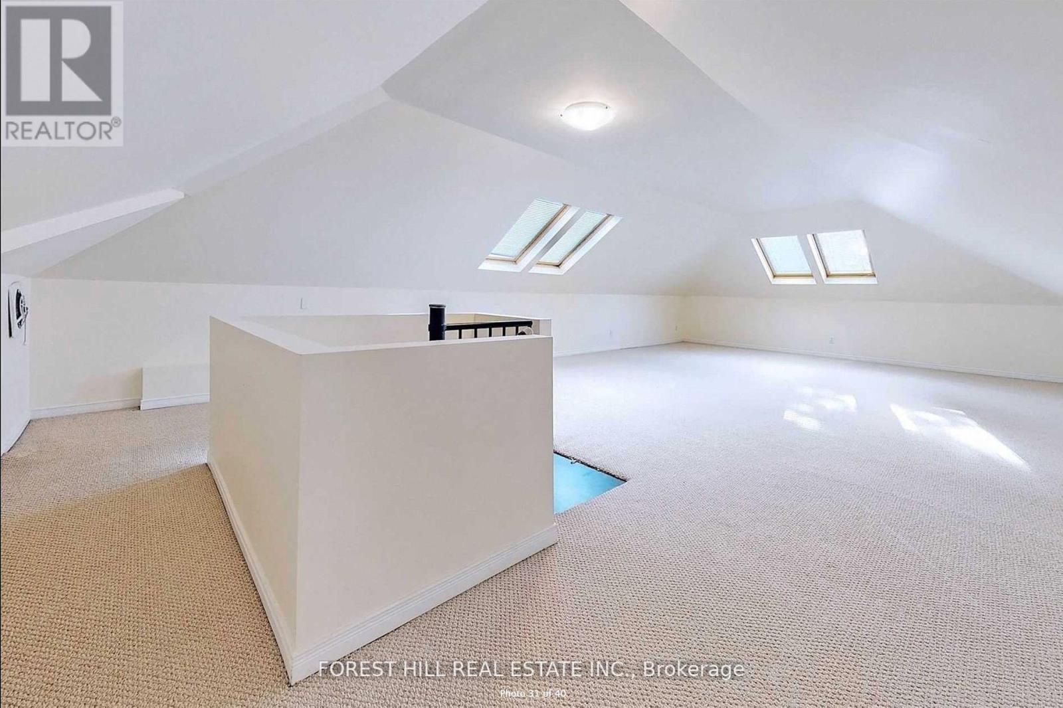9 Bedroom
7 Bathroom
Central Air Conditioning
Forced Air
$2,988,000
Spacious And Beautiful Family Home, Located In Prime Willowdale E. Perfect Investment Opportunity To Live In, Rent Out, Or Design To Your Own Taste. This Home Offers Over 5300 Sqft Of Finished Space. 2 Kitchens, W/O Basement. Big Loft On Third Floor! Unique Home Like A Duplex. Large Corner Lot 50X120 Ft With 6 Car Interlocked Circular Driveway+ 2 Garage. Steps To Yonge St, Mins To Subway, Shopping,Easy To Access To 401,Top-Ranked School: Mckee Ps/Earl Haig Ss. **** EXTRAS **** 2 Fridges, 2 Stoves, B/I Oven + Microwave, B/I Dishwasher, 2 Washers & Dryers, All Existing Window Coverings, All Elf's. (id:27910)
Property Details
|
MLS® Number
|
C9041124 |
|
Property Type
|
Single Family |
|
Community Name
|
Willowdale East |
|
ParkingSpaceTotal
|
8 |
Building
|
BathroomTotal
|
7 |
|
BedroomsAboveGround
|
4 |
|
BedroomsBelowGround
|
5 |
|
BedroomsTotal
|
9 |
|
BasementDevelopment
|
Finished |
|
BasementFeatures
|
Walk Out |
|
BasementType
|
N/a (finished) |
|
ConstructionStyleAttachment
|
Detached |
|
CoolingType
|
Central Air Conditioning |
|
ExteriorFinish
|
Brick |
|
FlooringType
|
Hardwood, Marble |
|
FoundationType
|
Concrete |
|
HeatingFuel
|
Natural Gas |
|
HeatingType
|
Forced Air |
|
StoriesTotal
|
2 |
|
Type
|
House |
|
UtilityWater
|
Municipal Water |
Parking
Land
|
Acreage
|
No |
|
Sewer
|
Sanitary Sewer |
|
SizeDepth
|
120 Ft ,3 In |
|
SizeFrontage
|
50 Ft |
|
SizeIrregular
|
50 X 120.29 Ft |
|
SizeTotalText
|
50 X 120.29 Ft |
Rooms
| Level |
Type |
Length |
Width |
Dimensions |
|
Second Level |
Family Room |
9.15 m |
6.78 m |
9.15 m x 6.78 m |
|
Second Level |
Primary Bedroom |
3.12 m |
2.98 m |
3.12 m x 2.98 m |
|
Second Level |
Bedroom 2 |
3.12 m |
2.98 m |
3.12 m x 2.98 m |
|
Second Level |
Bedroom 3 |
3.12 m |
2.98 m |
3.12 m x 2.98 m |
|
Second Level |
Bedroom 4 |
3.12 m |
2.98 m |
3.12 m x 2.98 m |
|
Third Level |
Loft |
8.14 m |
3.98 m |
8.14 m x 3.98 m |
|
Basement |
Eating Area |
6.12 m |
4.98 m |
6.12 m x 4.98 m |
|
Ground Level |
Living Room |
4.62 m |
5.89 m |
4.62 m x 5.89 m |
|
Ground Level |
Dining Room |
4.62 m |
3.49 m |
4.62 m x 3.49 m |
|
Ground Level |
Eating Area |
3.49 m |
5.49 m |
3.49 m x 5.49 m |
|
Ground Level |
Kitchen |
3.49 m |
5.12 m |
3.49 m x 5.12 m |
|
Ground Level |
Kitchen |
4.25 m |
4.18 m |
4.25 m x 4.18 m |
Utilities





