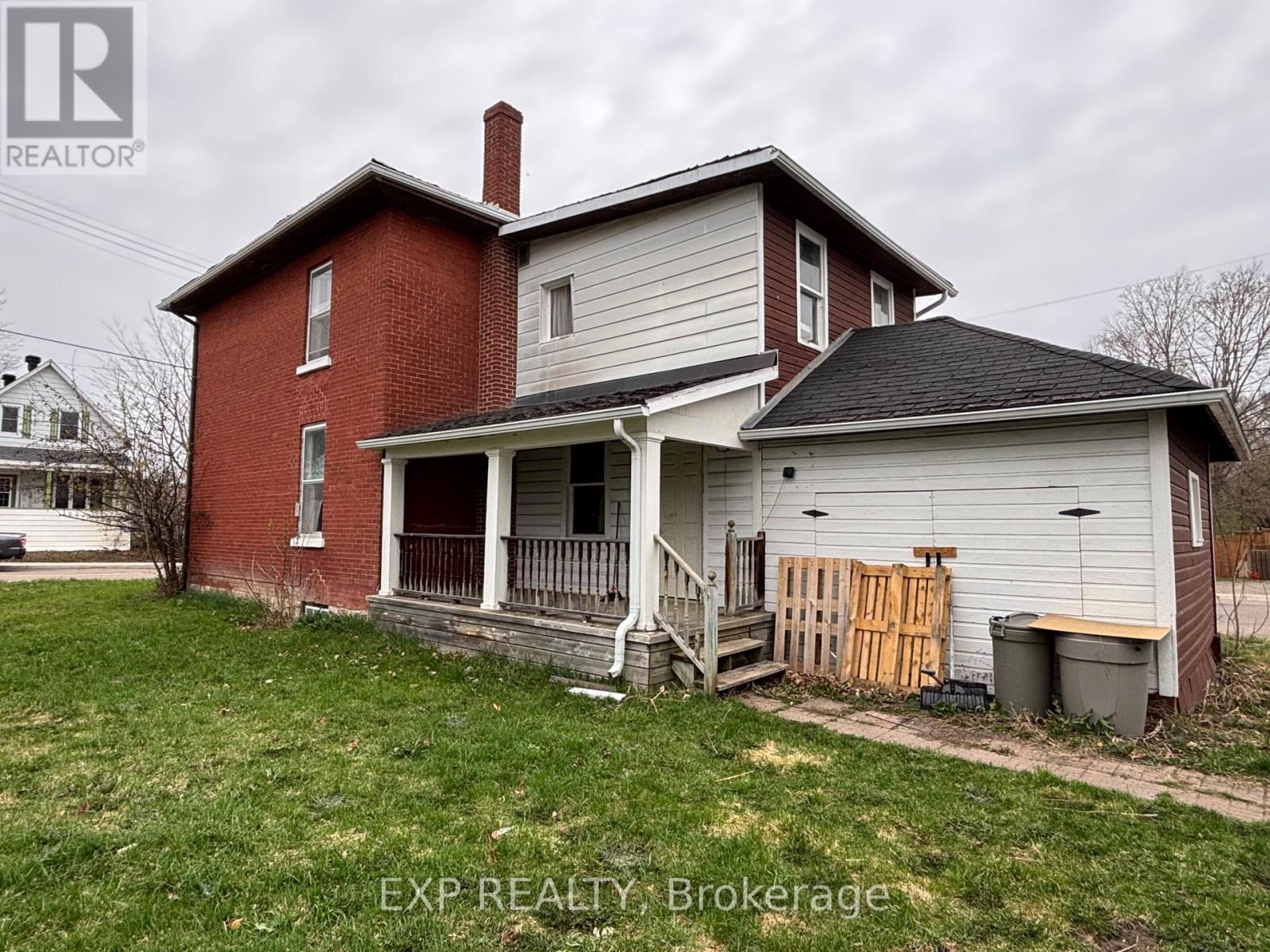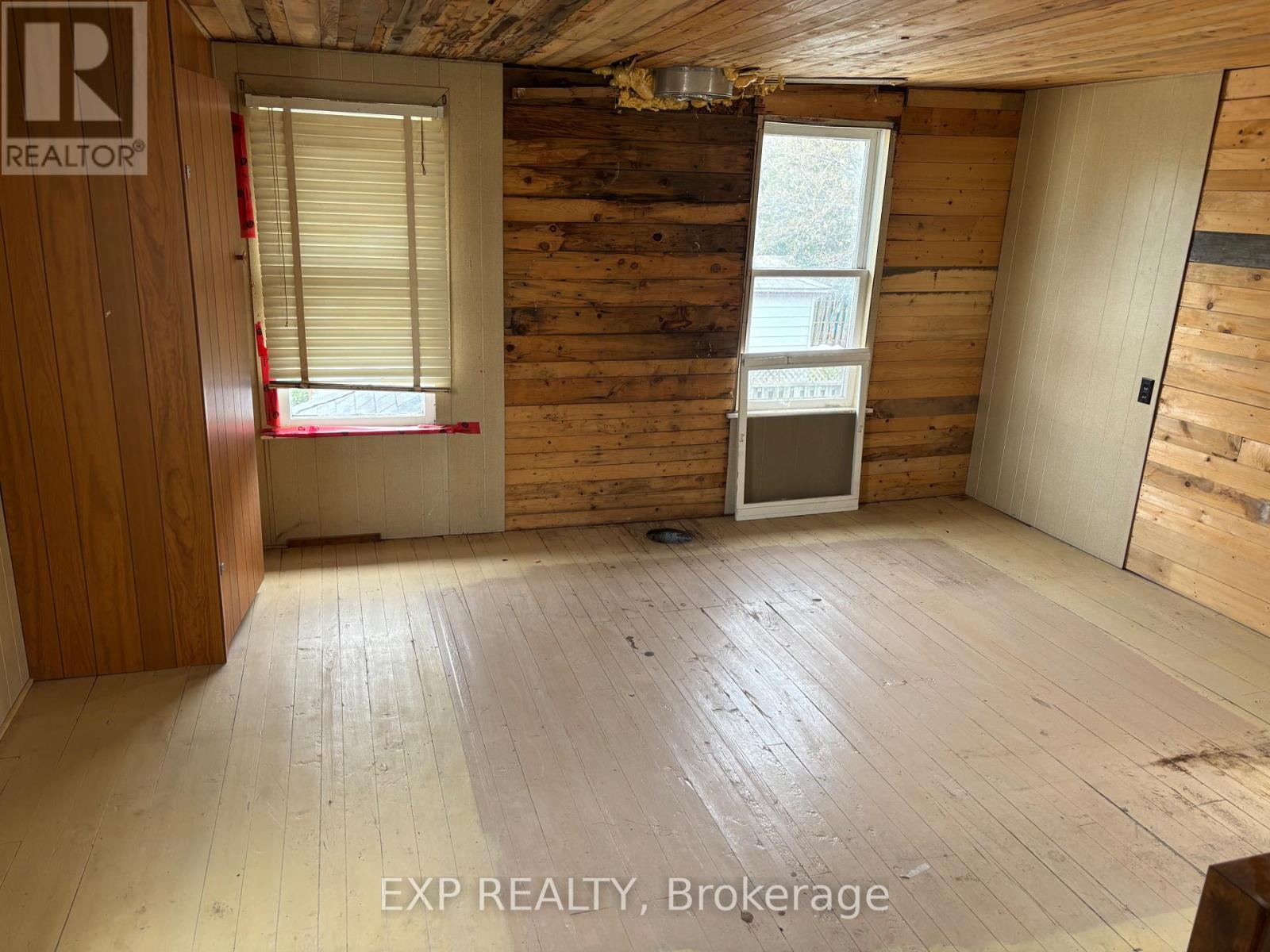83 Queen Street S Renfrew, Ontario K7V 2A8
3 Bedroom
1 Bathroom
1,100 - 1,500 ft2
Forced Air
$299,900
This turn of the century home on a large corner lot has received many updates and is awaiting your final touches. The main floor features a spacious living room, dining room and kitchen, in addition to a large 3 season room that could be transformed into a charming family room, oversized mudroom with main floor laundry, or many other uses. The second floor features three bedrooms, a three piece bath as well as another large 3 season room that would make a beautiful primary 4th bedroom. The property features a detached one car garage, and is just a short walk to the shops and services of the beautiful downtown core of Renfrew. (id:28469)
Property Details
| MLS® Number | X12118417 |
| Property Type | Single Family |
| Community Name | 540 - Renfrew |
| Parking Space Total | 3 |
Building
| Bathroom Total | 1 |
| Bedrooms Above Ground | 3 |
| Bedrooms Total | 3 |
| Basement Development | Unfinished |
| Basement Type | N/a (unfinished) |
| Construction Style Attachment | Detached |
| Exterior Finish | Brick |
| Foundation Type | Stone |
| Heating Fuel | Natural Gas |
| Heating Type | Forced Air |
| Stories Total | 2 |
| Size Interior | 1,100 - 1,500 Ft2 |
| Type | House |
| Utility Water | Municipal Water |
Parking
| Detached Garage | |
| Garage |
Land
| Acreage | No |
| Sewer | Sanitary Sewer |
| Size Depth | 104 Ft ,3 In |
| Size Frontage | 52 Ft ,2 In |
| Size Irregular | 52.2 X 104.3 Ft |
| Size Total Text | 52.2 X 104.3 Ft |
Rooms
| Level | Type | Length | Width | Dimensions |
|---|---|---|---|---|
| Second Level | Bedroom | 3.58 m | 3.8 m | 3.58 m x 3.8 m |
| Second Level | Bedroom 2 | 3.27 m | 3.56 m | 3.27 m x 3.56 m |
| Second Level | Bedroom 3 | 2.31 m | 3.25 m | 2.31 m x 3.25 m |
| Second Level | Bathroom | 1.98 m | 1.45 m | 1.98 m x 1.45 m |
| Second Level | Other | 4.66 m | 4.59 m | 4.66 m x 4.59 m |
| Main Level | Kitchen | 3.08 m | 3.56 m | 3.08 m x 3.56 m |
| Main Level | Dining Room | 3 m | 3.58 m | 3 m x 3.58 m |
| Main Level | Living Room | 4.52 m | 3.6 m | 4.52 m x 3.6 m |
| Main Level | Other | 4.69 m | 4.68 m | 4.69 m x 4.68 m |
























