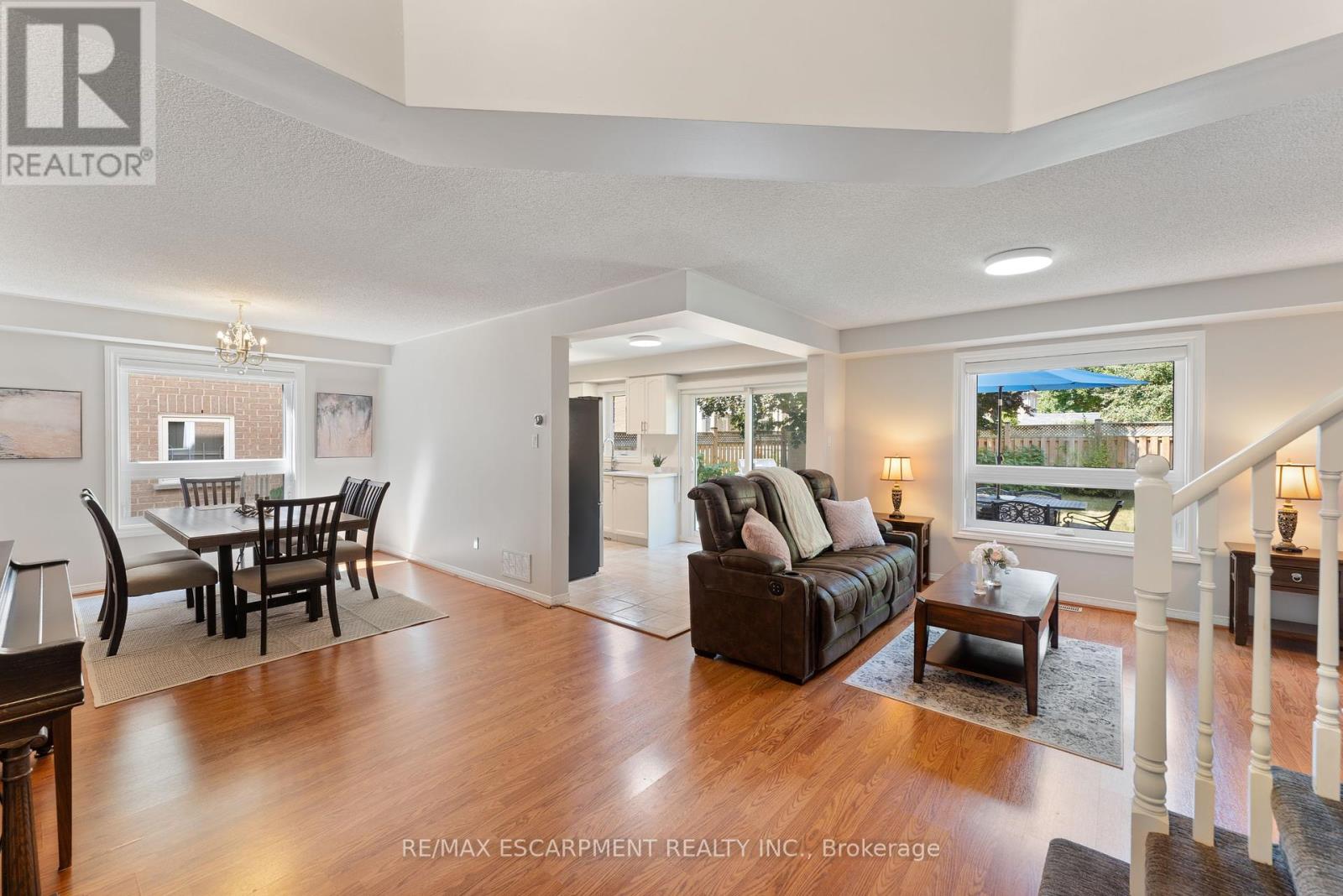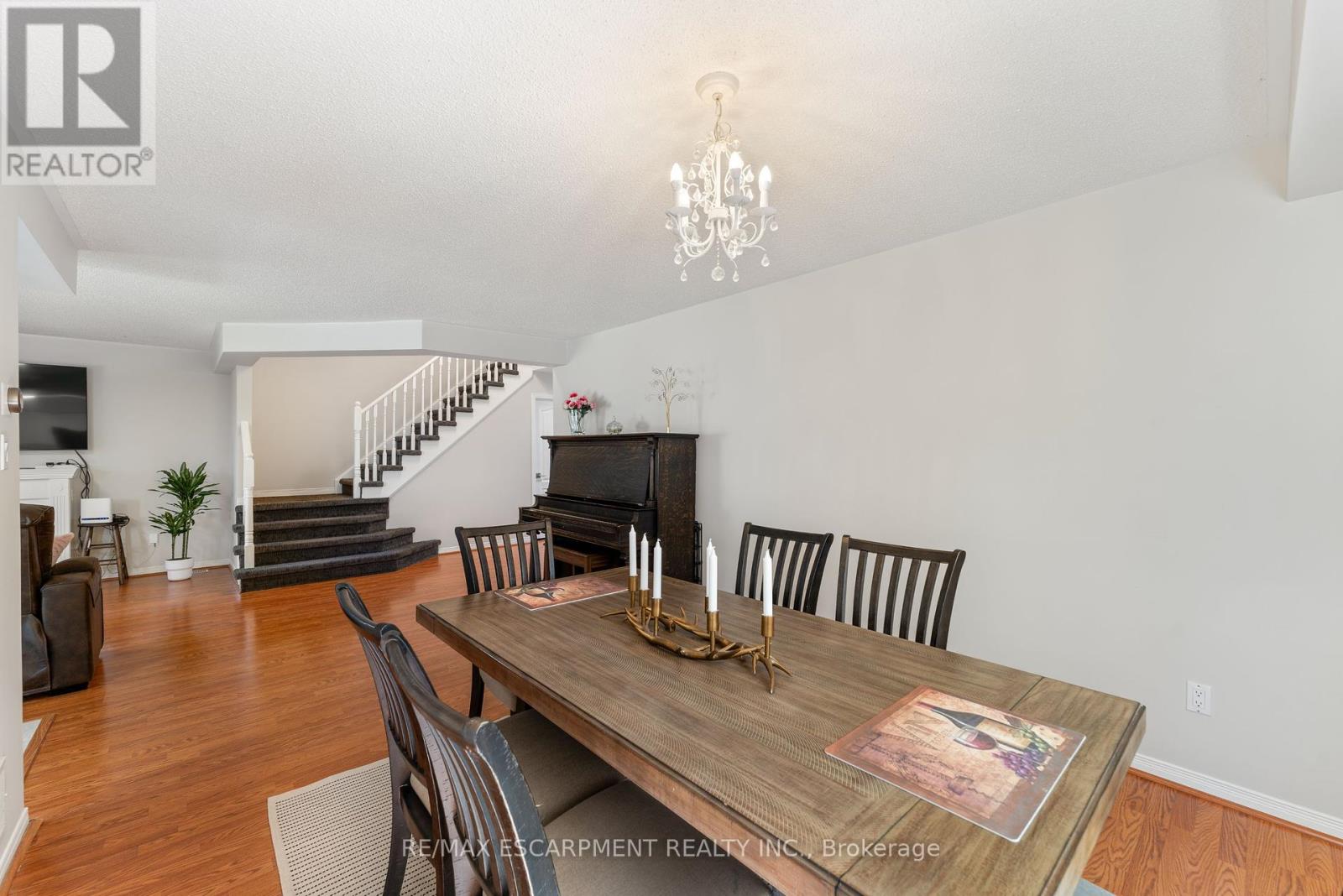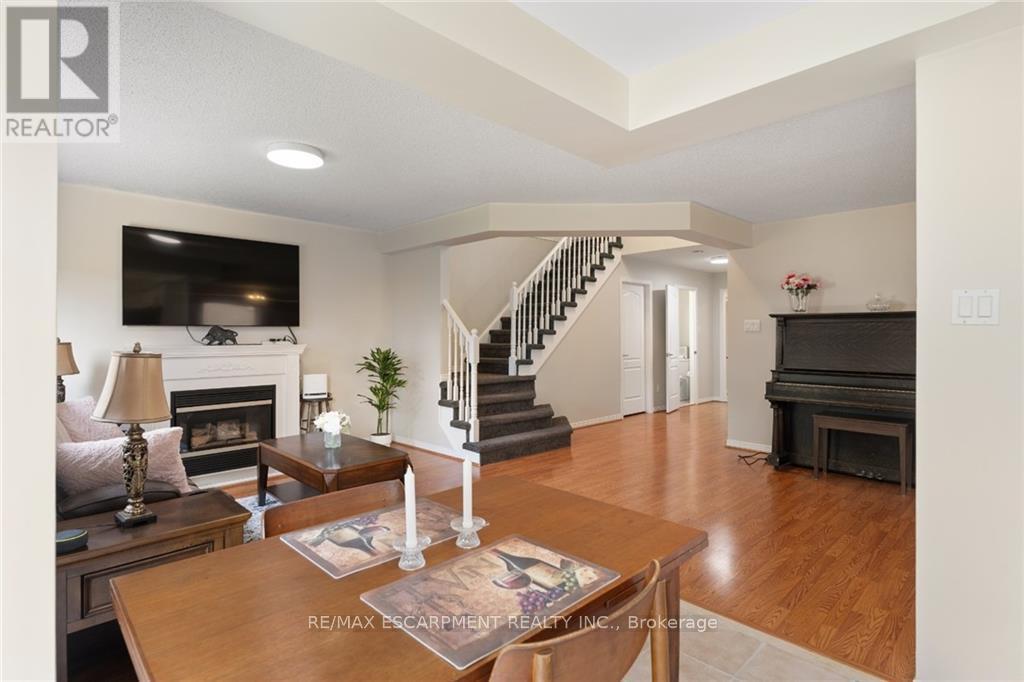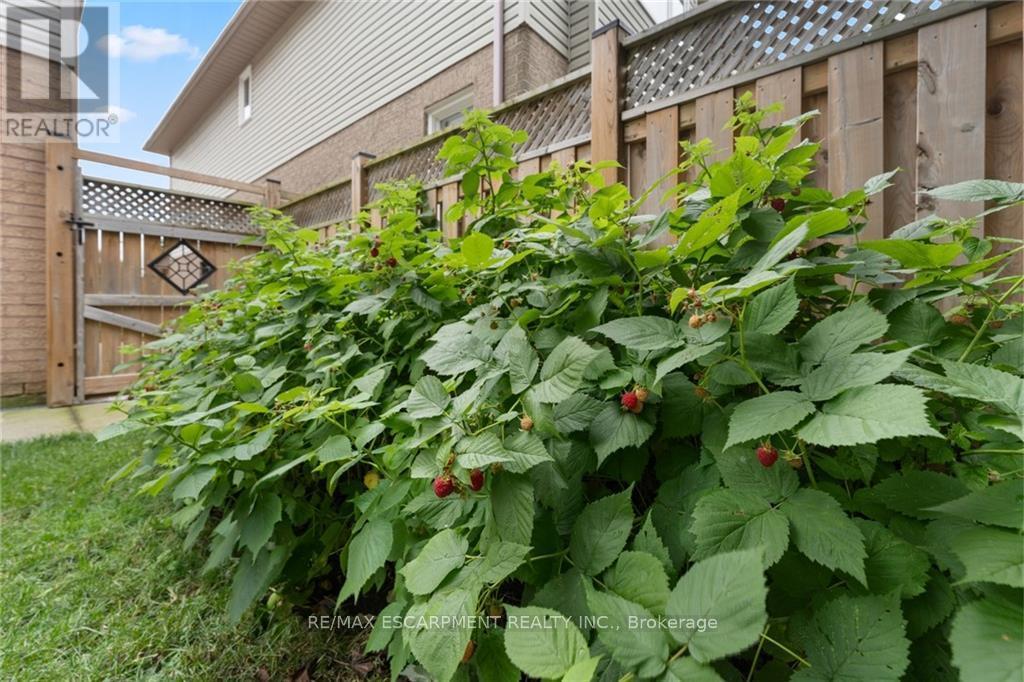4 Bedroom
3 Bathroom
Central Air Conditioning
Forced Air
$1,125,000
Make your home in Waterdown, a vibrant community blending small-town charm with urban convenience. This updated 4-bedroom, 3-bath home is move-in ready with energy-efficient upgrades like new windows, attic insulation, and a high-efficiency furnace/AC with Nest controls. Custom blinds, including blackout options, provide privacy and savings. New upstairs flooring (2019), fresh carpet on the stairs (2022), and refinished doors add appeal.The kitchen features refinished cabinets, soft-closers, and updated sink and countertops. Bathrooms have updated sinks, faucets, and light fixtures, plus a colour-changing anti-fog mirror in the main bath.App-controlled smart lighting adds convenience, while the exterior boasts a new roof, fence, concrete patio, and front walkway. The landscaped backyard offers privacy and space to enjoy. Located near top-rated schools, parks, and trails, this home provides easy access to highways. Enjoy Waterdowns perfect blend of comfort and style. (id:27910)
Open House
This property has open houses!
Starts at:
2:00 pm
Ends at:
4:00 pm
Property Details
|
MLS® Number
|
X9034777 |
|
Property Type
|
Single Family |
|
Community Name
|
Waterdown |
|
AmenitiesNearBy
|
Park, Place Of Worship, Public Transit |
|
CommunityFeatures
|
Community Centre |
|
Features
|
Conservation/green Belt, Sump Pump |
|
ParkingSpaceTotal
|
4 |
Building
|
BathroomTotal
|
3 |
|
BedroomsAboveGround
|
4 |
|
BedroomsTotal
|
4 |
|
Appliances
|
Garage Door Opener Remote(s), Dryer, Refrigerator, Stove, Washer, Window Coverings |
|
BasementType
|
Full |
|
ConstructionStyleAttachment
|
Detached |
|
CoolingType
|
Central Air Conditioning |
|
ExteriorFinish
|
Brick |
|
FoundationType
|
Poured Concrete |
|
HalfBathTotal
|
1 |
|
HeatingFuel
|
Natural Gas |
|
HeatingType
|
Forced Air |
|
StoriesTotal
|
2 |
|
Type
|
House |
|
UtilityWater
|
Municipal Water |
Parking
Land
|
Acreage
|
No |
|
LandAmenities
|
Park, Place Of Worship, Public Transit |
|
Sewer
|
Sanitary Sewer |
|
SizeDepth
|
111 Ft ,5 In |
|
SizeFrontage
|
39 Ft ,5 In |
|
SizeIrregular
|
39.44 X 111.42 Ft |
|
SizeTotalText
|
39.44 X 111.42 Ft|under 1/2 Acre |
|
ZoningDescription
|
R1-1 |
Rooms
| Level |
Type |
Length |
Width |
Dimensions |
|
Second Level |
Primary Bedroom |
5.2 m |
3.8 m |
5.2 m x 3.8 m |
|
Second Level |
Bathroom |
3.3 m |
1.6 m |
3.3 m x 1.6 m |
|
Second Level |
Bedroom |
4.7 m |
3 m |
4.7 m x 3 m |
|
Second Level |
Bedroom 2 |
3.3 m |
3.6 m |
3.3 m x 3.6 m |
|
Second Level |
Bathroom |
3.3 m |
2.4 m |
3.3 m x 2.4 m |
|
Second Level |
Foyer |
5.2 m |
5.4 m |
5.2 m x 5.4 m |
|
Second Level |
Bedroom 3 |
3.7 m |
2.9 m |
3.7 m x 2.9 m |
|
Second Level |
Other |
3.3 m |
2 m |
3.3 m x 2 m |
|
Main Level |
Foyer |
1.8 m |
3.9 m |
1.8 m x 3.9 m |
|
Main Level |
Dining Room |
4.7 m |
3.3 m |
4.7 m x 3.3 m |
|
Main Level |
Living Room |
3.6 m |
6.1 m |
3.6 m x 6.1 m |
|
Main Level |
Kitchen |
4.7 m |
2.6 m |
4.7 m x 2.6 m |










































