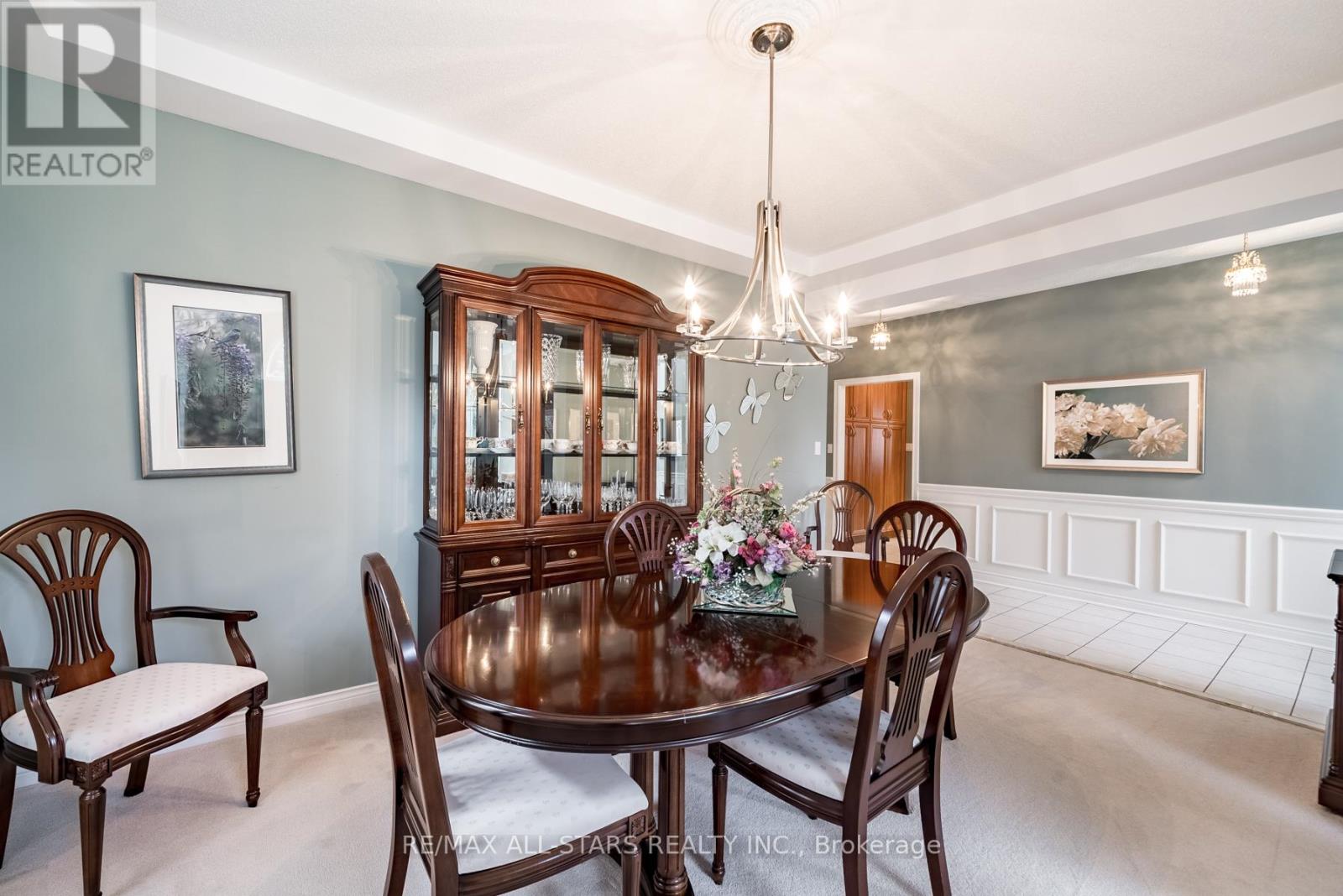3 Bedroom
3 Bathroom
Bungalow
Fireplace
Central Air Conditioning
Forced Air
$1,279,900
The Grand Hampton model- situated in the adult lifestyle community of Canterbury Common; immaculately kept and maintained; approximately 1,824 sf 1+1 bedroom bungalow; current primary bedroom configuration utilizes the 2nd main floor bedroom but wall can be easily put back in; updated eat-in kitchen with breakfast bar overlooking family room with gas fireplace and walkout to Dura floor deck with custom awnings overlooking landscaped rear yard; living room with tinted front window o/l front yard; formal dining area with coffered ceiling; primary bedroom with 2 walk-in closets and updated 3 pc ensuite with glass enclosure. Finished walk out lower level has recreation/ games room with gas stove & walkout to covered deck to the backyard; bedroom with above grade window; 4pc bath with jetted soaker tub & separate shower; crafts room & separate office space both with broadloom & recessed lighting. Workshop space with built-in shelves and benches; finished storage room with shelves. Additional storage under stairs. **** EXTRAS **** Underground irrigation system. (id:27910)
Property Details
|
MLS® Number
|
E9049736 |
|
Property Type
|
Single Family |
|
Community Name
|
Port Perry |
|
AmenitiesNearBy
|
Hospital, Marina, Public Transit |
|
EquipmentType
|
Water Heater - Gas |
|
ParkingSpaceTotal
|
4 |
|
RentalEquipmentType
|
Water Heater - Gas |
|
Structure
|
Deck |
Building
|
BathroomTotal
|
3 |
|
BedroomsAboveGround
|
2 |
|
BedroomsBelowGround
|
1 |
|
BedroomsTotal
|
3 |
|
Amenities
|
Fireplace(s) |
|
Appliances
|
Water Heater, Central Vacuum, Water Softener, Dishwasher, Dryer, Refrigerator, Stove, Washer |
|
ArchitecturalStyle
|
Bungalow |
|
BasementDevelopment
|
Finished |
|
BasementFeatures
|
Separate Entrance, Walk Out |
|
BasementType
|
N/a (finished) |
|
ConstructionStyleAttachment
|
Detached |
|
CoolingType
|
Central Air Conditioning |
|
ExteriorFinish
|
Brick |
|
FireProtection
|
Alarm System |
|
FireplacePresent
|
Yes |
|
FireplaceTotal
|
2 |
|
FireplaceType
|
Free Standing Metal |
|
FlooringType
|
Carpeted |
|
FoundationType
|
Concrete |
|
HeatingFuel
|
Natural Gas |
|
HeatingType
|
Forced Air |
|
StoriesTotal
|
1 |
|
Type
|
House |
|
UtilityWater
|
Municipal Water |
Parking
Land
|
Acreage
|
No |
|
LandAmenities
|
Hospital, Marina, Public Transit |
|
Sewer
|
Sanitary Sewer |
|
SizeDepth
|
122 Ft ,8 In |
|
SizeFrontage
|
60 Ft ,1 In |
|
SizeIrregular
|
60.13 X 122.67 Ft |
|
SizeTotalText
|
60.13 X 122.67 Ft |
Rooms
| Level |
Type |
Length |
Width |
Dimensions |
|
Basement |
Workshop |
2.55 m |
2.71 m |
2.55 m x 2.71 m |
|
Basement |
Other |
2.58 m |
1.79 m |
2.58 m x 1.79 m |
|
Basement |
Bedroom 2 |
4.34 m |
3.61 m |
4.34 m x 3.61 m |
|
Basement |
Recreational, Games Room |
8.18 m |
7.99 m |
8.18 m x 7.99 m |
|
Basement |
Other |
2.45 m |
3.06 m |
2.45 m x 3.06 m |
|
Basement |
Office |
2.43 m |
3.06 m |
2.43 m x 3.06 m |
|
Main Level |
Living Room |
4.34 m |
3.71 m |
4.34 m x 3.71 m |
|
Main Level |
Dining Room |
4.93 m |
3.35 m |
4.93 m x 3.35 m |
|
Main Level |
Kitchen |
3.3 m |
5.53 m |
3.3 m x 5.53 m |
|
Main Level |
Family Room |
4.7 m |
4.59 m |
4.7 m x 4.59 m |
|
Main Level |
Primary Bedroom |
8.25 m |
4.02 m |
8.25 m x 4.02 m |
|
Main Level |
Laundry Room |
1.67 m |
1.83 m |
1.67 m x 1.83 m |
Utilities
|
Cable
|
Available |
|
Sewer
|
Installed |









































