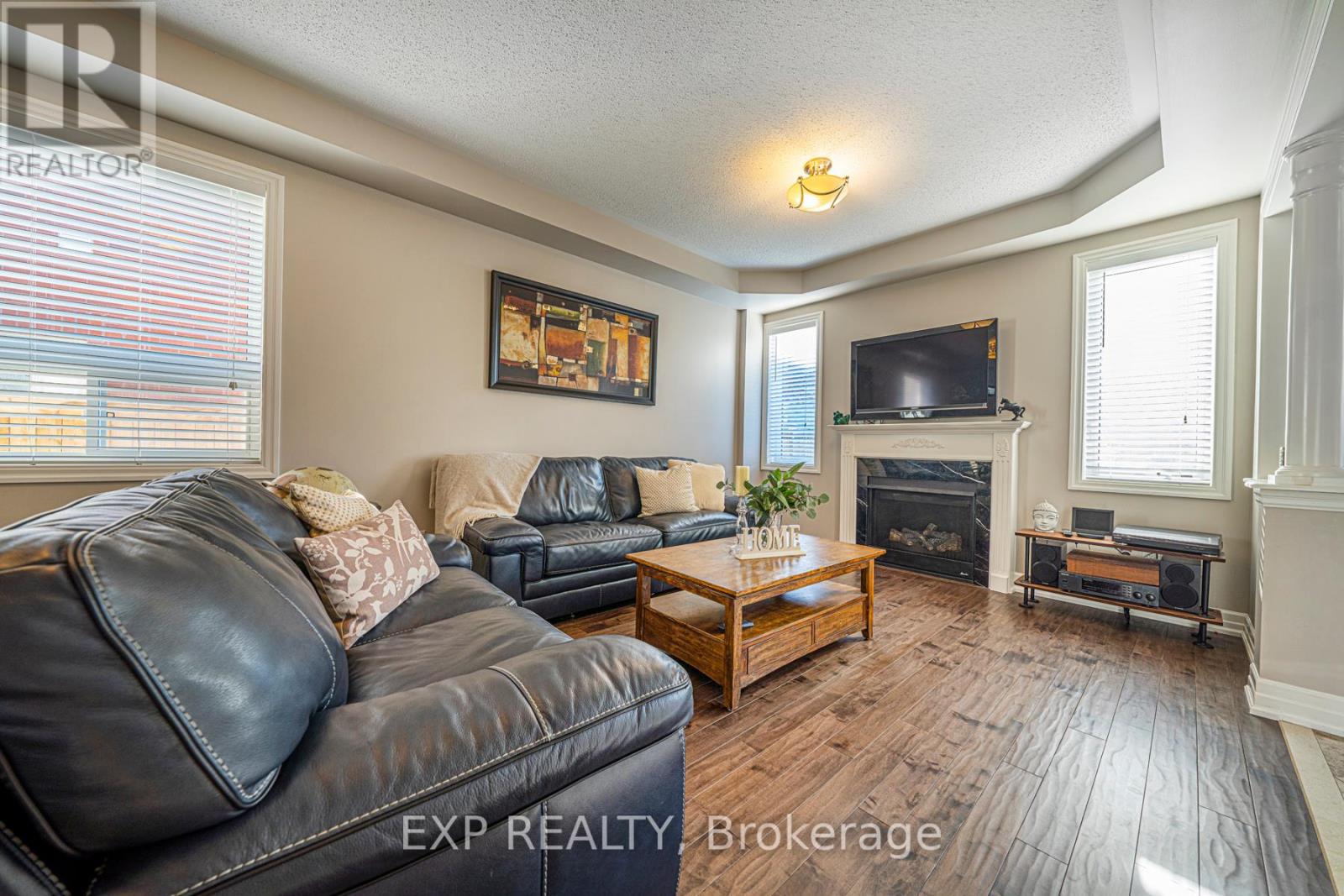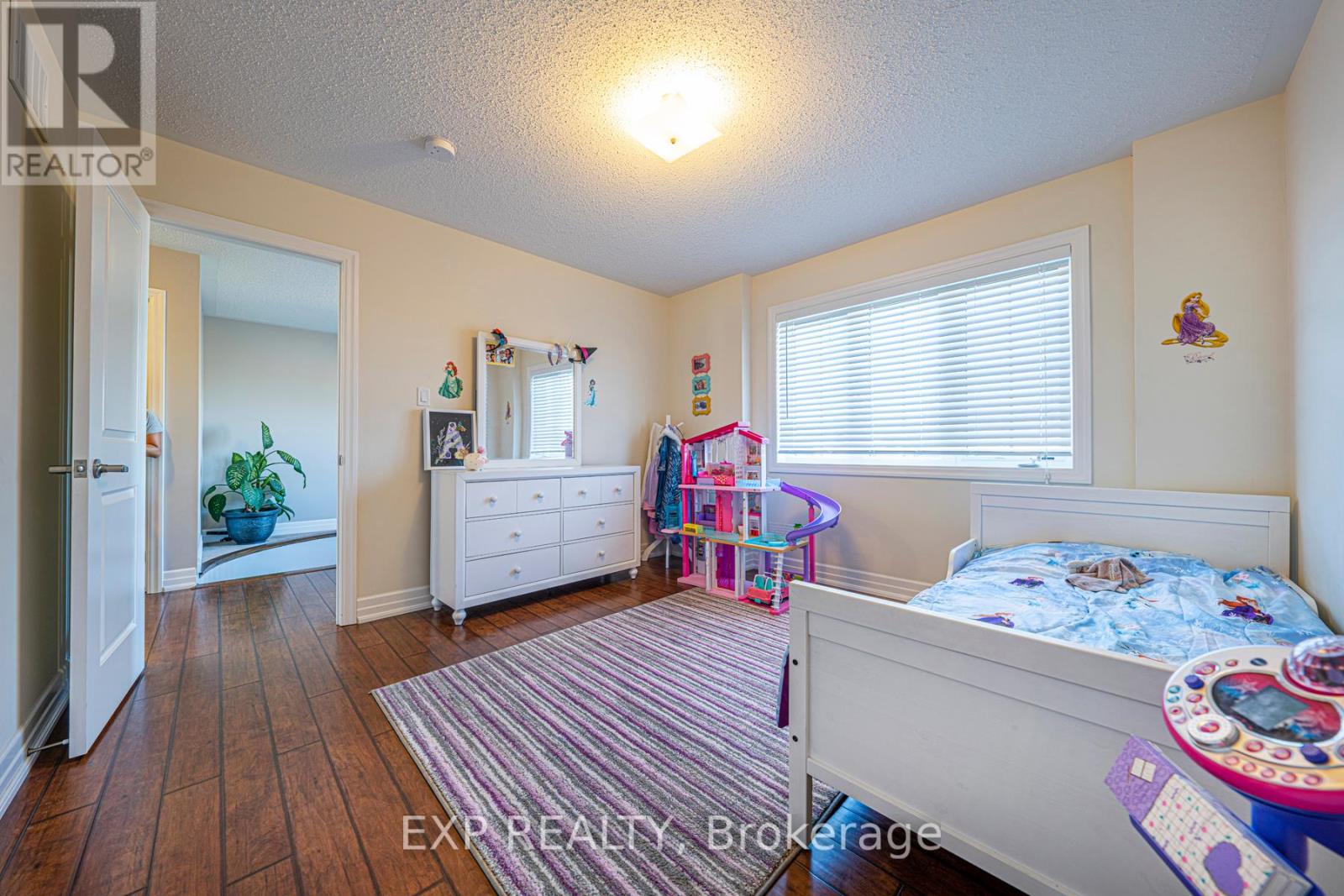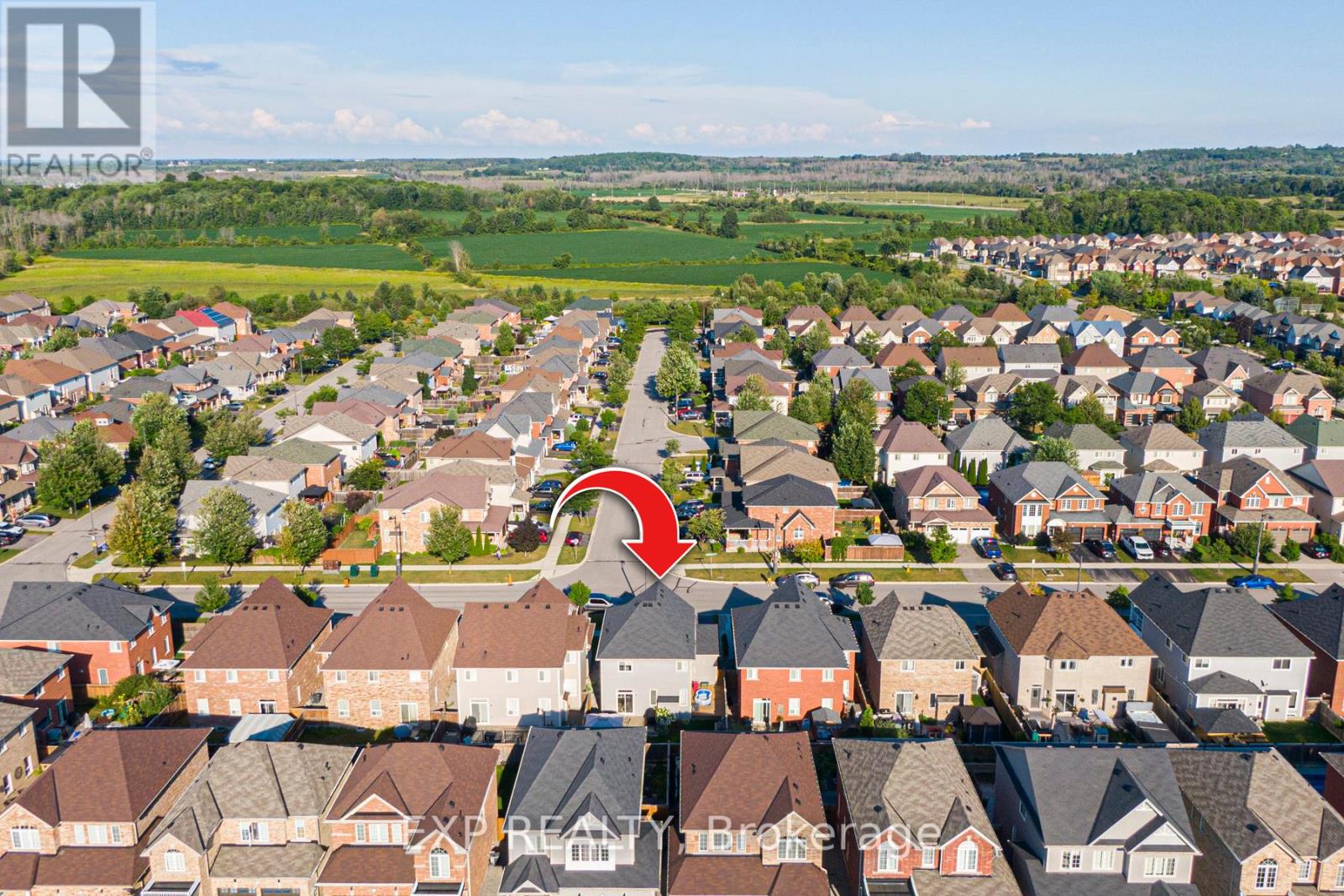3 Bedroom
3 Bathroom
Fireplace
Central Air Conditioning
Forced Air
Landscaped
$948,000
Spotless 3 Bedroom, 3 Bathroom Home In Desirable Simcoe Landing! Professionally Landscaped & Inviting Covered Front Porch Welcomes You To A Bright Foyer With 18Ft Ceilings Offering Ample Natural Light. Enjoy The Open-Concept Layout Featuring Eat-In Kitchen With Stainless Steel Appliances, Great Room With Cozy Gas Fireplace & Upgraded Hardwood Floors. The Breakfast Area Boasts A Walk-Out To The Fully-Fenced & Landscaped Yard With Gazebo, Multiple Decks & Space To Entertain. Upgraded Hardwood Staircase Leads You To The Upper Level Featuring Quality Laminate ('18), Gorgeous Primary Retreat With 4-Piece Ensuite & Walk-In Closet, Generous-Sized 2nd & 3rd Bedrooms, And 4-Piece Bath. Centrally Located In A Fabulous Community, Just Steps To School, Trails, Parks, Splash Pad & Only Minutes To The Brand New Multi-Use Rec Centre, Hwy 404 & All Amenities. A Must See! **** EXTRAS **** ridge, Stove, Hoodfan ('22), Dishwasher, Washer, Dryer, All Electric Light Fixtures, All Window Treatments, Gazebo, Garage Door Opener + Remote, Ring Doorbell. Basement With Bathroom Rough-In & New DRICORE Subfloor ('24) Ready To Finish! (id:27910)
Open House
This property has open houses!
Starts at:
12:00 pm
Ends at:
2:00 pm
Starts at:
12:00 pm
Ends at:
2:00 pm
Property Details
|
MLS® Number
|
N9008216 |
|
Property Type
|
Single Family |
|
Community Name
|
Keswick South |
|
Amenities Near By
|
Marina, Park, Public Transit, Schools |
|
Features
|
Carpet Free, Sump Pump |
|
Parking Space Total
|
4 |
|
Structure
|
Porch, Deck |
Building
|
Bathroom Total
|
3 |
|
Bedrooms Above Ground
|
3 |
|
Bedrooms Total
|
3 |
|
Appliances
|
Garage Door Opener Remote(s), Dishwasher, Dryer, Garage Door Opener, Refrigerator, Stove, Washer |
|
Basement Type
|
Full |
|
Construction Style Attachment
|
Detached |
|
Cooling Type
|
Central Air Conditioning |
|
Exterior Finish
|
Vinyl Siding |
|
Fireplace Present
|
Yes |
|
Foundation Type
|
Poured Concrete |
|
Heating Fuel
|
Natural Gas |
|
Heating Type
|
Forced Air |
|
Stories Total
|
2 |
|
Type
|
House |
|
Utility Water
|
Municipal Water |
Parking
Land
|
Acreage
|
No |
|
Land Amenities
|
Marina, Park, Public Transit, Schools |
|
Landscape Features
|
Landscaped |
|
Sewer
|
Sanitary Sewer |
|
Size Irregular
|
40.03 X 88.58 Ft ; Lot Measurements As Per Mpac |
|
Size Total Text
|
40.03 X 88.58 Ft ; Lot Measurements As Per Mpac|under 1/2 Acre |
Rooms
| Level |
Type |
Length |
Width |
Dimensions |
|
Second Level |
Primary Bedroom |
4.01 m |
4.55 m |
4.01 m x 4.55 m |
|
Second Level |
Bedroom 2 |
3.56 m |
3.51 m |
3.56 m x 3.51 m |
|
Second Level |
Bedroom 3 |
3.44 m |
3.51 m |
3.44 m x 3.51 m |
|
Main Level |
Foyer |
3.65 m |
1.89 m |
3.65 m x 1.89 m |
|
Main Level |
Kitchen |
3.65 m |
2.9 m |
3.65 m x 2.9 m |
|
Main Level |
Eating Area |
3.65 m |
2.42 m |
3.65 m x 2.42 m |
|
Main Level |
Living Room |
3.65 m |
3.19 m |
3.65 m x 3.19 m |
|
Main Level |
Dining Room |
3.65 m |
3.19 m |
3.65 m x 3.19 m |
Utilities
|
Cable
|
Available |
|
Sewer
|
Installed |
































