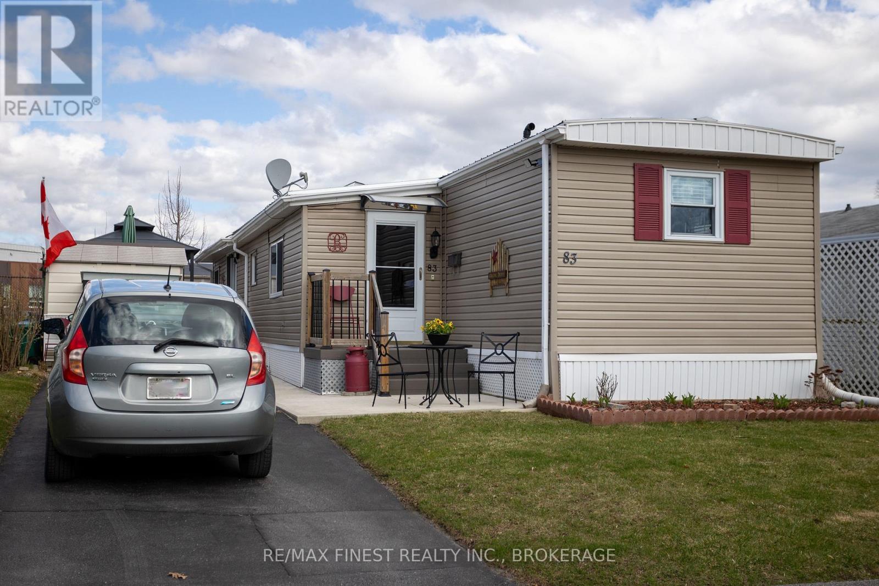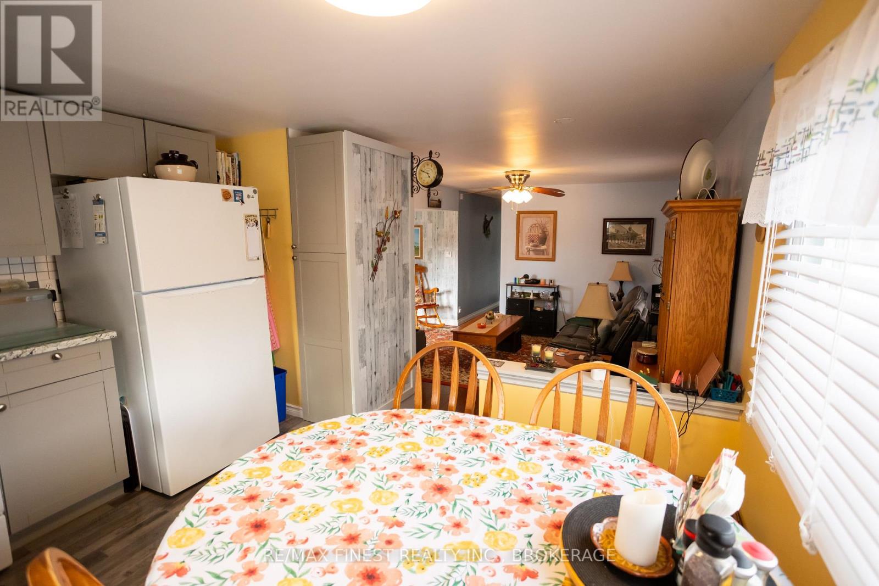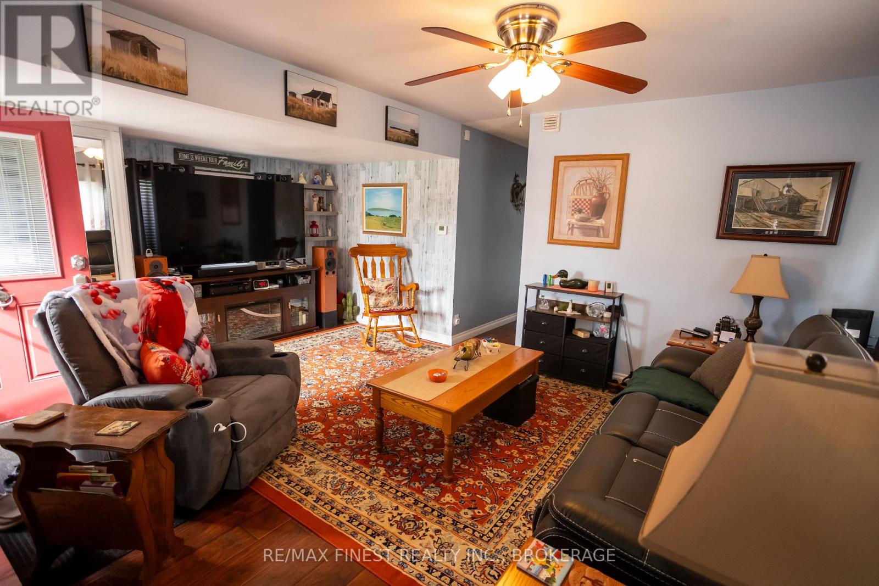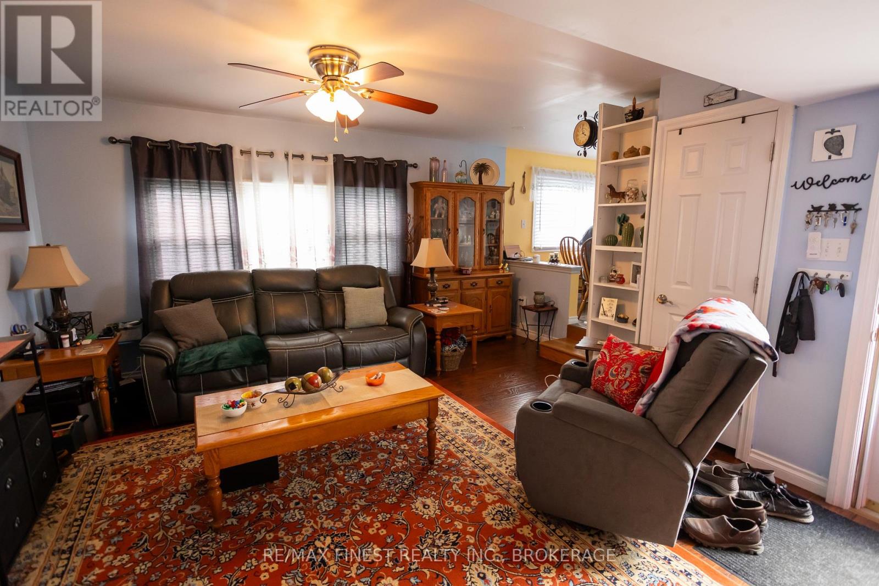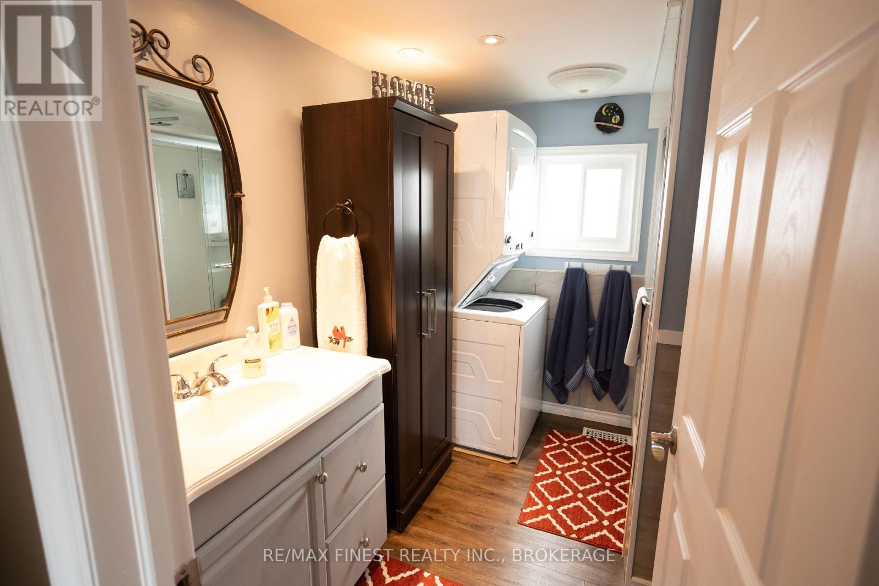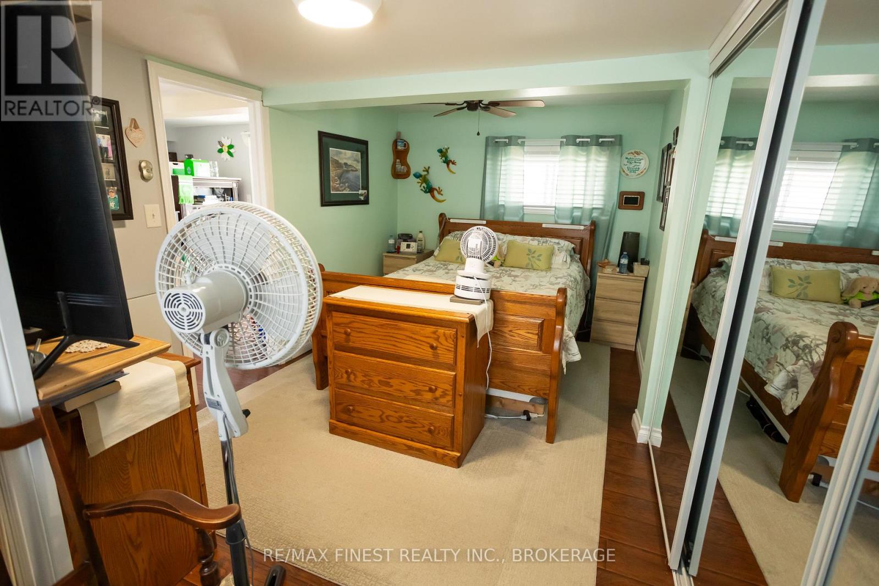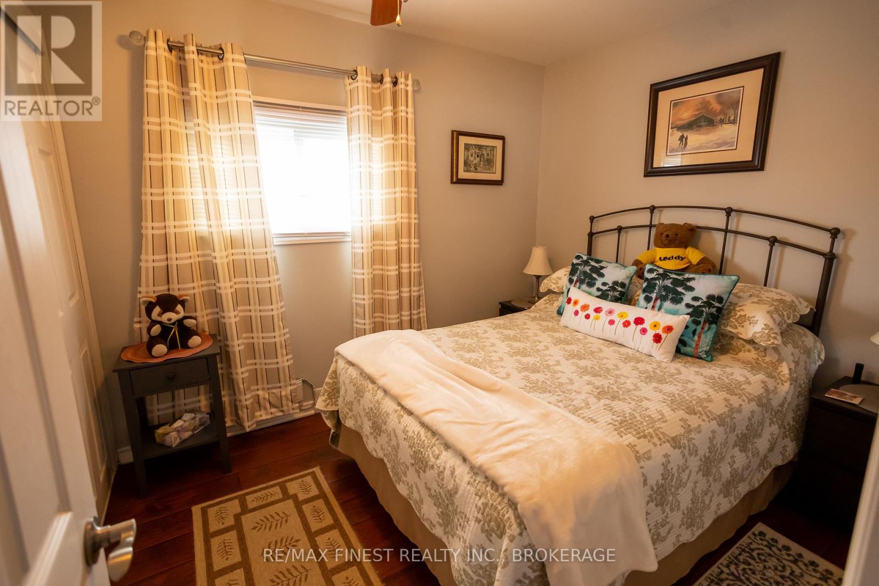83 Worthington Way Kingston, Ontario K7K 5C6
2 Bedroom
1 Bathroom
Bungalow
Central Air Conditioning
Forced Air
$229,900
Welcome to Worthington Park and this amazing opportunity to own an affordable Marlette Mobile home in Kingston's north end. This handsome two bedroom Mobile with such features as large living room and Eat-in kitchen, four pcs bath/Laundry are ready for new owners. Boasting an addition currently used as a den. This home is located just steps to the community clubhouse, Parks and just a short walk to Shopping, Restaurants, Cinema, Public Transit and much more.Be involved in the community or relax on your own it's up to you. Nothing to do but kick back and relax- this home shows pride of ownership throughout, don't take my word for it come take a look and you be the judge. (id:28469)
Property Details
| MLS® Number | X12098604 |
| Property Type | Single Family |
| Community Name | 23 - Rideau |
| Features | Sloping, Dry, Carpet Free |
| Parking Space Total | 2 |
| Structure | Deck, Patio(s) |
Building
| Bathroom Total | 1 |
| Bedrooms Above Ground | 2 |
| Bedrooms Total | 2 |
| Appliances | Water Heater, Dryer, Microwave, Stove, Washer, Window Coverings, Refrigerator |
| Architectural Style | Bungalow |
| Cooling Type | Central Air Conditioning |
| Exterior Finish | Vinyl Siding |
| Heating Fuel | Electric |
| Heating Type | Forced Air |
| Stories Total | 1 |
| Type | Mobile Home |
| Utility Water | Municipal Water |
Parking
| No Garage |
Land
| Acreage | No |
| Sewer | Sanitary Sewer |
| Zoning Description | A6 |
Rooms
| Level | Type | Length | Width | Dimensions |
|---|---|---|---|---|
| Main Level | Kitchen | 3.26 m | 3.47 m | 3.26 m x 3.47 m |
| Main Level | Living Room | 3.55 m | 5.64 m | 3.55 m x 5.64 m |
| Main Level | Den | 6.07 m | 2.1 m | 6.07 m x 2.1 m |
| Main Level | Bedroom 2 | 2.98 m | 1 m | 2.98 m x 1 m |
| Main Level | Primary Bedroom | 2.82 m | 5.57 m | 2.82 m x 5.57 m |
| Main Level | Bathroom | 2.53 m | 2.28 m | 2.53 m x 2.28 m |
Utilities
| Cable | Installed |
| Sewer | Installed |

