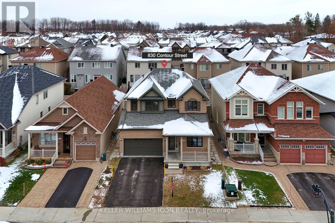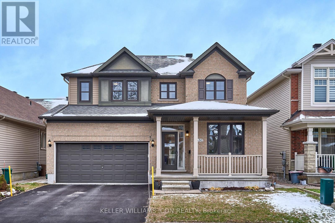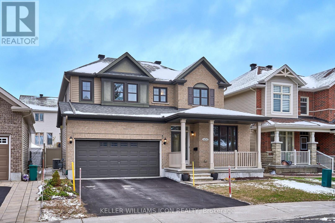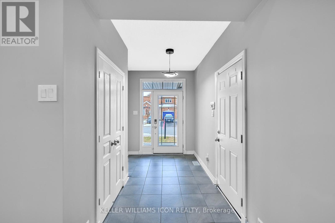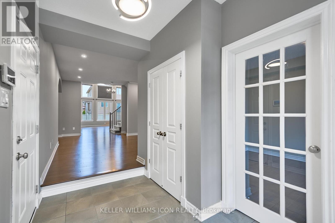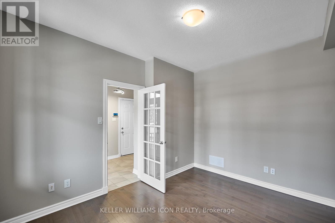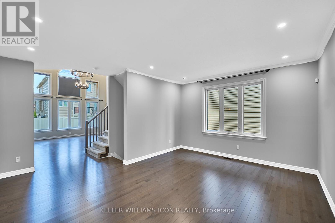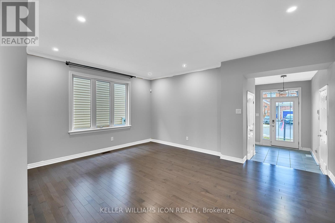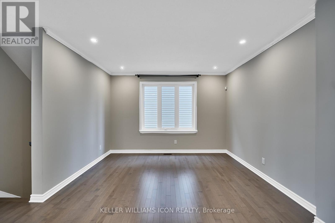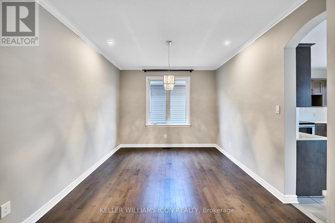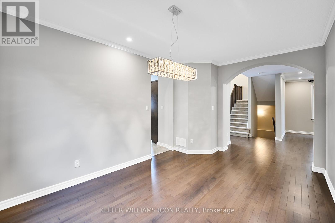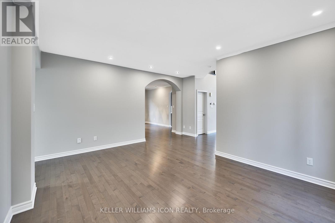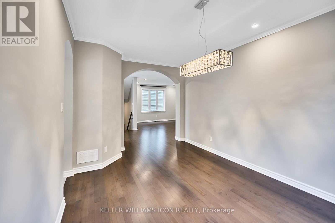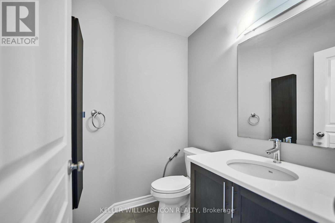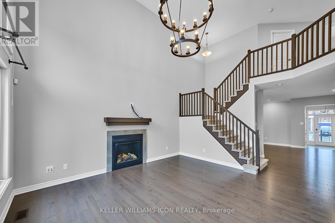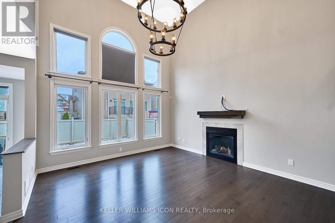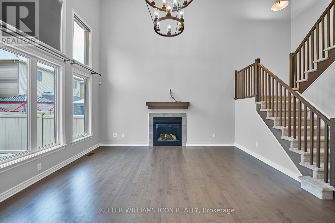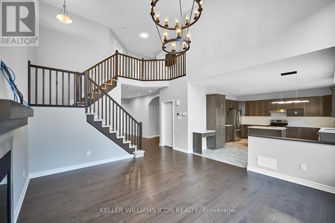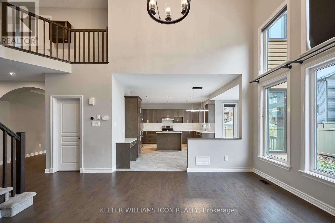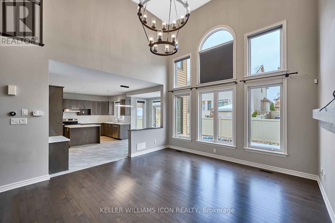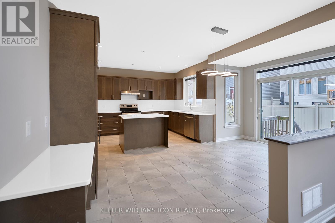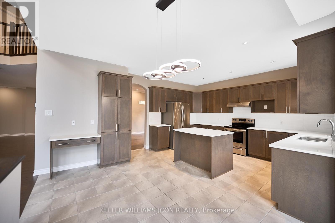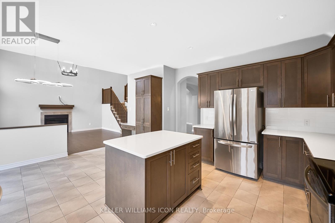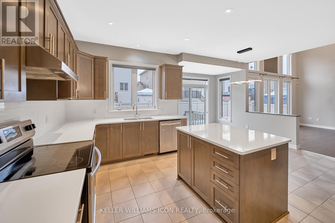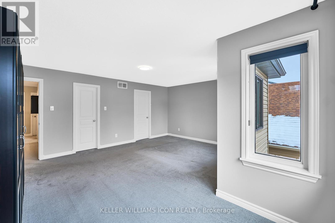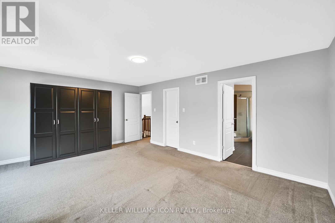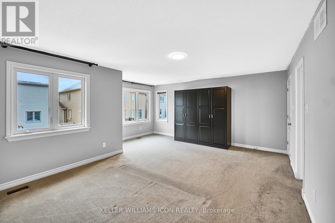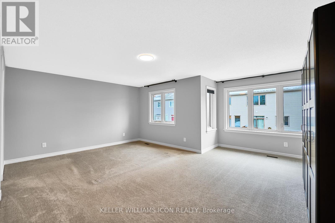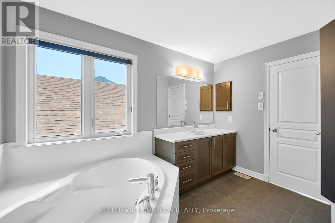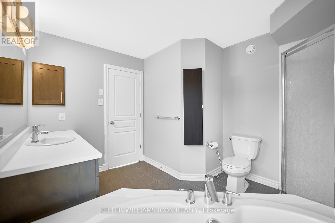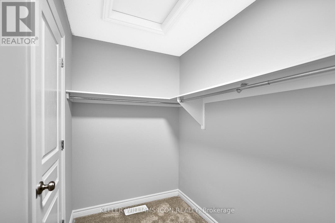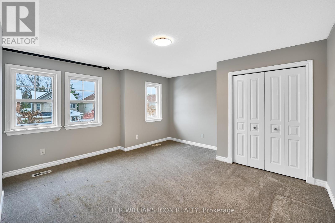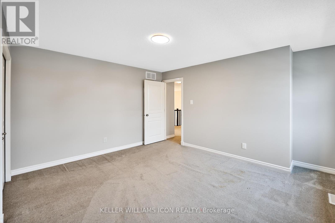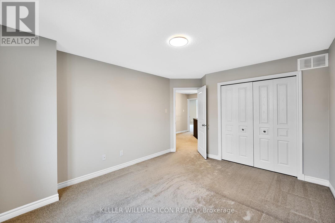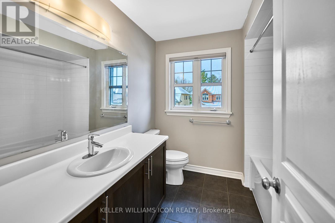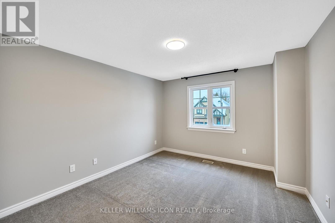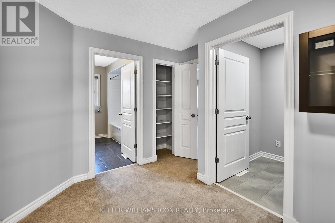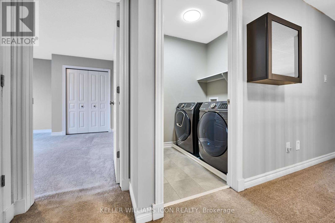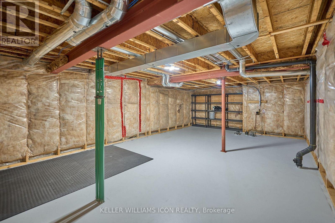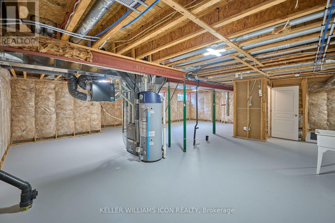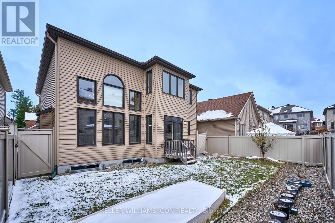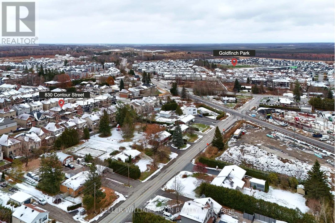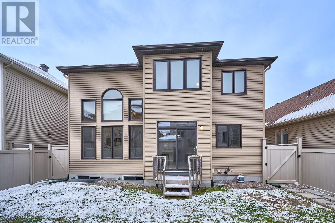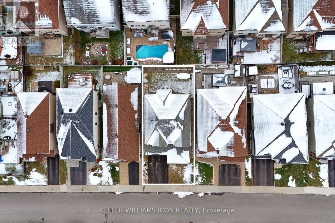830 Contour Street Ottawa, Ontario K1W 0G6
4 Bedroom
3 Bathroom
2,500 - 3,000 ft2
Fireplace
Central Air Conditioning
Forced Air
$3,000 Monthly
Discover this stunning 3+1 bedroom, 2.5 bathroom home with a double garage, nestled in a nice and quiet neighbourhood. Minutes from schools, parks, and a shopping district. Step inside to an inviting open concept layout, perfect for modern living and entertaining. The impressive family room with open-to-above design adds a sense of openness and elegance, while the large windows fill the home with beautiful natural light. Enjoy a fully fenced backyard, offering privacy and the perfect outdoor space for family activities, pets, or weekend gatherings.This home offers comfort, style, and convenience all in one. Perfect for families seeking a peaceful yet connected lifestyle. Call it home! (id:28469)
Property Details
| MLS® Number | X12555326 |
| Property Type | Single Family |
| Neigbourhood | Chapel Hill South |
| Community Name | 2013 - Mer Bleue/Bradley Estates/Anderson Park |
| Parking Space Total | 4 |
Building
| Bathroom Total | 3 |
| Bedrooms Above Ground | 4 |
| Bedrooms Total | 4 |
| Appliances | Garage Door Opener Remote(s) |
| Basement Development | Unfinished |
| Basement Type | Full (unfinished) |
| Construction Style Attachment | Detached |
| Cooling Type | Central Air Conditioning |
| Exterior Finish | Brick, Concrete |
| Fireplace Present | Yes |
| Foundation Type | Concrete |
| Half Bath Total | 1 |
| Heating Fuel | Natural Gas |
| Heating Type | Forced Air |
| Stories Total | 2 |
| Size Interior | 2,500 - 3,000 Ft2 |
| Type | House |
| Utility Water | Municipal Water |
Parking
| Attached Garage | |
| Garage |
Land
| Acreage | No |
| Sewer | Sanitary Sewer |
| Size Depth | 95 Ft ,2 In |
| Size Frontage | 44 Ft |
| Size Irregular | 44 X 95.2 Ft |
| Size Total Text | 44 X 95.2 Ft |

