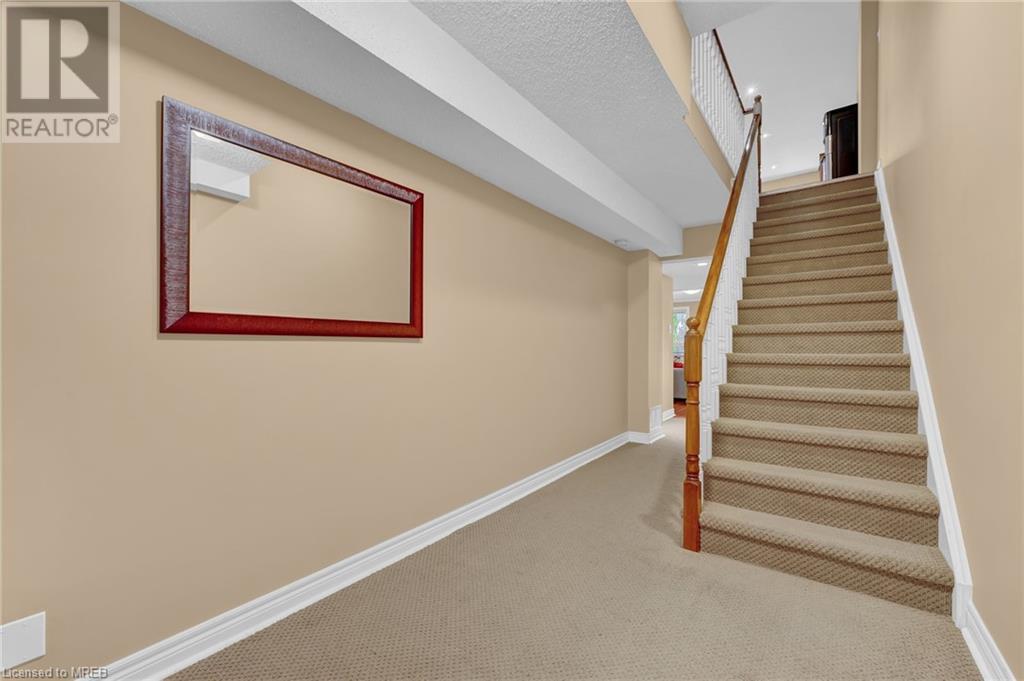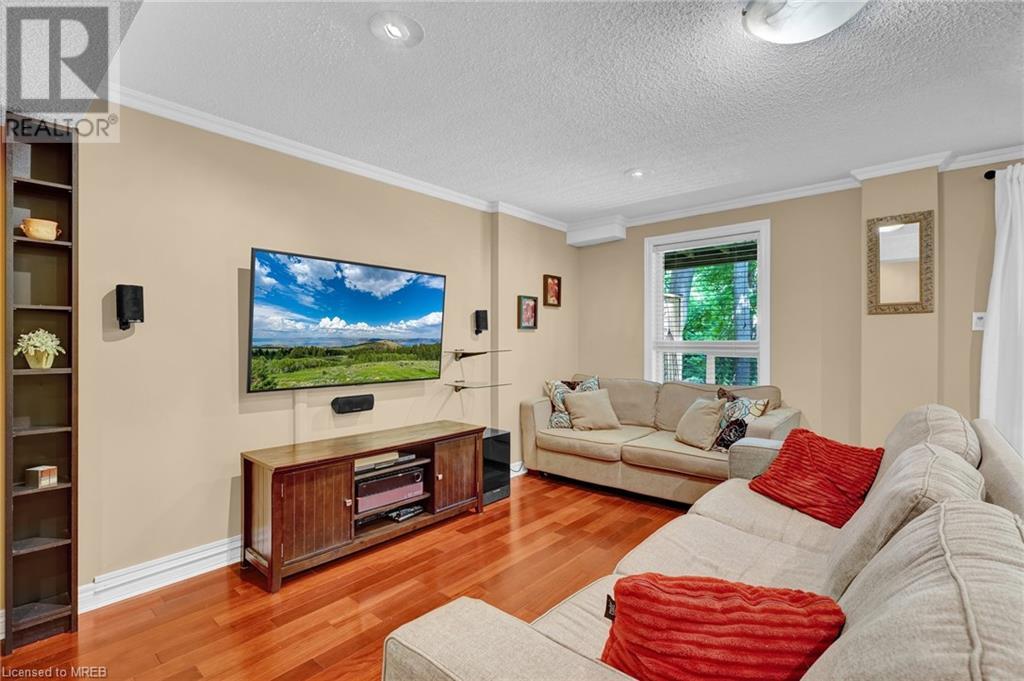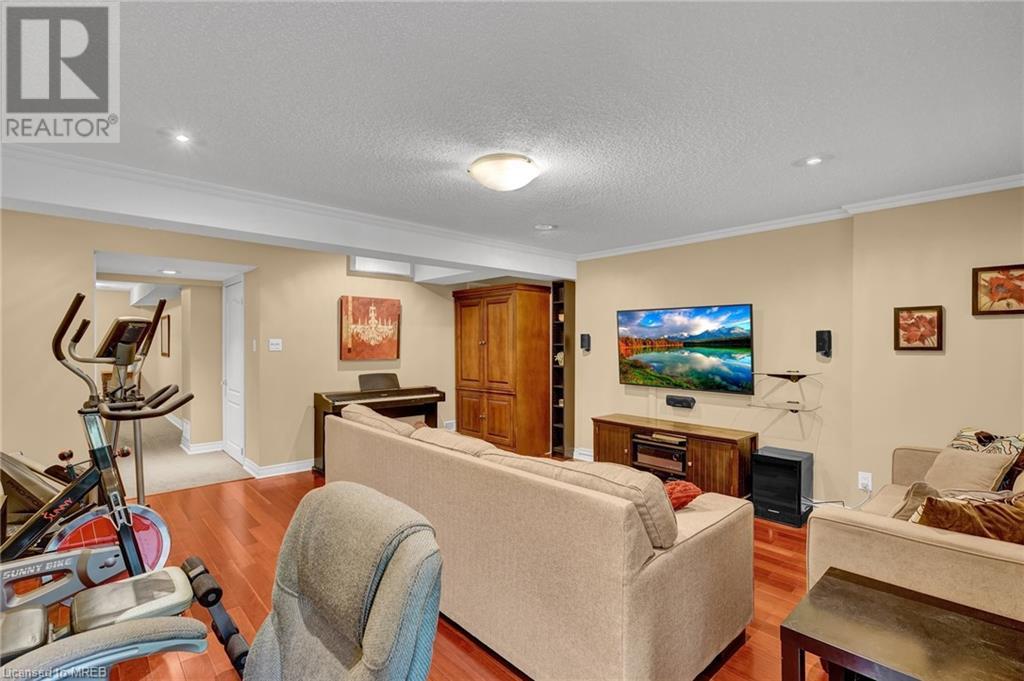8305 Mclaughlin Road Unit# 23 Brampton, Ontario L6Y 5G3
$859,000Maintenance, Landscaping, Property Management
$446.46 Monthly
Maintenance, Landscaping, Property Management
$446.46 MonthlyThis rare gem in Brampton features a unique and stunning view into a lush forest oasis. Watch families of deer stroll by and listen to blue jays singing as you enjoy your Saturday morning coffee and breathe in the fresh air on your recently upgraded deck that overlooks the gorgeous green belt. This executive quality 3-bedroom, 4-bathroom town home has been ungraded throughout, and is part of a quiet, well-appointed 24 residence enclave tucked away in the heart of Brampton. Among the many improvements are a re-designed kitchen with ample, premium granite counter tops, shaker style cabinetry and a breakfast bar. All the bathrooms have been upgraded. Resilient tile flooring greets you in the front hallway,while gorgeous hardwood stairs and flooring adorn the first and second stories.The bright and airy living room and dining room has a walk-out to a spacious deck-balcony. The second story includes an over-sized master bedroom with a new, luxury 5-piece ensuite bathroom with gold and silver accents; a laundry room; another full bathroom, and two ample bedrooms.Downstairs, enjoy cozy gatherings or movie-nights in the large, inviting family room that has Brazilian-cherry hardwood flooring, and features a direct walk-out to the back yard escape where you can enjoy the forest atmosphere as you prepare a delicious meal on your BBQ, or relax in front of plush gardens. There is also a spacious pantry, and a lovely bathroom for you or your guests.Don't miss this rare opportunity to experience the perfect blend of modern living and serene natural beauty offered by this exceptional home. At your doorstep are essential amenities, along with parks, walking trails,shopping and schools. Commuting into the city is a breeze with the close proximity to Brampton GO Transit and the soon-to-be-completed Hurontario LRT. Schedule your viewing today to take advantage of this rare opportunity. (id:27910)
Property Details
| MLS® Number | 40613552 |
| Property Type | Single Family |
| Amenities Near By | Park, Public Transit, Schools |
| Community Features | Community Centre |
| Features | Ravine, Conservation/green Belt, Balcony |
| Parking Space Total | 2 |
Building
| Bathroom Total | 4 |
| Bedrooms Above Ground | 3 |
| Bedrooms Total | 3 |
| Architectural Style | 2 Level |
| Basement Development | Finished |
| Basement Type | Full (finished) |
| Construction Style Attachment | Attached |
| Cooling Type | Central Air Conditioning |
| Exterior Finish | Brick |
| Foundation Type | Poured Concrete |
| Half Bath Total | 2 |
| Heating Fuel | Natural Gas |
| Heating Type | Forced Air |
| Stories Total | 2 |
| Size Interior | 1300 Sqft |
| Type | Row / Townhouse |
| Utility Water | Municipal Water |
Parking
| Attached Garage |
Land
| Acreage | No |
| Land Amenities | Park, Public Transit, Schools |
| Sewer | Municipal Sewage System |
| Size Total Text | Under 1/2 Acre |
| Zoning Description | R1 Zoning |
Rooms
| Level | Type | Length | Width | Dimensions |
|---|---|---|---|---|
| Second Level | 5pc Bathroom | Measurements not available | ||
| Second Level | 4pc Bathroom | Measurements not available | ||
| Second Level | Bedroom | Measurements not available | ||
| Second Level | Bedroom | Measurements not available | ||
| Second Level | Primary Bedroom | Measurements not available | ||
| Basement | Great Room | Measurements not available | ||
| Lower Level | 2pc Bathroom | Measurements not available | ||
| Main Level | 2pc Bathroom | Measurements not available | ||
| Main Level | Kitchen | Measurements not available | ||
| Main Level | Dining Room | Measurements not available | ||
| Main Level | Living Room | Measurements not available |










































