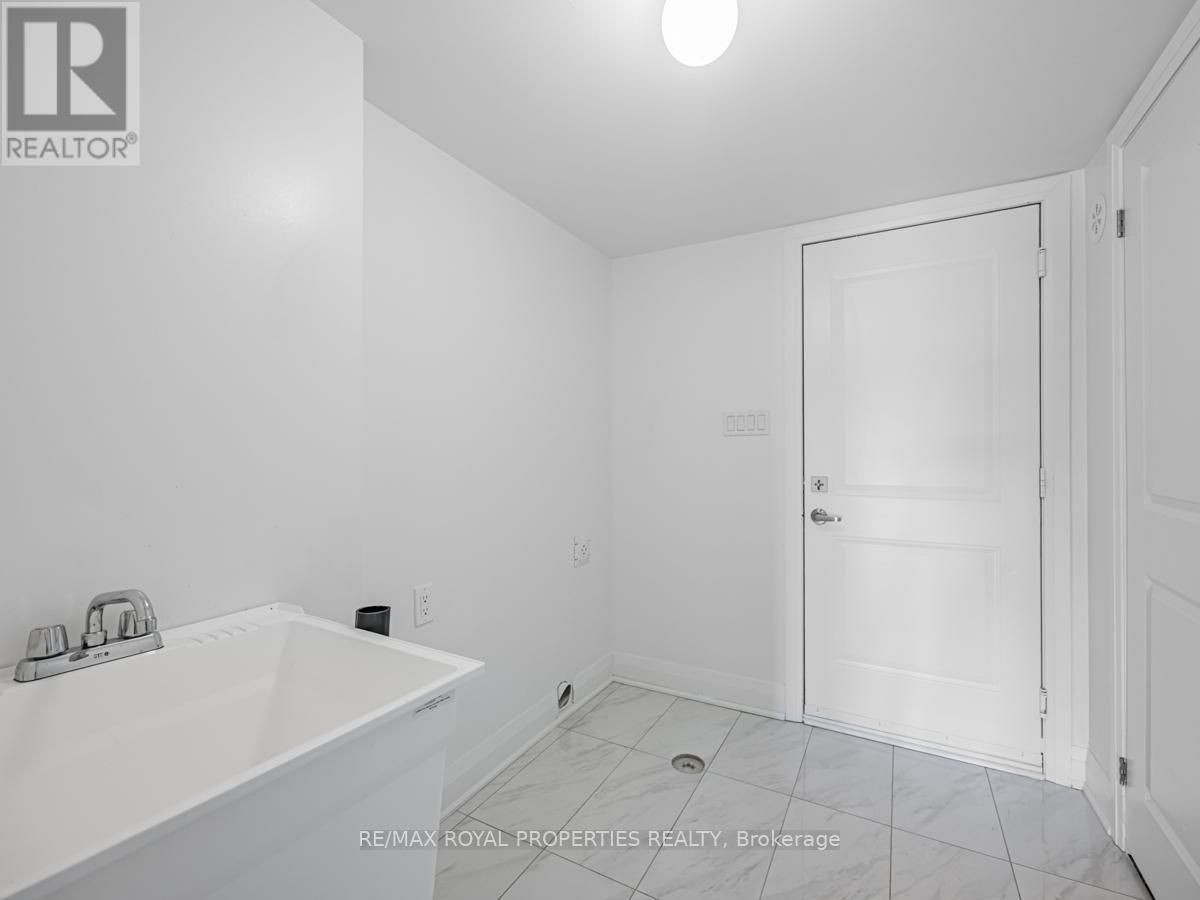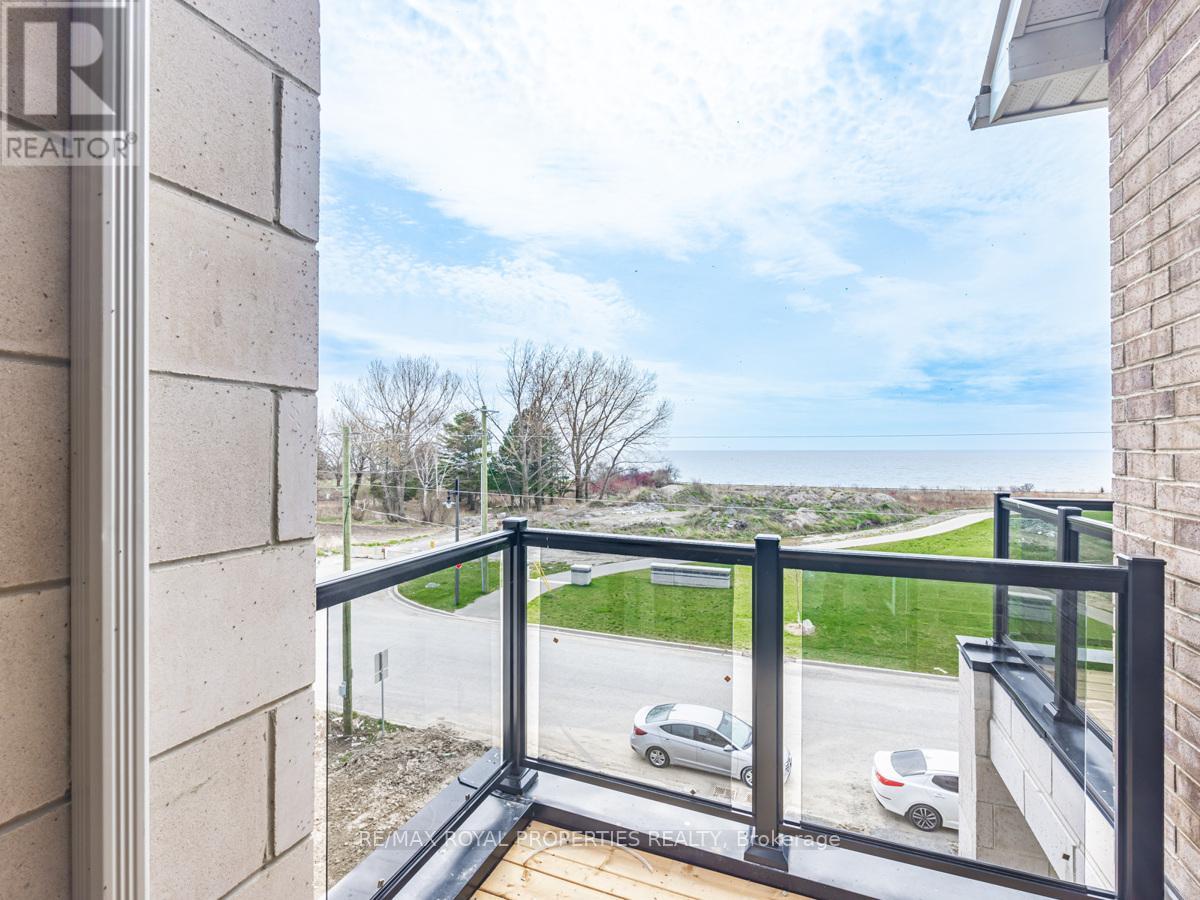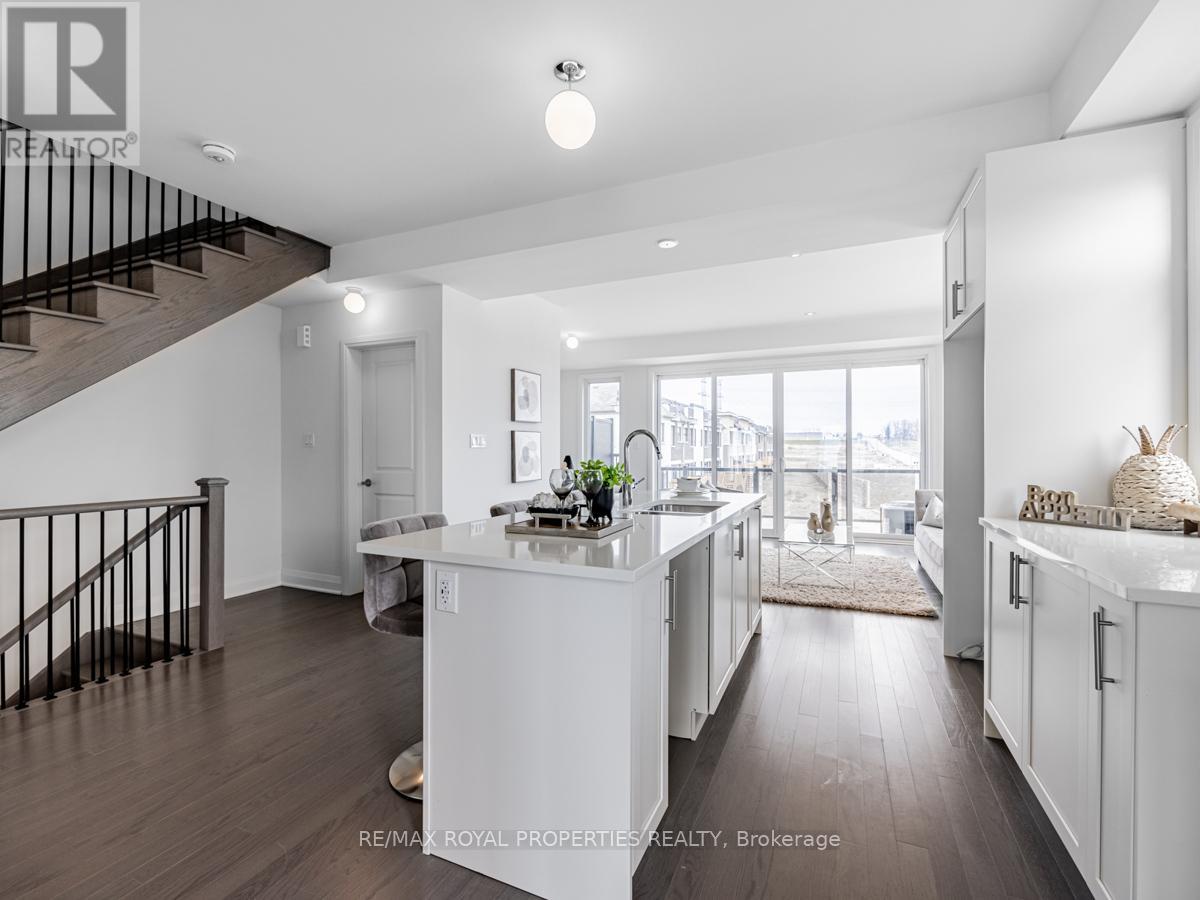4 Bedroom
4 Bathroom
Central Air Conditioning
Forced Air
$1,094,900
Enjoy exquisite lake views from ""The Sunrise"", a spectacular Corner home with an abundance of natural light! Offering Living Space 2674 sq ft of luxurious living space in the Lakebreeze community of Bowmanville. With 6 walk-outs including the incredible rooftop terrace, 4 levels of beautiful open concept living space and a private elevator. The Primary Suite With Large Walk-In Closet, 5Pc Ensuite And A Private Balcony Overlooking The Lake. Dining room with walk out to huge deck. The Main Floor Features An Office, Bedroom, 3Pc Bathroom, Laundry Room And The 2-Car Garage. Incredible Opportunity To Live And Enjoy The Lake Lifestyle. The Open Concept 2nd Floor Living Space Is Sleek And Stylish With Hardwood Floors Throughout with One huge Balcony and two Decks overlooking the lake. 2nd Floor has a private Laundry. The Lower Level Features An Open Concept Office Which Is Perfect For Working From Home While Taking In The Views Of The Lake. The Unobstructed Views Of Lake Ontario Are Spectacular. The Rooftop Terrace Is The Perfect Spot For Sunbathing, Sunset Cocktails with private gatherings. The Double Car Garage And Double Car Driveway Are Perfect For All Your Family Cars. Minutes To Highway 401/407. Corner Lot!!!!!! Plenty of Lake View from each angle of the property. 3 Walk-Out Decks and 3 Walk-Out Balconies. Must see property. **** EXTRAS **** Corner Lot!!!!!! Plenty of Lake View from each angle of the property. 3 Walk-Out Decks and 3 Walk-Out Balconies. Must see property. Lakebreeze is the largest waterfront master planned community in the GTA. (id:27910)
Property Details
|
MLS® Number
|
E8466678 |
|
Property Type
|
Single Family |
|
Community Name
|
Bowmanville |
|
Amenities Near By
|
Beach, Park |
|
Parking Space Total
|
4 |
Building
|
Bathroom Total
|
4 |
|
Bedrooms Above Ground
|
4 |
|
Bedrooms Total
|
4 |
|
Appliances
|
Garage Door Opener Remote(s), Furniture |
|
Construction Style Attachment
|
Attached |
|
Cooling Type
|
Central Air Conditioning |
|
Exterior Finish
|
Brick, Stone |
|
Foundation Type
|
Concrete |
|
Heating Fuel
|
Natural Gas |
|
Heating Type
|
Forced Air |
|
Stories Total
|
3 |
|
Type
|
Row / Townhouse |
|
Utility Water
|
Municipal Water |
Parking
Land
|
Acreage
|
No |
|
Land Amenities
|
Beach, Park |
|
Sewer
|
Sanitary Sewer |
|
Size Irregular
|
22.51 X 81.31 Ft |
|
Size Total Text
|
22.51 X 81.31 Ft |
Rooms
| Level |
Type |
Length |
Width |
Dimensions |
|
Second Level |
Kitchen |
6.85 m |
4 m |
6.85 m x 4 m |
|
Second Level |
Dining Room |
5.6 m |
3.25 m |
5.6 m x 3.25 m |
|
Second Level |
Great Room |
6.15 m |
3.75 m |
6.15 m x 3.75 m |
|
Third Level |
Primary Bedroom |
5.7 m |
3.75 m |
5.7 m x 3.75 m |
|
Third Level |
Bedroom 4 |
5.1 m |
3.35 m |
5.1 m x 3.35 m |
|
Third Level |
Laundry Room |
3.5 m |
2.4 m |
3.5 m x 2.4 m |
|
Main Level |
Foyer |
6.45 m |
4.85 m |
6.45 m x 4.85 m |
|
Main Level |
Bedroom 2 |
3.25 m |
3.1 m |
3.25 m x 3.1 m |
|
Main Level |
Bedroom 3 |
3.4 m |
3.15 m |
3.4 m x 3.15 m |



































