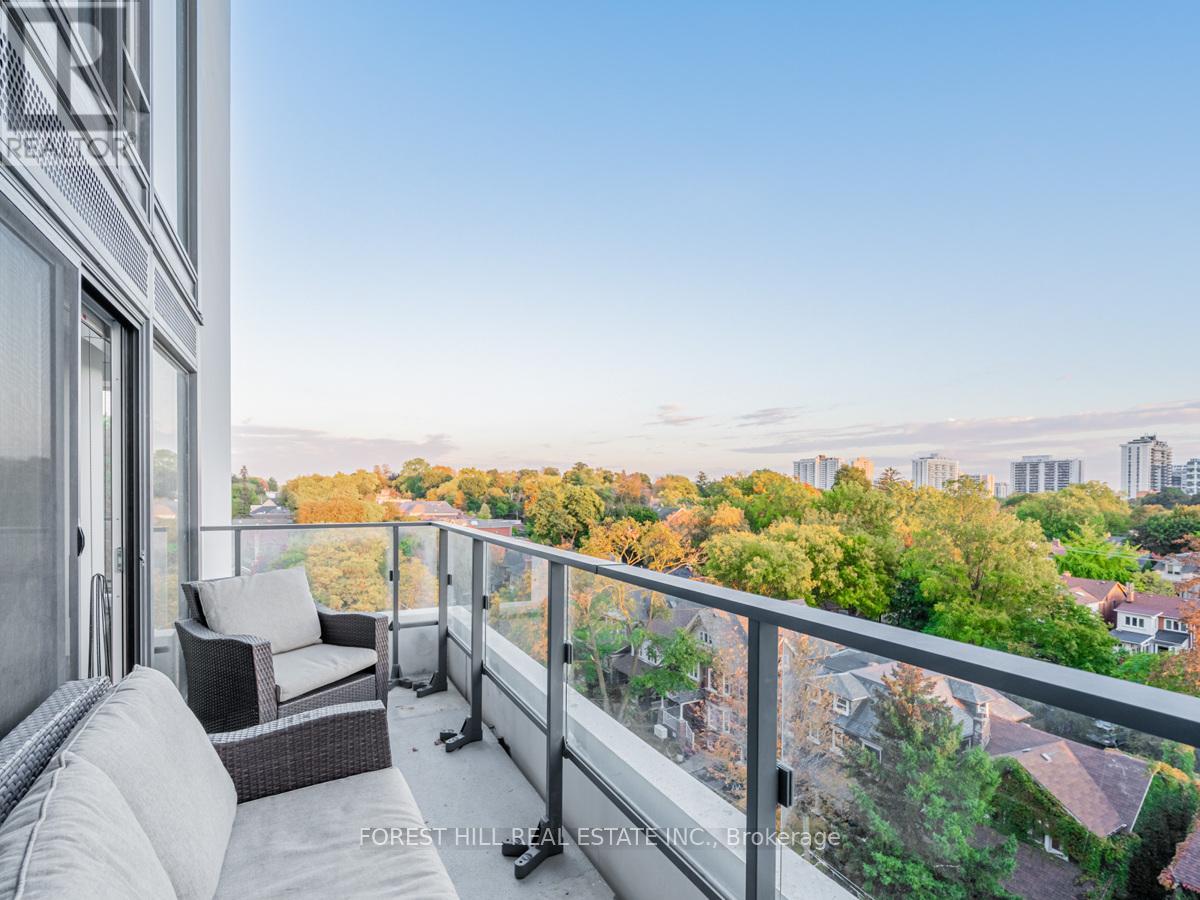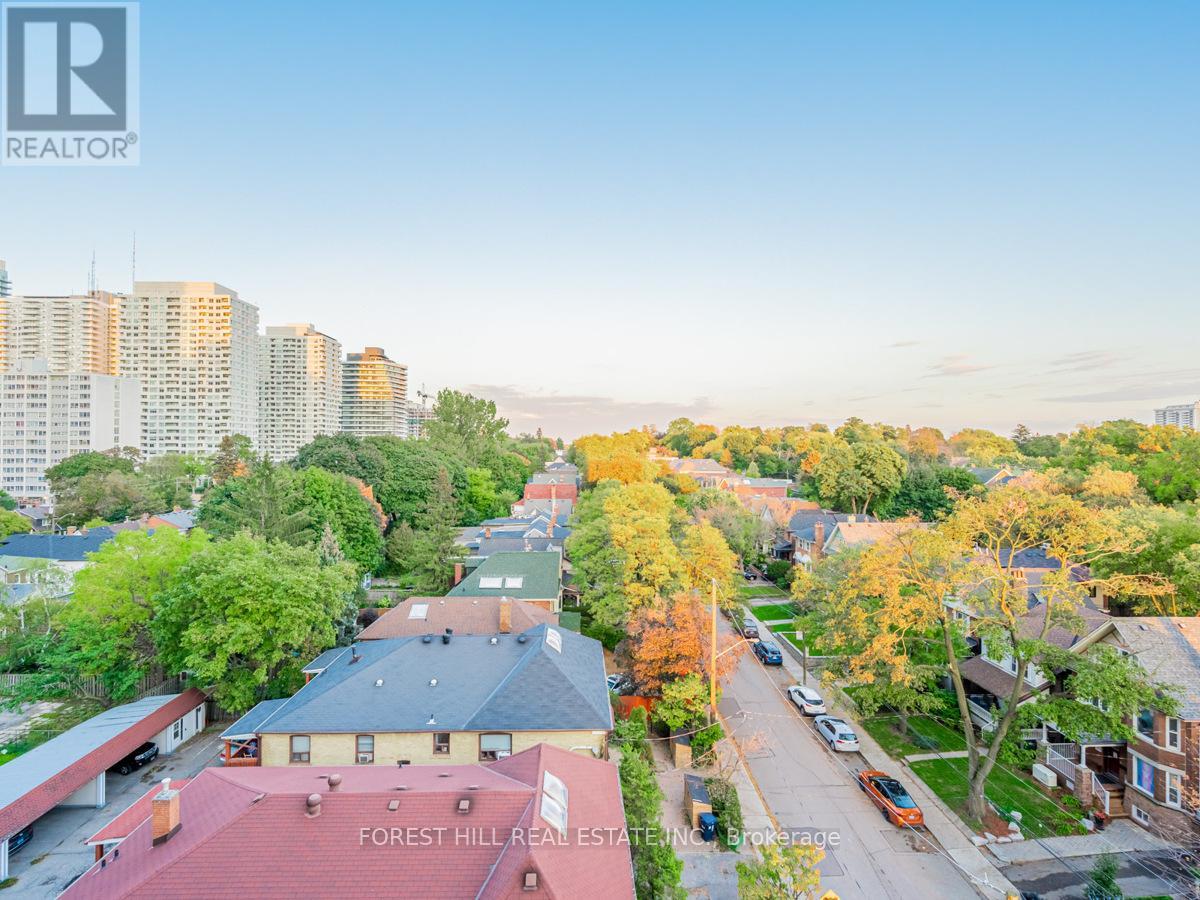2 Bedroom
1 Bathroom
Outdoor Pool
Central Air Conditioning
Heat Pump
$3,195 Monthly
Beautiful 2 Bedroom, 1 Bath, 1 Parking & 1 Locker. Corner Unit. Floor to Ceiling Windows. Magnificent South East Unobstructed Views. Bright All Day. Incredible Floor Plan. 669 Sq Ft + 237 Sq Ft of Balcony. Walk out from Master, Living/Dining. 2nd Bedroom has window and closet. Iconic Art Shoppe has AAA + amenities. Pool, Gym, 2 Storey Lobby, Concierge. Farm Boy inside the building. Subway, Eglinton Restaurant are all within walking distance. 98 Walk Score. **** EXTRAS **** Tenant has use of Fridge, Stove, Dishwasher, Washer/Dryer, All Window Coverings and All Light Fixtures not belonging to the existing tenant. (id:27910)
Property Details
|
MLS® Number
|
C8482938 |
|
Property Type
|
Single Family |
|
Community Name
|
Mount Pleasant West |
|
Amenities Near By
|
Park, Public Transit, Schools |
|
Community Features
|
Pet Restrictions |
|
Features
|
Balcony |
|
Parking Space Total
|
1 |
|
Pool Type
|
Outdoor Pool |
Building
|
Bathroom Total
|
1 |
|
Bedrooms Above Ground
|
2 |
|
Bedrooms Total
|
2 |
|
Amenities
|
Security/concierge, Party Room, Visitor Parking, Storage - Locker |
|
Basement Features
|
Apartment In Basement |
|
Basement Type
|
N/a |
|
Cooling Type
|
Central Air Conditioning |
|
Exterior Finish
|
Concrete |
|
Heating Fuel
|
Natural Gas |
|
Heating Type
|
Heat Pump |
|
Type
|
Apartment |
Parking
Land
|
Acreage
|
No |
|
Land Amenities
|
Park, Public Transit, Schools |
Rooms
| Level |
Type |
Length |
Width |
Dimensions |
|
Main Level |
Living Room |
4.19 m |
4.95 m |
4.19 m x 4.95 m |
|
Main Level |
Dining Room |
4.19 m |
4.95 m |
4.19 m x 4.95 m |
|
Main Level |
Kitchen |
4.9 m |
4.95 m |
4.9 m x 4.95 m |
|
Main Level |
Primary Bedroom |
2.83 m |
3.58 m |
2.83 m x 3.58 m |
|
Main Level |
Bedroom 2 |
2.83 m |
4.13 m |
2.83 m x 4.13 m |



























