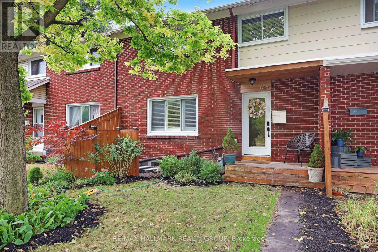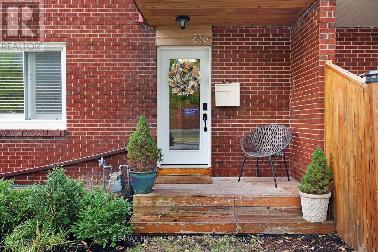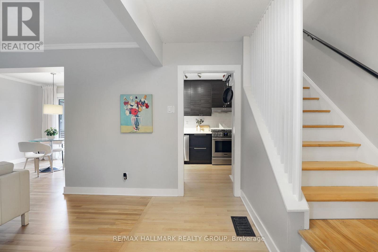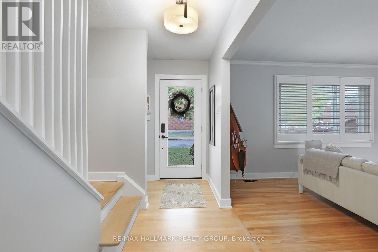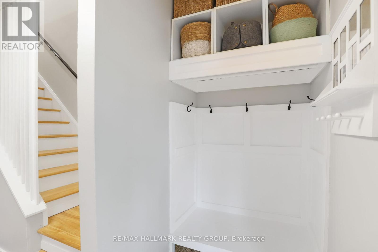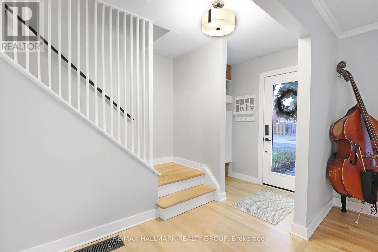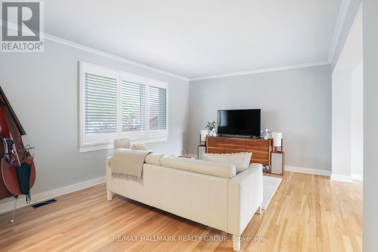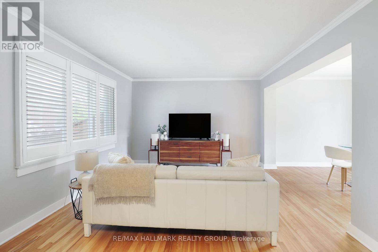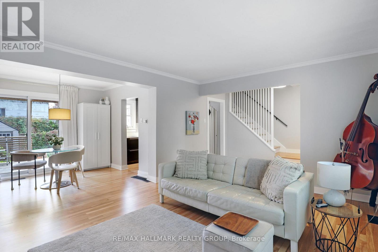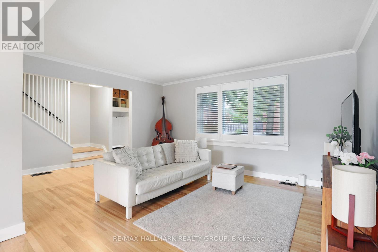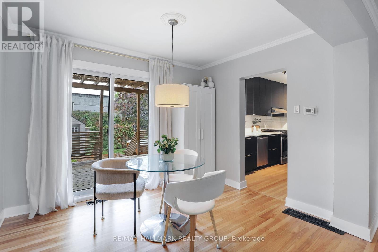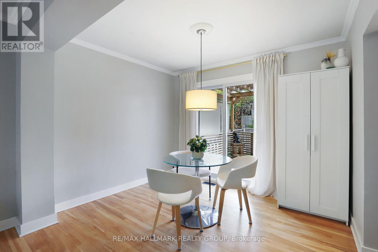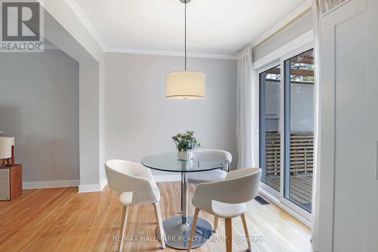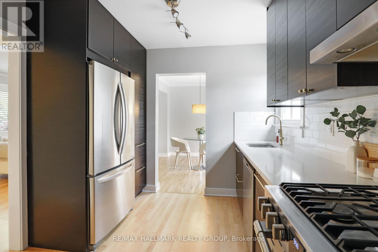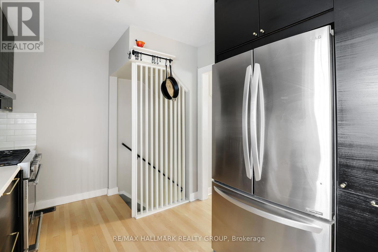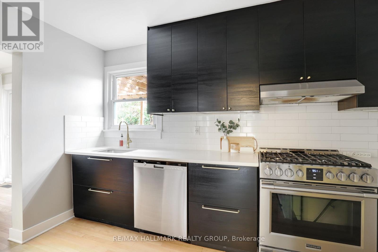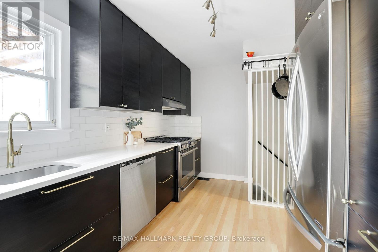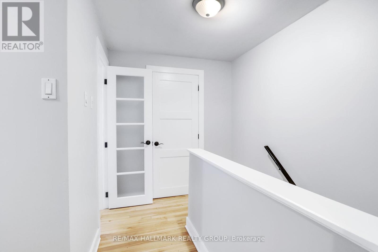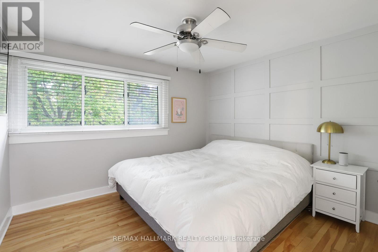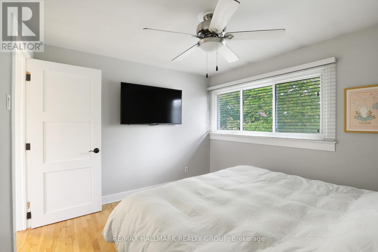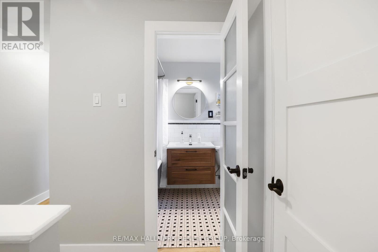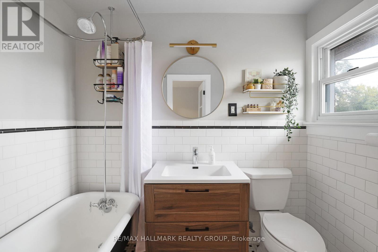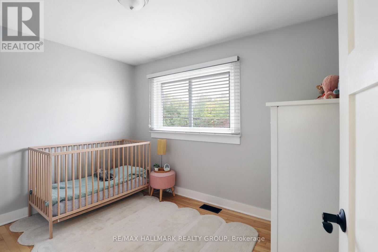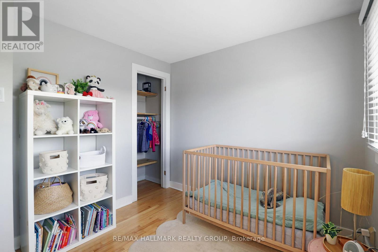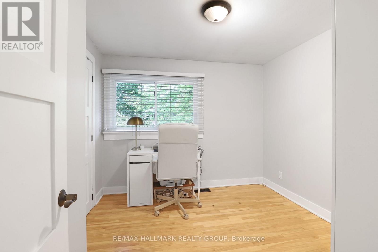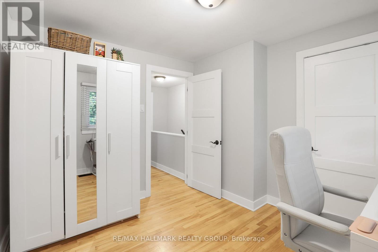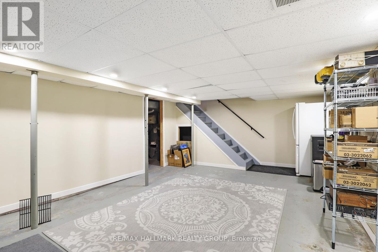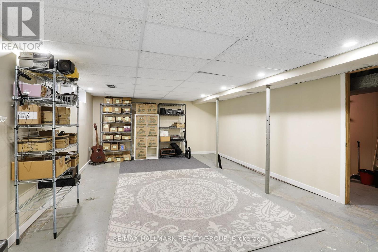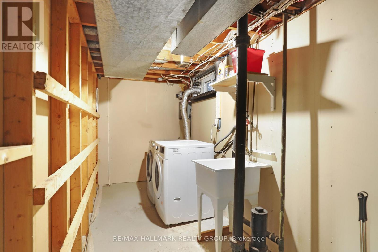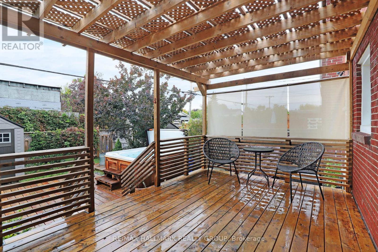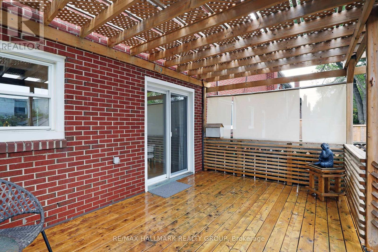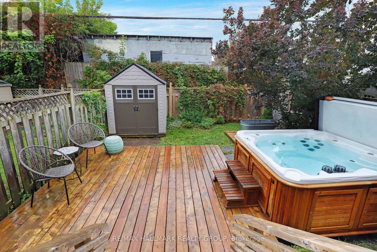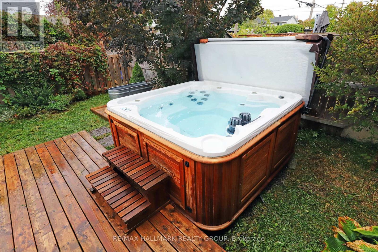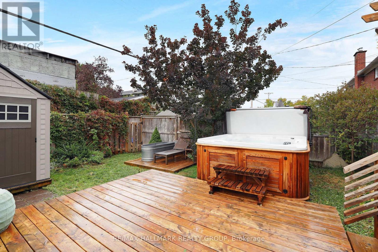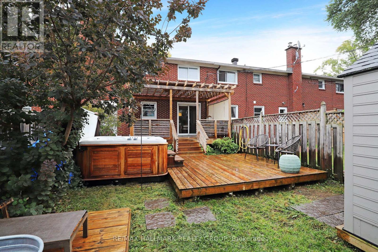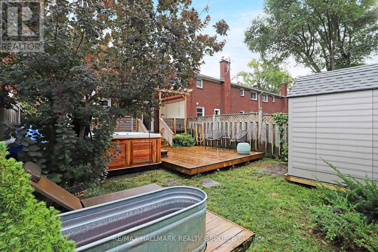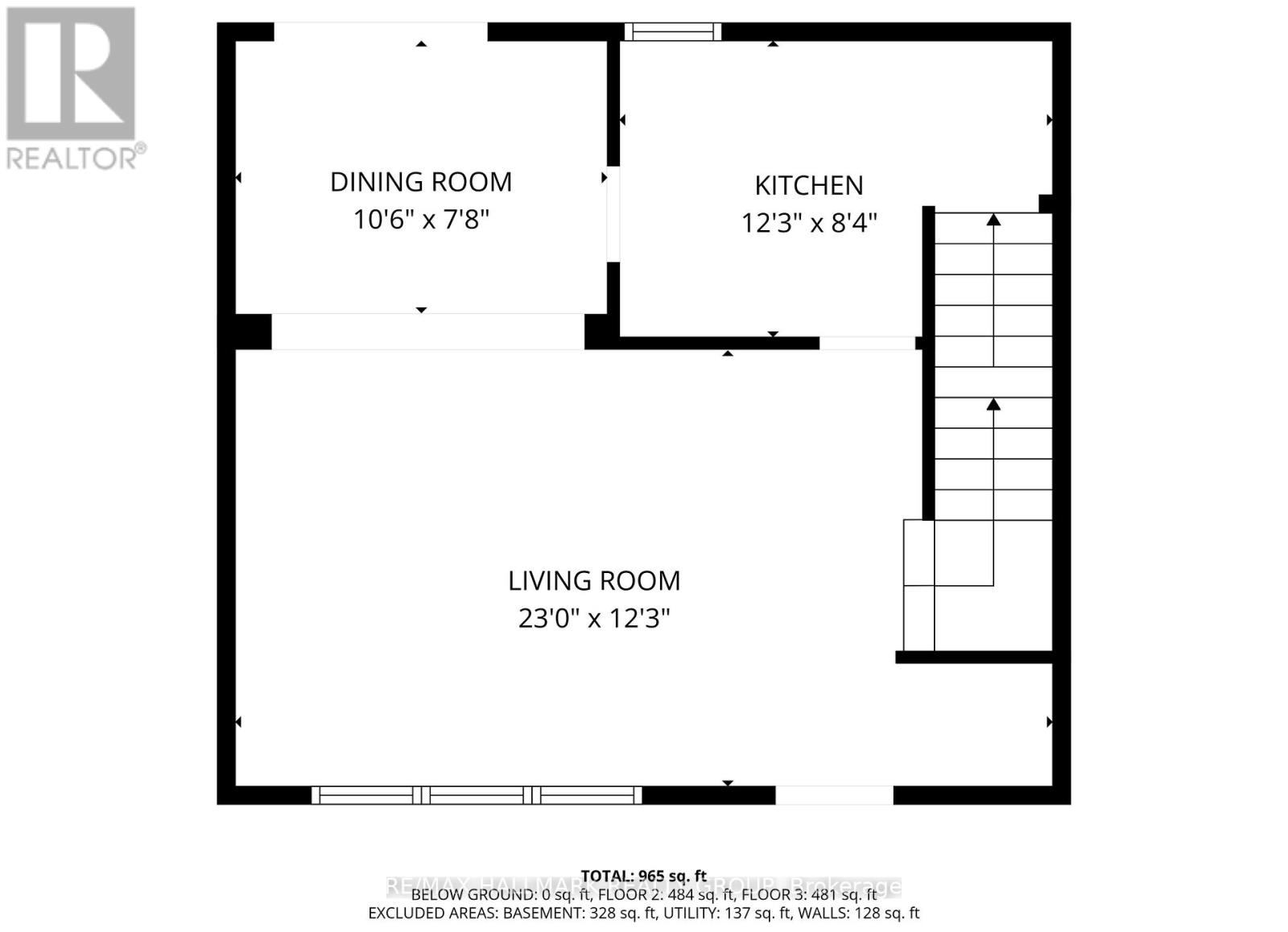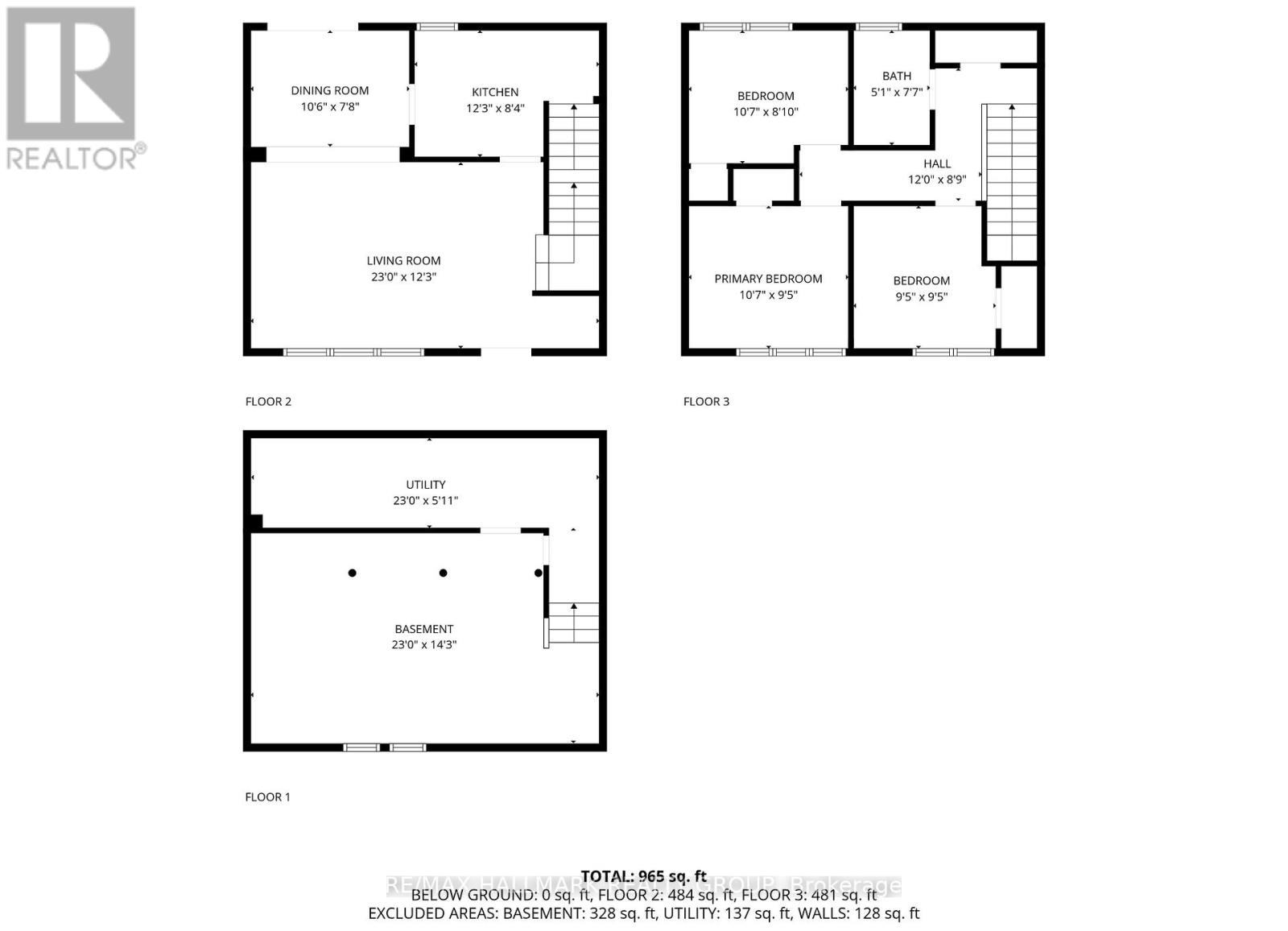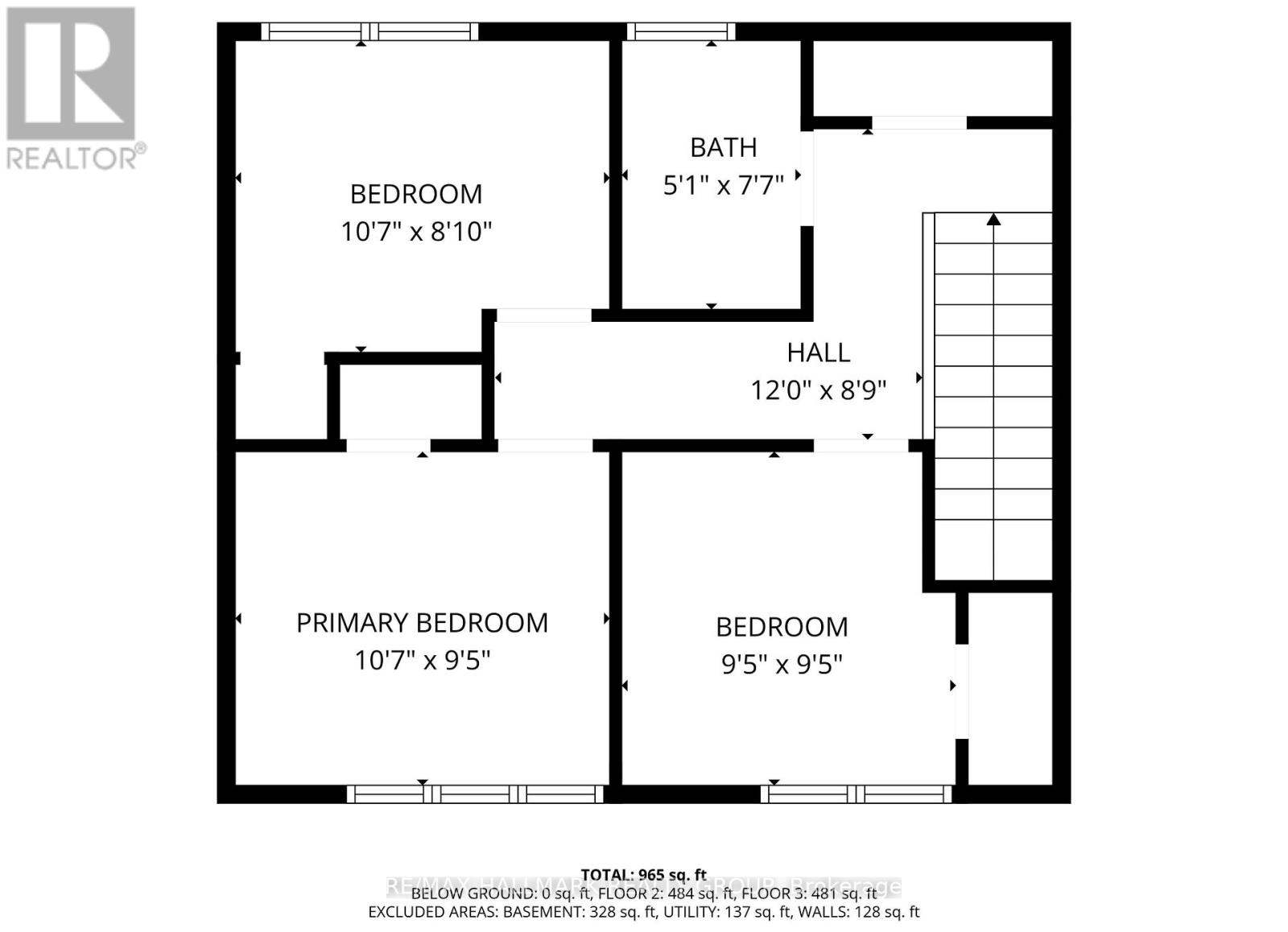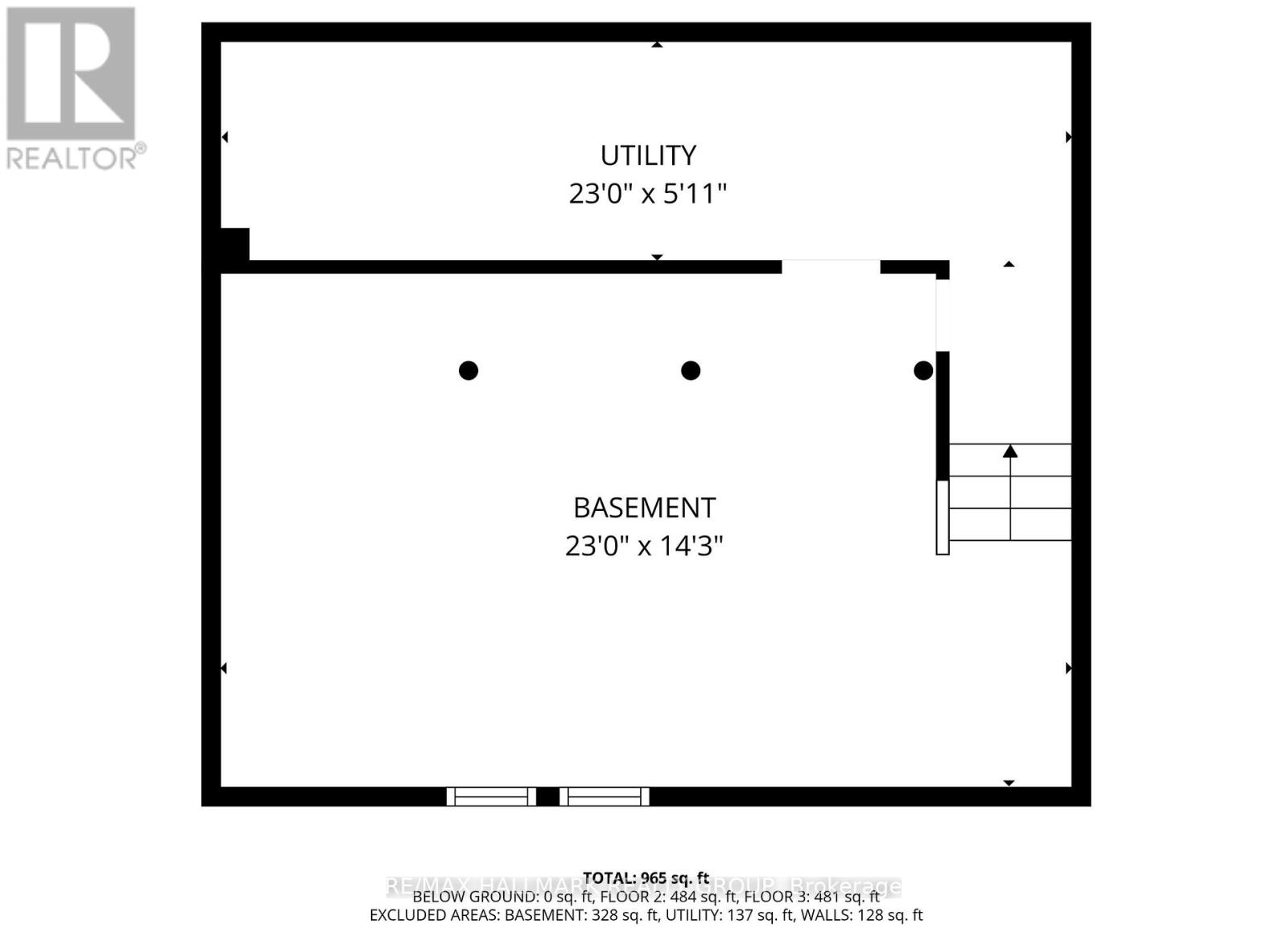3 Bedroom
1 Bathroom
1,100 - 1,500 ft2
Central Air Conditioning
Forced Air
$479,999
Welcome to 836 Borthwick Avenue, a beautifully updated, move-in ready home that blends timeless style with modern function. Designed with first-time buyers in mind, this turn-key property is fresh, inviting, and full of thoughtful details. A bright entry with built-in storage opens to the main living spaces, where birch hardwood floors (no carpet), ceiling trim, and California shutters set a warm, polished tone. The open-concept living and dining room extends outdoors with a patio door to the private backyard, while the sleek kitchen offers quartz countertops, subway tile backsplash, and stainless steel appliances including a gas range perfect for everyday cooking and entertaining. Upstairs, three bedrooms provide flexibility for today's lifestyle. The primary bedroom features a paneled accent wall and generous closet, the second bedroom is ideal as a nursery or children's room, and the third works beautifully as a home office or guest room. The stylish bathroom showcases a classic black-and-white design with a clawfoot tub and bold hardware. An oversized walk-in linen closet in the hallway adds exceptional storage. Solid wood doors, neutral paint, wooden blinds, and a custom slat wall divider complete the home's designer feel. The lower level is drywalled and ready to finish, offering space for a recreation room, gym, or media area, plus laundry, furnace, storage, and an additional fridge. Outside, enjoy a private yard with deck, hot tub, patio, and storage shed. Freshly painted, thoughtfully upgraded, and ideally located near schools, parks, shops, restaurants, public transit, and Hwy 417, this home is a rare find. Monthly homeowner fee: $115. (id:28469)
Property Details
|
MLS® Number
|
X12422453 |
|
Property Type
|
Single Family |
|
Neigbourhood
|
Rideau-Rockcliffe |
|
Community Name
|
3504 - Castle Heights/Rideau High |
|
Amenities Near By
|
Schools, Public Transit |
|
Equipment Type
|
Water Heater |
|
Features
|
Carpet Free |
|
Parking Space Total
|
1 |
|
Rental Equipment Type
|
Water Heater |
|
Structure
|
Deck, Shed |
Building
|
Bathroom Total
|
1 |
|
Bedrooms Above Ground
|
3 |
|
Bedrooms Total
|
3 |
|
Appliances
|
Hot Tub, Dishwasher, Dryer, Stove, Washer, Two Refrigerators |
|
Basement Development
|
Partially Finished |
|
Basement Type
|
Full (partially Finished) |
|
Construction Style Attachment
|
Attached |
|
Cooling Type
|
Central Air Conditioning |
|
Exterior Finish
|
Brick |
|
Foundation Type
|
Poured Concrete |
|
Heating Fuel
|
Natural Gas |
|
Heating Type
|
Forced Air |
|
Stories Total
|
2 |
|
Size Interior
|
1,100 - 1,500 Ft2 |
|
Type
|
Row / Townhouse |
|
Utility Water
|
Municipal Water |
Parking
Land
|
Acreage
|
No |
|
Fence Type
|
Fenced Yard |
|
Land Amenities
|
Schools, Public Transit |
|
Sewer
|
Sanitary Sewer |
|
Size Depth
|
88 Ft |
|
Size Frontage
|
24 Ft |
|
Size Irregular
|
24 X 88 Ft |
|
Size Total Text
|
24 X 88 Ft |
Rooms
| Level |
Type |
Length |
Width |
Dimensions |
|
Second Level |
Primary Bedroom |
3.22 m |
2.87 m |
3.22 m x 2.87 m |
|
Second Level |
Bedroom 2 |
3.22 m |
3.05 m |
3.22 m x 3.05 m |
|
Second Level |
Bedroom 3 |
2.87 m |
2.87 m |
2.87 m x 2.87 m |
|
Second Level |
Bathroom |
1.55 m |
2.31 m |
1.55 m x 2.31 m |
|
Second Level |
Other |
|
|
Measurements not available |
|
Lower Level |
Recreational, Games Room |
7.01 m |
4.34 m |
7.01 m x 4.34 m |
|
Lower Level |
Laundry Room |
3.35 m |
1.8 m |
3.35 m x 1.8 m |
|
Main Level |
Kitchen |
3.22 m |
2.54 m |
3.22 m x 2.54 m |
|
Main Level |
Dining Room |
3.2 m |
2.33 m |
3.2 m x 2.33 m |
|
Main Level |
Living Room |
7.01 m |
3.73 m |
7.01 m x 3.73 m |

